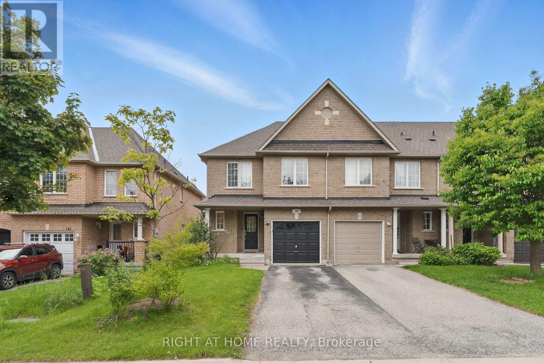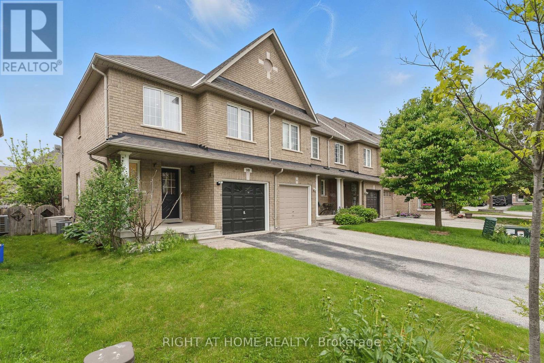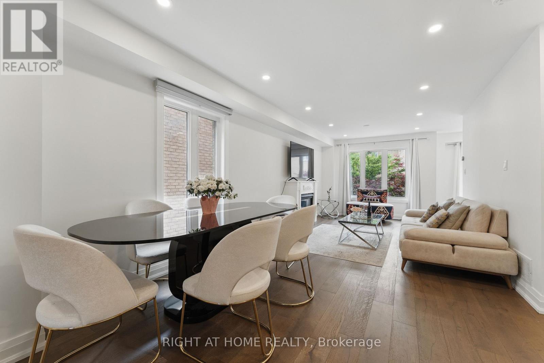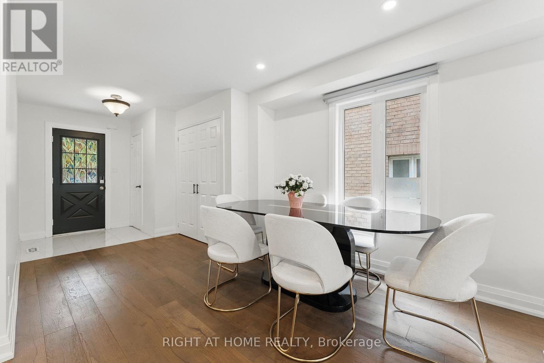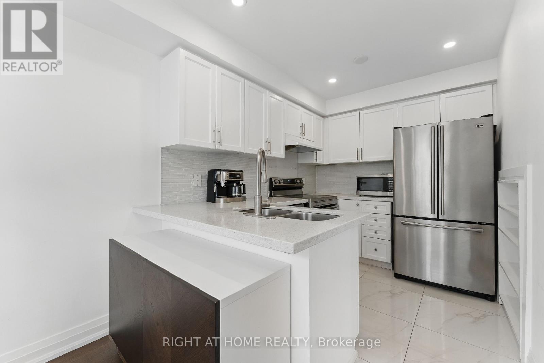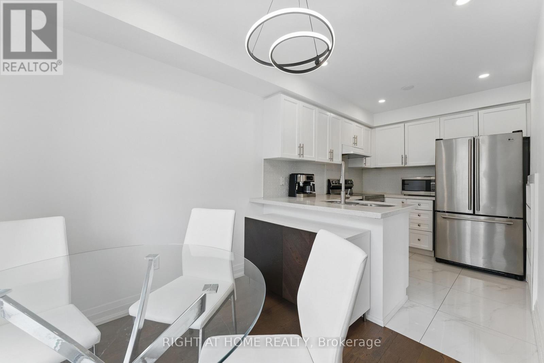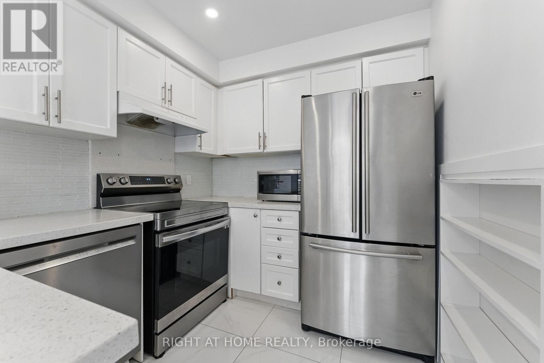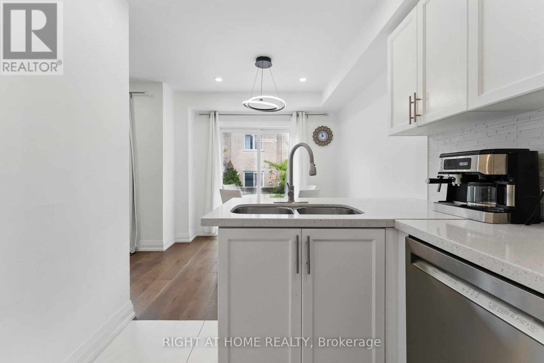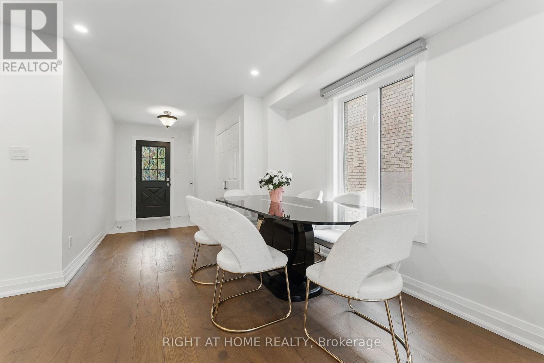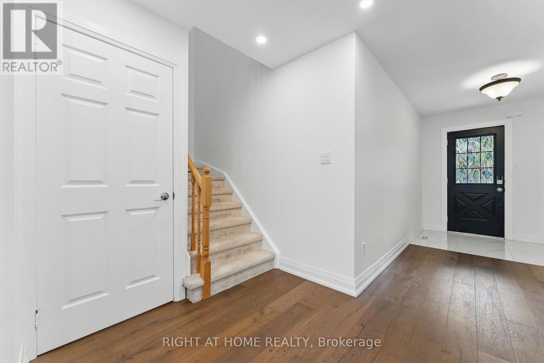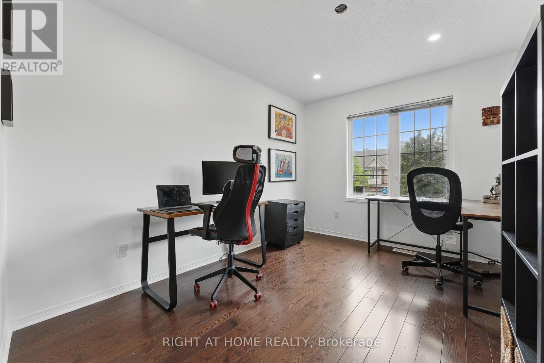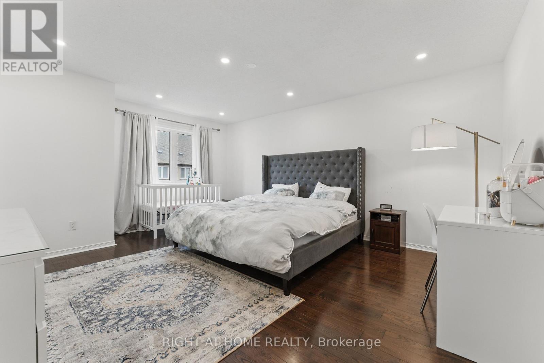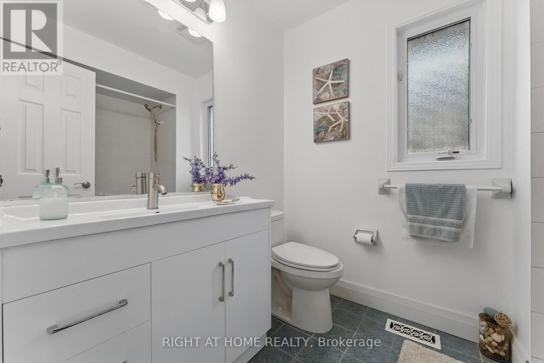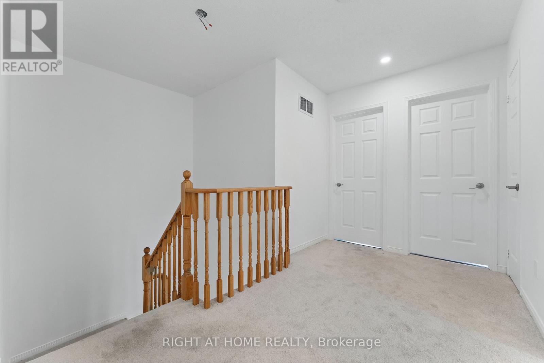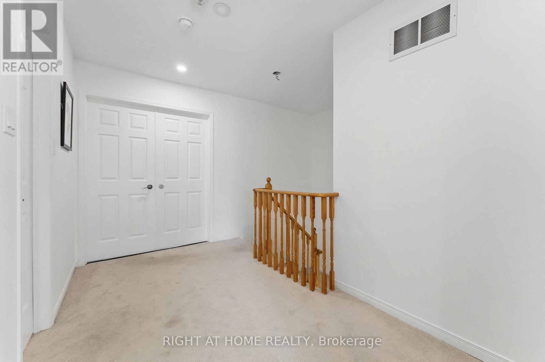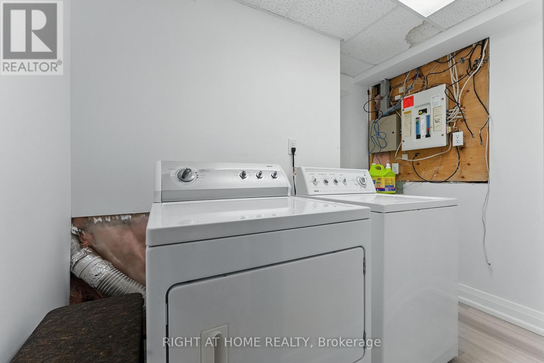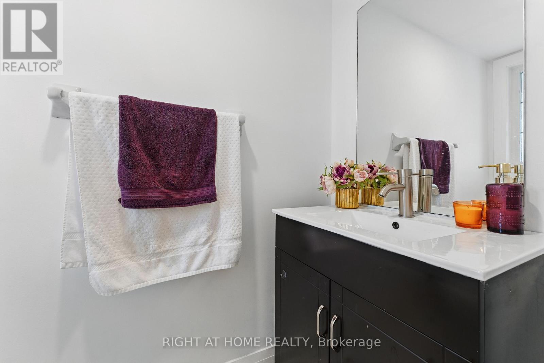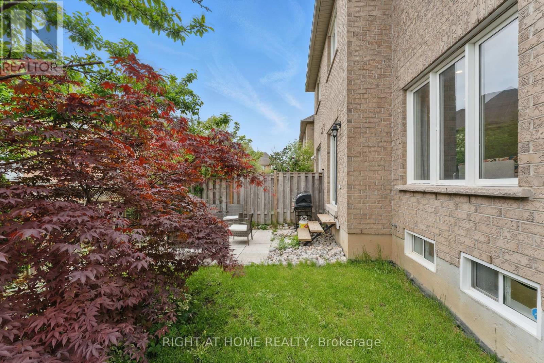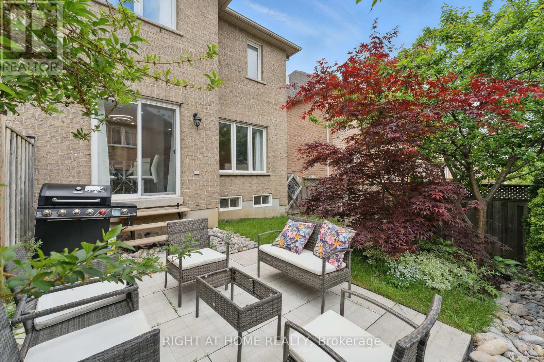149 Coleridge Drive Newmarket, Ontario L3X 2T4
$960,000
Fantastic opportunity to own a bright and spacious 3-bedroom, 4-bathroom end-unit freehold townhome in the sought-after Summerhill South community. Nestled on a quiet court, this family-friendly home offers a functional layout with lots of natural light, a comfortable living and dining area, and broadloom on the stairs, upper landing, and third bedroom. The professionally finished basement includes a 4th bedroom, entertainment space, and a 3-piece washroom, ideal for growing families or guests. Perfect entry-level home in a well-established neighborhood, just steps to Yonge Street, transit, top-rated schools, parks, and amenities. 2 Years carpet, and roof shingles (id:60365)
Property Details
| MLS® Number | N12183402 |
| Property Type | Single Family |
| Community Name | Summerhill Estates |
| ParkingSpaceTotal | 3 |
Building
| BathroomTotal | 4 |
| BedroomsAboveGround | 3 |
| BedroomsBelowGround | 1 |
| BedroomsTotal | 4 |
| Appliances | Water Heater, Blinds, Dishwasher, Dryer, Stove, Washer, Window Coverings, Refrigerator |
| BasementType | Full |
| ConstructionStyleAttachment | Attached |
| CoolingType | Central Air Conditioning |
| ExteriorFinish | Brick |
| FireplacePresent | Yes |
| FoundationType | Concrete |
| HalfBathTotal | 1 |
| HeatingFuel | Natural Gas |
| HeatingType | Forced Air |
| StoriesTotal | 2 |
| SizeInterior | 1500 - 2000 Sqft |
| Type | Row / Townhouse |
| UtilityWater | Municipal Water |
Parking
| Attached Garage | |
| Garage |
Land
| Acreage | No |
| Sewer | Sanitary Sewer |
| SizeDepth | 82 Ft ,1 In |
| SizeFrontage | 25 Ft ,7 In |
| SizeIrregular | 25.6 X 82.1 Ft |
| SizeTotalText | 25.6 X 82.1 Ft |
Rooms
| Level | Type | Length | Width | Dimensions |
|---|---|---|---|---|
| Second Level | Bedroom | 4.62 m | 4.29 m | 4.62 m x 4.29 m |
| Second Level | Bedroom 2 | 3.28 m | 3.14 m | 3.28 m x 3.14 m |
| Second Level | Bedroom 3 | 4.13 m | 3.08 m | 4.13 m x 3.08 m |
| Basement | Bedroom | 4.5 m | 2.6 m | 4.5 m x 2.6 m |
| Basement | Recreational, Games Room | 6.35 m | 3 m | 6.35 m x 3 m |
| Main Level | Living Room | 7.54 m | 3.6 m | 7.54 m x 3.6 m |
| Main Level | Dining Room | 7.54 m | 3.6 m | 7.54 m x 3.6 m |
| Main Level | Kitchen | 2.95 m | 2.55 m | 2.95 m x 2.55 m |
| Main Level | Eating Area | 2.92 m | 2.54 m | 2.92 m x 2.54 m |
Farhad Fani-Molky
Salesperson
1550 16th Avenue Bldg B Unit 3 & 4
Richmond Hill, Ontario L4B 3K9

