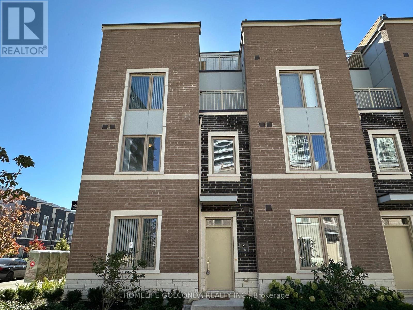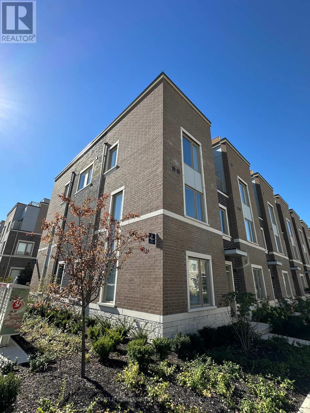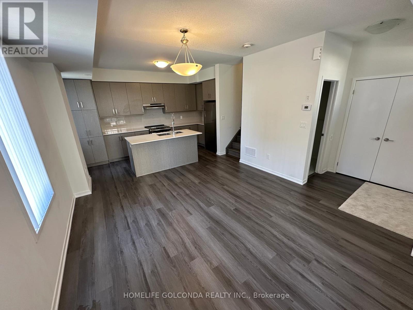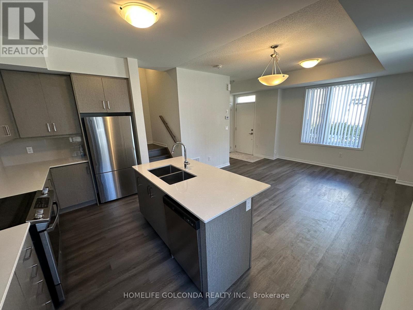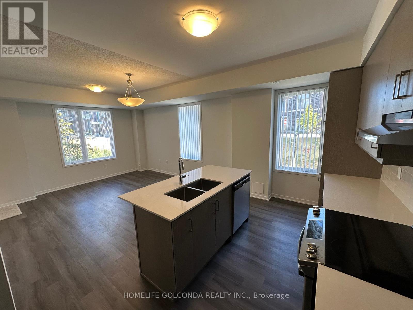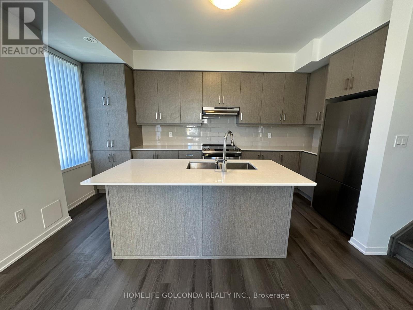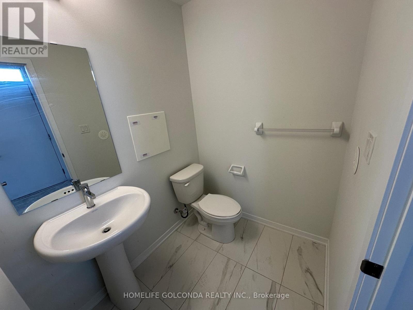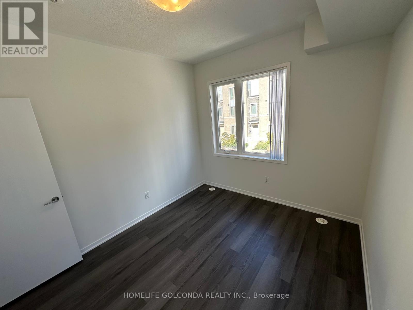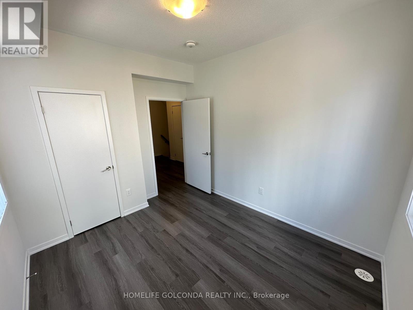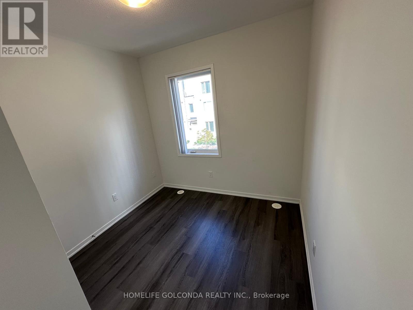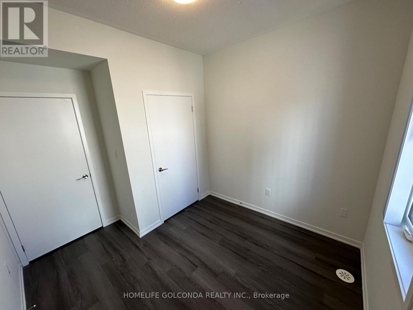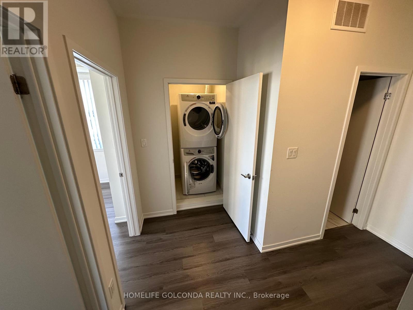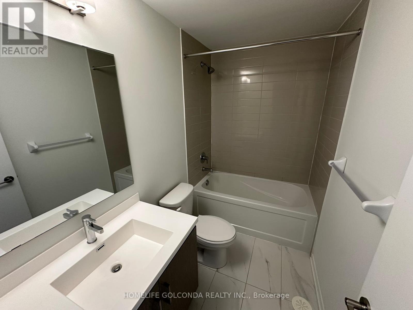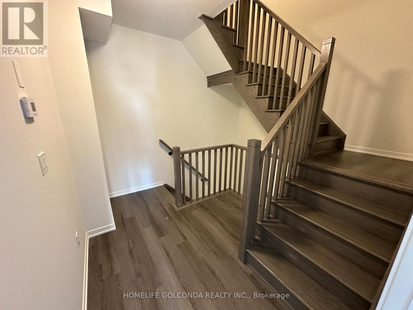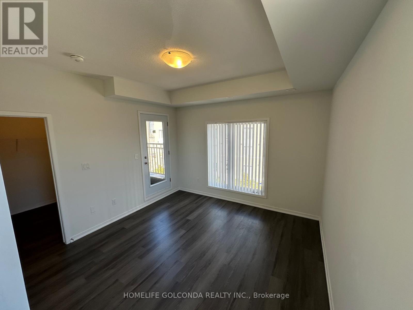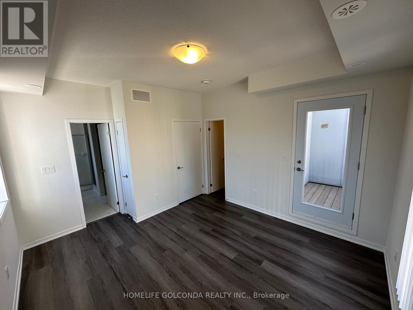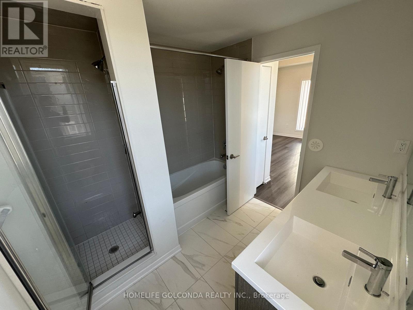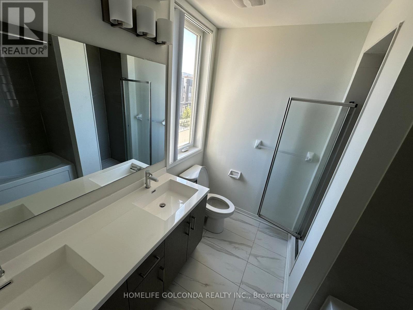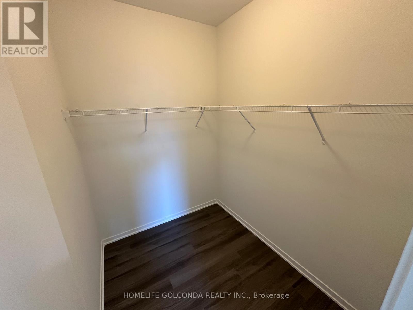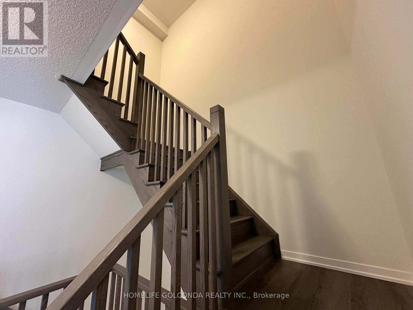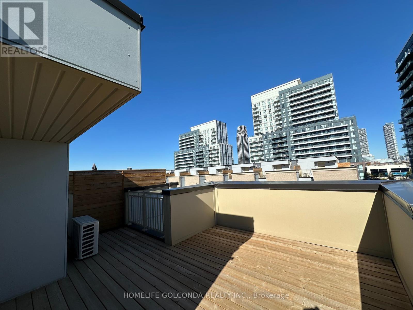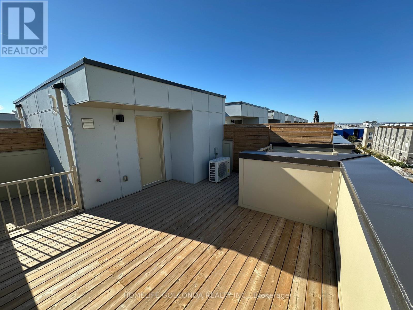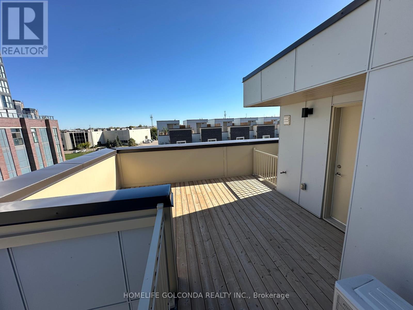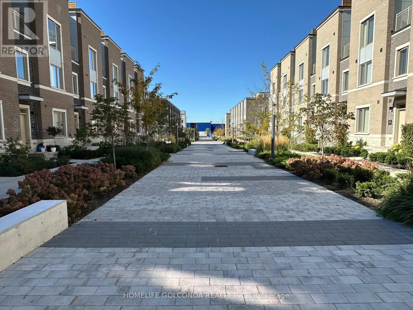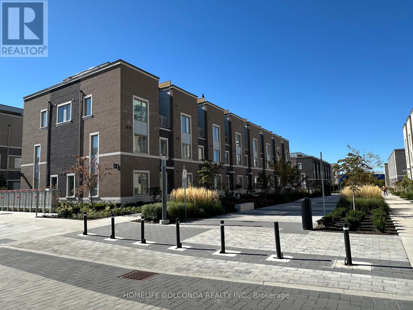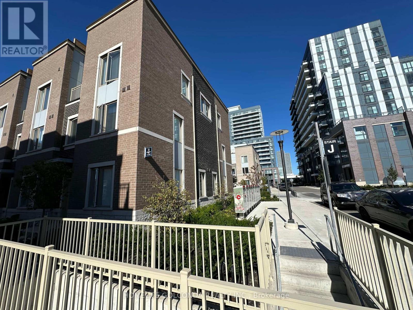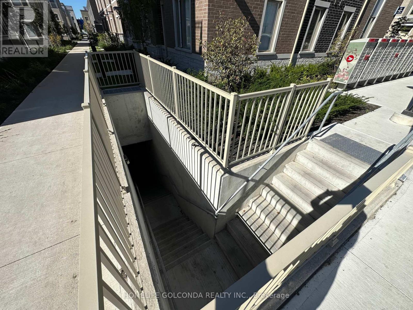149 - 31 Almond Blossom Mews Vaughan, Ontario L4K 0N7
$3,200 Monthly
Beautifully designed three-storey, three-bedroom, three-bathroom end-unit townhouse, now available for lease.The main level features a bright open-concept layout, anchored by a contemporary kitchen with quartz countertops and brand-new stainless steel appliances. The spacious living and dining areas flow seamlessly together, creating the perfect setting for both entertaining and everyday living.Upstairs, two well-sized bedrooms offer abundant natural light and share a sleek four-piece bathroom. The entire third floor is dedicated to the primary suite, complete with a private ensuite bathroom and its own balcony -a peaceful retreat within the home.Enjoy additional outdoor living on your private rooftop terrace, ideal for relaxing or hosting friends while taking in the open skyline.Located in the desirable and well-connected Vaughan Corporate Centre, this home offers convenience at your doorstep walking distance to the subway and just minutes from York University. Students are welcome! Experience the perfect blend of urban living and modern comfort in this stunning townhouse. (id:60365)
Property Details
| MLS® Number | N12455803 |
| Property Type | Single Family |
| Community Name | Vaughan Corporate Centre |
| CommunityFeatures | Pet Restrictions |
| Features | Balcony, Carpet Free, In Suite Laundry |
| ParkingSpaceTotal | 1 |
| Structure | Patio(s), Deck |
| ViewType | City View |
Building
| BathroomTotal | 3 |
| BedroomsAboveGround | 3 |
| BedroomsTotal | 3 |
| Age | 0 To 5 Years |
| Appliances | Water Heater, Dishwasher, Dryer, Hood Fan, Stove, Washer, Refrigerator |
| CoolingType | Central Air Conditioning, Air Exchanger |
| ExteriorFinish | Brick |
| HalfBathTotal | 1 |
| HeatingFuel | Natural Gas |
| HeatingType | Forced Air |
| StoriesTotal | 3 |
| SizeInterior | 1600 - 1799 Sqft |
| Type | Row / Townhouse |
Parking
| Underground | |
| Garage |
Land
| Acreage | No |
Rooms
| Level | Type | Length | Width | Dimensions |
|---|---|---|---|---|
| Second Level | Bedroom 2 | 3.35 m | 2.74 m | 3.35 m x 2.74 m |
| Second Level | Bedroom 3 | 3.05 m | 2.74 m | 3.05 m x 2.74 m |
| Third Level | Primary Bedroom | 3.96 m | 3 m | 3.96 m x 3 m |
| Main Level | Living Room | 4.27 m | 3.96 m | 4.27 m x 3.96 m |
| Main Level | Kitchen | 4.57 m | 2.44 m | 4.57 m x 2.44 m |
Gary Zhu
Broker
3601 Hwy 7 #215
Markham, Ontario L3R 0M3

