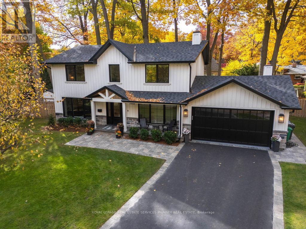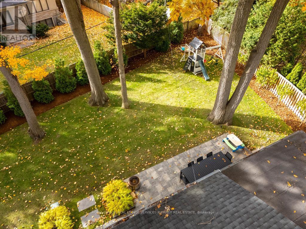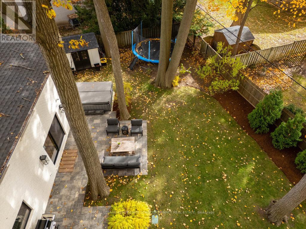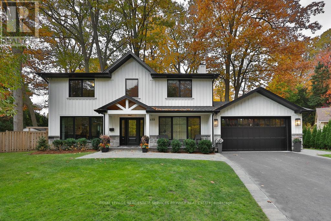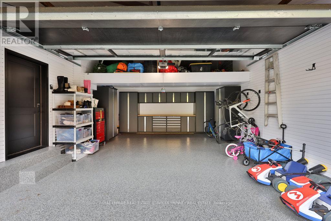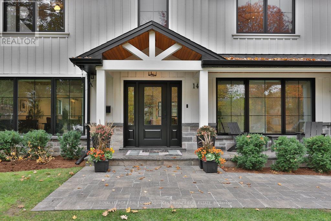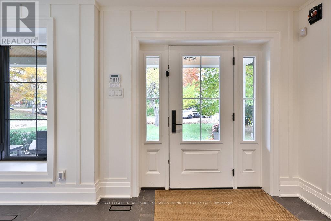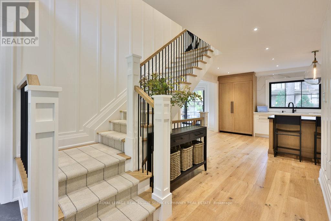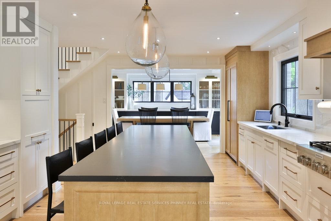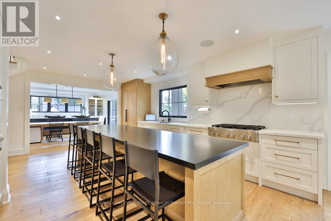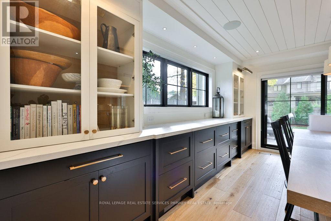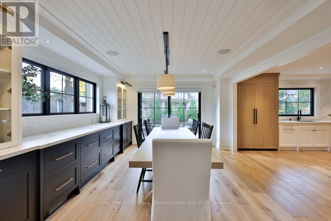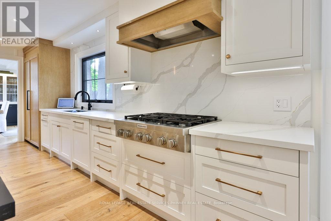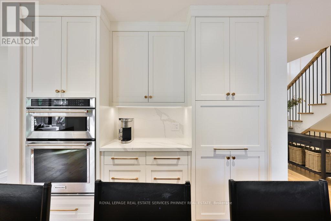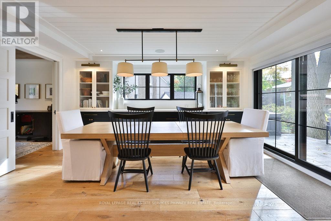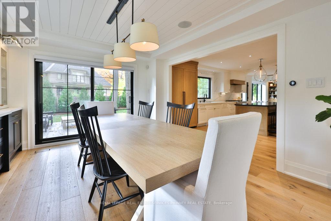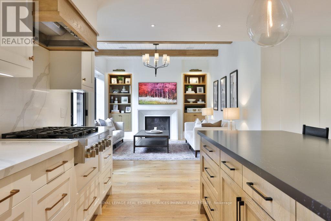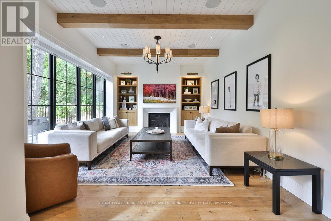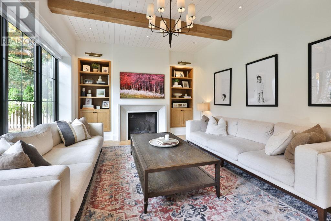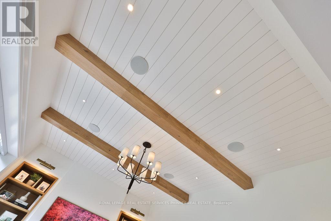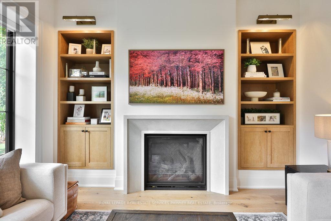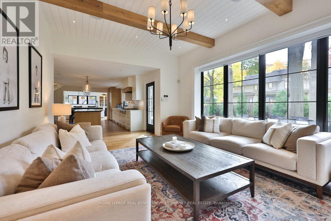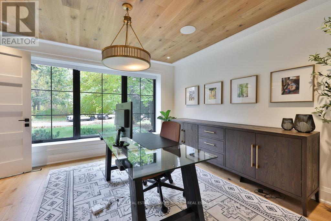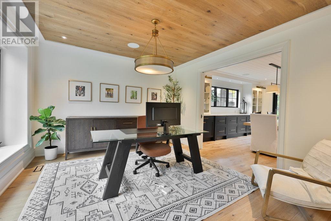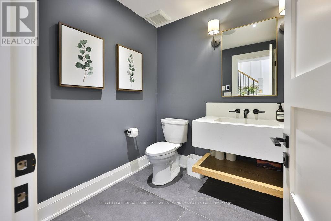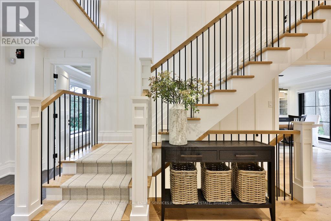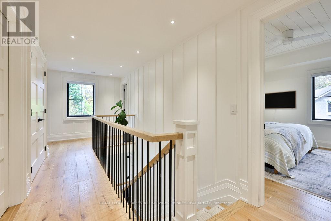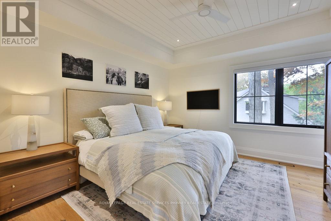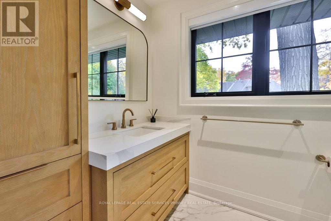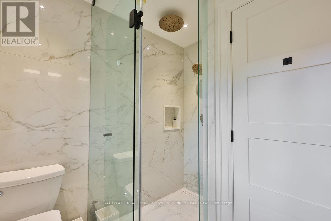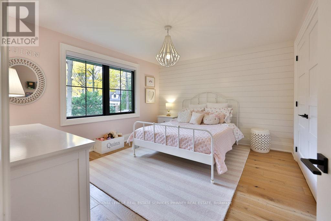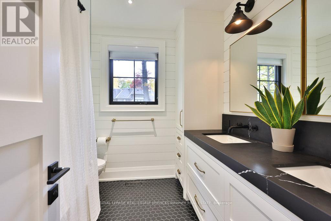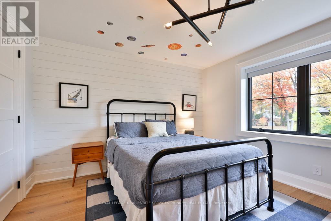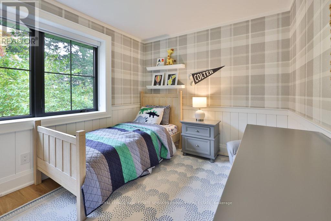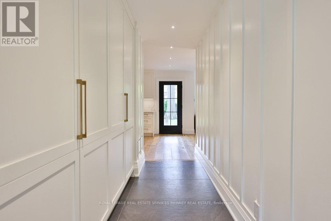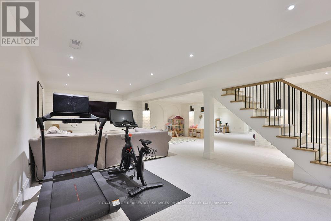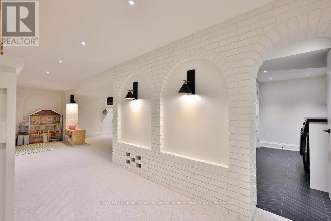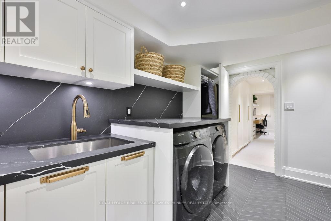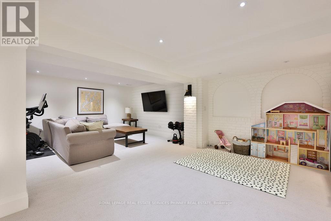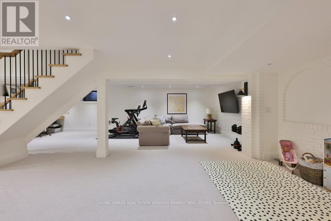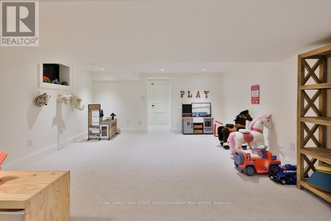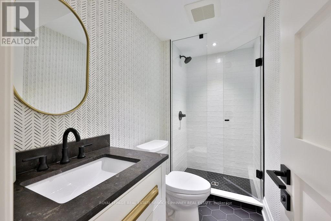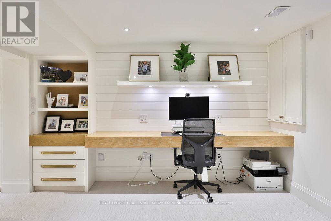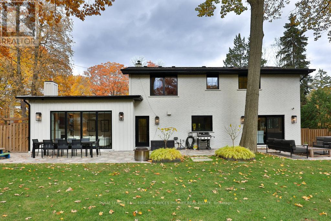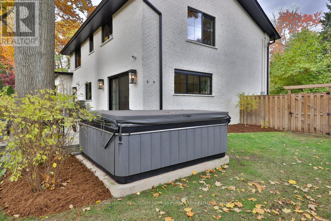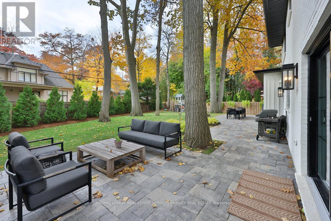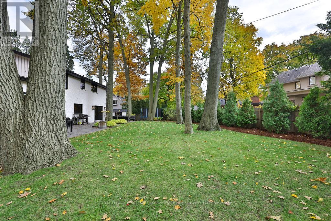1489 Mildmay Court Mississauga, Ontario L5J 2H4
$3,200,000
Modern Farmhouse Elegance in Lorne Park! Set on an expansive pie-shaped lot, this home has been completely renovated throughout, offering over 4,100 sq ft of refined living space. Features include 9" white-oak floors, shiplap detailing, and a stunning open-concept layout with a quartz kitchen and oversized centre island overlooking the family room with gas fireplace and beamed ceiling. Upstairs offers a serene primary suite with spa-inspired ensuite plus three additional bedrooms with designer finishes. The finished lower level adds a chevron-pattern laundry, built-in workspace, and bath. The oversized garage showcases an epoxy floor, slat wall system, and built-in cabinetry. Covered cedar porch and exterior cameras complete this exceptional home steps to top Lorne Park schools and waterfront trails. (id:60365)
Property Details
| MLS® Number | W12522782 |
| Property Type | Single Family |
| Community Name | Lorne Park |
| AmenitiesNearBy | Golf Nearby, Park |
| CommunityFeatures | Community Centre |
| Features | Cul-de-sac, Irregular Lot Size |
| ParkingSpaceTotal | 6 |
Building
| BathroomTotal | 4 |
| BedroomsAboveGround | 4 |
| BedroomsTotal | 4 |
| Appliances | Garage Door Opener Remote(s), Window Coverings |
| BasementDevelopment | Finished |
| BasementType | N/a (finished) |
| ConstructionStyleAttachment | Detached |
| CoolingType | Central Air Conditioning |
| ExteriorFinish | Stone, Wood |
| FireplacePresent | Yes |
| FoundationType | Unknown |
| HalfBathTotal | 1 |
| HeatingFuel | Natural Gas |
| HeatingType | Forced Air |
| StoriesTotal | 2 |
| SizeInterior | 2500 - 3000 Sqft |
| Type | House |
| UtilityWater | Municipal Water |
Parking
| Attached Garage | |
| Garage |
Land
| Acreage | No |
| FenceType | Fenced Yard |
| LandAmenities | Golf Nearby, Park |
| Sewer | Sanitary Sewer |
| SizeDepth | 146 Ft ,4 In |
| SizeFrontage | 69 Ft ,6 In |
| SizeIrregular | 69.5 X 146.4 Ft ; 69.45 X146.39 X 142.72 X106.7 |
| SizeTotalText | 69.5 X 146.4 Ft ; 69.45 X146.39 X 142.72 X106.7 |
Rooms
| Level | Type | Length | Width | Dimensions |
|---|---|---|---|---|
| Second Level | Bedroom | 4.06 m | 3.99 m | 4.06 m x 3.99 m |
| Second Level | Bedroom | 4.09 m | 2.87 m | 4.09 m x 2.87 m |
| Second Level | Bedroom | 4.06 m | 3.66 m | 4.06 m x 3.66 m |
| Second Level | Bedroom | 4.06 m | 3.63 m | 4.06 m x 3.63 m |
| Lower Level | Recreational, Games Room | 10.97 m | 8.48 m | 10.97 m x 8.48 m |
| Main Level | Living Room | 6.15 m | 3.96 m | 6.15 m x 3.96 m |
| Main Level | Kitchen | 7.06 m | 4.47 m | 7.06 m x 4.47 m |
| Main Level | Dining Room | 4.06 m | 4.88 m | 4.06 m x 4.88 m |
https://www.realtor.ca/real-estate/29081557/1489-mildmay-court-mississauga-lorne-park-lorne-park
Michael Phinney
Salesperson
169 Lakeshore Road West
Mississauga, Ontario L5H 1G3

