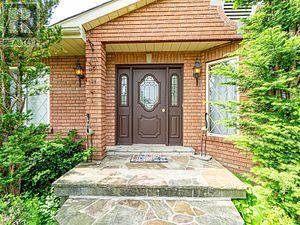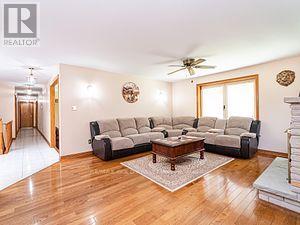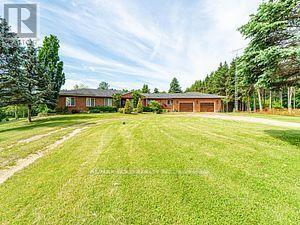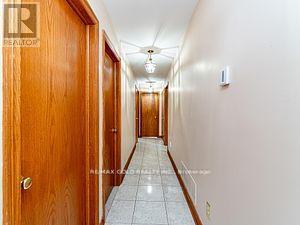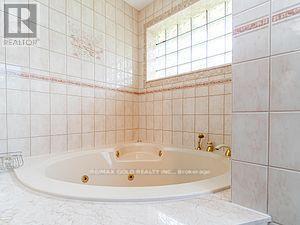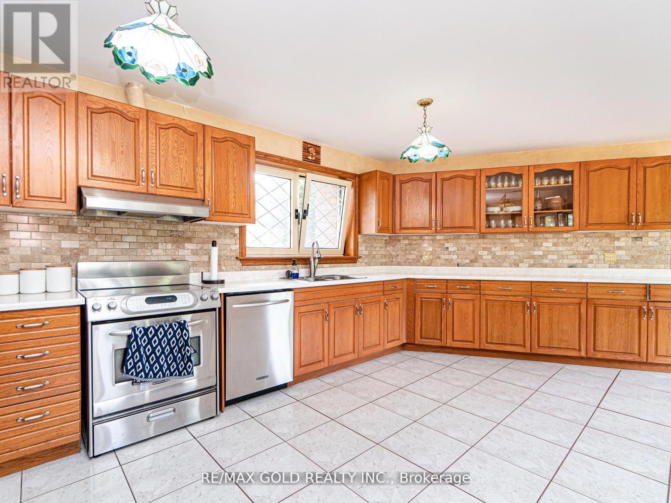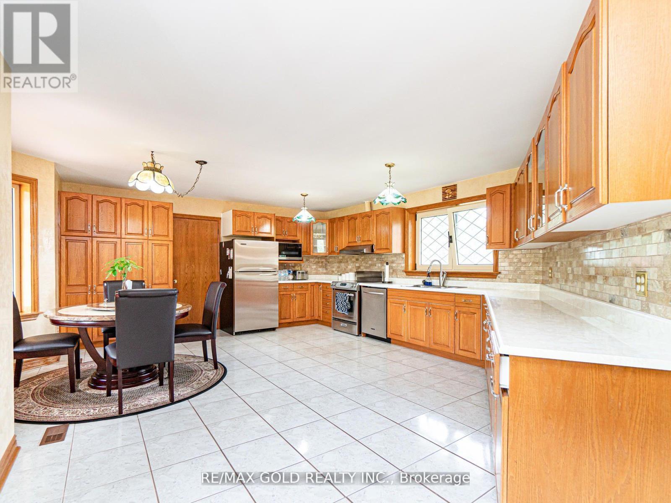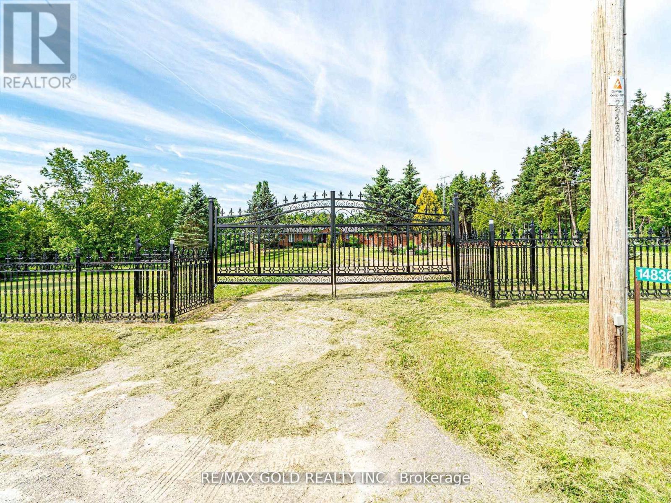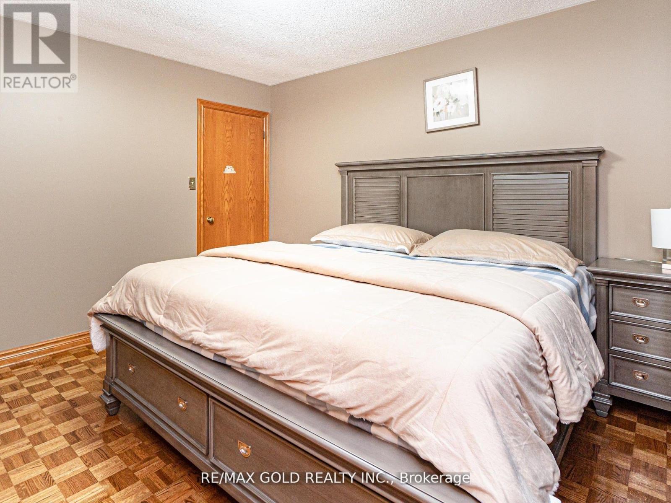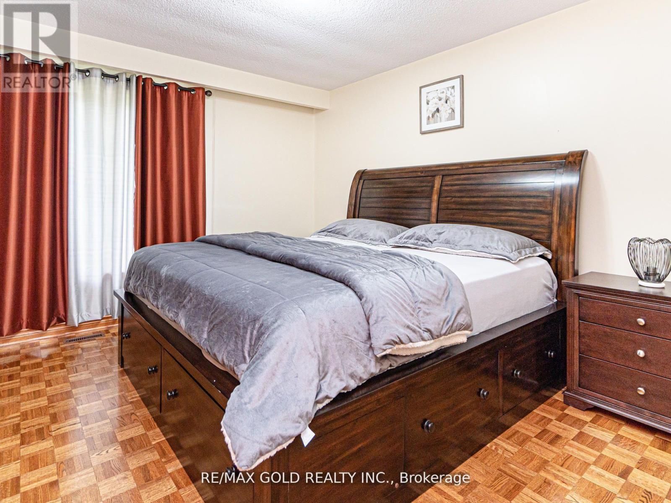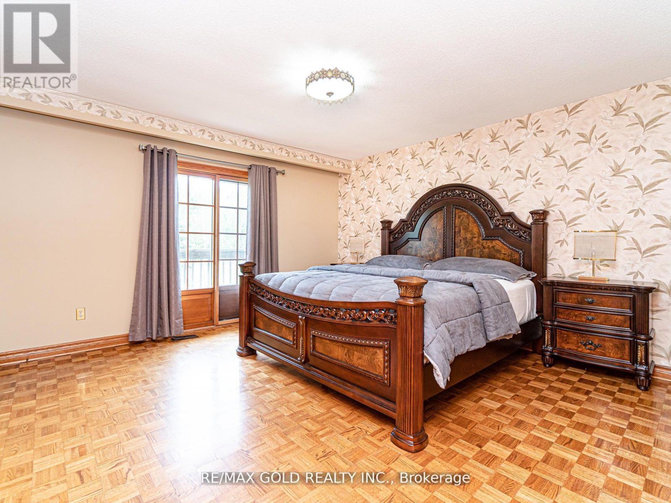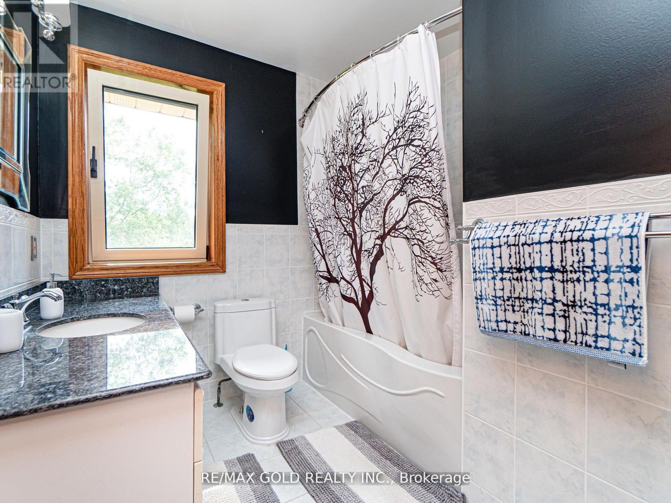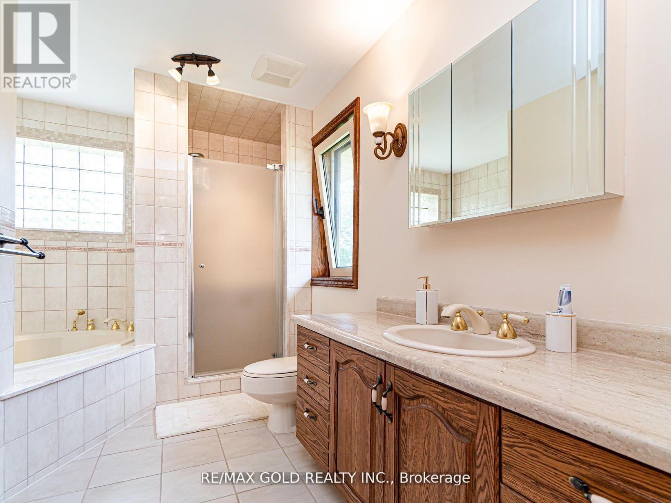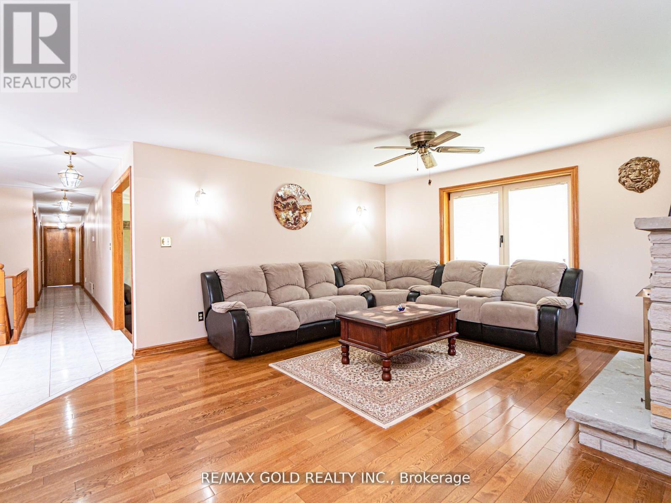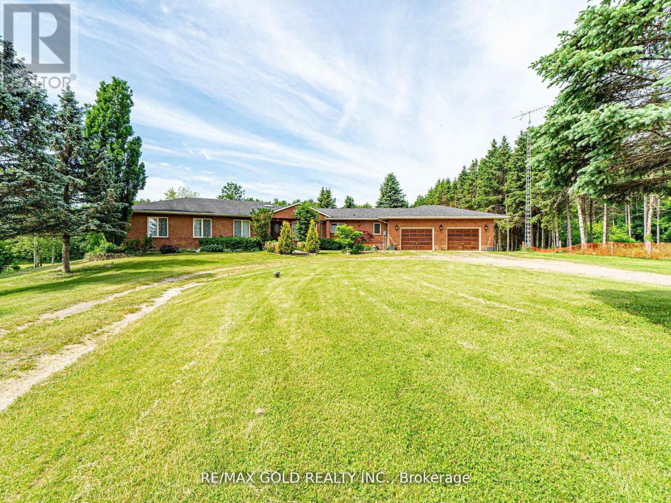14836 Duffy's Lane Caledon, Ontario L7E 3B8
4 Bedroom
3 Bathroom
2500 - 3000 sqft
Raised Bungalow
Fireplace
Central Air Conditioning
Forced Air
$4,500 Monthly
Client RemarksHuge stunning custom built ranch bungalow, four minutes north of Downtown Bolton, large gourmet kitchen with w/o 750 sqft to level cedar deck, gorgeous sunken living room, 20 car parking spaces, flag stone walk way, breath taking view from every window, large pond at the back side of the property, ONLY upper portion is available for rent.Brokerage Remarks (id:60365)
Property Details
| MLS® Number | W12351008 |
| Property Type | Single Family |
| Community Name | Rural Caledon |
| ParkingSpaceTotal | 20 |
| ViewType | View |
Building
| BathroomTotal | 3 |
| BedroomsAboveGround | 4 |
| BedroomsTotal | 4 |
| Appliances | Water Softener |
| ArchitecturalStyle | Raised Bungalow |
| ConstructionStyleAttachment | Detached |
| CoolingType | Central Air Conditioning |
| ExteriorFinish | Brick |
| FireplacePresent | Yes |
| FlooringType | Hardwood |
| FoundationType | Concrete |
| HalfBathTotal | 1 |
| HeatingFuel | Electric |
| HeatingType | Forced Air |
| StoriesTotal | 1 |
| SizeInterior | 2500 - 3000 Sqft |
| Type | House |
Parking
| Attached Garage | |
| Garage |
Land
| Acreage | No |
| FenceType | Fenced Yard |
| Sewer | Septic System |
| SizeDepth | 915 Ft ,3 In |
| SizeFrontage | 448 Ft ,4 In |
| SizeIrregular | 448.4 X 915.3 Ft |
| SizeTotalText | 448.4 X 915.3 Ft |
| SurfaceWater | Lake/pond |
Rooms
| Level | Type | Length | Width | Dimensions |
|---|---|---|---|---|
| Main Level | Living Room | 4.87 m | 4.31 m | 4.87 m x 4.31 m |
| Main Level | Dining Room | 4.67 m | 4.31 m | 4.67 m x 4.31 m |
| Main Level | Kitchen | 4.87 m | 4.2 m | 4.87 m x 4.2 m |
| Main Level | Family Room | 5.96 m | 4.47 m | 5.96 m x 4.47 m |
| Main Level | Primary Bedroom | 4.35 m | 4.28 m | 4.35 m x 4.28 m |
| Main Level | Bedroom 2 | 3.99 m | 2.99 m | 3.99 m x 2.99 m |
| Main Level | Bedroom 3 | 4.04 m | 3.33 m | 4.04 m x 3.33 m |
| Main Level | Bedroom 4 | 4.29 m | 3.33 m | 4.29 m x 3.33 m |
Utilities
| Electricity | Installed |
https://www.realtor.ca/real-estate/28747219/14836-duffys-lane-caledon-rural-caledon
Inderjit Singh Jagron
Broker
RE/MAX Gold Realty Inc.
2980 Drew Road Unit 231
Mississauga, Ontario L4T 0A7
2980 Drew Road Unit 231
Mississauga, Ontario L4T 0A7

