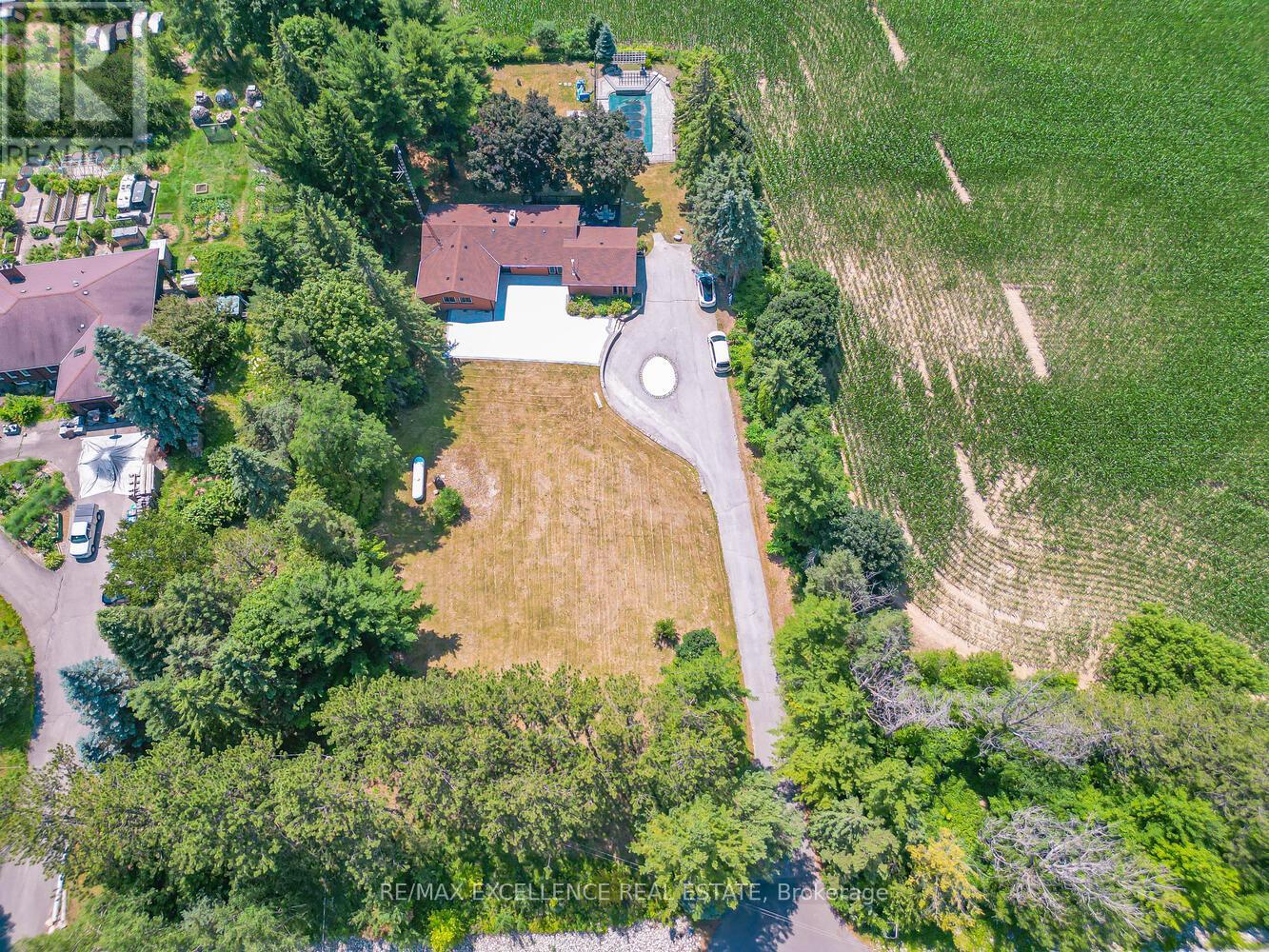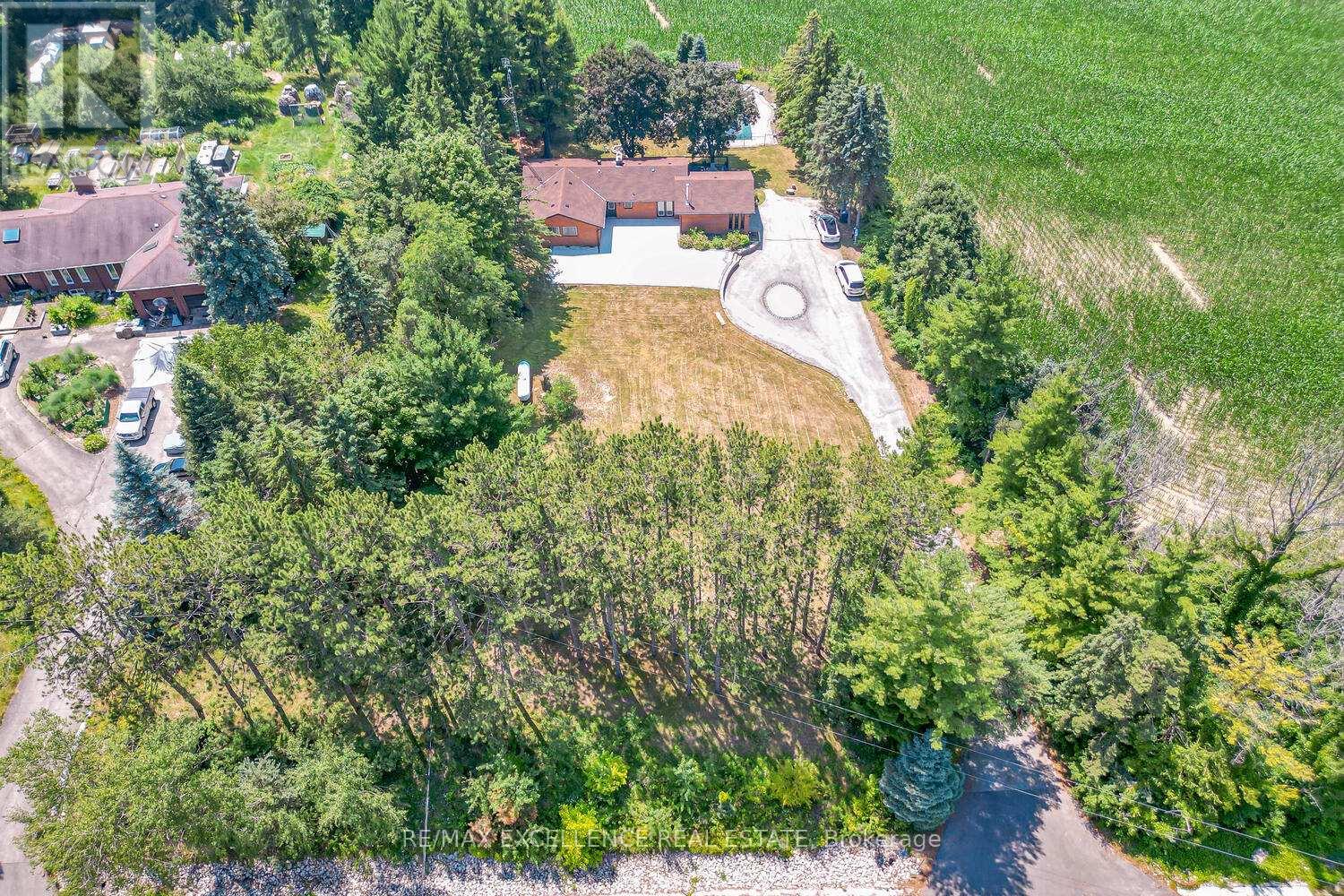14812 Centreville Creek Road Caledon, Ontario L7C 3B1
$2,199,000
Discover the ideal harmony of tranquil country living and urban convenience at this meticulously maintained property in prestigious Caledon. This exceptional 3+2 bedroom, 4-bathroom home sits on a private 1-acre lot, offering luxury amenities and stunning natural surroundings just minutes from Brampton, Bolton, and Vaughan. This home offers an open-concept main floor with beautiful new hardwood flooring throughout. The gourmet kitchen boasts built-in new appliances, quartz countertops, and a large pantry. The family and dining rooms open onto an extra-large deck that overlooks peaceful natural surroundings, creating the perfect space for relaxing and entertaining. Step outside to enjoy a fully landscaped property set on 1 acre of serene land, complete with an extra-large fire pit, and In-ground Swimming pool in the backyard ideal for family fun and outdoor gatherings. The walk-out lower level features a private two-bedroom, a rec. room and game area offering excellent flexibility for kids or extended family. This house is within top rated school boundary. This is upgraded house- includes New Hardwood flooring(2025), New Kitchen with quartz (2025), New kitchen appliances (2025), Fully renovated 3 washroom (2025), New LED light sand other light fixtures (2025), New closet doors & room doors (2025), freshly painted (2025), roof vent cover replacement(2025), New Gutter with leaf guard and downspouts (2025), Comprehensive duct cleaning (2025). (id:60365)
Property Details
| MLS® Number | W12294919 |
| Property Type | Single Family |
| Community Name | Rural Caledon |
| AmenitiesNearBy | Park |
| CommunityFeatures | School Bus |
| Features | Carpet Free, Sump Pump |
| ParkingSpaceTotal | 12 |
| PoolType | Inground Pool |
Building
| BathroomTotal | 4 |
| BedroomsAboveGround | 3 |
| BedroomsBelowGround | 2 |
| BedroomsTotal | 5 |
| Appliances | Water Heater, Water Softener, Cooktop, Dishwasher, Dryer, Microwave, Oven, Hood Fan, Washer, Refrigerator |
| ArchitecturalStyle | Raised Bungalow |
| BasementDevelopment | Finished |
| BasementFeatures | Walk Out |
| BasementType | N/a (finished) |
| ConstructionStyleAttachment | Detached |
| CoolingType | Central Air Conditioning |
| ExteriorFinish | Aluminum Siding |
| FireProtection | Security System, Smoke Detectors |
| FireplacePresent | Yes |
| FireplaceTotal | 2 |
| FlooringType | Hardwood, Vinyl |
| FoundationType | Block |
| HalfBathTotal | 1 |
| HeatingFuel | Propane |
| HeatingType | Forced Air |
| StoriesTotal | 1 |
| SizeInterior | 1500 - 2000 Sqft |
| Type | House |
| UtilityWater | Drilled Well |
Parking
| Attached Garage | |
| Garage |
Land
| Acreage | No |
| LandAmenities | Park |
| Sewer | Septic System |
| SizeDepth | 292 Ft ,6 In |
| SizeFrontage | 150 Ft |
| SizeIrregular | 150 X 292.5 Ft |
| SizeTotalText | 150 X 292.5 Ft |
Rooms
| Level | Type | Length | Width | Dimensions |
|---|---|---|---|---|
| Basement | Recreational, Games Room | 5.07 m | 4.54 m | 5.07 m x 4.54 m |
| Basement | Games Room | 6.55 m | 5.39 m | 6.55 m x 5.39 m |
| Basement | Bedroom 4 | 3.95 m | 2.77 m | 3.95 m x 2.77 m |
| Basement | Bedroom 5 | 3.85 m | 3.26 m | 3.85 m x 3.26 m |
| Main Level | Living Room | 4.95 m | 4.39 m | 4.95 m x 4.39 m |
| Main Level | Family Room | 6.46 m | 3.93 m | 6.46 m x 3.93 m |
| Main Level | Kitchen | 6.43 m | 2.77 m | 6.43 m x 2.77 m |
| Main Level | Primary Bedroom | 4.6 m | 3.38 m | 4.6 m x 3.38 m |
| Main Level | Bedroom 2 | 3.99 m | 3.56 m | 3.99 m x 3.56 m |
| Main Level | Bedroom 3 | 3.38 m | 3.29 m | 3.38 m x 3.29 m |
Utilities
| Electricity | Installed |
https://www.realtor.ca/real-estate/28627254/14812-centreville-creek-road-caledon-rural-caledon
Dev Patel
Broker
100 Milverton Dr Unit 610
Mississauga, Ontario L5R 4H1

















































