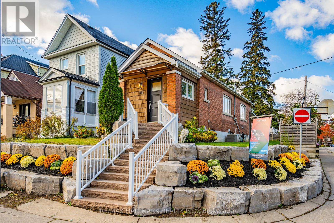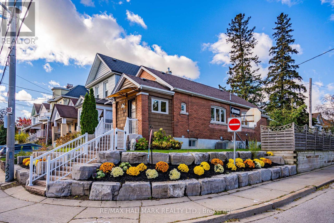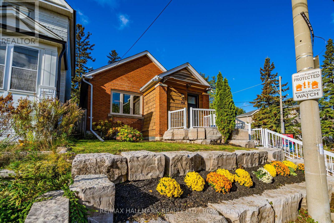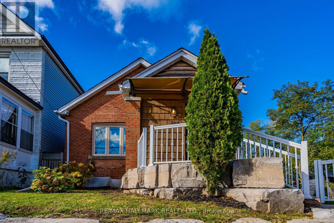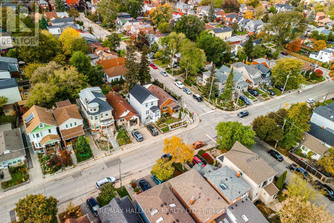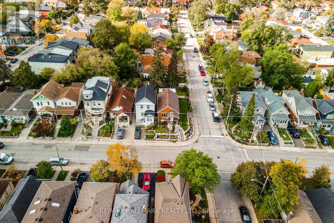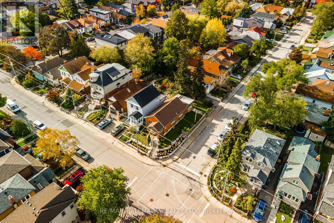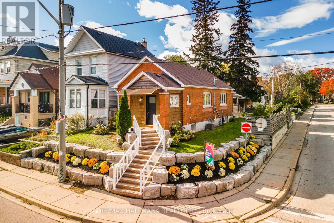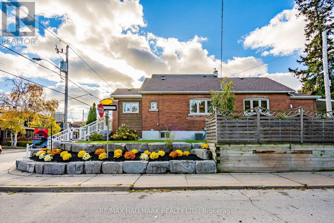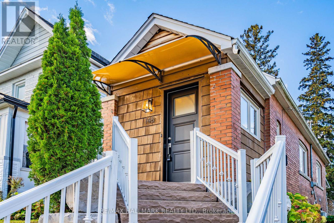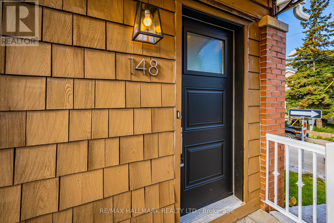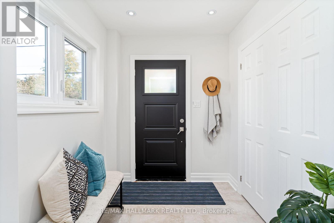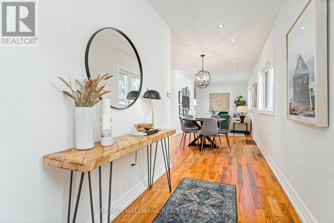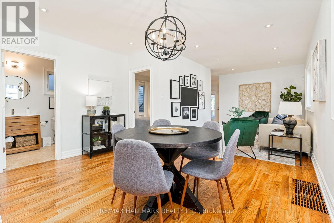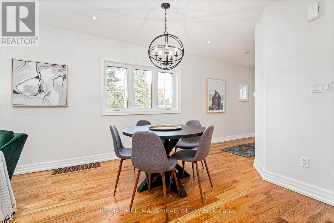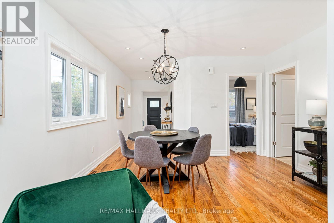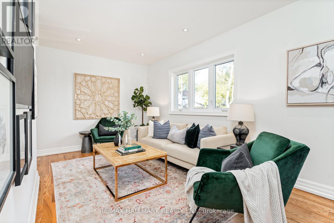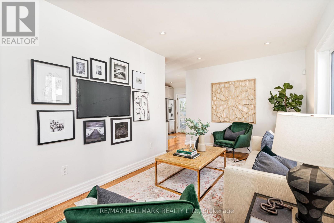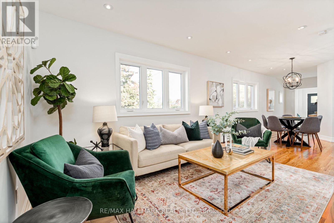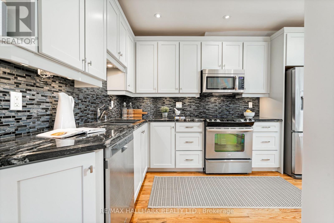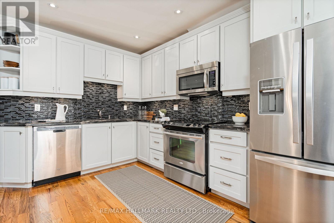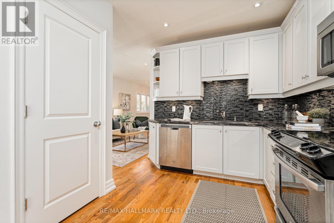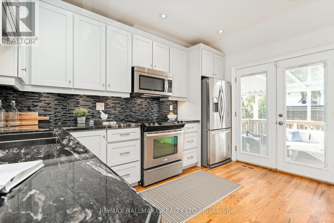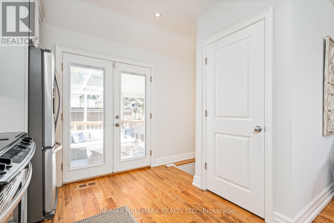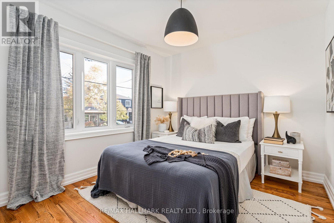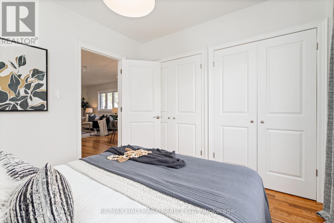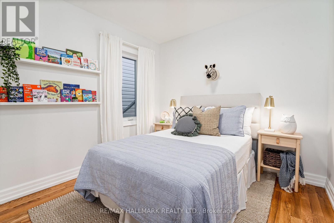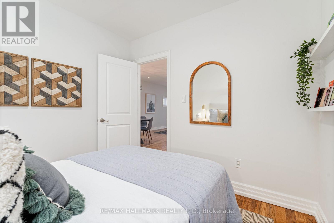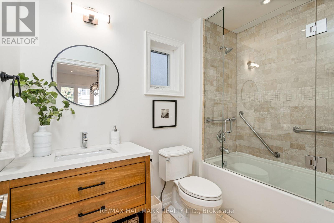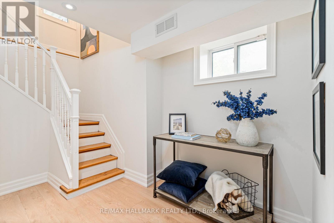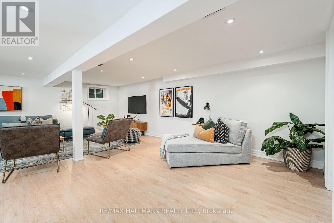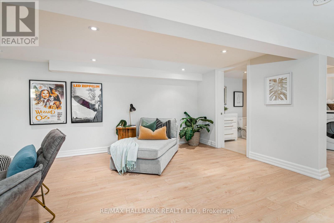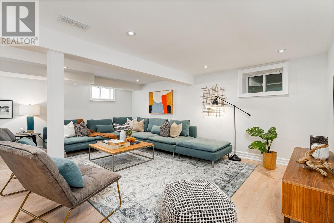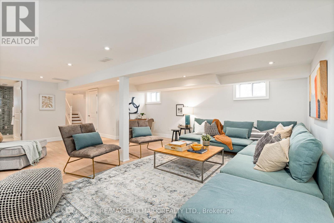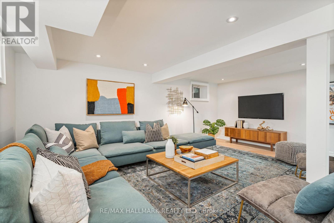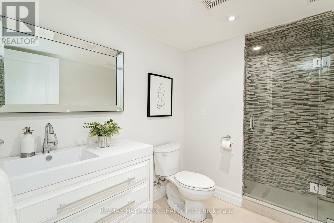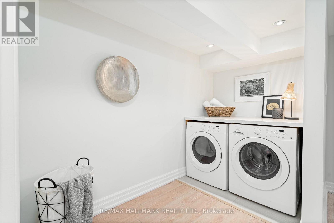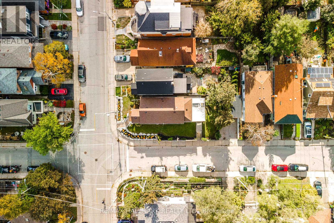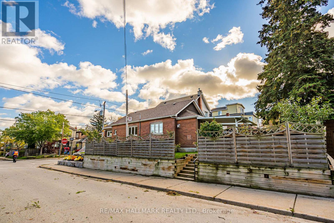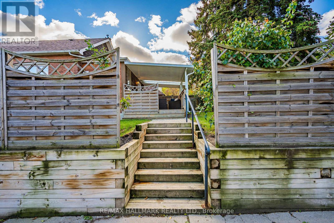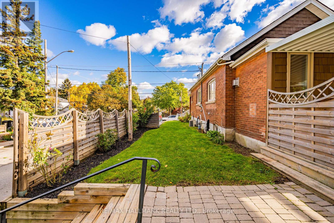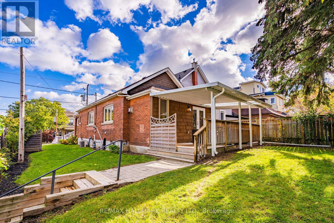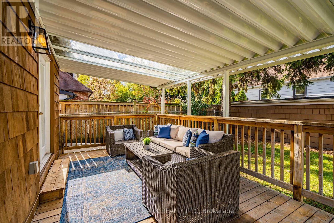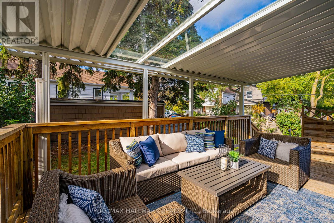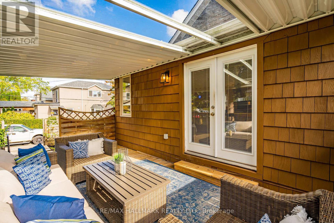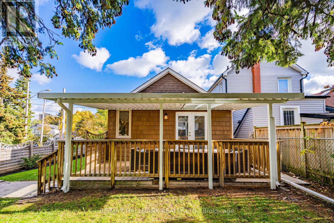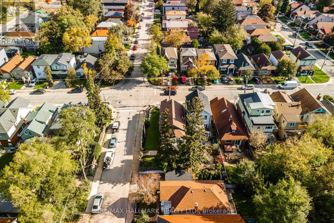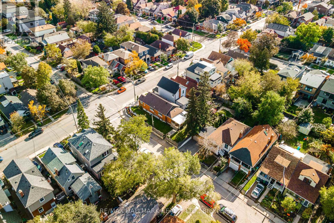148 Westlake Avenue Toronto, Ontario M4C 4R9
$3,800 Monthly
A Rare Opportunity Awaits at 148 Westlake Avenue! Welcome to this charming 2-bedroom bungalow perched gracefully on an elevated corner lot in one of the area's most desirable pockets. The open-concept living and dining area is filled with natural light, creating an airy, welcoming atmosphere that's perfect for both everyday living and entertaining.The updated kitchen features granite countertops, a stylish mosaic tile backsplash, and newer stainless steel appliances including a stove/oven, dishwasher, fridge, and microwave-offering both modern functionality and timeless appeal. A rare detached garage with an automatic door opener and private driveway provides parking for up to four vehicles - a true luxury in this neighbourhood. The fully finished basement extends your living space with a versatile recreation area, 3-piece bathroom, side-by-side washer/dryer, and an insulated storage alcove-ideal for seasonal items or hobby space. Step outside to a large patio deck and private fenced backyard, perfect for outdoor dining, relaxing, or gardening. The elevated lot adds an extra sense of privacy and curb appeal. Located just steps from Main Street and Danforth, this home offers easy access to the GO Station, TTC, schools, local shops, and parks - everything you need within walking distance. Don't miss this exceptional opportunity to live in a beautifully maintained home in a vibrant, connected community! ***Property was previously staged in photos. Property is unfurnished*** (id:60365)
Property Details
| MLS® Number | E12517704 |
| Property Type | Single Family |
| Community Name | Woodbine-Lumsden |
| ParkingSpaceTotal | 4 |
Building
| BathroomTotal | 2 |
| BedroomsAboveGround | 2 |
| BedroomsTotal | 2 |
| Appliances | Window Coverings |
| ArchitecturalStyle | Bungalow |
| BasementDevelopment | Finished |
| BasementType | N/a (finished) |
| ConstructionStyleAttachment | Detached |
| CoolingType | Central Air Conditioning |
| ExteriorFinish | Brick |
| FlooringType | Hardwood |
| FoundationType | Block, Concrete |
| HeatingFuel | Natural Gas |
| HeatingType | Forced Air |
| StoriesTotal | 1 |
| SizeInterior | 700 - 1100 Sqft |
| Type | House |
| UtilityWater | Municipal Water |
Parking
| Detached Garage | |
| Garage |
Land
| Acreage | No |
| Sewer | Sanitary Sewer |
Rooms
| Level | Type | Length | Width | Dimensions |
|---|---|---|---|---|
| Basement | Recreational, Games Room | 6.95 m | 5.59 m | 6.95 m x 5.59 m |
| Main Level | Living Room | 4.57 m | 2.85 m | 4.57 m x 2.85 m |
| Main Level | Dining Room | 4.05 m | 3.12 m | 4.05 m x 3.12 m |
| Main Level | Kitchen | 3.74 m | 2.95 m | 3.74 m x 2.95 m |
| Main Level | Primary Bedroom | 3.24 m | 3.04 m | 3.24 m x 3.04 m |
| Main Level | Bedroom 2 | 2.86 m | 2.83 m | 2.86 m x 2.83 m |
Anthony Jong
Broker
685 Sheppard Ave E #401
Toronto, Ontario M2K 1B6

