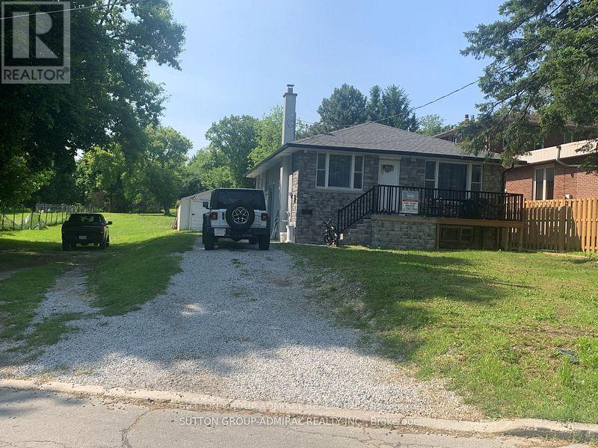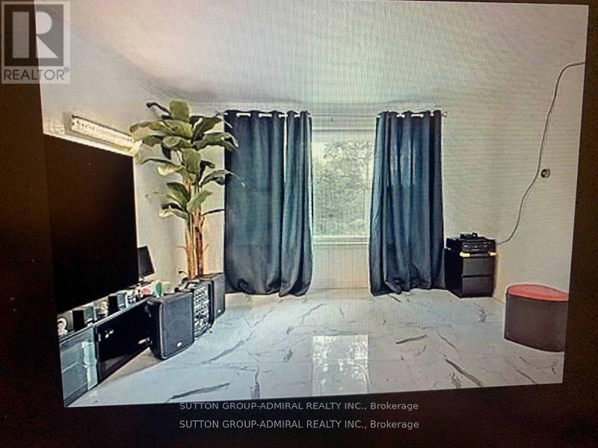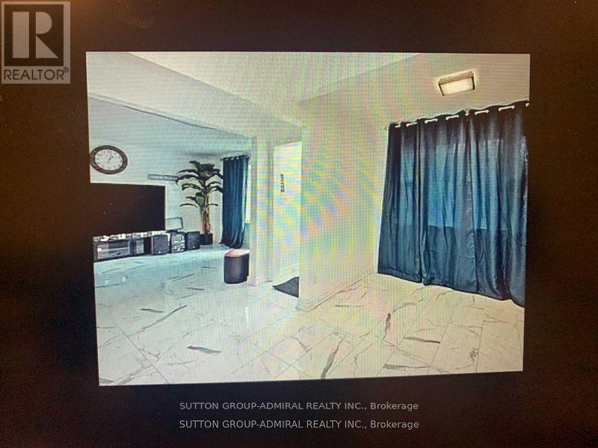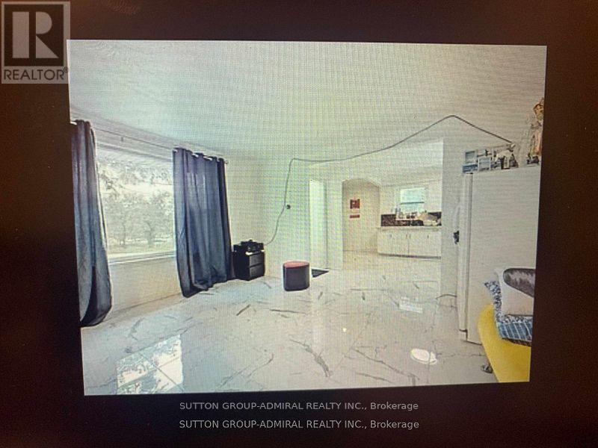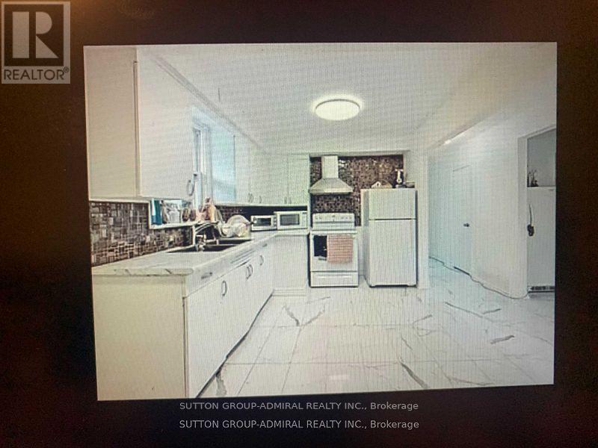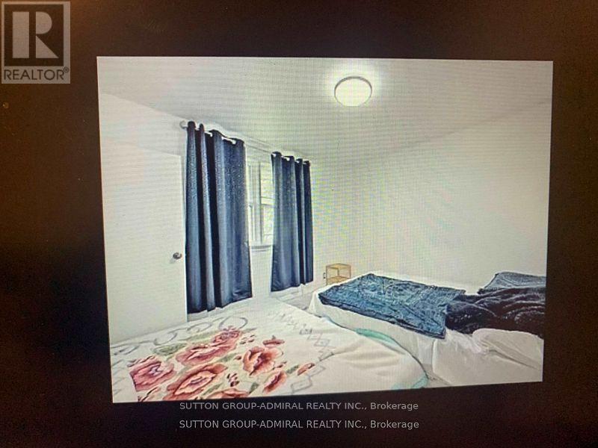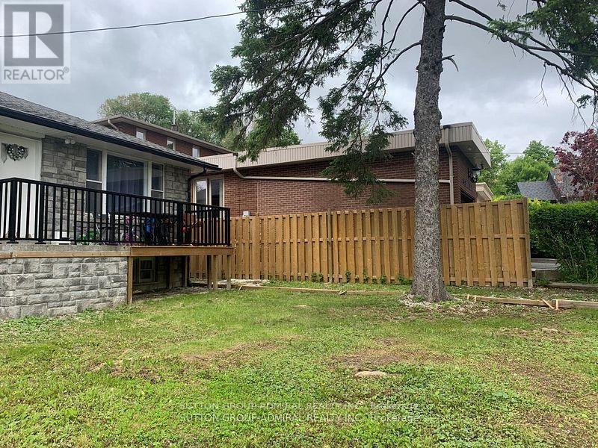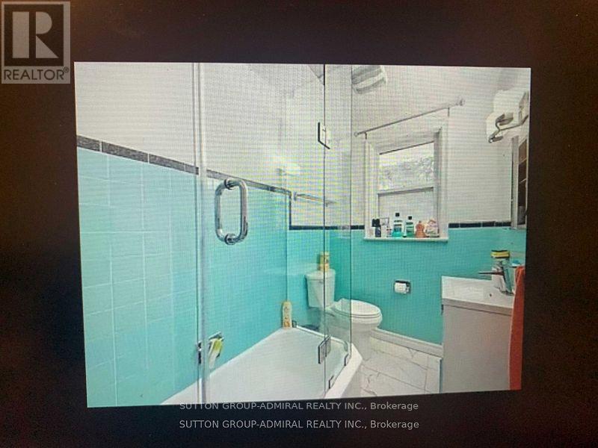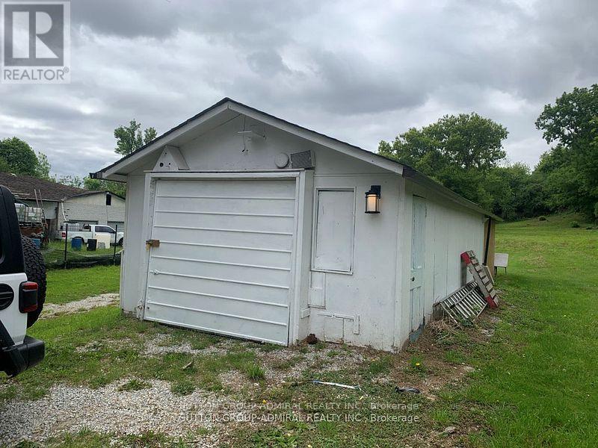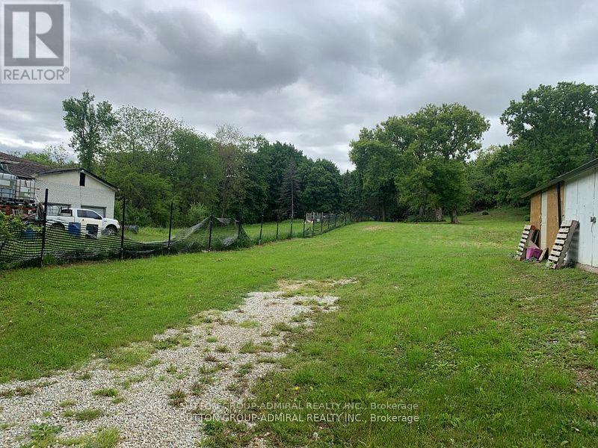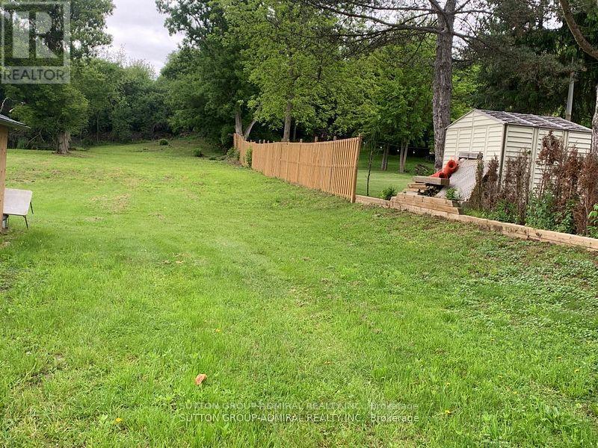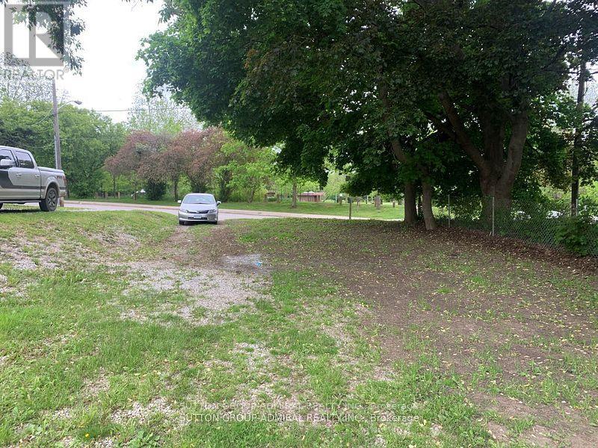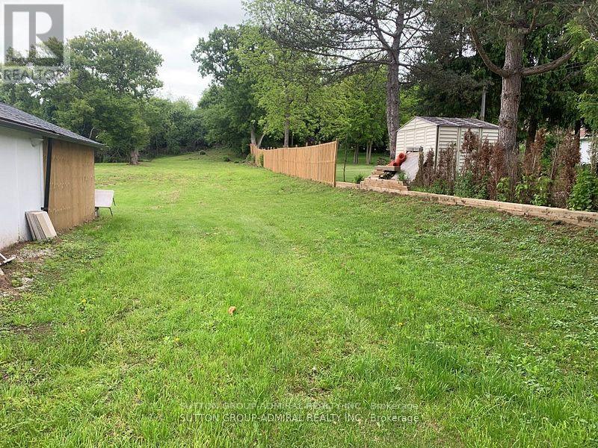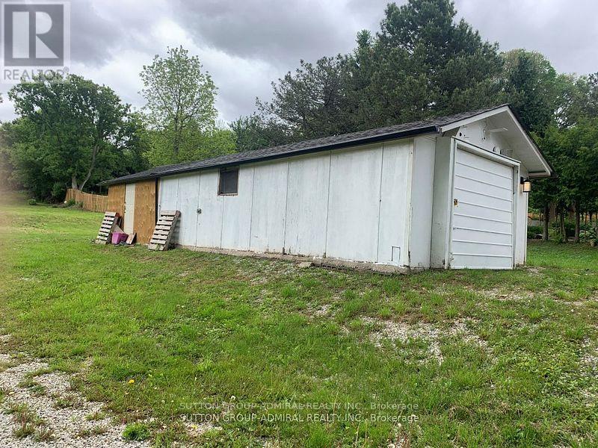148 Rowntree Mill Road S Toronto, Ontario M9L 1C9
$2,449,900
Beautiful Detached bungalow renovated,Fantastic double lot (100Ft x 442 Ft). Great opportunity for redevelopment and investment (with double lot!). Featuring 3 bedrooms on main floor and Basement apartment, finished with additional 3 bedrooms and seperate entrance (very good income). Close to the attractive beautiful Rowntree Mills Park and Humber River. Great opportunity for redevelopment, Don't miss out this rare opportunity! New front porch railing (2024), new wood fence(2024). The house is tenanted, main floor leased tenant pays for $2500/month - Lease expires Aug/2025. Basement tenants get no leases, Including: 3 rents for $800, $650 & $650/month on monthly basis, tenants are willing to stay. Buyer must assume tenants. (id:60365)
Property Details
| MLS® Number | W12335087 |
| Property Type | Single Family |
| Community Name | Humber Summit |
| AmenitiesNearBy | Park |
| Features | Cul-de-sac |
| ParkingSpaceTotal | 7 |
Building
| BathroomTotal | 2 |
| BedroomsAboveGround | 3 |
| BedroomsBelowGround | 3 |
| BedroomsTotal | 6 |
| ArchitecturalStyle | Bungalow |
| BasementDevelopment | Finished |
| BasementFeatures | Apartment In Basement, Walk Out |
| BasementType | N/a (finished) |
| ConstructionStyleAttachment | Detached |
| CoolingType | Central Air Conditioning |
| ExteriorFinish | Brick |
| FlooringType | Ceramic |
| FoundationType | Unknown |
| HeatingFuel | Propane |
| HeatingType | Forced Air |
| StoriesTotal | 1 |
| SizeInterior | 1100 - 1500 Sqft |
| Type | House |
| UtilityWater | Municipal Water |
Parking
| Detached Garage | |
| Garage |
Land
| Acreage | No |
| FenceType | Fenced Yard |
| LandAmenities | Park |
| Sewer | Sanitary Sewer |
| SizeDepth | 442 Ft |
| SizeFrontage | 100 Ft |
| SizeIrregular | 100 X 442 Ft |
| SizeTotalText | 100 X 442 Ft |
| SurfaceWater | River/stream |
Rooms
| Level | Type | Length | Width | Dimensions |
|---|---|---|---|---|
| Lower Level | Kitchen | 3.85 m | 2.75 m | 3.85 m x 2.75 m |
| Lower Level | Bedroom 4 | 4.83 m | 3.72 m | 4.83 m x 3.72 m |
| Lower Level | Bedroom 5 | 3.7 m | 3.05 m | 3.7 m x 3.05 m |
| Lower Level | Bedroom | 3.65 m | 3 m | 3.65 m x 3 m |
| Main Level | Living Room | 4.6 m | 4.12 m | 4.6 m x 4.12 m |
| Main Level | Kitchen | 3 m | 2.96 m | 3 m x 2.96 m |
| Main Level | Eating Area | 1.9 m | 1.9 m | 1.9 m x 1.9 m |
| Main Level | Primary Bedroom | 4.14 m | 3.2 m | 4.14 m x 3.2 m |
| Main Level | Bedroom 2 | 4.08 m | 3.15 m | 4.08 m x 3.15 m |
| Main Level | Bedroom 3 | 4.07 m | 3.1 m | 4.07 m x 3.1 m |
Quang Tran
Salesperson
1881 Steeles Ave. W.
Toronto, Ontario M3H 5Y4
Tuan Nguyen
Salesperson
1881 Steeles Ave. W.
Toronto, Ontario M3H 5Y4

