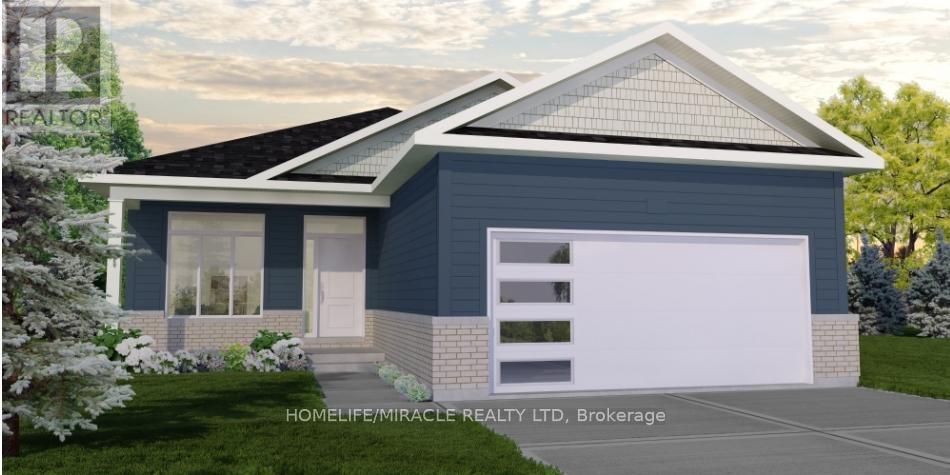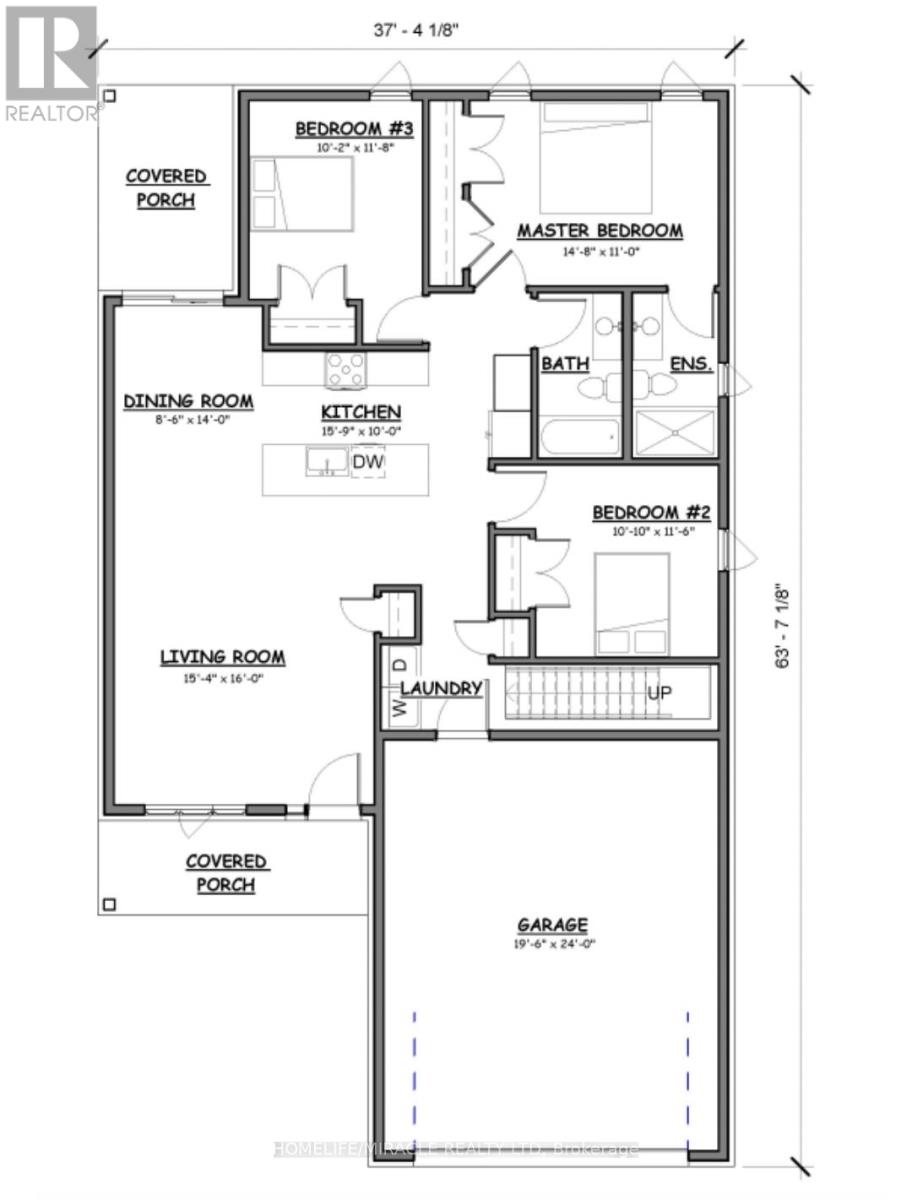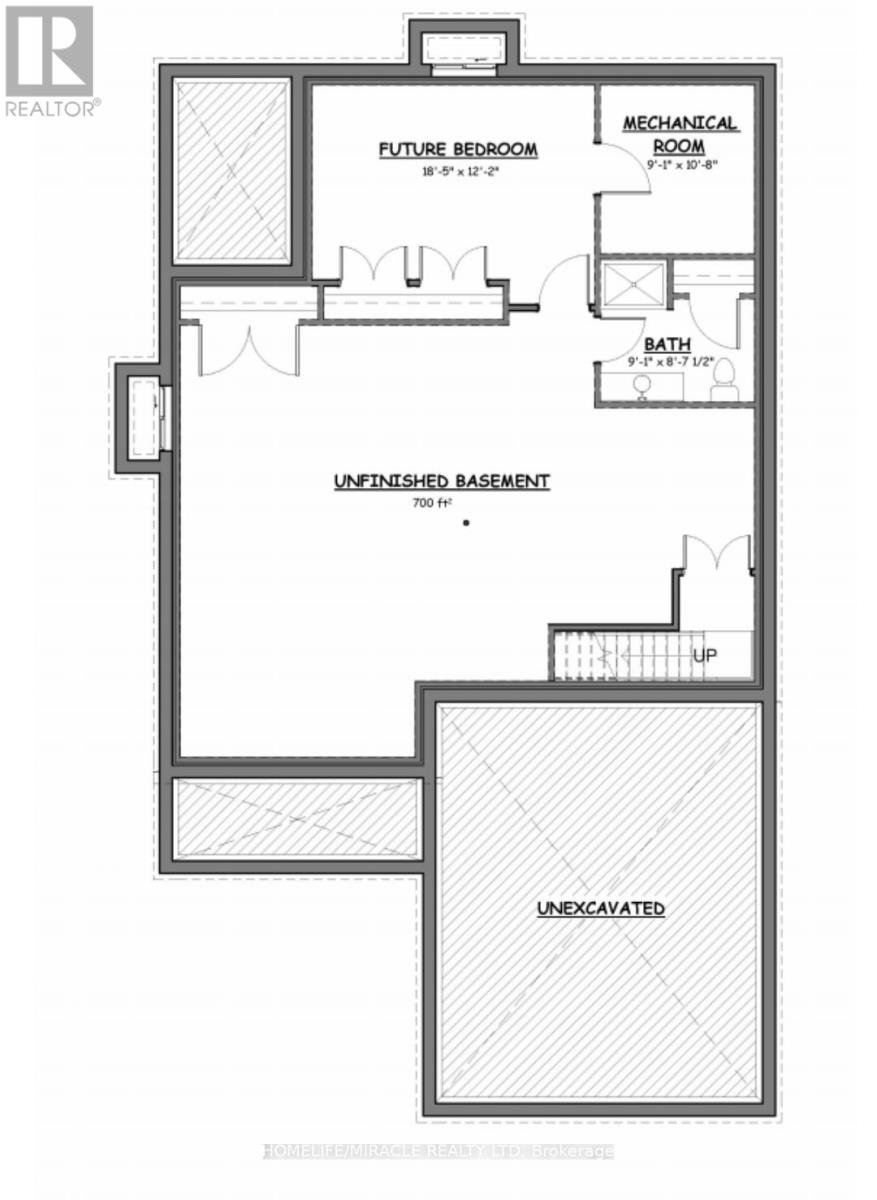148 Grassland Grove Chatham-Kent, Ontario N7M 0S5
$789,000
Welcome to 148 Grassland Grove a stunning, movein ready home in Chathams newest residential enclave! This modern bungalow features 3 bedrooms, 2 bathrooms, and approximately 137,465.77 sq ft of well designed living space. Step inside to an openconcept main floor with abundant natural light, elegant finishes, and quality workmanship throughout.Highlights include:A chefs kitchen with quartz (or granite) countertops, center island, and stainless steel appliancesSpacious primary suite with large walkin closet & 4piece ensuiteMain floor laundry and mudroom with direct access to garageTray ceilings, pot lighting, and premium laminate / tile / hardwood flooringFull basement waiting for your finishing touchesLandscaped lot with fencing and patio for entertainingDouble car garage, paved driveway, and extra parkingLocated in a familyfriendly neighbourhood, close to parks, schools, shopping, and major routes (id:60365)
Property Details
| MLS® Number | X12433509 |
| Property Type | Single Family |
| Community Name | Chatham |
| Features | Carpet Free |
| ParkingSpaceTotal | 6 |
Building
| BathroomTotal | 2 |
| BedroomsAboveGround | 3 |
| BedroomsTotal | 3 |
| Appliances | Garage Door Opener Remote(s) |
| BasementDevelopment | Partially Finished |
| BasementType | N/a (partially Finished) |
| ConstructionStyleAttachment | Detached |
| CoolingType | Central Air Conditioning |
| ExteriorFinish | Brick Facing, Asbestos |
| FlooringType | Hardwood |
| FoundationType | Block |
| HeatingType | Other |
| SizeInterior | 1100 - 1500 Sqft |
| Type | House |
| UtilityWater | Municipal Water |
Parking
| Attached Garage | |
| Garage |
Land
| Acreage | No |
| SizeDepth | 125 Ft |
| SizeFrontage | 47 Ft |
| SizeIrregular | 47 X 125 Ft |
| SizeTotalText | 47 X 125 Ft |
Rooms
| Level | Type | Length | Width | Dimensions |
|---|---|---|---|---|
| Main Level | Bedroom | 14.8 m | 11 m | 14.8 m x 11 m |
| Main Level | Bedroom 2 | 10.1 m | 11.6 m | 10.1 m x 11.6 m |
| Main Level | Bedroom 3 | 10.2 m | 11.8 m | 10.2 m x 11.8 m |
| Main Level | Bathroom | 5 m | 10 m | 5 m x 10 m |
| Main Level | Bathroom | 5 m | 10 m | 5 m x 10 m |
| Main Level | Kitchen | 16 m | 10 m | 16 m x 10 m |
| Main Level | Laundry Room | 6 m | 6 m | 6 m x 6 m |
https://www.realtor.ca/real-estate/29037606/148-grassland-grove-chatham-kent-chatham-chatham
Sunny Sharma
Salesperson
1339 Matheson Blvd E.
Mississauga, Ontario L4W 1R1






