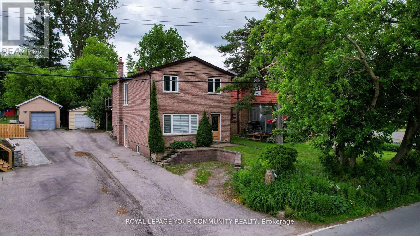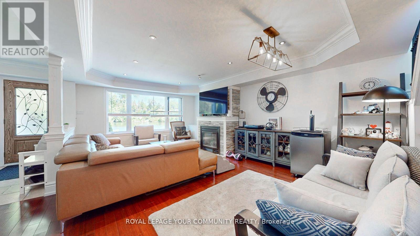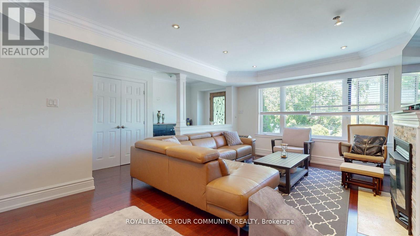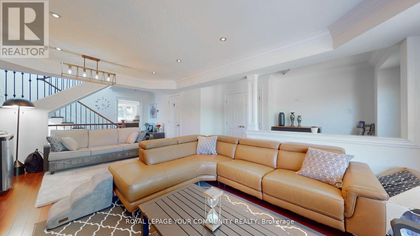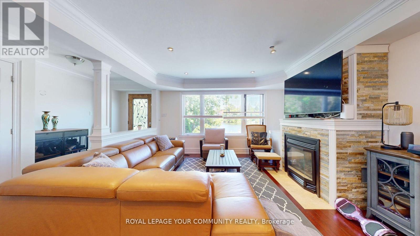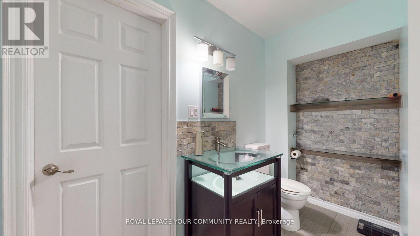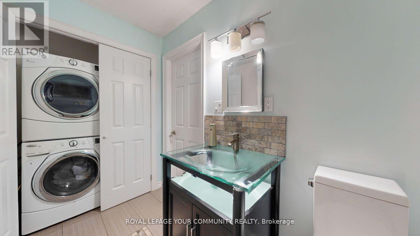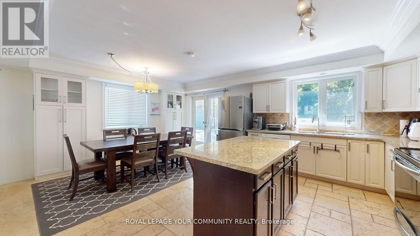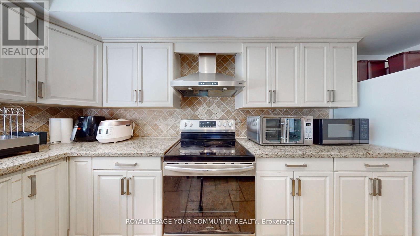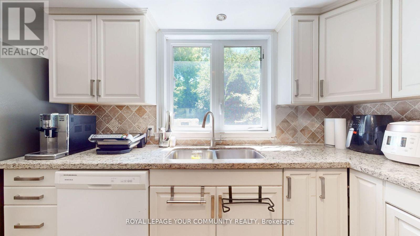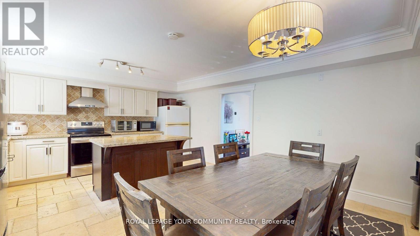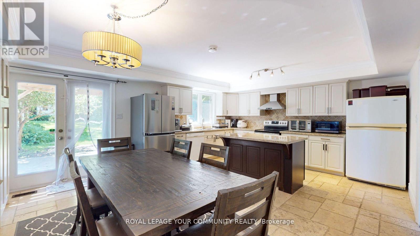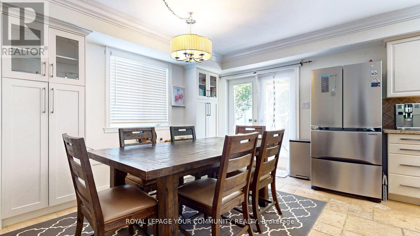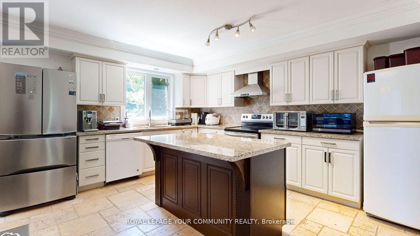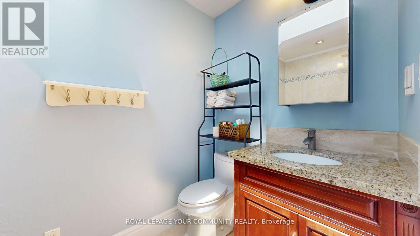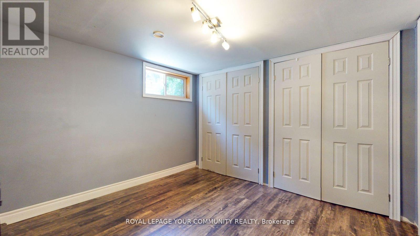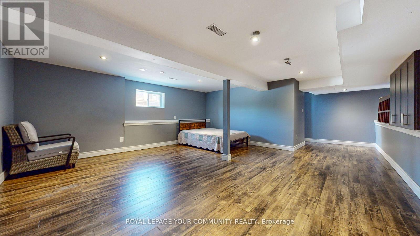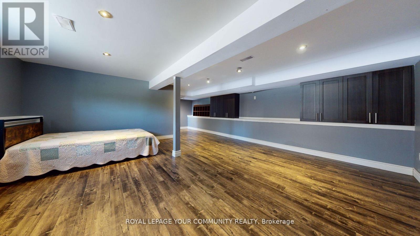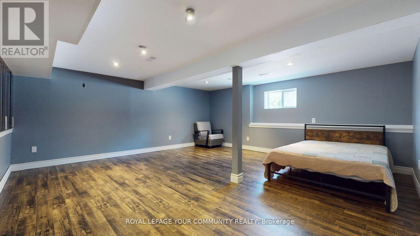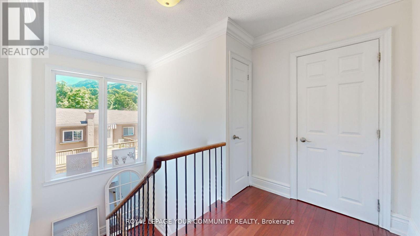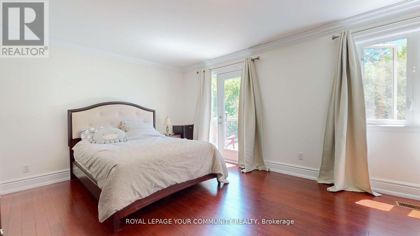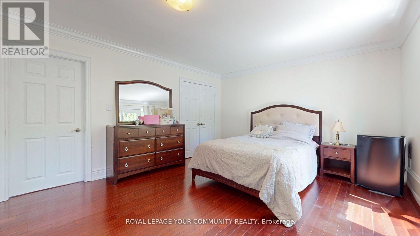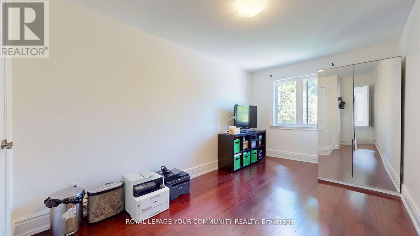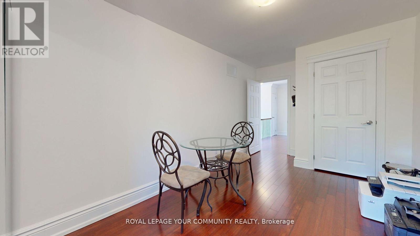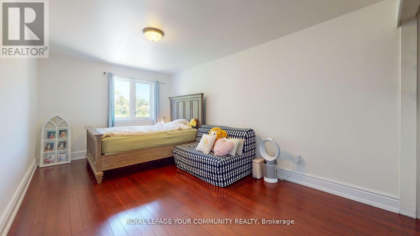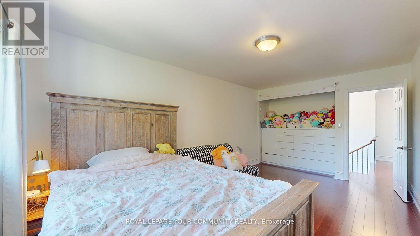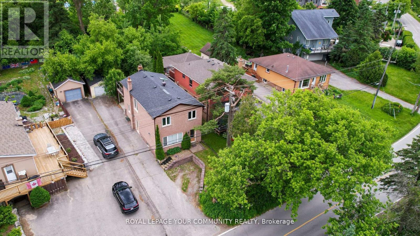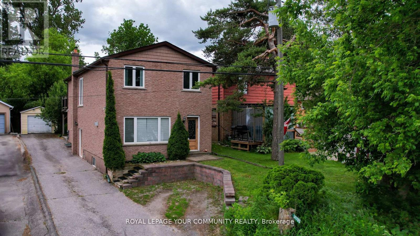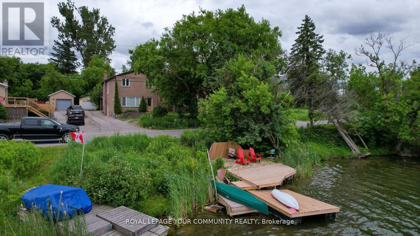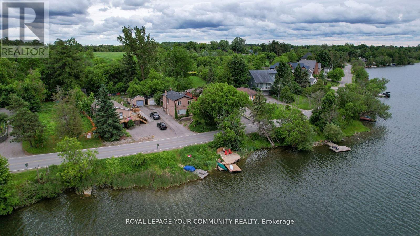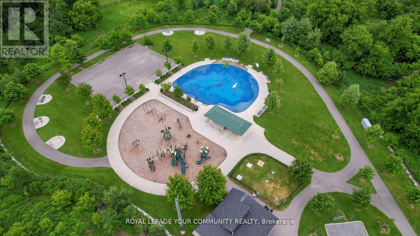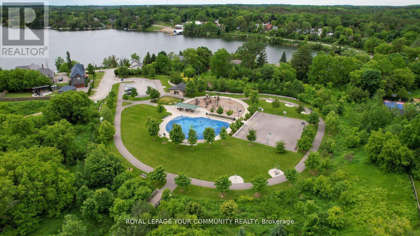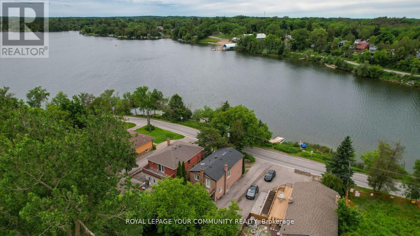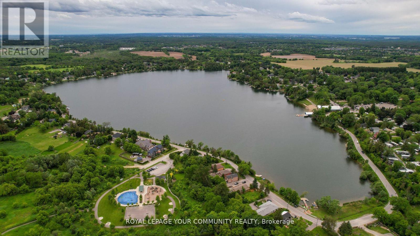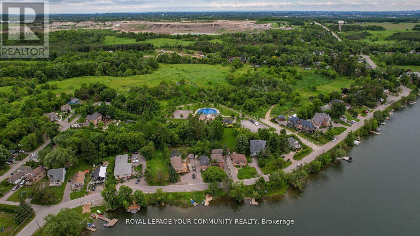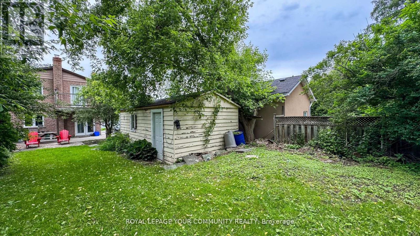14795 Ninth Line Whitchurch-Stouffville, Ontario L4A 7X3
$3,500 Monthly
Waterfront Living at Its Finest! This property owns the waterfront access and portion, Private access to lake, deep lot, easy 40 min drive to Toronto. Beautiful 3-Bedroom Lakefront Home on Musselman's Lake with Private Access and Private Dock,fish, swim, kayak, or skate right from your backyard! Enjoy breathtaking lake views from multiple rooms throughout the house.Absolutely stunning and serene living by the water, just minutes from Hwy 48 and Main StreetStouffville. Located in a gorgeous, family friendly neighbourhood surrounded by schools, parks,shops, and restaurants.A rare gem offering peaceful lakeside living with all the conveniences of city life nearby,perfect for families or anyone seeking a year round waterfront retreat.For tenant use:stove, fridge, built-in dishwasher, hood fan, washer, dryer, and ceiling fan. (id:60365)
Property Details
| MLS® Number | N12475816 |
| Property Type | Single Family |
| Community Name | Stouffville |
| CommunityFeatures | Fishing |
| Easement | Unknown |
| EquipmentType | Water Heater |
| Features | Conservation/green Belt |
| ParkingSpaceTotal | 3 |
| RentalEquipmentType | Water Heater |
| Structure | Deck, Shed, Dock |
| ViewType | View, Lake View, View Of Water, Direct Water View |
| WaterFrontType | Waterfront |
Building
| BathroomTotal | 3 |
| BedroomsAboveGround | 3 |
| BedroomsBelowGround | 1 |
| BedroomsTotal | 4 |
| Appliances | Dishwasher, Dryer, Hood Fan, Stove, Washer, Refrigerator |
| BasementDevelopment | Finished |
| BasementType | N/a (finished) |
| ConstructionStyleAttachment | Detached |
| CoolingType | Central Air Conditioning |
| ExteriorFinish | Brick |
| FireplacePresent | Yes |
| FlooringType | Hardwood |
| FoundationType | Unknown |
| HalfBathTotal | 1 |
| StoriesTotal | 2 |
| SizeInterior | 1500 - 2000 Sqft |
| Type | House |
| UtilityWater | Municipal Water |
Parking
| Detached Garage | |
| Garage |
Land
| AccessType | Year-round Access, Private Docking |
| Acreage | No |
| Sewer | Septic System |
| SizeDepth | 148 Ft |
| SizeFrontage | 35 Ft |
| SizeIrregular | 35 X 148 Ft ; Yr Round Municipal Rd Musselman's Lake |
| SizeTotalText | 35 X 148 Ft ; Yr Round Municipal Rd Musselman's Lake |
| SurfaceWater | Lake/pond |
Rooms
| Level | Type | Length | Width | Dimensions |
|---|---|---|---|---|
| Second Level | Primary Bedroom | 5.8 m | 3.7 m | 5.8 m x 3.7 m |
| Second Level | Bedroom 2 | 3.7 m | 3.4 m | 3.7 m x 3.4 m |
| Second Level | Bedroom 3 | 3.4 m | 2.4 m | 3.4 m x 2.4 m |
| Basement | Family Room | Measurements not available | ||
| Main Level | Living Room | 9.4 m | 7.6 m | 9.4 m x 7.6 m |
| Main Level | Dining Room | 9.4 m | 7.6 m | 9.4 m x 7.6 m |
| Main Level | Kitchen | 6.1 m | 3.7 m | 6.1 m x 3.7 m |
Mike Golshani
Broker
8854 Yonge Street
Richmond Hill, Ontario L4C 0T4

