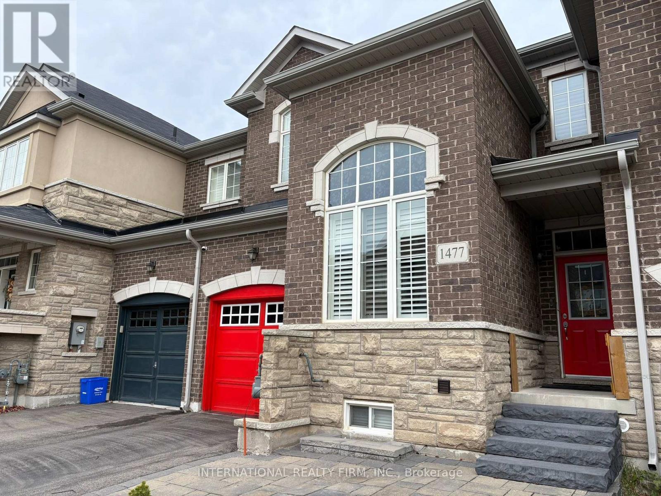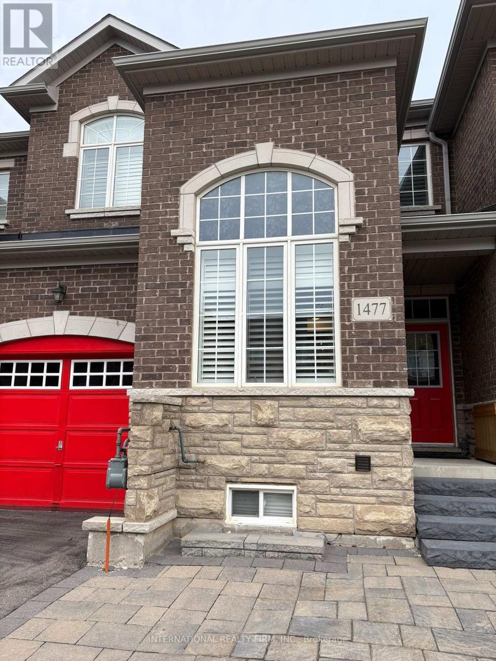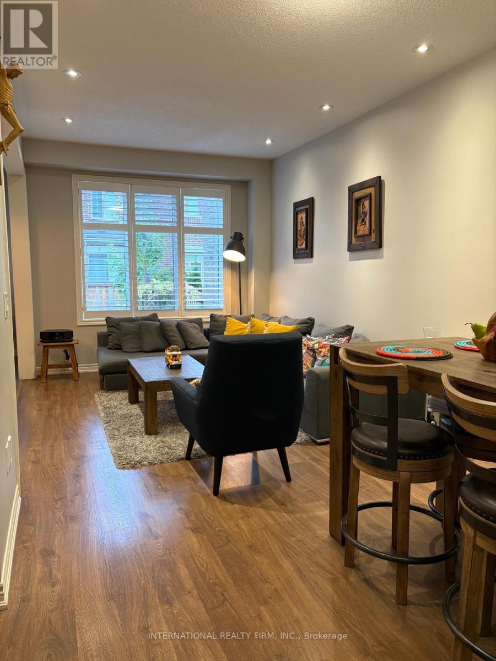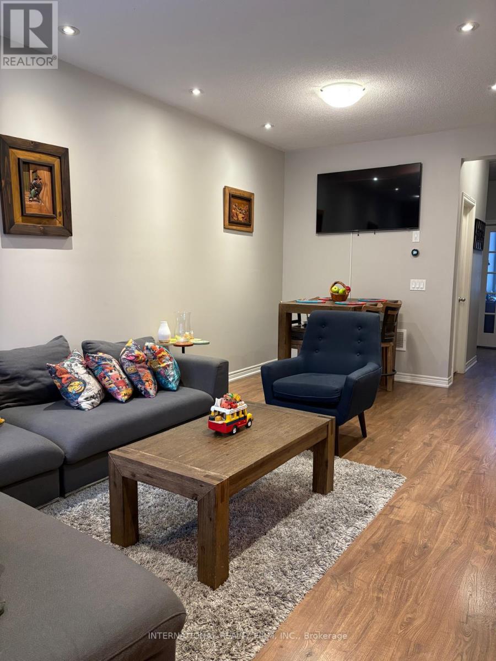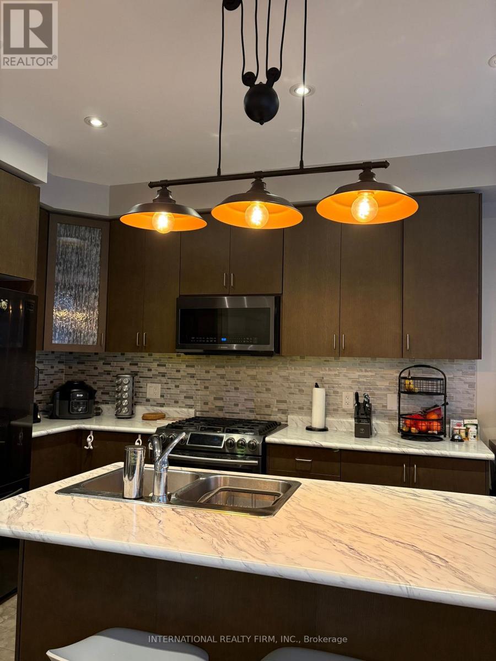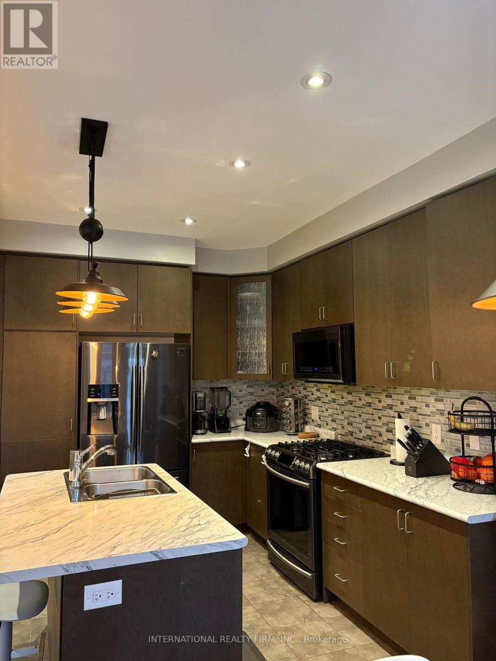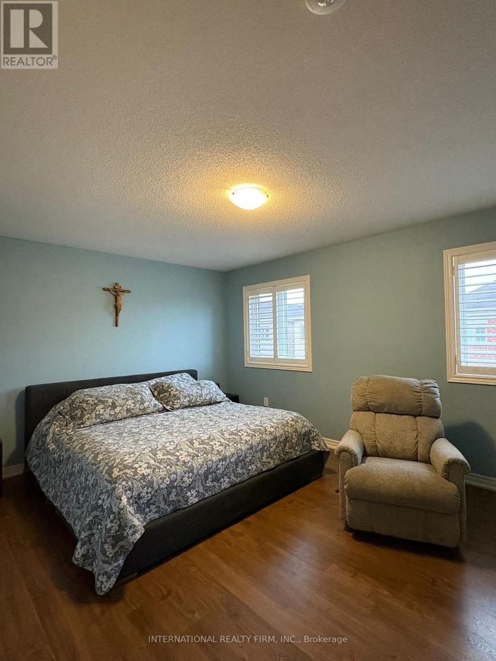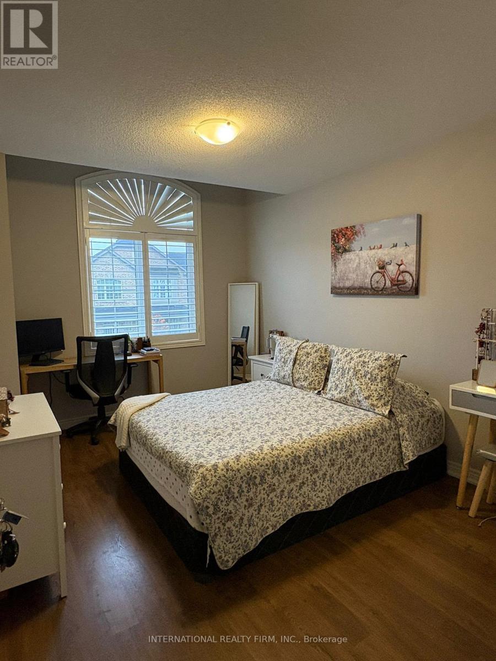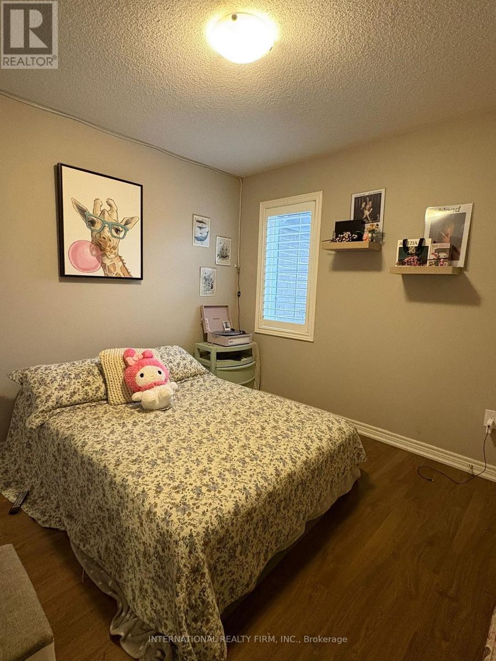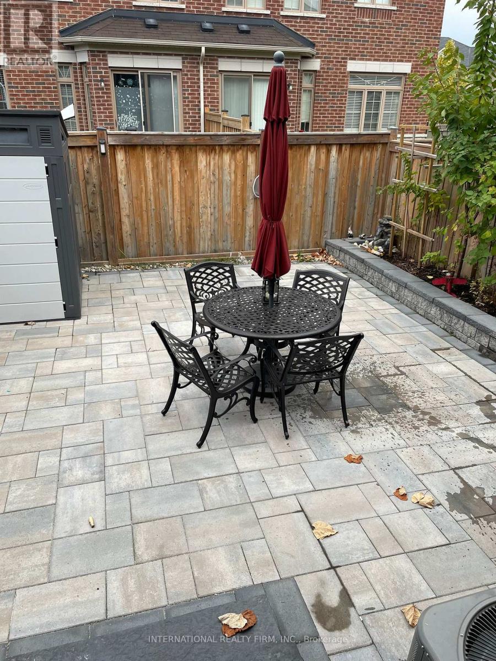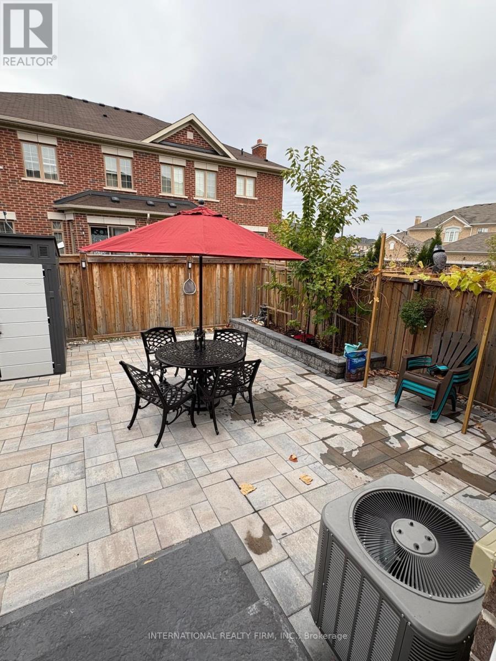1477 Pratt Heights Milton, Ontario L9E 1J3
$999,900
Luxurious 1,641 sq/ft, 3-bedroom townhome featuring a bright and spacious layout. The main floor offers 9 ft ceilings, oak stairs, and a modern open-concept kitchen with a centre island and breakfast bar, overlooking a generous breakfast area with a garden-door walkout to the yard. Enjoy the open-concept living/dining room and a private main-floor den-perfect for a home office. The grand primary bedroom includes a walk-in closet and a spa-like 4-piece ensuite. Located close to parks, trails, top-rated schools, shopping, highways, the GO Station, and more (id:60365)
Property Details
| MLS® Number | W12583362 |
| Property Type | Single Family |
| Community Name | 1032 - FO Ford |
| AmenitiesNearBy | Hospital, Park, Public Transit, Schools |
| CommunityFeatures | Community Centre |
| Features | Carpet Free |
| ParkingSpaceTotal | 2 |
Building
| BathroomTotal | 3 |
| BedroomsAboveGround | 3 |
| BedroomsTotal | 3 |
| Age | New Building |
| Appliances | Dishwasher, Dryer, Stove, Washer, Refrigerator |
| BasementType | Full |
| ConstructionStyleAttachment | Attached |
| CoolingType | None |
| ExteriorFinish | Brick, Stone |
| FlooringType | Ceramic, Laminate |
| FoundationType | Poured Concrete |
| HalfBathTotal | 1 |
| HeatingFuel | Natural Gas |
| HeatingType | Forced Air |
| StoriesTotal | 2 |
| SizeInterior | 1500 - 2000 Sqft |
| Type | Row / Townhouse |
| UtilityWater | Municipal Water |
Parking
| Garage |
Land
| Acreage | No |
| LandAmenities | Hospital, Park, Public Transit, Schools |
| Sewer | Sanitary Sewer |
| SizeDepth | 90 Ft |
| SizeFrontage | 25 Ft |
| SizeIrregular | 25 X 90 Ft |
| SizeTotalText | 25 X 90 Ft |
Rooms
| Level | Type | Length | Width | Dimensions |
|---|---|---|---|---|
| Second Level | Primary Bedroom | 4.76 m | 3.63 m | 4.76 m x 3.63 m |
| Second Level | Bedroom 2 | 3.84 m | 2.93 m | 3.84 m x 2.93 m |
| Second Level | Bedroom 3 | 3.11 m | 3.05 m | 3.11 m x 3.05 m |
| Basement | Recreational, Games Room | 10.97 m | 5.5 m | 10.97 m x 5.5 m |
| Main Level | Kitchen | 3.36 m | 2.75 m | 3.36 m x 2.75 m |
| Main Level | Eating Area | 2.74 m | 2.75 m | 2.74 m x 2.75 m |
| Main Level | Living Room | 6.1 m | 3.05 m | 6.1 m x 3.05 m |
| Main Level | Dining Room | 6.1 m | 3.05 m | 6.1 m x 3.05 m |
| Main Level | Den | 3.37 m | 2.42 m | 3.37 m x 2.42 m |
https://www.realtor.ca/real-estate/29144016/1477-pratt-heights-milton-fo-ford-1032-fo-ford
Flavio Dos Santos
Salesperson
2 Sheppard Avenue East, 20th Floor
Toronto, Ontario M2N 5Y7

