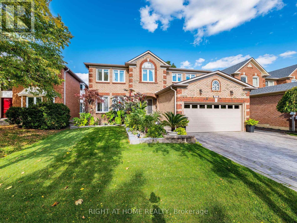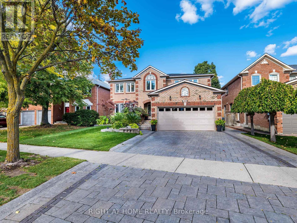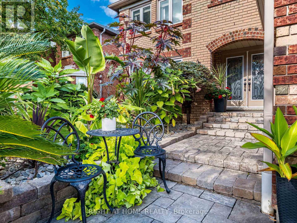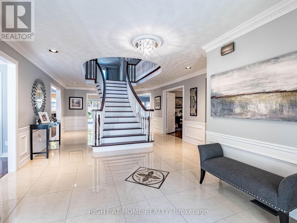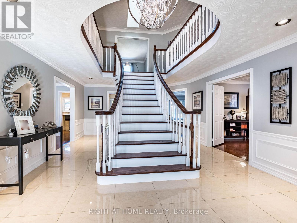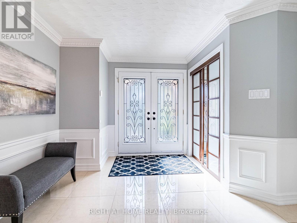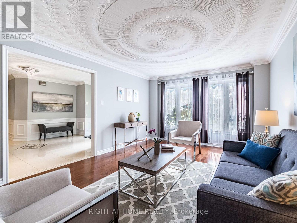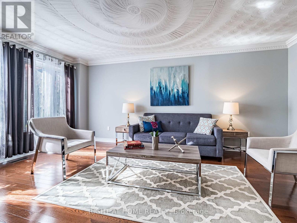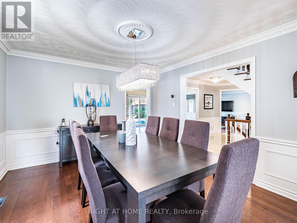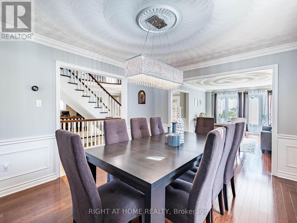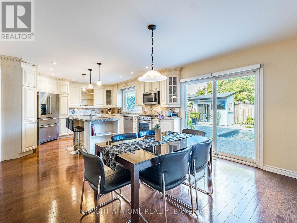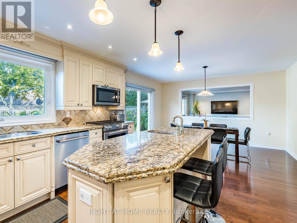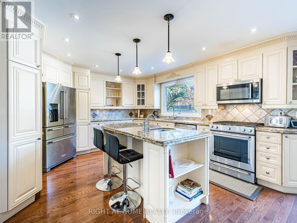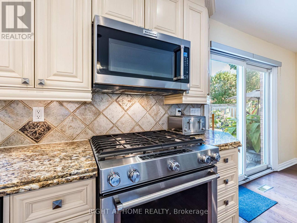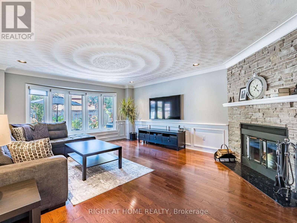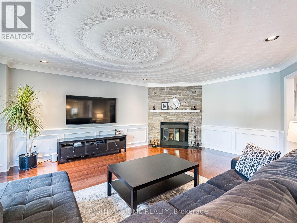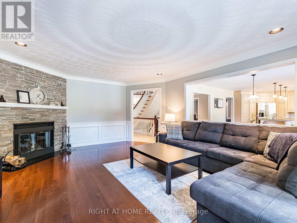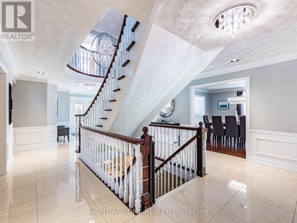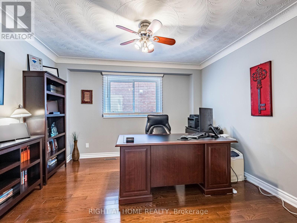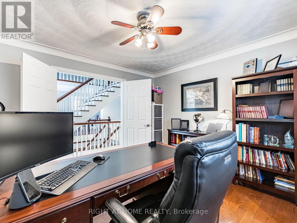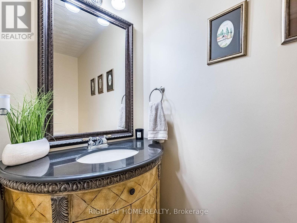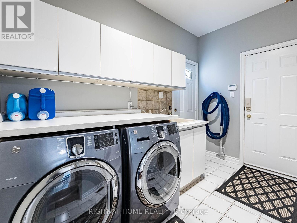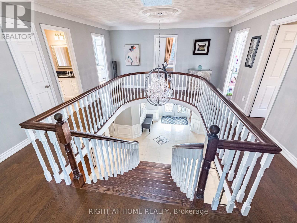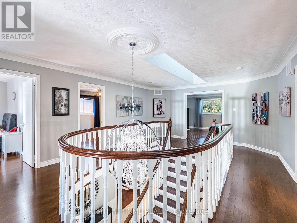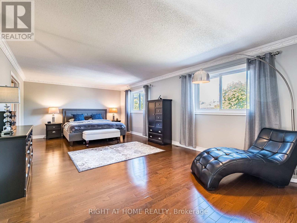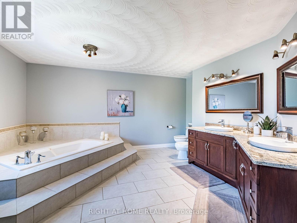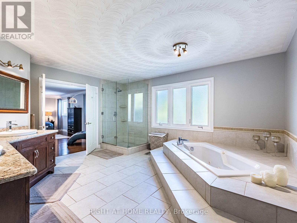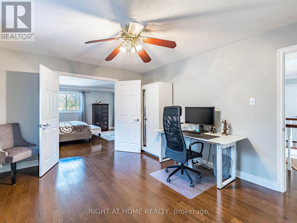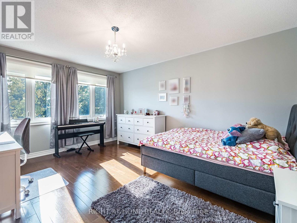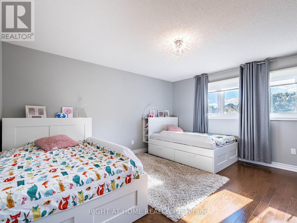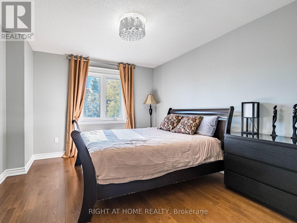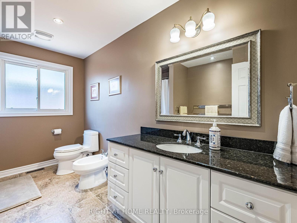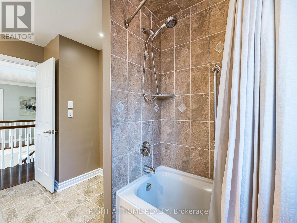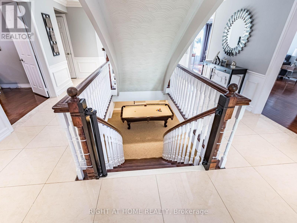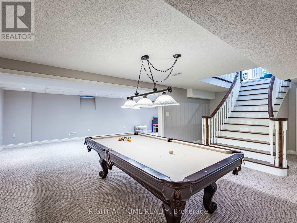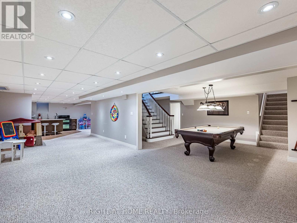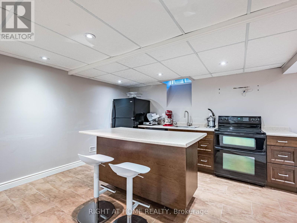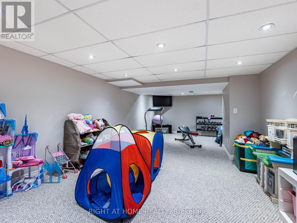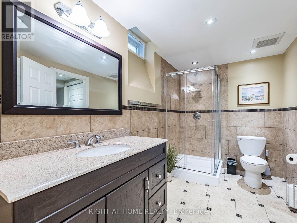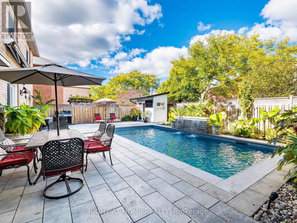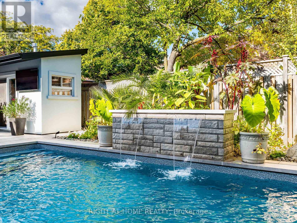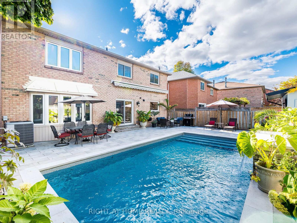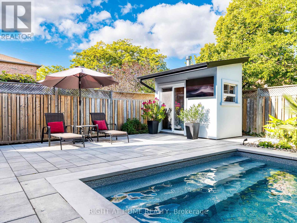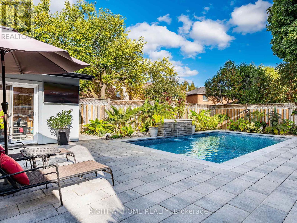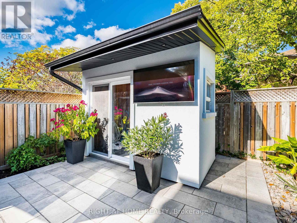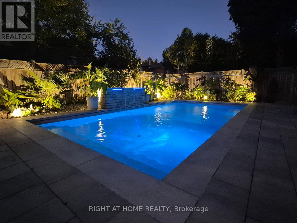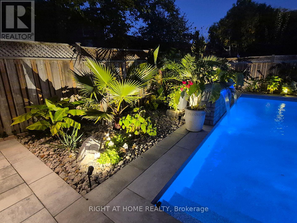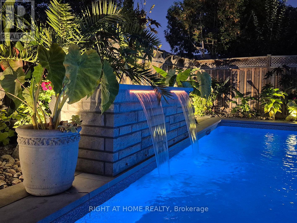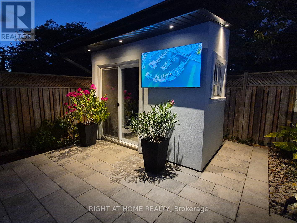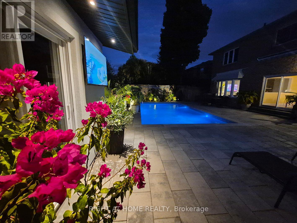6 Bedroom
4 Bathroom
3500 - 5000 sqft
Fireplace
Outdoor Pool, Inground Pool
Central Air Conditioning
Forced Air
Landscaped, Lawn Sprinkler
$2,298,888
Welcome to 1477 Ballantrae Drive at Credit Pointe! This Executive Home Boasts 3,805 Sq Ft Above Grade and a 1,903 Sq Ft Finished Basement for a Total of 5,700 Sq Ft of Finished Living Space! Rarely Offered, This Home Has 5 Full Bedrooms Upstairs and a Main Floor Den/Office. The Primary Bedroom is Connected to a Nursery Room which is Perfect for a Growing Family! - Desirable Vista Heights French Immersion School Catchment. Pride of Ownership is Visible! This Home Will Not Disappoint! Brand New Pool & Equipment including Cover and Children's Safety Fence (2023)(Not Shown In Pictures), Roof (2021), New Backyard Landscaping with Lighting and Pool Equipment House (2023), New Front Yard Landscaping (2025), Bee Hive Smart Irrigation System (2025), Smart Lighting (2023), Ultra Quiet Smart Garage Door Opener and 2 Remotes, Ring Alarm System with Cameras (2024), Billiard Table in Basement and all Accessories Included, Stainless Steel Appliances (2021), No Rental Equipment (All Owned) - (Furniture Inside and Outside is Negotiable) (id:60365)
Property Details
|
MLS® Number
|
W12473140 |
|
Property Type
|
Single Family |
|
Community Name
|
East Credit |
|
AmenitiesNearBy
|
Hospital, Park |
|
EquipmentType
|
None |
|
Features
|
Wooded Area, Ravine, Flat Site, Lighting, Carpet Free |
|
ParkingSpaceTotal
|
4 |
|
PoolType
|
Outdoor Pool, Inground Pool |
|
RentalEquipmentType
|
None |
|
Structure
|
Shed |
Building
|
BathroomTotal
|
4 |
|
BedroomsAboveGround
|
5 |
|
BedroomsBelowGround
|
1 |
|
BedroomsTotal
|
6 |
|
Amenities
|
Fireplace(s) |
|
Appliances
|
Garage Door Opener Remote(s), Central Vacuum, Water Meter, Alarm System, Dishwasher, Dryer, Freezer, Furniture, Garage Door Opener, Water Heater, Stove, Washer, Refrigerator |
|
BasementDevelopment
|
Finished |
|
BasementType
|
Full (finished) |
|
ConstructionStyleAttachment
|
Detached |
|
CoolingType
|
Central Air Conditioning |
|
ExteriorFinish
|
Brick |
|
FireProtection
|
Alarm System, Monitored Alarm, Security System, Smoke Detectors |
|
FireplacePresent
|
Yes |
|
FireplaceTotal
|
1 |
|
FlooringType
|
Hardwood, Carpeted, Ceramic |
|
FoundationType
|
Concrete |
|
HalfBathTotal
|
1 |
|
HeatingFuel
|
Natural Gas |
|
HeatingType
|
Forced Air |
|
StoriesTotal
|
2 |
|
SizeInterior
|
3500 - 5000 Sqft |
|
Type
|
House |
|
UtilityWater
|
Municipal Water |
Parking
Land
|
Acreage
|
No |
|
FenceType
|
Fenced Yard |
|
LandAmenities
|
Hospital, Park |
|
LandscapeFeatures
|
Landscaped, Lawn Sprinkler |
|
Sewer
|
Sanitary Sewer |
|
SizeDepth
|
121 Ft ,4 In |
|
SizeFrontage
|
50 Ft ,9 In |
|
SizeIrregular
|
50.8 X 121.4 Ft ; None |
|
SizeTotalText
|
50.8 X 121.4 Ft ; None|under 1/2 Acre |
|
SurfaceWater
|
River/stream |
|
ZoningDescription
|
Residential |
Rooms
| Level |
Type |
Length |
Width |
Dimensions |
|
Second Level |
Bedroom 4 |
3.8 m |
3.48 m |
3.8 m x 3.48 m |
|
Second Level |
Bedroom 5 |
4.08 m |
4.55 m |
4.08 m x 4.55 m |
|
Second Level |
Bathroom |
3.65 m |
2.43 m |
3.65 m x 2.43 m |
|
Second Level |
Primary Bedroom |
7.34 m |
4.2 m |
7.34 m x 4.2 m |
|
Second Level |
Bathroom |
4.66 m |
4.67 m |
4.66 m x 4.67 m |
|
Second Level |
Bedroom 2 |
4.22 m |
3.65 m |
4.22 m x 3.65 m |
|
Second Level |
Bedroom 3 |
4.65 m |
3.65 m |
4.65 m x 3.65 m |
|
Basement |
Recreational, Games Room |
8.46 m |
3.8 m |
8.46 m x 3.8 m |
|
Basement |
Recreational, Games Room |
7.95 m |
3.98 m |
7.95 m x 3.98 m |
|
Basement |
Kitchen |
3.85 m |
4.15 m |
3.85 m x 4.15 m |
|
Basement |
Bathroom |
3.82 m |
1.93 m |
3.82 m x 1.93 m |
|
Main Level |
Kitchen |
7.42 m |
4.05 m |
7.42 m x 4.05 m |
|
Main Level |
Living Room |
5.44 m |
3.65 m |
5.44 m x 3.65 m |
|
Main Level |
Dining Room |
4.16 m |
3.65 m |
4.16 m x 3.65 m |
|
Main Level |
Family Room |
5.7 m |
4.5 m |
5.7 m x 4.5 m |
|
Main Level |
Den |
3.6 m |
3.65 m |
3.6 m x 3.65 m |
Utilities
|
Cable
|
Installed |
|
Electricity
|
Installed |
|
Sewer
|
Installed |
https://www.realtor.ca/real-estate/29013220/1477-ballantrae-drive-mississauga-east-credit-east-credit

