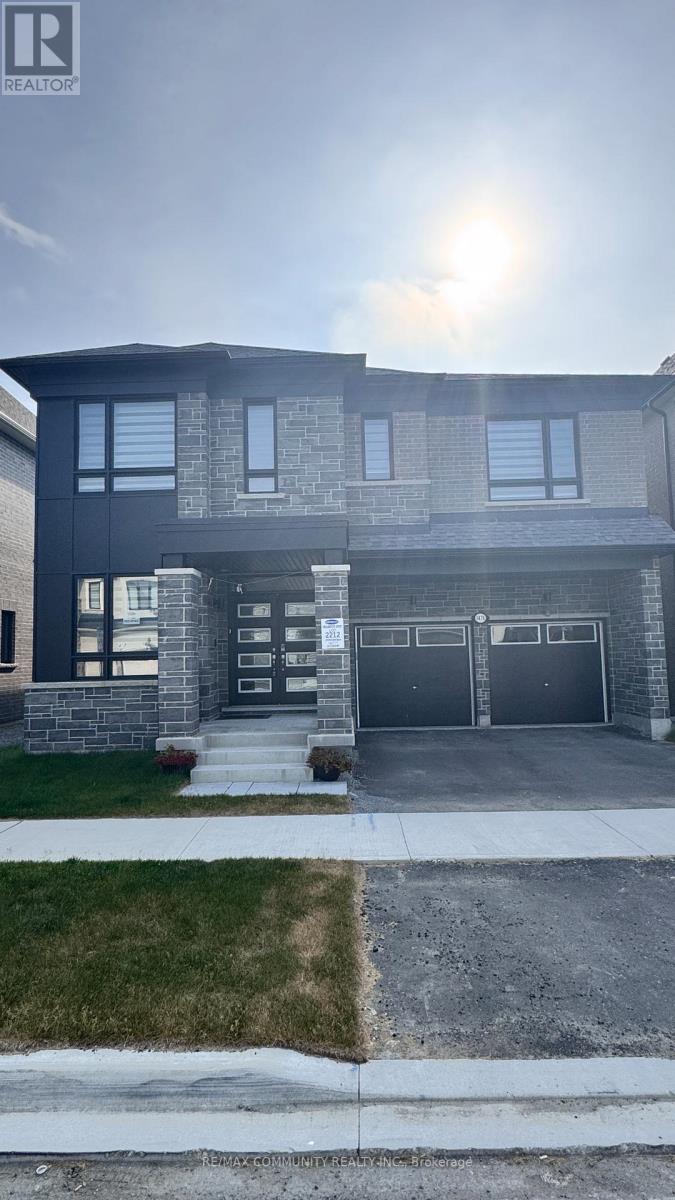1476 Mockingbird Square Pickering, Ontario L1X 0N8
$1,799,000
Welcome To This Springwell model Modern Mattamy Ravine Home With Four Bedrooms +Den, family room on the 2nd floor And Three And A Half Bathrooms, Located In A Serene Pickering Neighborhood. The Home Boasts High-End Features, Including Modern Hardwood Flooring, Kitchen With A Quartz Counter Top, coffered ceiling in great room, With 9-Foot Ceilings On The Main Floor And 2nd floor, It Feels Spacious. Conveniently Located Near Hospitals, Shopping, Dining, Schools, Parks, And Highways 407 And 401, This Home Offers Both Comfort And Accessibility. Many Upgrades . (id:60365)
Property Details
| MLS® Number | E12268640 |
| Property Type | Single Family |
| Community Name | Rural Pickering |
| AmenitiesNearBy | Park |
| Features | Ravine, Carpet Free |
| ParkingSpaceTotal | 4 |
Building
| BathroomTotal | 5 |
| BedroomsAboveGround | 4 |
| BedroomsTotal | 4 |
| Appliances | Garage Door Opener Remote(s), Oven - Built-in, Range, Water Heater, Water Meter, Dryer, Washer |
| BasementDevelopment | Unfinished |
| BasementFeatures | Walk Out |
| BasementType | N/a (unfinished) |
| ConstructionStyleAttachment | Detached |
| CoolingType | Central Air Conditioning, Air Exchanger |
| ExteriorFinish | Brick |
| FireProtection | Smoke Detectors |
| FireplacePresent | Yes |
| FlooringType | Hardwood, Ceramic |
| FoundationType | Concrete |
| HalfBathTotal | 1 |
| HeatingFuel | Electric |
| HeatingType | Forced Air |
| StoriesTotal | 2 |
| SizeInterior | 3000 - 3500 Sqft |
| Type | House |
| UtilityWater | Municipal Water, Lake/river Water Intake |
Parking
| Attached Garage | |
| Garage |
Land
| Acreage | No |
| LandAmenities | Park |
| Sewer | Sanitary Sewer |
| SizeDepth | 110 Ft |
| SizeFrontage | 43 Ft |
| SizeIrregular | 43 X 110 Ft |
| SizeTotalText | 43 X 110 Ft |
| SurfaceWater | Lake/pond |
Rooms
| Level | Type | Length | Width | Dimensions |
|---|---|---|---|---|
| Second Level | Primary Bedroom | 5.54 m | 4.15 m | 5.54 m x 4.15 m |
| Second Level | Bedroom 2 | 4.45 m | 3.68 m | 4.45 m x 3.68 m |
| Second Level | Bedroom 3 | 4.15 m | 3.66 m | 4.15 m x 3.66 m |
| Second Level | Bedroom 4 | 3.7 m | 3.47 m | 3.7 m x 3.47 m |
| Second Level | Family Room | 4.6 m | 3.11 m | 4.6 m x 3.11 m |
| Ground Level | Great Room | 5.06 m | 4.57 m | 5.06 m x 4.57 m |
| Ground Level | Dining Room | 4.6 m | 3.6 m | 4.6 m x 3.6 m |
| Ground Level | Den | 2.5 m | 3.26 m | 2.5 m x 3.26 m |
| Ground Level | Kitchen | 5.6 m | 2.68 m | 5.6 m x 2.68 m |
| Ground Level | Eating Area | 5.6 m | 3.1 m | 5.6 m x 3.1 m |
Utilities
| Cable | Available |
| Electricity | Installed |
| Sewer | Installed |
https://www.realtor.ca/real-estate/28570964/1476-mockingbird-square-pickering-rural-pickering
Sangiv Emiliyanus
Broker
203 - 1265 Morningside Ave
Toronto, Ontario M1B 3V9
Abi Somasegaram
Broker
300 Rossland Rd E #404 & 405
Ajax, Ontario L1Z 0K4
Sanseeban Selventhiran
Salesperson
300 Rossland Rd E #404 & 405
Ajax, Ontario L1Z 0K4




