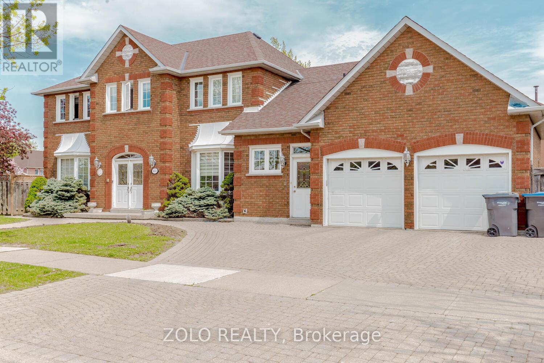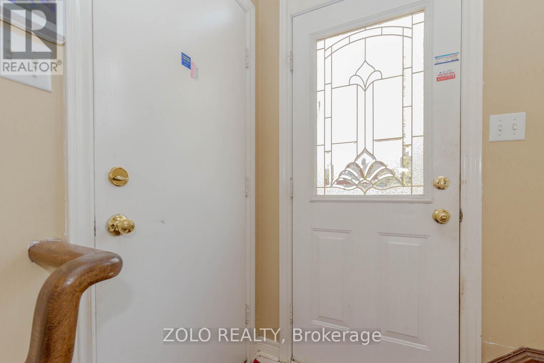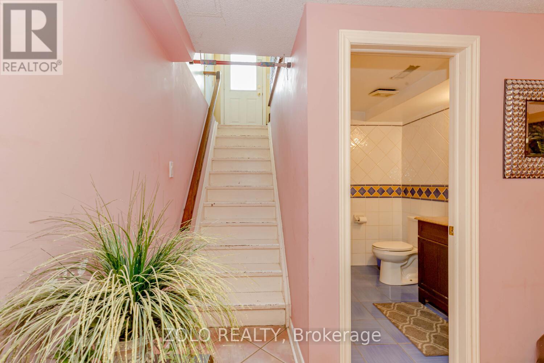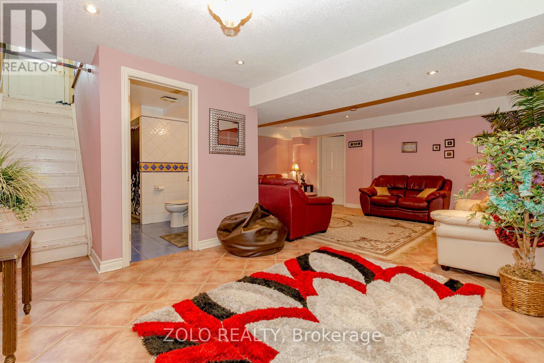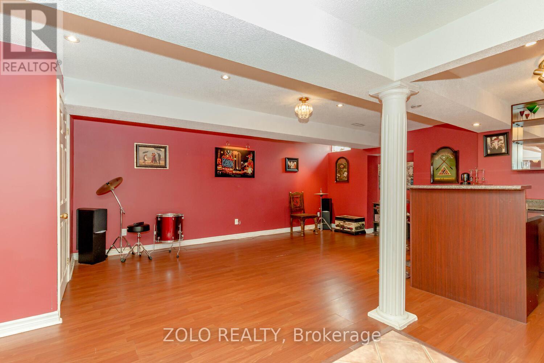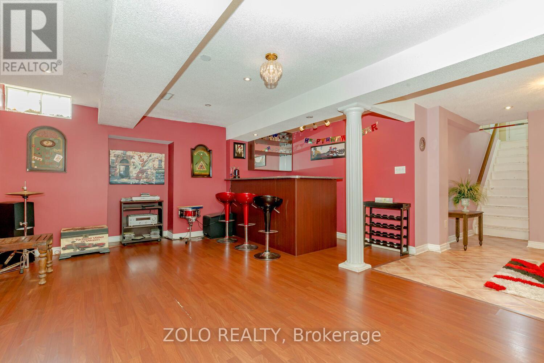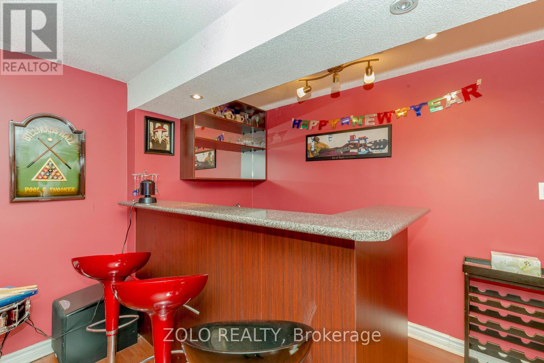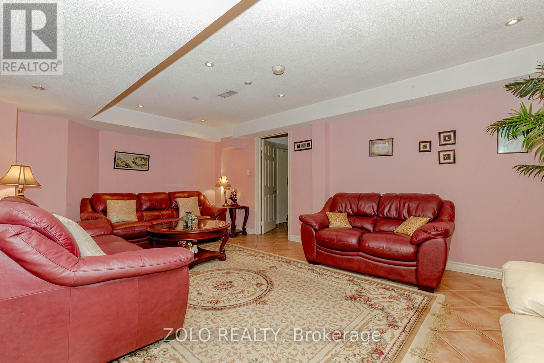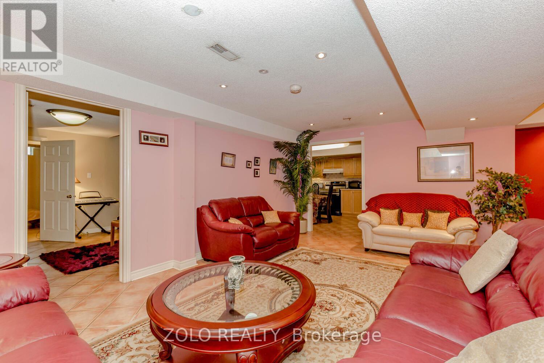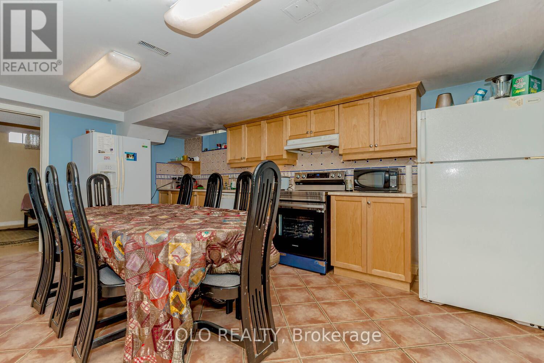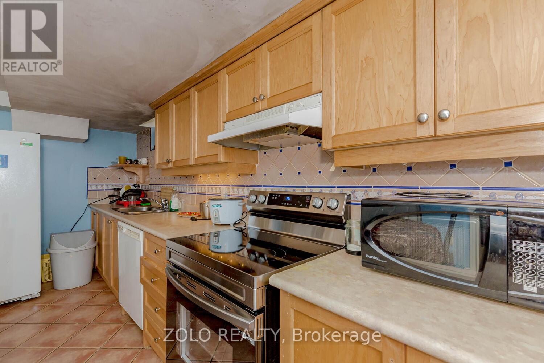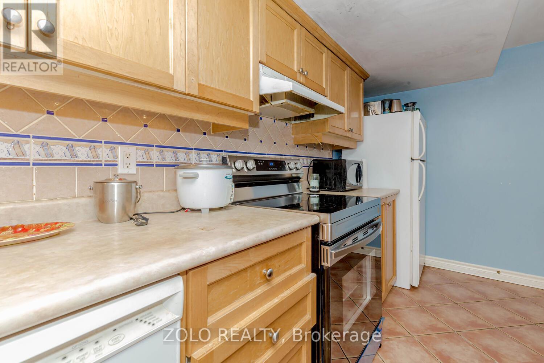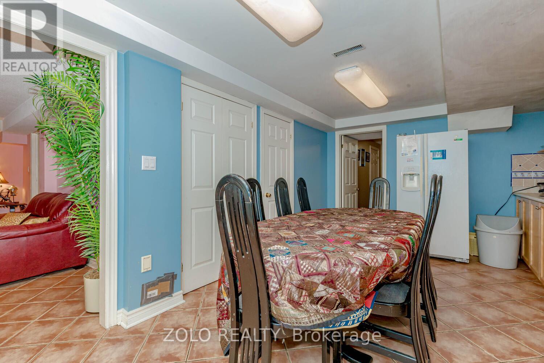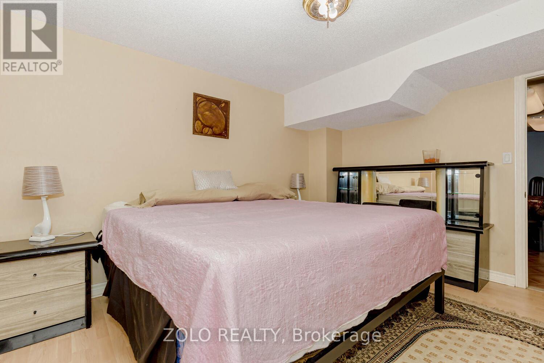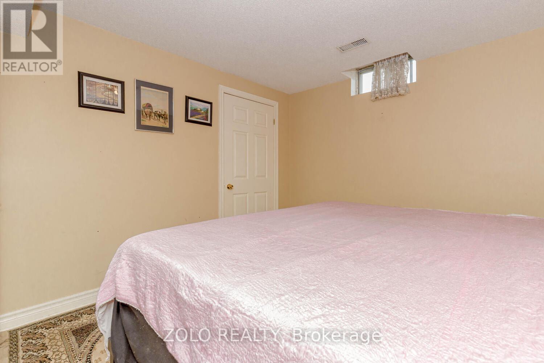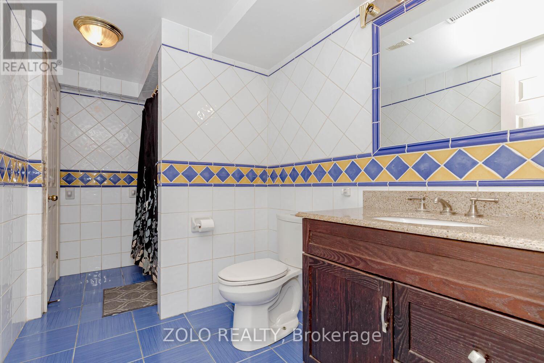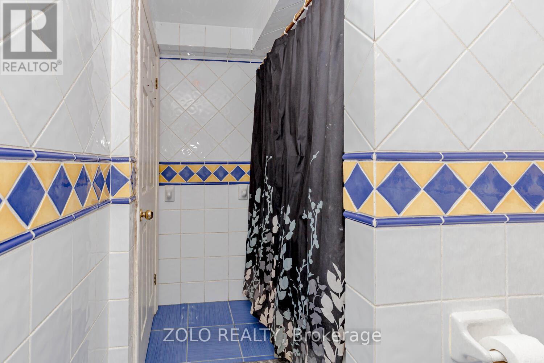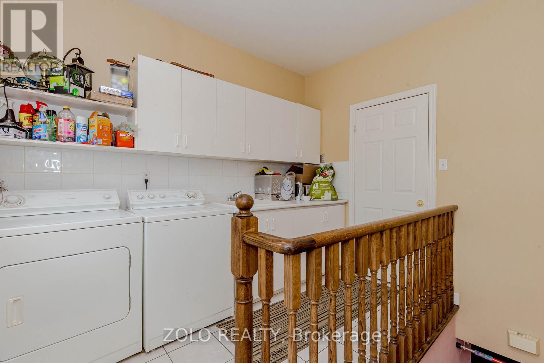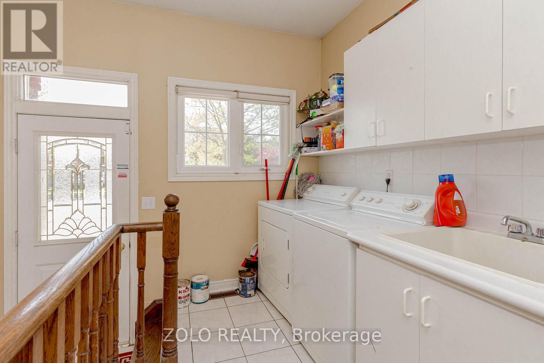1474 Rosemanor Drive Mississauga, Ontario L5M 5M4
$2,000 Monthly
A beautifully fully-furnished basement apartment for a couple or small family with bed, linen, dressing table, beautiful leather sofa (3 pc and 2 pc) center & side tables, side lamps, massive kitchen table with seating for 6 or 8, utensils, rugs, fully equipped kitchen with pots n pans, plates, glasses etc. Very tastefully furnished. Bus-stop right outside the house. Go train station less than 2 kms away, Convenience Stores,. Grocery stores, Coffee Time, Adonis supermarket, banks, Rogers, restaurants all walking distance. Very centrally located between Eglinton and Burnhamthorpe. Please note basement size for rent is 1000-1200 sq ft (id:60365)
Property Details
| MLS® Number | W12429418 |
| Property Type | Single Family |
| Community Name | East Credit |
| AmenitiesNearBy | Hospital, Place Of Worship, Park, Public Transit, Schools |
| CommunicationType | High Speed Internet |
| CommunityFeatures | Community Centre |
| Features | Carpet Free |
| ParkingSpaceTotal | 2 |
Building
| BathroomTotal | 1 |
| BedroomsAboveGround | 1 |
| BedroomsTotal | 1 |
| Age | 16 To 30 Years |
| Appliances | Dishwasher, Dryer, Microwave, Stove, Washer, Two Refrigerators |
| BasementFeatures | Apartment In Basement |
| BasementType | N/a |
| ConstructionStyleAttachment | Detached |
| CoolingType | Central Air Conditioning |
| ExteriorFinish | Brick |
| FireProtection | Alarm System |
| FoundationType | Concrete |
| HeatingFuel | Natural Gas |
| HeatingType | Forced Air |
| StoriesTotal | 2 |
| SizeInterior | 2000 - 2500 Sqft |
| Type | House |
| UtilityWater | Municipal Water |
Parking
| No Garage |
Land
| Acreage | No |
| LandAmenities | Hospital, Place Of Worship, Park, Public Transit, Schools |
| Sewer | Sanitary Sewer |
| SizeDepth | 101.84 M |
| SizeFrontage | 83.79 M |
| SizeIrregular | 83.8 X 101.8 M |
| SizeTotalText | 83.8 X 101.8 M |
Rooms
| Level | Type | Length | Width | Dimensions |
|---|---|---|---|---|
| Basement | Bedroom | 3.71 m | 3.54 m | 3.71 m x 3.54 m |
| Basement | Kitchen | 16.19 m | 10.1 m | 16.19 m x 10.1 m |
| Basement | Living Room | 6.2 m | 5.18 m | 6.2 m x 5.18 m |
| Basement | Recreational, Games Room | 18.9 m | 16.2 m | 18.9 m x 16.2 m |
| Basement | Bathroom | 3.66 m | 1.83 m | 3.66 m x 1.83 m |
| Ground Level | Laundry Room | 9.7 m | 6.4 m | 9.7 m x 6.4 m |
https://www.realtor.ca/real-estate/28918745/1474-rosemanor-drive-mississauga-east-credit-east-credit
Mala Singh
Salesperson
5700 Yonge St #1900, 106458
Toronto, Ontario M2M 4K2

