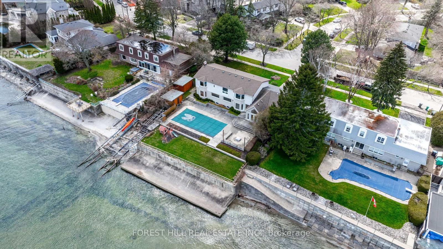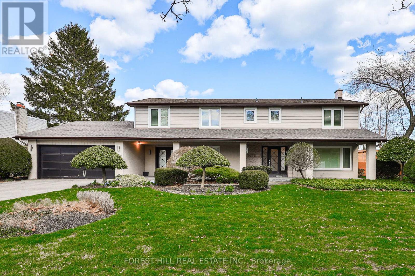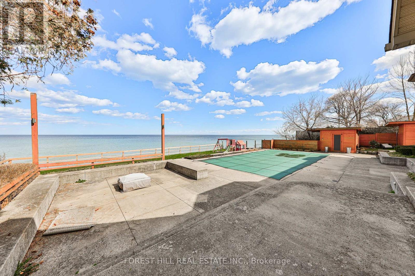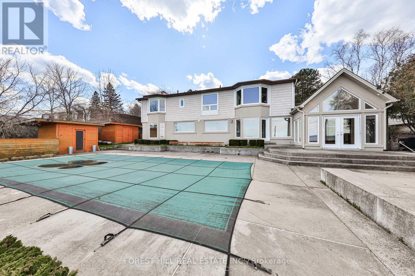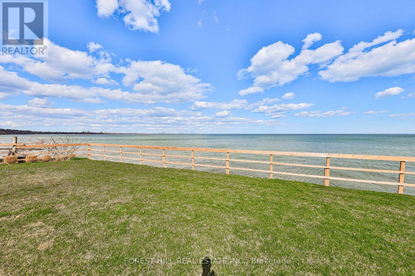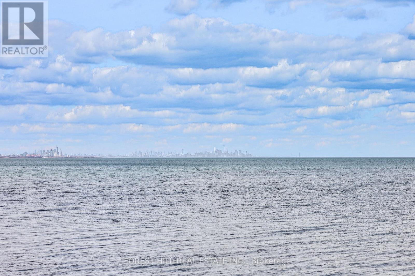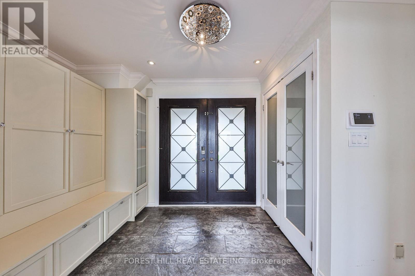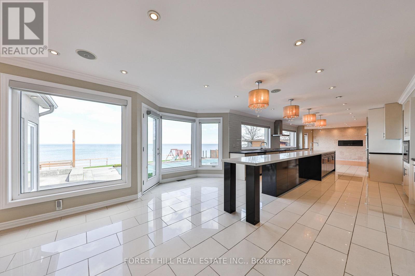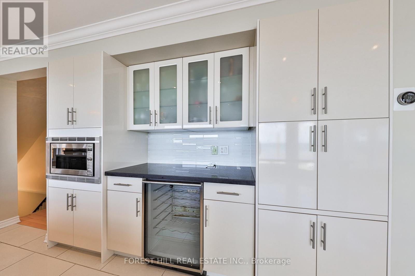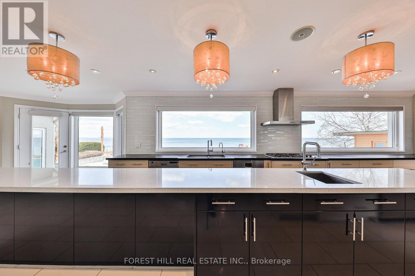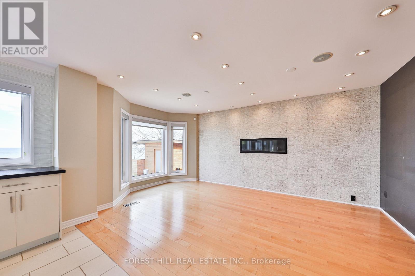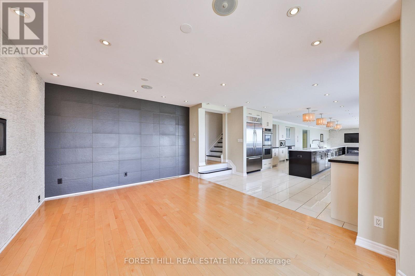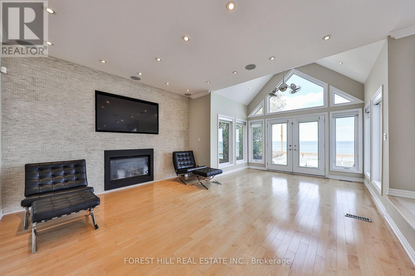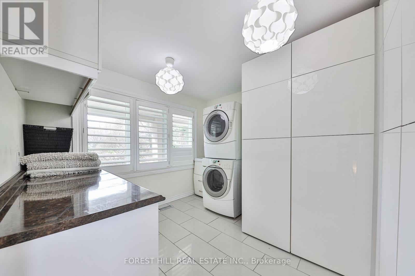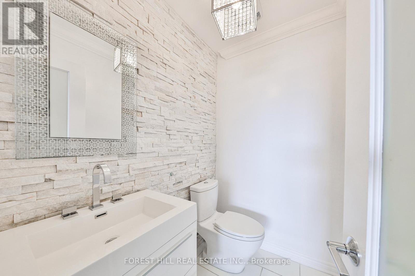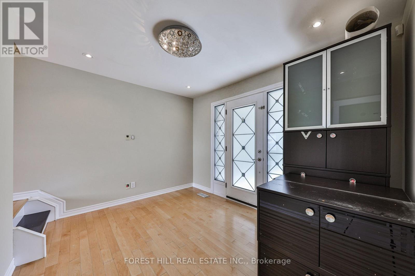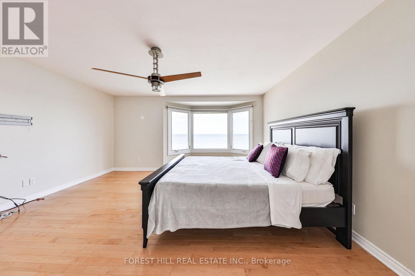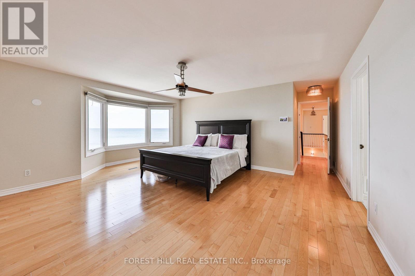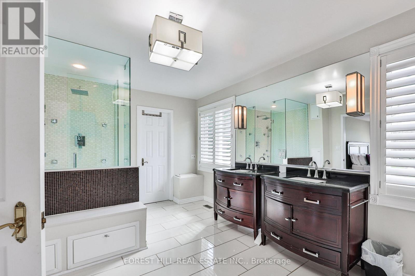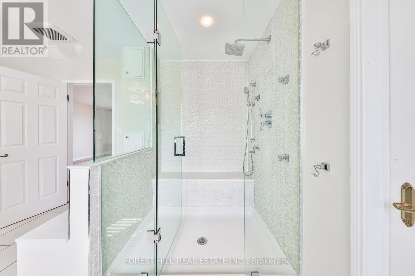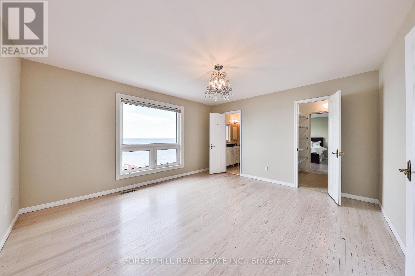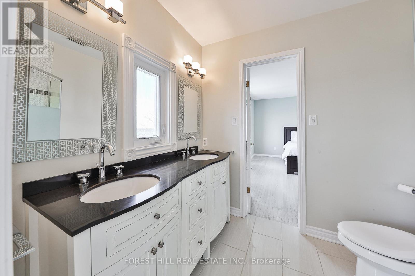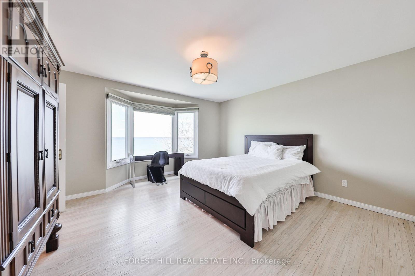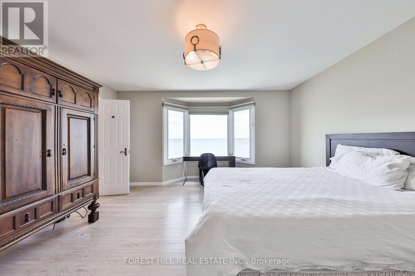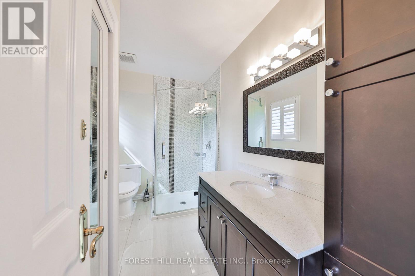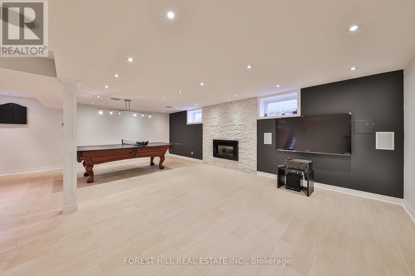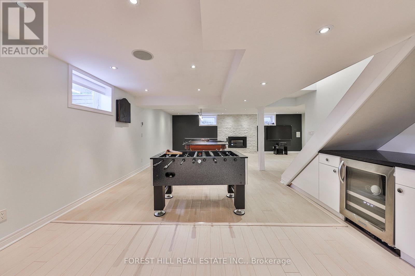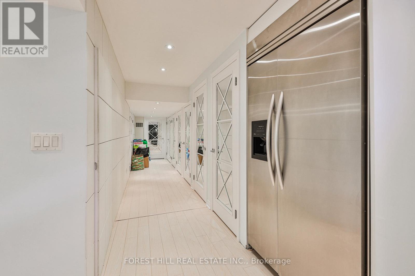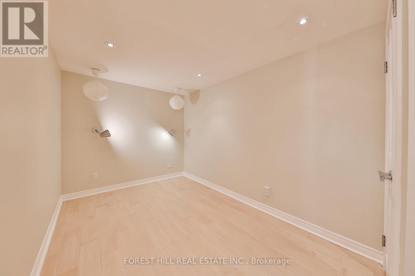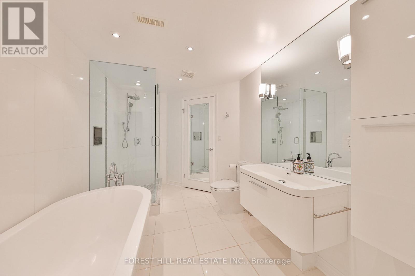1470 Watersedge Road Mississauga, Ontario L5J 1A4
4 Bedroom
5 Bathroom
3000 - 3500 sqft
Fireplace
Inground Pool
Central Air Conditioning
Forced Air
Waterfront
Lawn Sprinkler
$8,900 Monthly
Exclusive chance to live by the water, with the property edged towards Toronto skyline views. This 4-bedroom home, complete with 2 versatile rooms on the lower level - ideal for a nanny suite - offers space, comfort, and flexibility for any lifestyle. The open-concept main floor is made for entertaining featuring seamless walkouts to a beautifully landscaped backyard with panoramic lake+city views. Relax by the inground pool or gather around the firepit for resort-like memories, while being minutes away from city conveniences. (id:60365)
Property Details
| MLS® Number | W12532432 |
| Property Type | Single Family |
| Community Name | Clarkson |
| Easement | Unknown |
| Features | Carpet Free, In-law Suite, Sauna |
| ParkingSpaceTotal | 6 |
| PoolType | Inground Pool |
| Structure | Shed |
| ViewType | Lake View, Direct Water View |
| WaterFrontType | Waterfront |
Building
| BathroomTotal | 5 |
| BedroomsAboveGround | 4 |
| BedroomsTotal | 4 |
| Appliances | Central Vacuum, Garburator, Dishwasher, Dryer, Oven, Storage Shed, Stove, Washer, Refrigerator |
| BasementDevelopment | Finished |
| BasementType | Full (finished) |
| ConstructionStyleAttachment | Detached |
| CoolingType | Central Air Conditioning |
| ExteriorFinish | Stone |
| FireplacePresent | Yes |
| FireplaceTotal | 3 |
| FoundationType | Unknown |
| HalfBathTotal | 2 |
| HeatingFuel | Natural Gas |
| HeatingType | Forced Air |
| StoriesTotal | 2 |
| SizeInterior | 3000 - 3500 Sqft |
| Type | House |
| UtilityWater | Municipal Water |
Parking
| Attached Garage | |
| Garage |
Land
| AccessType | Public Road, Private Docking |
| Acreage | No |
| LandscapeFeatures | Lawn Sprinkler |
| Sewer | Sanitary Sewer |
| SizeDepth | 131 Ft |
| SizeFrontage | 100 Ft |
| SizeIrregular | 100 X 131 Ft |
| SizeTotalText | 100 X 131 Ft |
Rooms
| Level | Type | Length | Width | Dimensions |
|---|---|---|---|---|
| Second Level | Primary Bedroom | 4.83 m | 5.94 m | 4.83 m x 5.94 m |
| Second Level | Bedroom 2 | 4.39 m | 4.24 m | 4.39 m x 4.24 m |
| Second Level | Bedroom 3 | 4.47 m | 4.72 m | 4.47 m x 4.72 m |
| Second Level | Bedroom 4 | 4.09 m | 3.18 m | 4.09 m x 3.18 m |
| Basement | Office | 3.53 m | 4.22 m | 3.53 m x 4.22 m |
| Basement | Games Room | 11.53 m | 2.26 m | 11.53 m x 2.26 m |
| Main Level | Family Room | 6.48 m | 4.6 m | 6.48 m x 4.6 m |
| Main Level | Kitchen | 11.68 m | 4.52 m | 11.68 m x 4.52 m |
| Main Level | Dining Room | 5.33 m | 3.63 m | 5.33 m x 3.63 m |
| Main Level | Office | 3.94 m | 3.33 m | 3.94 m x 3.33 m |
| Main Level | Laundry Room | 3.07 m | 3.33 m | 3.07 m x 3.33 m |
https://www.realtor.ca/real-estate/29091241/1470-watersedge-road-mississauga-clarkson-clarkson
Akanksha Bawa
Salesperson
Forest Hill Real Estate Inc.
242 Kerr St. #3
Oakville, Ontario L6J 3B2
242 Kerr St. #3
Oakville, Ontario L6J 3B2

