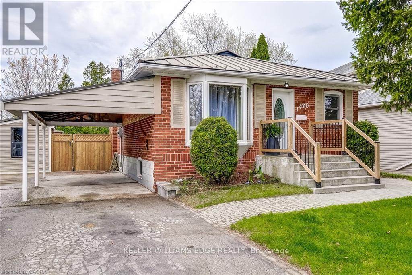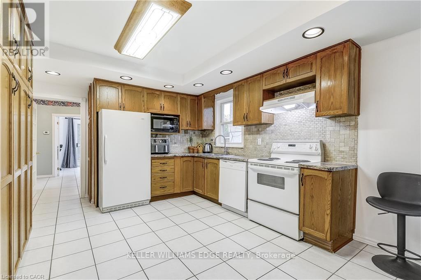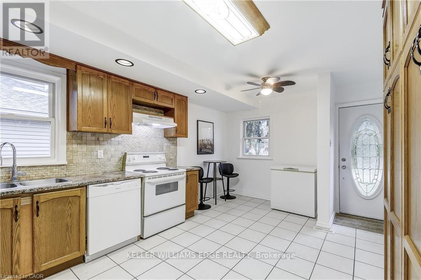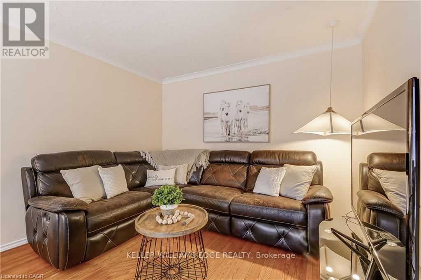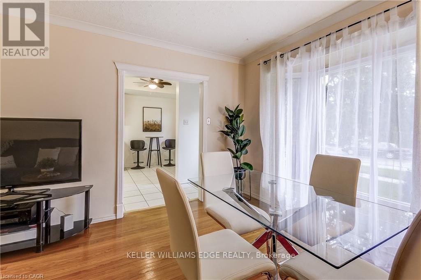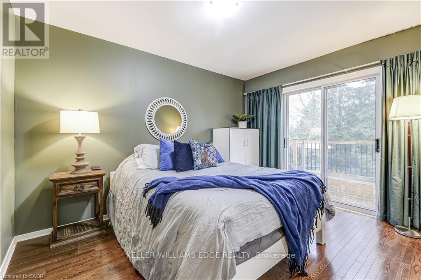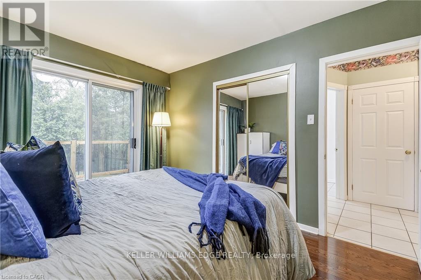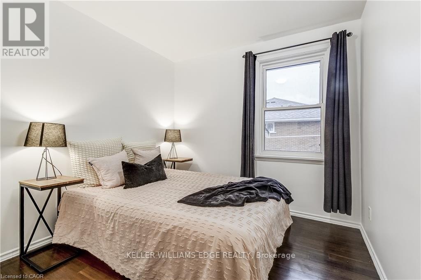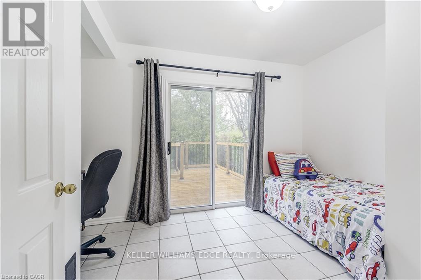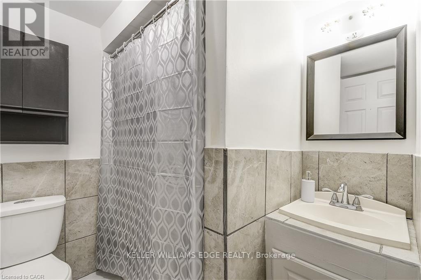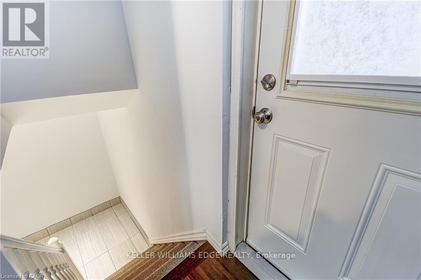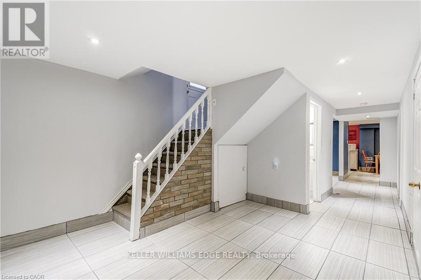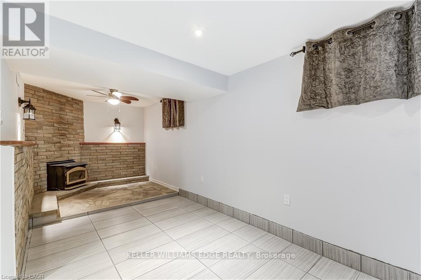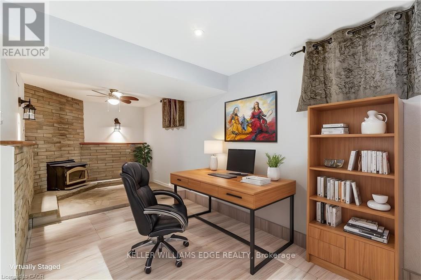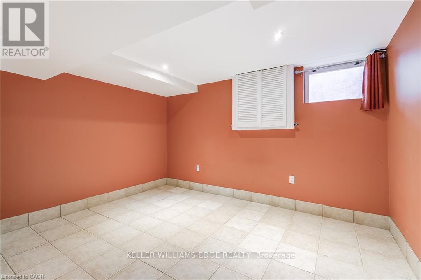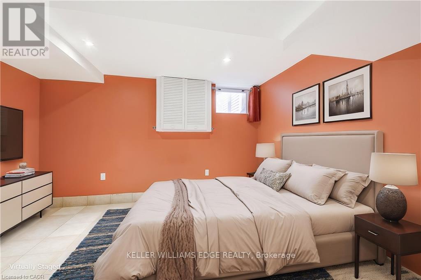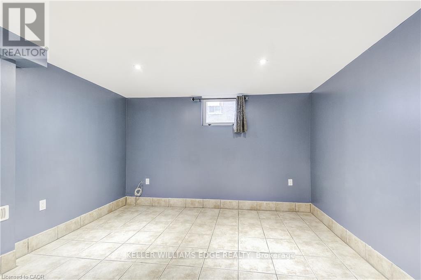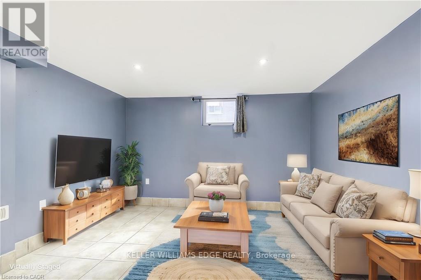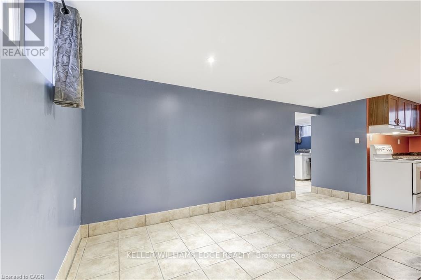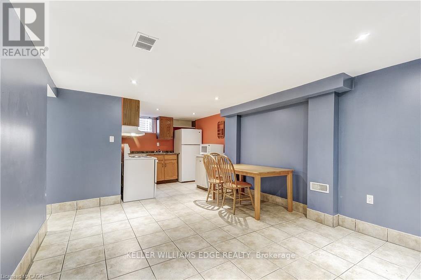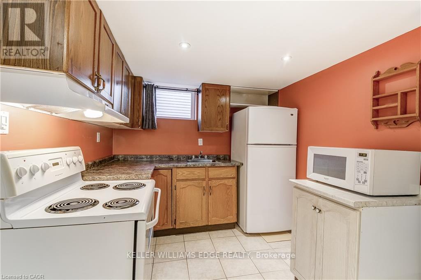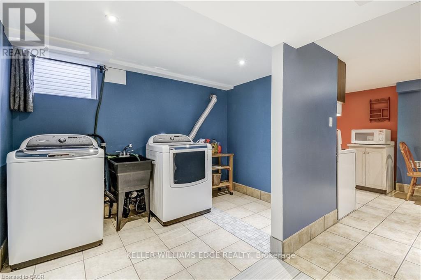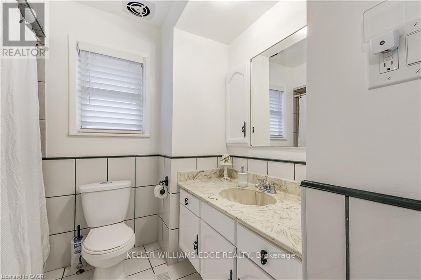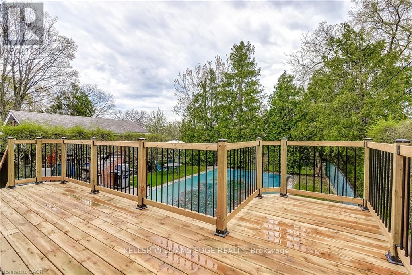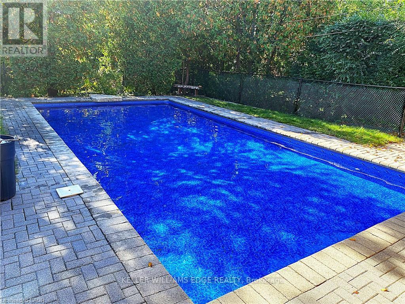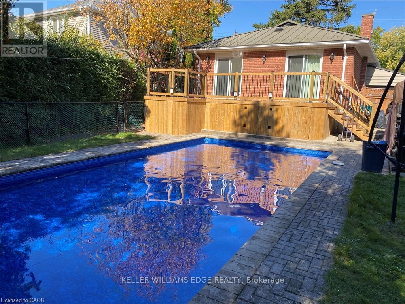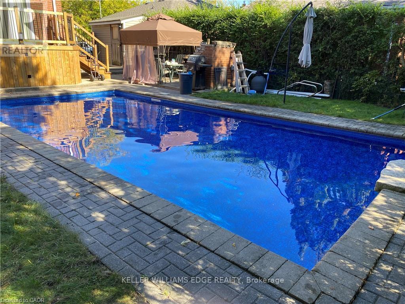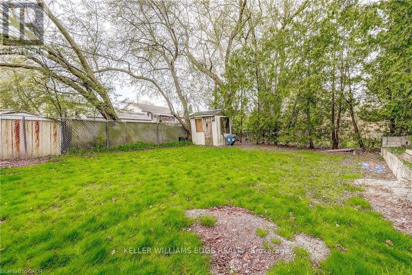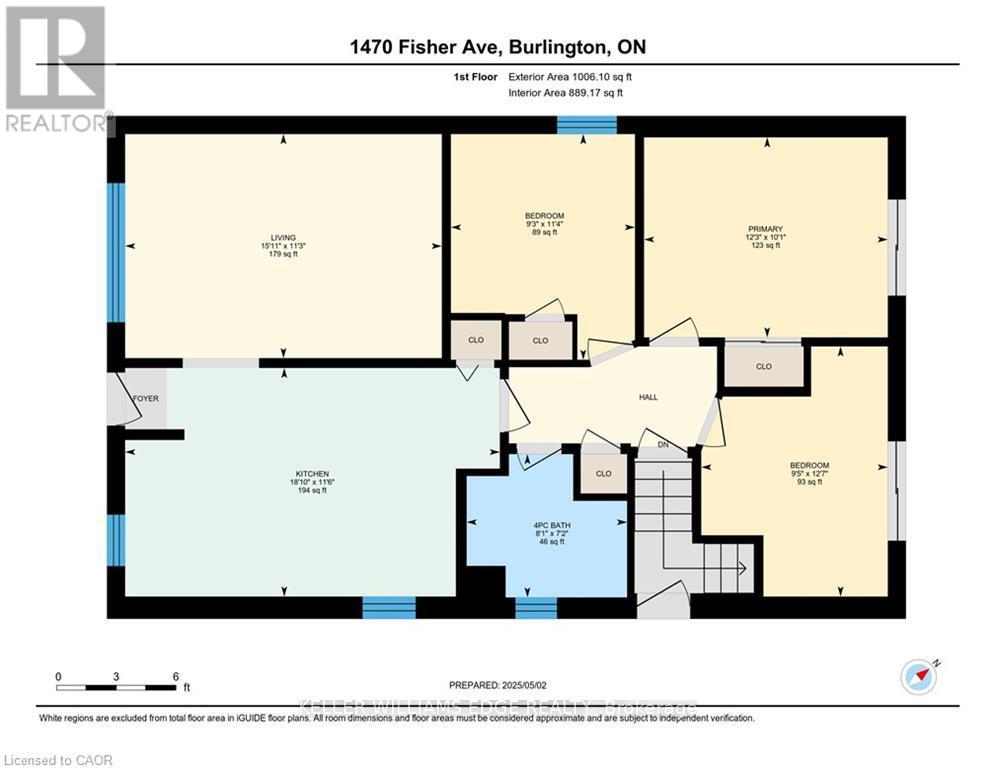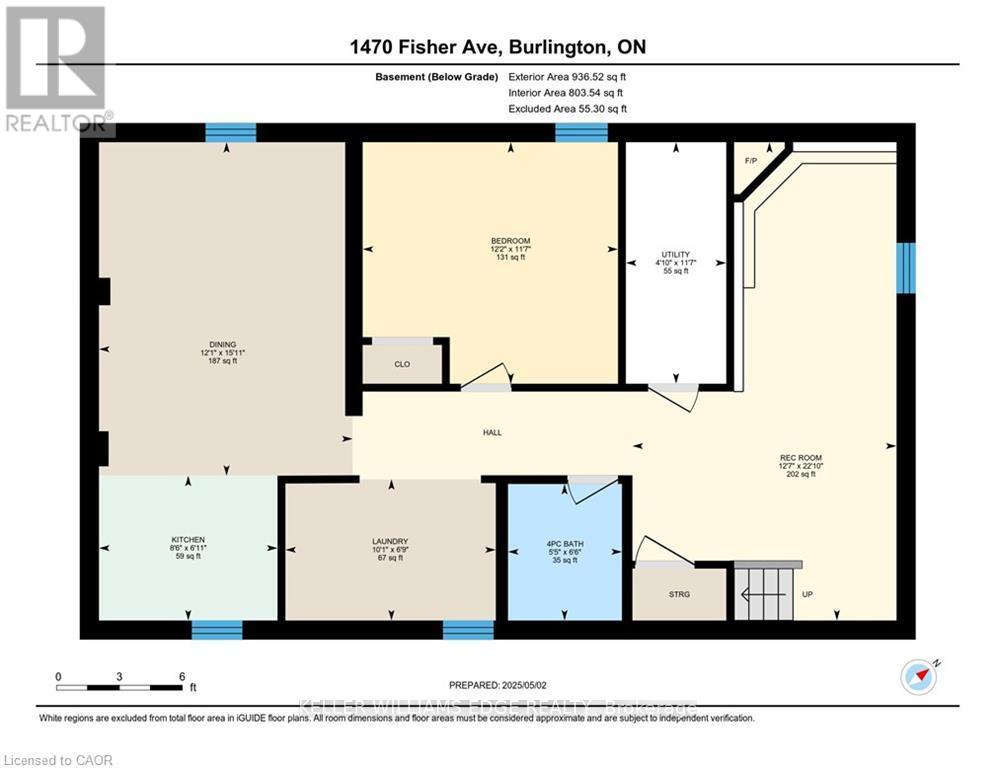1470 Fisher Avenue Burlington, Ontario L7P 2L8
$889,000
Bungalow in Burlington's desirable Mountainside neighborhood. Comfort, functionality, and income potential. The bright, carpet-free main floor features 3 spacious bedrooms, a welcoming living room, and a well-appointed kitchen with classic oak cabinets and extra pantry storage. There are 2 additional closets in the kitchen for maximum organization. The fully finished basement is designed for versatility, with a separate side entrance leading to a complete in-law suite. This carpet free lower level includes 1 bedroom, a den, a generous living room, kitchen, 4 piece bathroom and a large laundry room. Perfect for extended family, potential rental income, or even short-term Airbnb opportunities. Recent upgrades ensure peace of mind and long-term value, including a steel roof, new backyard deck, double-wide driveway with parking for 5 cars, sump pump with water protection, check valve, and backup battery system. Step outside into your private backyard retreat. Two sliding doors off the main-floor bedrooms open directly to the new deck, overlooking a large inground pool with a newer liner, pump, and sand filter. The fully fenced yard offers amazing privacy, a spacious concrete patio, lush green space, and an additional fenced area separated from the pool. It's like having 2 backyards with this 161 foot deep lot. Situated close to schools, parks, shopping, transit, and churches. This home combines everyday convenience with a lifestyle of comfort. Perfect for families, downsizers, or savvy investors looking for a move-in-ready property with endless potential (id:60365)
Property Details
| MLS® Number | W12477149 |
| Property Type | Single Family |
| Community Name | Mountainside |
| AmenitiesNearBy | Schools |
| Features | In-law Suite |
| ParkingSpaceTotal | 5 |
| PoolType | Inground Pool |
| Structure | Deck, Shed |
Building
| BathroomTotal | 2 |
| BedroomsAboveGround | 3 |
| BedroomsBelowGround | 1 |
| BedroomsTotal | 4 |
| Age | 51 To 99 Years |
| Amenities | Fireplace(s) |
| Appliances | Water Heater, Water Meter, Dishwasher, Dryer, Freezer, Hood Fan, Microwave, Stove, Washer, Refrigerator |
| ArchitecturalStyle | Bungalow |
| BasementDevelopment | Finished |
| BasementFeatures | Separate Entrance |
| BasementType | N/a (finished), N/a |
| ConstructionStyleAttachment | Detached |
| CoolingType | Central Air Conditioning |
| ExteriorFinish | Aluminum Siding, Brick |
| FireplacePresent | Yes |
| FireplaceTotal | 1 |
| FlooringType | Tile, Hardwood, Laminate |
| FoundationType | Block |
| HeatingFuel | Natural Gas |
| HeatingType | Forced Air |
| StoriesTotal | 1 |
| SizeInterior | 700 - 1100 Sqft |
| Type | House |
| UtilityWater | Municipal Water |
Parking
| Carport | |
| No Garage |
Land
| Acreage | No |
| FenceType | Fully Fenced, Fenced Yard |
| LandAmenities | Schools |
| Sewer | Sanitary Sewer |
| SizeDepth | 161 Ft ,2 In |
| SizeFrontage | 50 Ft ,1 In |
| SizeIrregular | 50.1 X 161.2 Ft |
| SizeTotalText | 50.1 X 161.2 Ft |
| ZoningDescription | R2.3 |
Rooms
| Level | Type | Length | Width | Dimensions |
|---|---|---|---|---|
| Basement | Family Room | 4.85 m | 3.68 m | 4.85 m x 3.68 m |
| Basement | Bedroom 4 | 3.71 m | 3.53 m | 3.71 m x 3.53 m |
| Basement | Kitchen | 2.59 m | 2.11 m | 2.59 m x 2.11 m |
| Basement | Den | 3.66 m | 3.05 m | 3.66 m x 3.05 m |
| Basement | Laundry Room | 3.07 m | 2.06 m | 3.07 m x 2.06 m |
| Main Level | Kitchen | 5.74 m | 3.51 m | 5.74 m x 3.51 m |
| Main Level | Living Room | 4.85 m | 3.43 m | 4.85 m x 3.43 m |
| Main Level | Primary Bedroom | 3.73 m | 3.07 m | 3.73 m x 3.07 m |
| Main Level | Bedroom 2 | 3.04 m | 2.87 m | 3.04 m x 2.87 m |
| Main Level | Bedroom 3 | 3.45 m | 2.82 m | 3.45 m x 2.82 m |
https://www.realtor.ca/real-estate/29021806/1470-fisher-avenue-burlington-mountainside-mountainside
Nicole Ransome
Salesperson
3185 Harvester Rd Unit 1a
Burlington, Ontario L7N 3N8
Alex Petroff
Salesperson
3185 Harvester Rd Unit 1a
Burlington, Ontario L7N 3N8

