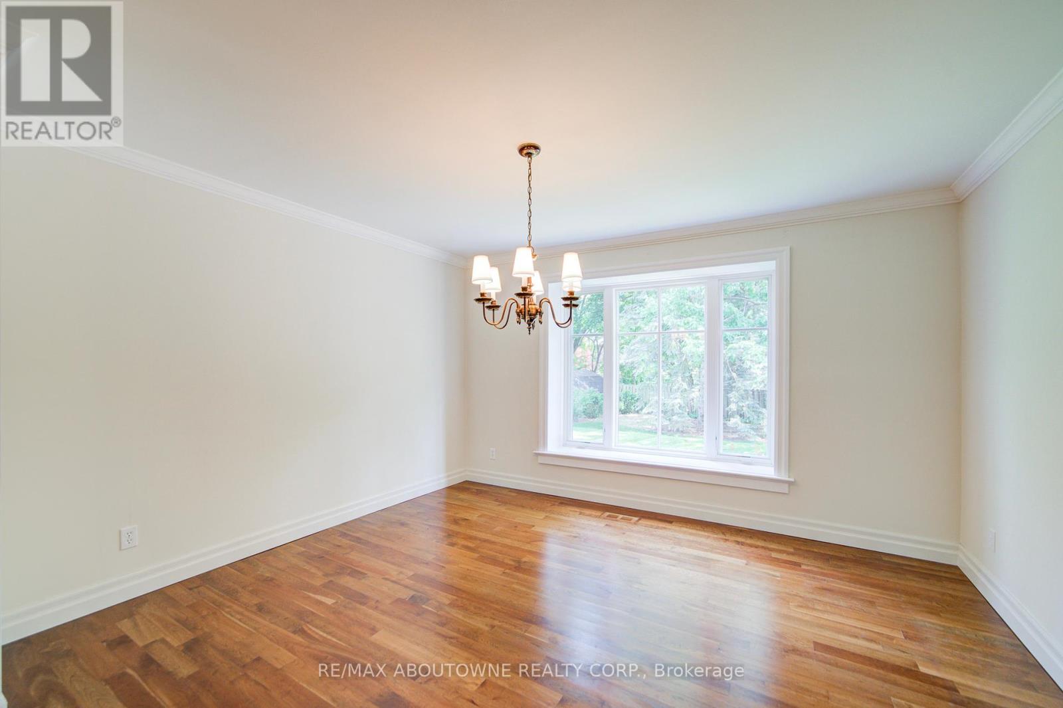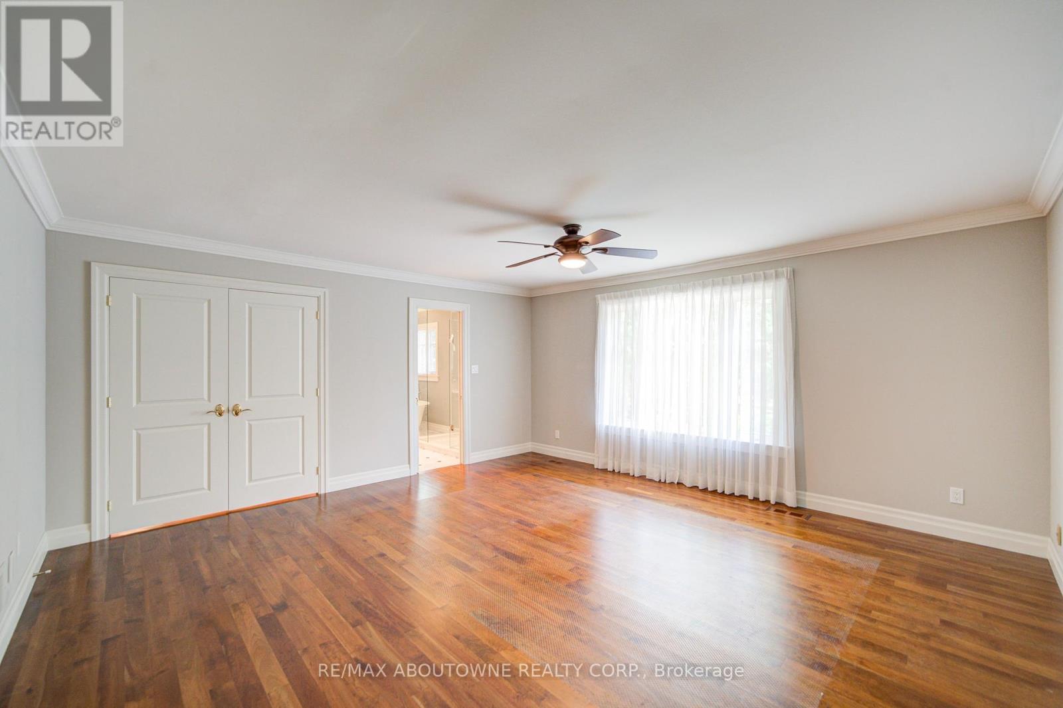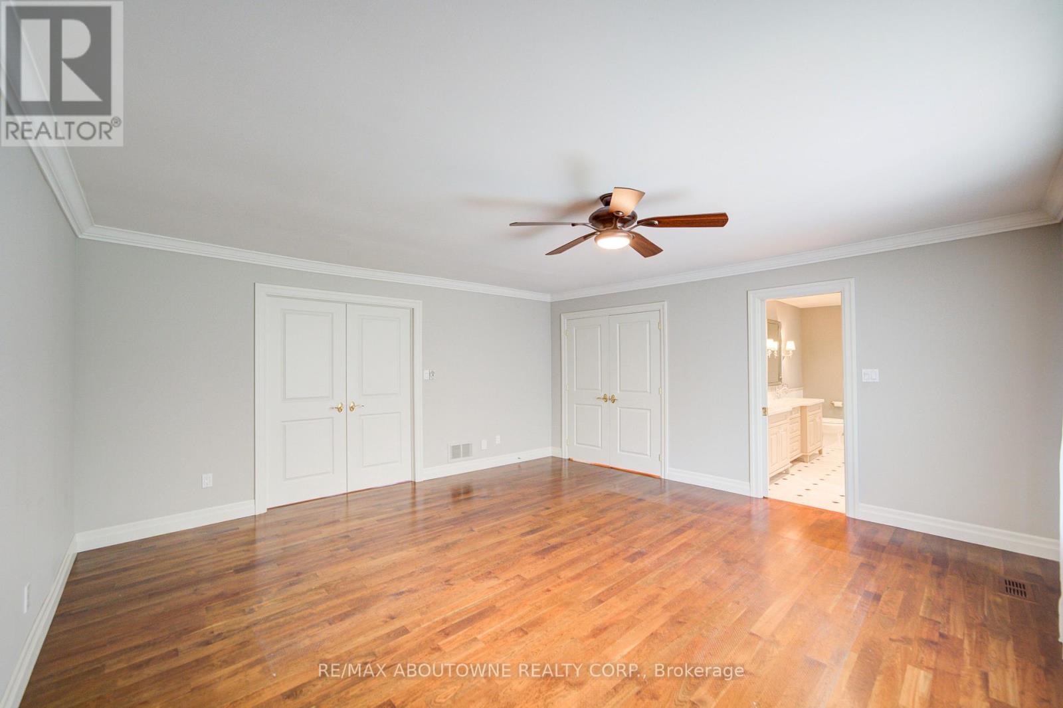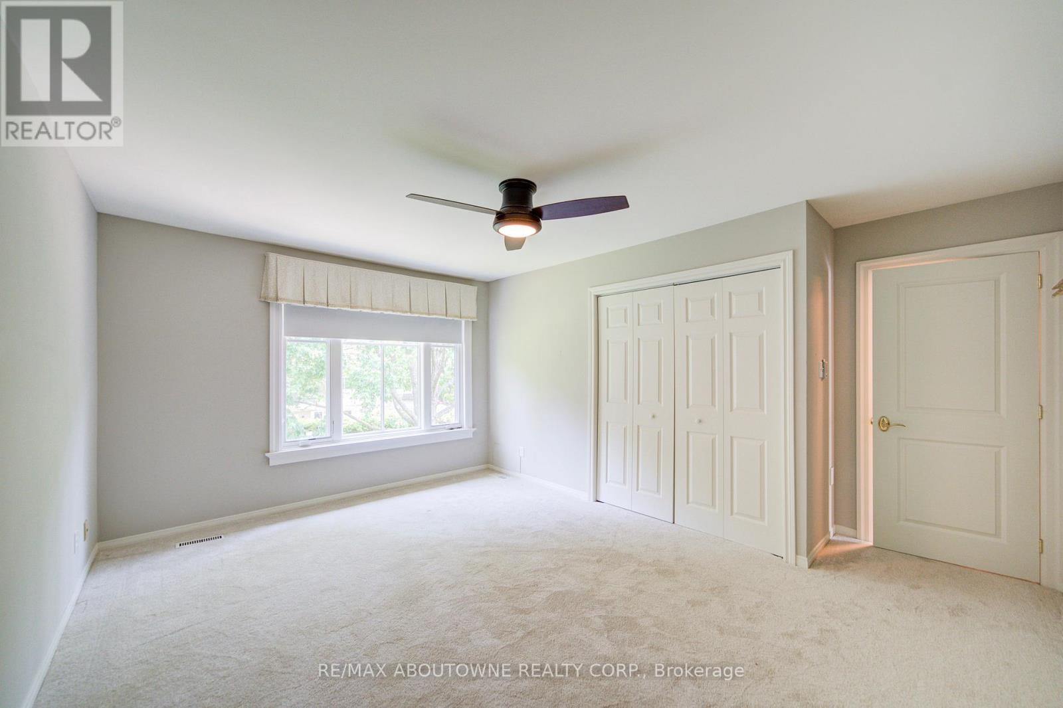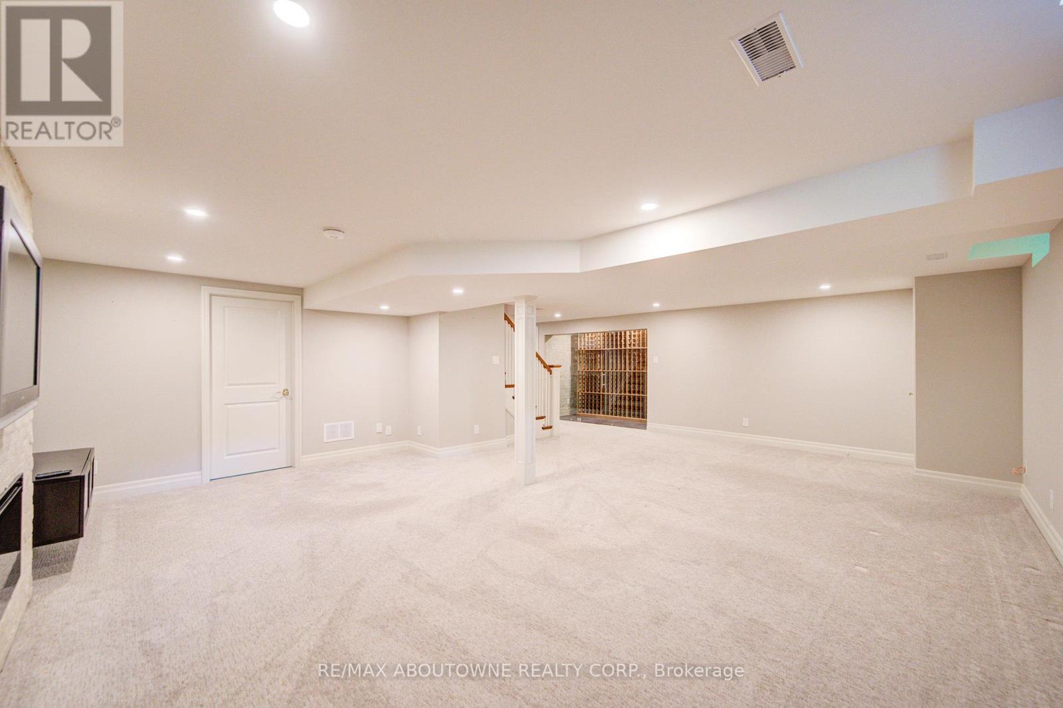1470 Caulder Drive Oakville, Ontario L6J 5S9
$8,000 Monthly
Prestigious Executive Lease Opportunity in SE Oakville's Morrison Neighborhood! This beautifully upgraded executive residence offers a rare opportunity to live on a quiet, tree-lined street in one of Oakville's most coveted communities. This 5-bedroom home with a 3-car garage delivers exceptional curb appeal and luxurious indoor-outdoor living. Designed by acclaimed architect Gus Ricci, the professionally landscaped grounds include mature trees, perennial gardens, an in-ground sprinkler system, and a new flagstone patio - ideal for entertaining. The southwest-facing backyard is a true retreat, complete with a 40 x 20 inground pool for all-day sun and relaxation. The interior has been completely renovated to meet the highest standards. Tenants will enjoy custom cherry hardwood floors, elegant crown moulding, designer light fixtures, and Emtek brass hardware throughout. The chefs kitchen, crafted by Oakville Kitchen & Bath Centre, includes maple cabinetry, a cherry island, granite countertops, and high-end Jenn-Air appliances, perfect for everyday living and upscale entertaining. The main living spaces include a warm and inviting family room with a gas fireplace, marble surround, and custom faux limestone mantel. Upstairs, the spacious primary suite offers a walk-in closet with built-in organizers and a luxurious 6-piece ensuite with Carrara marble flooring, a Victoria & Albert soaking tub, Cambria Quartz countertops, and a Brizo rain shower. All additional bedrooms are generously sized with upgraded closet space. The professionally finished lower level adds even more value with a media room featuring a 74" Dimplex electric fireplace, a custom wine cellar, fully equipped bar, updated bathroom, and ample storage. Immediate possession available upon providing rental application, employment letter (or income statement), credit report and reference letter. (id:60365)
Property Details
| MLS® Number | W12217792 |
| Property Type | Single Family |
| Community Name | 1011 - MO Morrison |
| Features | Irregular Lot Size, Sump Pump |
| ParkingSpaceTotal | 9 |
| PoolType | Inground Pool |
Building
| BathroomTotal | 4 |
| BedroomsAboveGround | 5 |
| BedroomsTotal | 5 |
| Age | 51 To 99 Years |
| Amenities | Fireplace(s) |
| Appliances | Garage Door Opener Remote(s), Oven - Built-in, Central Vacuum, Cooktop, Dryer, Microwave, Oven, Washer, Refrigerator |
| BasementDevelopment | Finished |
| BasementType | Full (finished) |
| ConstructionStyleAttachment | Detached |
| CoolingType | Central Air Conditioning |
| ExteriorFinish | Brick, Wood |
| FireplacePresent | Yes |
| FireplaceTotal | 2 |
| FoundationType | Poured Concrete |
| HalfBathTotal | 2 |
| HeatingFuel | Natural Gas |
| HeatingType | Forced Air |
| StoriesTotal | 2 |
| SizeInterior | 3000 - 3500 Sqft |
| Type | House |
| UtilityWater | Municipal Water |
Parking
| Attached Garage | |
| Garage |
Land
| Acreage | No |
| Sewer | Sanitary Sewer |
| SizeDepth | 110 Ft ,2 In |
| SizeFrontage | 130 Ft ,10 In |
| SizeIrregular | 130.9 X 110.2 Ft |
| SizeTotalText | 130.9 X 110.2 Ft|under 1/2 Acre |
Rooms
| Level | Type | Length | Width | Dimensions |
|---|---|---|---|---|
| Second Level | Bedroom 5 | 4.2 m | 3.01 m | 4.2 m x 3.01 m |
| Second Level | Primary Bedroom | 5.48 m | 3.81 m | 5.48 m x 3.81 m |
| Second Level | Bedroom 2 | 4.36 m | 4.6 m | 4.36 m x 4.6 m |
| Second Level | Bedroom 3 | 4.33 m | 3.39 m | 4.33 m x 3.39 m |
| Second Level | Bedroom 4 | 4.32 m | 3.35 m | 4.32 m x 3.35 m |
| Basement | Recreational, Games Room | 7.6 m | 6.12 m | 7.6 m x 6.12 m |
| Basement | Workshop | 5.93 m | 3.67 m | 5.93 m x 3.67 m |
| Basement | Utility Room | 3.19 m | 3.37 m | 3.19 m x 3.37 m |
| Main Level | Kitchen | 5.63 m | 3.65 m | 5.63 m x 3.65 m |
| Main Level | Dining Room | 4.03 m | 3.65 m | 4.03 m x 3.65 m |
| Main Level | Living Room | 5.43 m | 3.93 m | 5.43 m x 3.93 m |
| Main Level | Family Room | 5.48 m | 3.65 m | 5.48 m x 3.65 m |
| Main Level | Den | 2.84 m | 3.01 m | 2.84 m x 3.01 m |
| Main Level | Laundry Room | 2.99 m | 1.9 m | 2.99 m x 1.9 m |
https://www.realtor.ca/real-estate/28462927/1470-caulder-drive-oakville-mo-morrison-1011-mo-morrison
Zhiyu Xie
Salesperson
1235 North Service Rd W #100d
Oakville, Ontario L6M 3G5
Jie Xiong
Salesperson
1235 North Service Rd W #100d
Oakville, Ontario L6M 3G5








