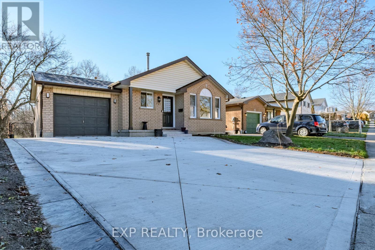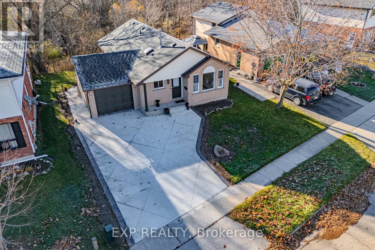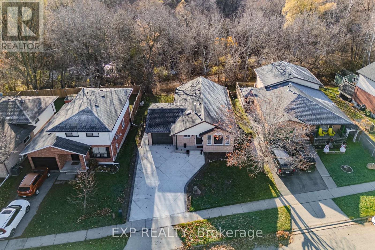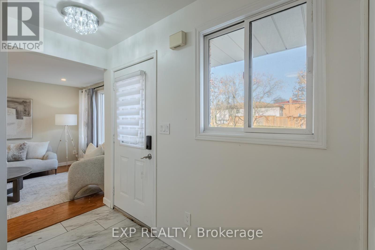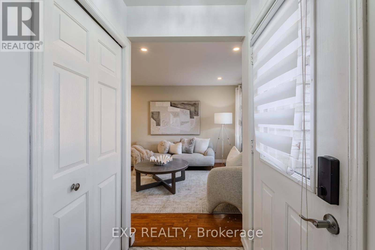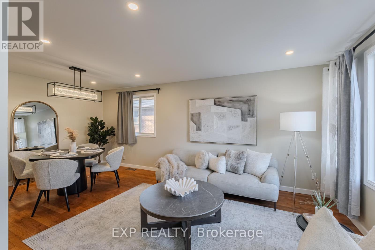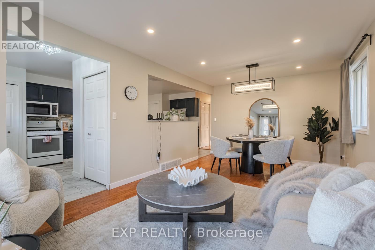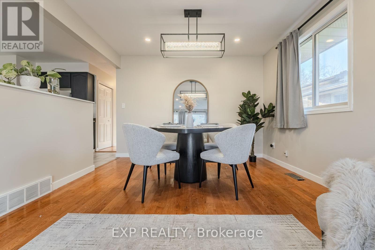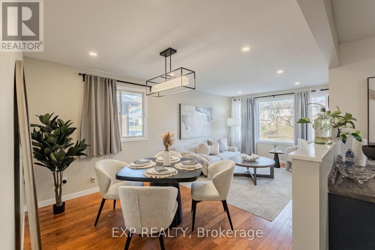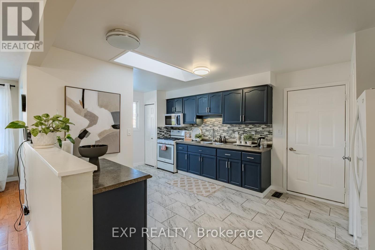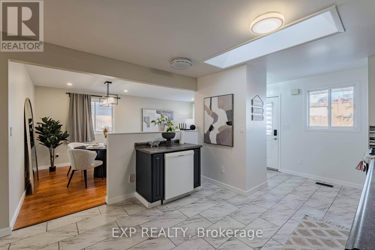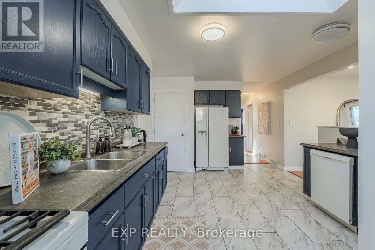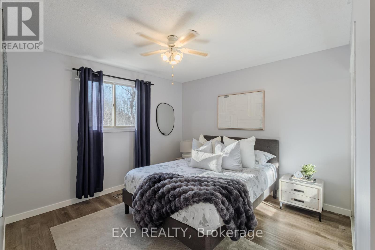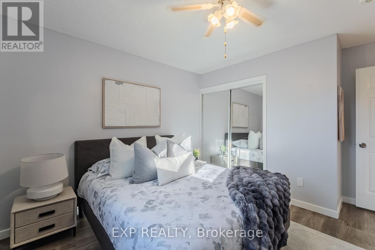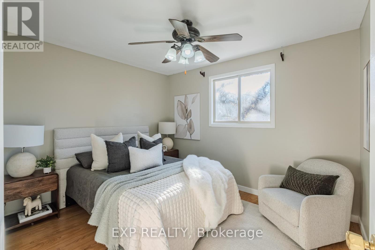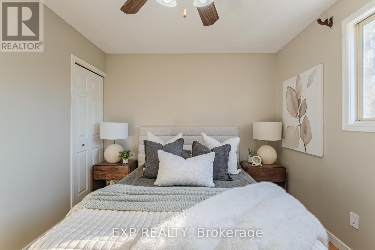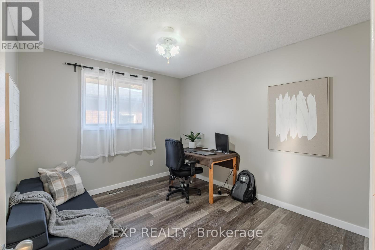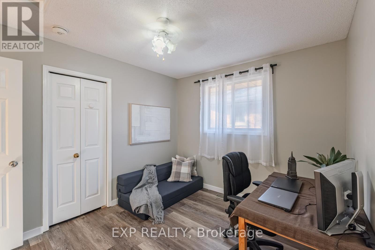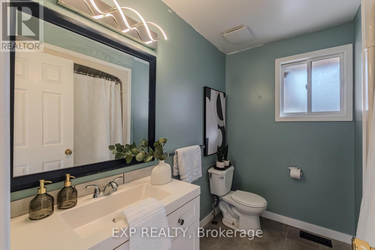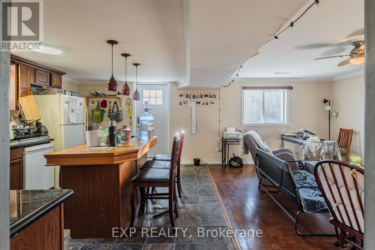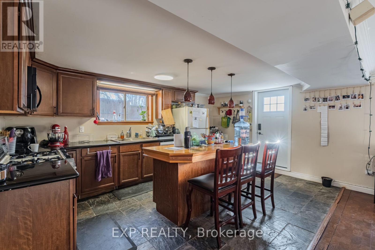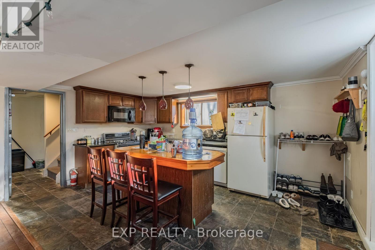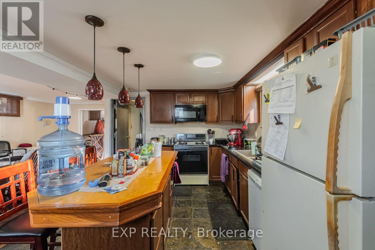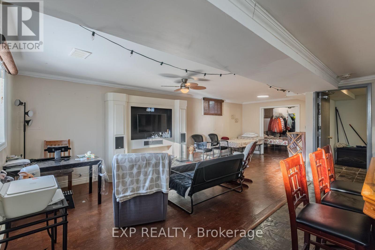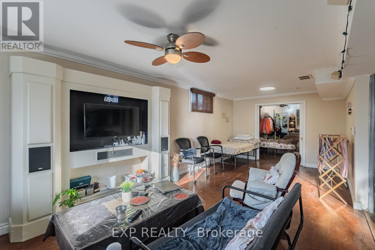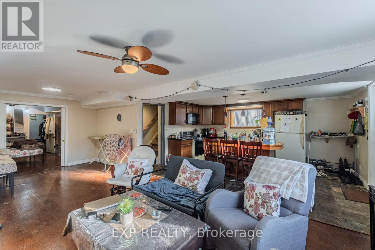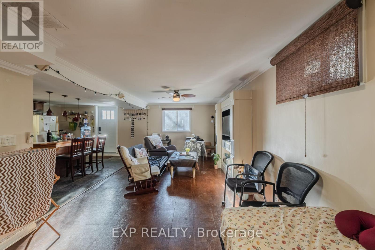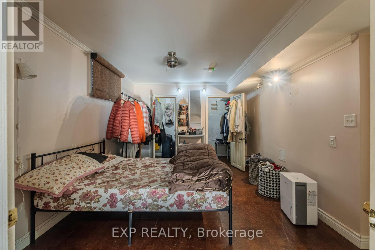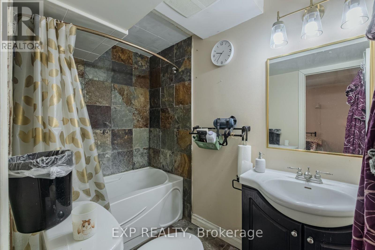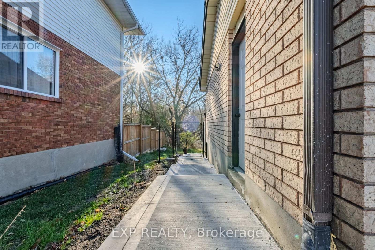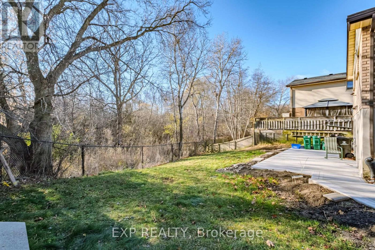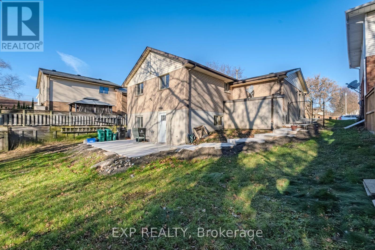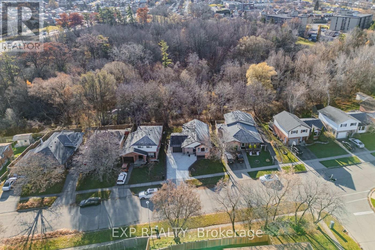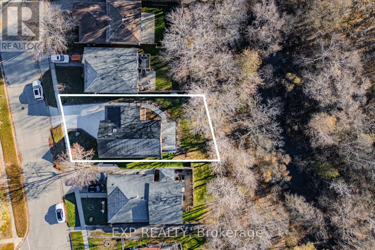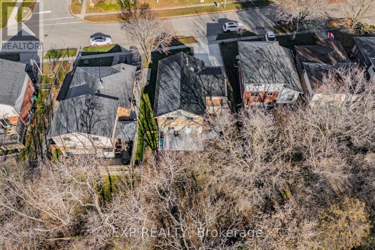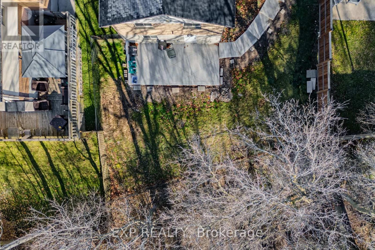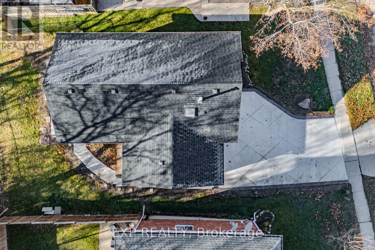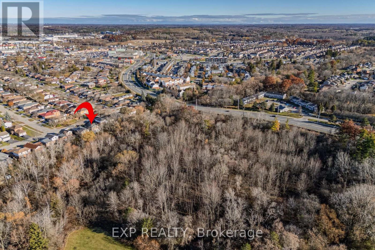147 Taylor Avenue Cambridge, Ontario N1R 7M3
$675,000
Welcome to 147 Taylor Ave, Cambridge - a well-maintained property offering exceptional versatility as a fully legal duplex. This home features a complete walkout basement apartment, providing its own bright, independent living space ideal for multi-generational families, rental income, or investors seeking a turnkey setup. The property has been enhanced with a brand-new concrete driveway and walkway, adding fresh curb appeal and long-lasting durability. Enjoy the added bonus of no rear neighbours, offering peaceful views and enhanced privacy right from your backyard and walkout level. Situated in a quiet, family-friendly neighbourhood, you're just moments from parks, schools, trails, and everyday conveniences - making this an attractive option for families, commuters, and investors alike. (id:60365)
Property Details
| MLS® Number | X12574674 |
| Property Type | Single Family |
| AmenitiesNearBy | Hospital, Park, Schools |
| ParkingSpaceTotal | 5 |
Building
| BathroomTotal | 2 |
| BedroomsAboveGround | 3 |
| BedroomsBelowGround | 1 |
| BedroomsTotal | 4 |
| Appliances | Water Softener, Dishwasher, Dryer, Microwave, Stove, Washer, Window Coverings, Refrigerator |
| ArchitecturalStyle | Bungalow |
| BasementDevelopment | Finished |
| BasementFeatures | Walk Out, Separate Entrance |
| BasementType | N/a (finished), N/a |
| ConstructionStyleAttachment | Detached |
| CoolingType | Central Air Conditioning |
| ExteriorFinish | Brick, Vinyl Siding |
| FoundationType | Poured Concrete |
| HeatingFuel | Natural Gas |
| HeatingType | Forced Air |
| StoriesTotal | 1 |
| SizeInterior | 700 - 1100 Sqft |
| Type | House |
| UtilityWater | Municipal Water |
Parking
| Attached Garage | |
| Garage |
Land
| Acreage | No |
| FenceType | Fenced Yard |
| LandAmenities | Hospital, Park, Schools |
| Sewer | Sanitary Sewer |
| SizeDepth | 102 Ft ,1 In |
| SizeFrontage | 50 Ft |
| SizeIrregular | 50 X 102.1 Ft |
| SizeTotalText | 50 X 102.1 Ft |
| ZoningDescription | R5 |
Rooms
| Level | Type | Length | Width | Dimensions |
|---|---|---|---|---|
| Basement | Bedroom 4 | 3.17 m | 4.06 m | 3.17 m x 4.06 m |
| Basement | Bathroom | 1.47 m | 2.51 m | 1.47 m x 2.51 m |
| Basement | Laundry Room | 3.56 m | 4.09 m | 3.56 m x 4.09 m |
| Basement | Kitchen | 3.61 m | 5.03 m | 3.61 m x 5.03 m |
| Basement | Living Room | 3.28 m | 7.65 m | 3.28 m x 7.65 m |
| Main Level | Foyer | 1.47 m | 1.47 m | 1.47 m x 1.47 m |
| Main Level | Kitchen | 3.63 m | 5.94 m | 3.63 m x 5.94 m |
| Main Level | Living Room | 3.4 m | 3.71 m | 3.4 m x 3.71 m |
| Main Level | Dining Room | 3.4 m | 2.41 m | 3.4 m x 2.41 m |
| Main Level | Bedroom | 3.51 m | 3.02 m | 3.51 m x 3.02 m |
| Main Level | Bedroom 2 | 3.43 m | 4.09 m | 3.43 m x 4.09 m |
| Main Level | Bedroom 3 | 3.43 m | 3 m | 3.43 m x 3 m |
| Main Level | Bathroom | 2.46 m | 2.21 m | 2.46 m x 2.21 m |
https://www.realtor.ca/real-estate/29134943/147-taylor-avenue-cambridge
Chris Knighton
Salesperson
1266 South Service Road Unit A2-1 Unit B
Stoney Creek, Ontario L8E 5R9

