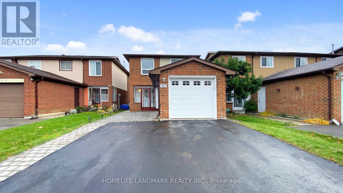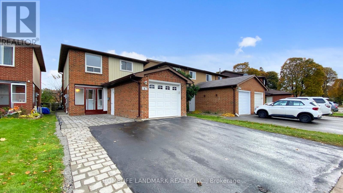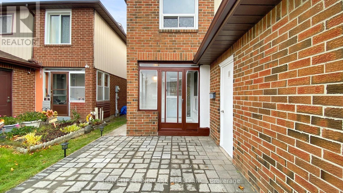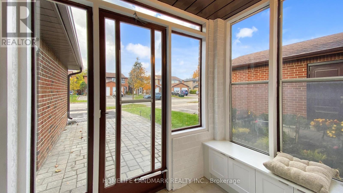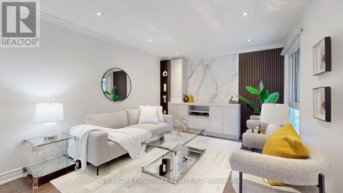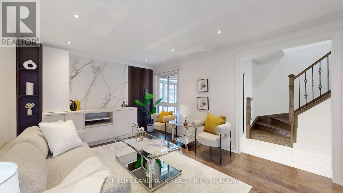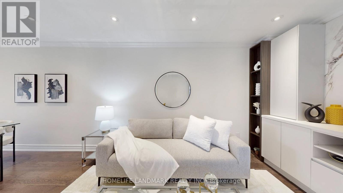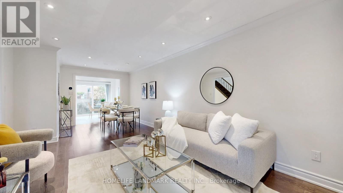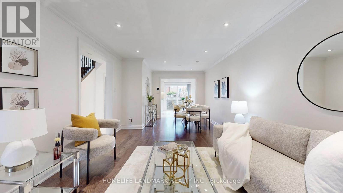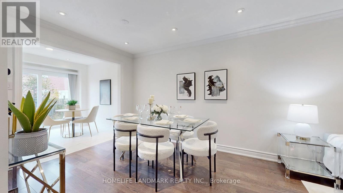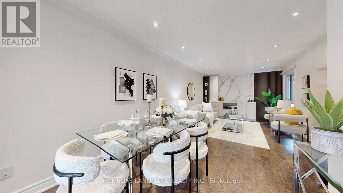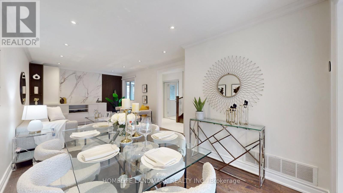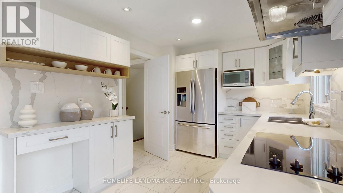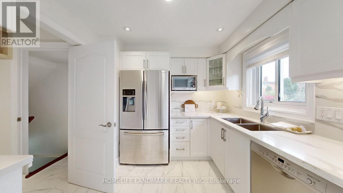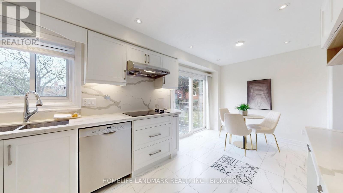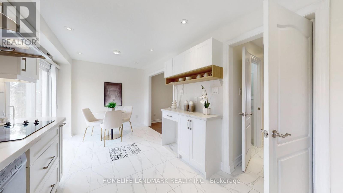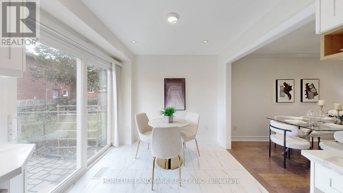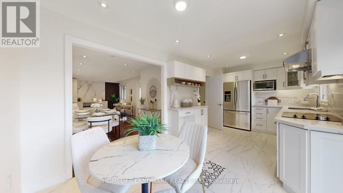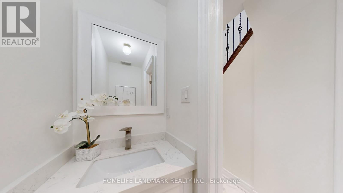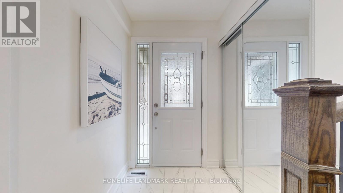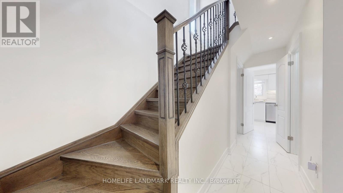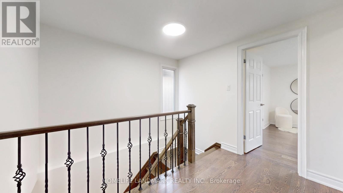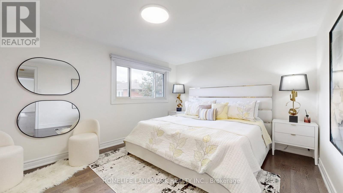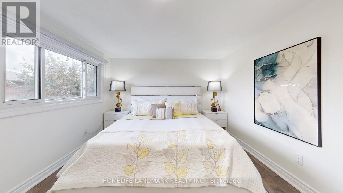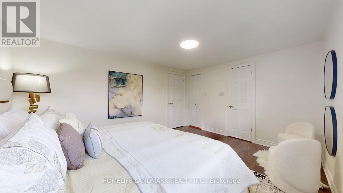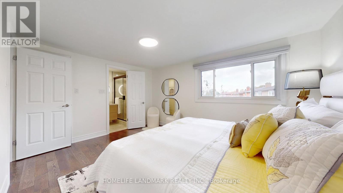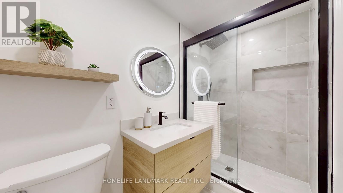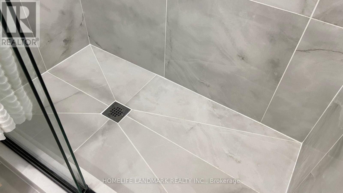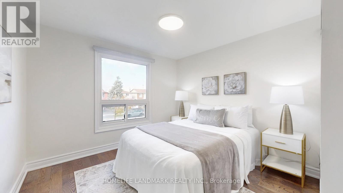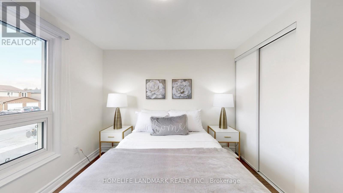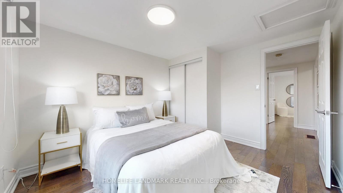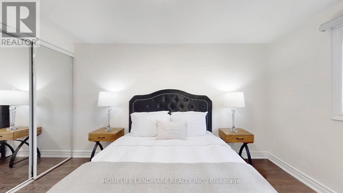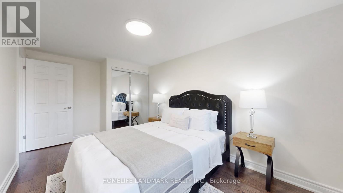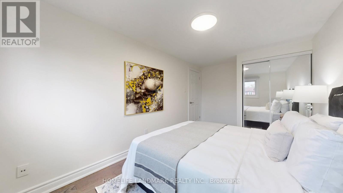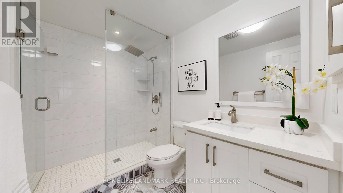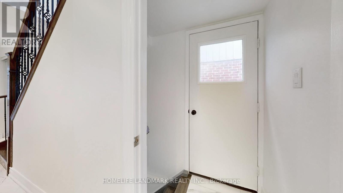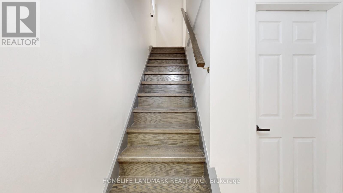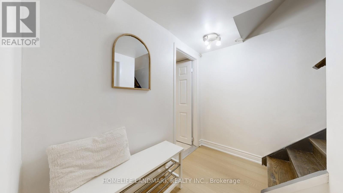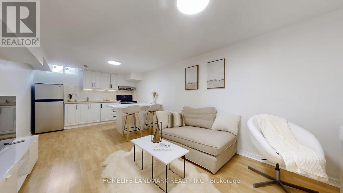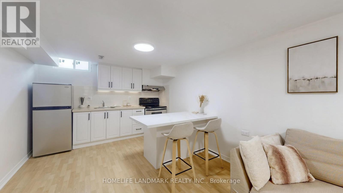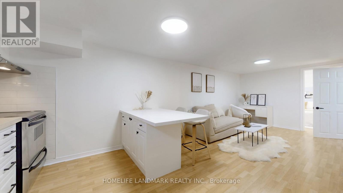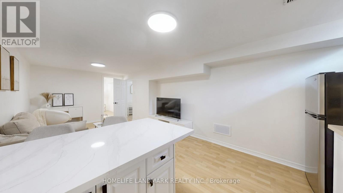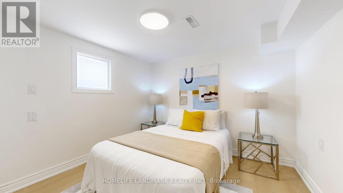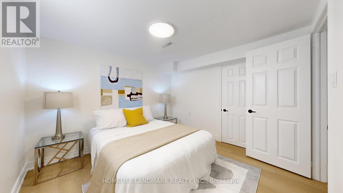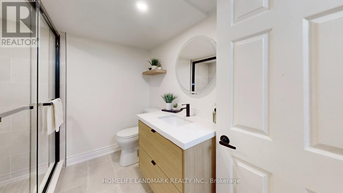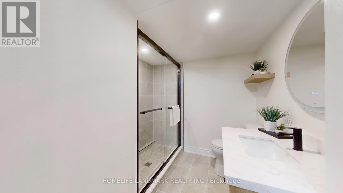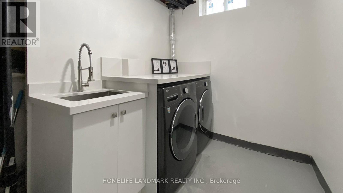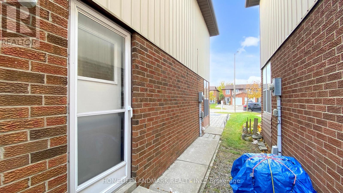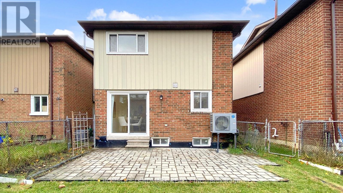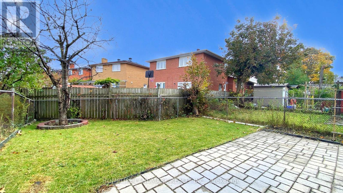147 Risebrough Circuit Markham, Ontario L3R 3E2
$999,000
Welcome to this sun-filled, move-in ready 2-storey detached home (Linked) offering 3+1 bedrooms, 4 bathrooms, and a separate entrance to the finished basement. The driveway accommodates up to 4 cars, with a total of 5 parking spaces. The home features hardwood flooring and smooth ceilings on the main and second floors, pot lights on the main floor, and a modern kitchen with stainless steel appliances, quartz countertops and backsplash, complemented by custom living room cabinetry with a quartz stone feature wall. Additional highlights include an owned hot water tank, quartz countertops in the laundry room, and a freshly painted basement with new baseboards. The finished basement complete with bedroom, kitchen, and 3-piece bathroom. perfect for in-laws or potential rental income. Ideally located in a highly sought-after neighborhood with top-ranking schools, including Milliken Mills High School (IB program), this home is just minutes to Highways, and close to parks, shopping centres, public transit and much more. ** This is a linked property.** (id:60365)
Open House
This property has open houses!
2:00 pm
Ends at:4:00 pm
2:00 pm
Ends at:4:00 pm
2:00 pm
Ends at:4:00 pm
2:00 pm
Ends at:4:00 pm
Property Details
| MLS® Number | N12508750 |
| Property Type | Single Family |
| Community Name | Milliken Mills West |
| Features | Carpet Free |
| ParkingSpaceTotal | 5 |
Building
| BathroomTotal | 4 |
| BedroomsAboveGround | 3 |
| BedroomsBelowGround | 1 |
| BedroomsTotal | 4 |
| Appliances | Dishwasher, Dryer, Hood Fan, Stove, Washer, Window Coverings, Refrigerator |
| BasementDevelopment | Finished |
| BasementFeatures | Separate Entrance |
| BasementType | N/a (finished), N/a |
| ConstructionStyleAttachment | Detached |
| CoolingType | Central Air Conditioning |
| ExteriorFinish | Brick |
| FlooringType | Hardwood, Vinyl, Laminate |
| FoundationType | Concrete |
| HalfBathTotal | 1 |
| HeatingFuel | Natural Gas |
| HeatingType | Forced Air |
| StoriesTotal | 2 |
| SizeInterior | 1100 - 1500 Sqft |
| Type | House |
| UtilityWater | Municipal Water |
Parking
| Attached Garage | |
| Garage |
Land
| Acreage | No |
| Sewer | Sanitary Sewer |
| SizeDepth | 103 Ft ,6 In |
| SizeFrontage | 27 Ft ,4 In |
| SizeIrregular | 27.4 X 103.5 Ft |
| SizeTotalText | 27.4 X 103.5 Ft |
Rooms
| Level | Type | Length | Width | Dimensions |
|---|---|---|---|---|
| Second Level | Primary Bedroom | 14.14 m | 11.24 m | 14.14 m x 11.24 m |
| Second Level | Bedroom 2 | 12.93 m | 8.92 m | 12.93 m x 8.92 m |
| Second Level | Bedroom 3 | 10.24 m | 9.3 m | 10.24 m x 9.3 m |
| Basement | Bedroom 4 | 10.15 m | 10.44 m | 10.15 m x 10.44 m |
| Basement | Recreational, Games Room | 21.81 m | 10.63 m | 21.81 m x 10.63 m |
| Basement | Laundry Room | 7.26 m | 6.77 m | 7.26 m x 6.77 m |
| Main Level | Living Room | 16.78 m | 11.25 m | 16.78 m x 11.25 m |
| Main Level | Dining Room | 8.9 m | 6.9 m | 8.9 m x 6.9 m |
| Main Level | Kitchen | 18.79 m | 8.85 m | 18.79 m x 8.85 m |
Sophia Guo
Broker
7240 Woodbine Ave Unit 103
Markham, Ontario L3R 1A4

