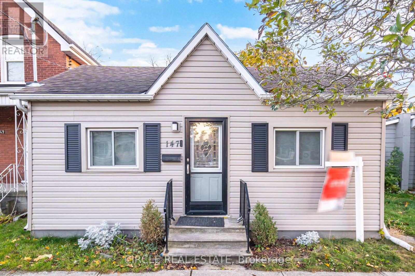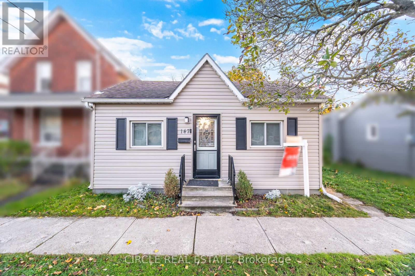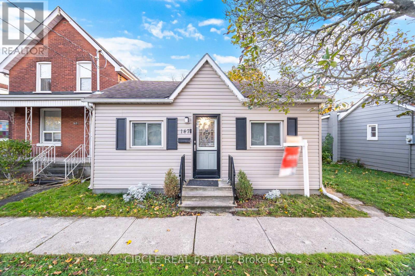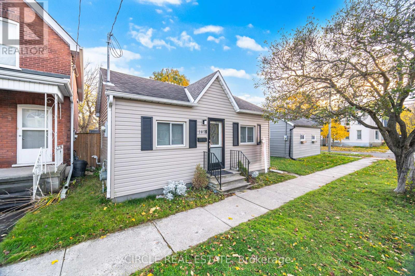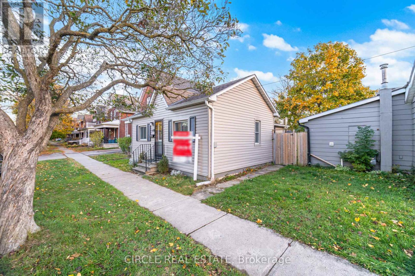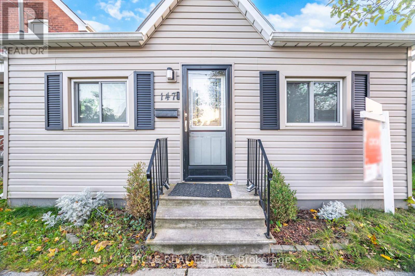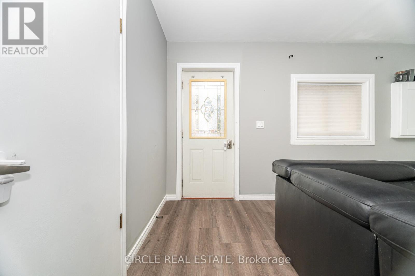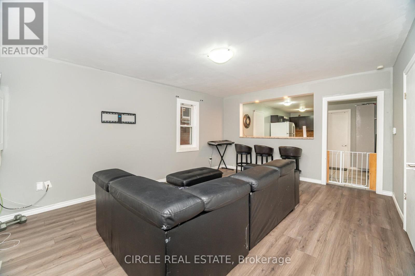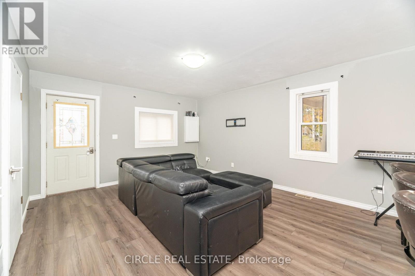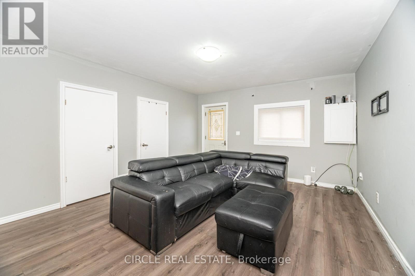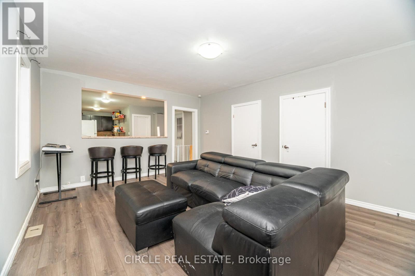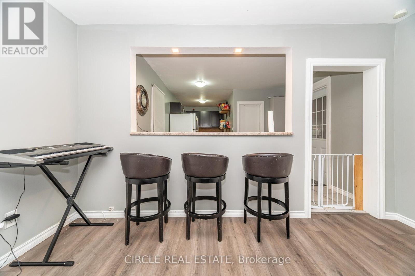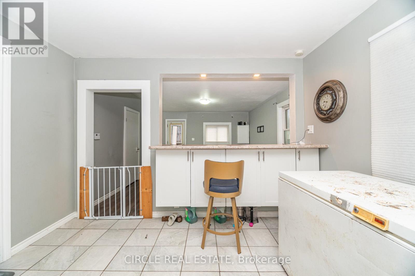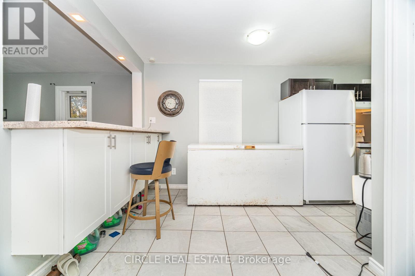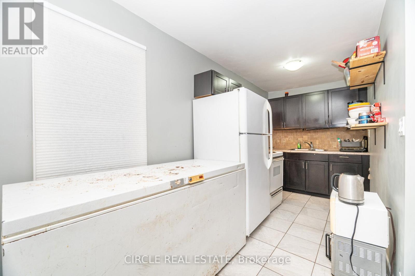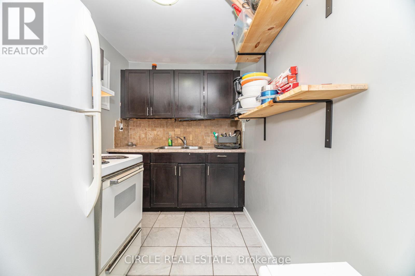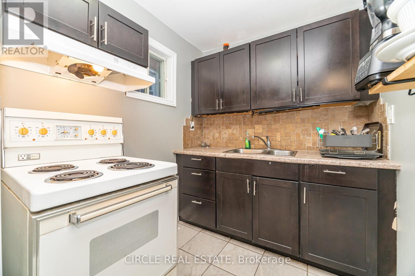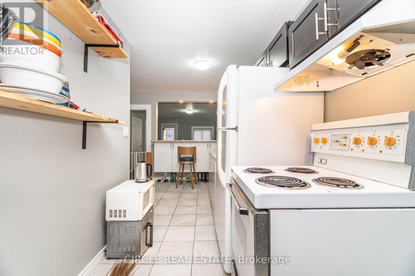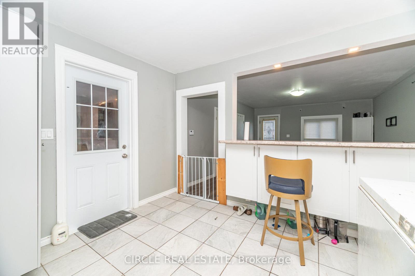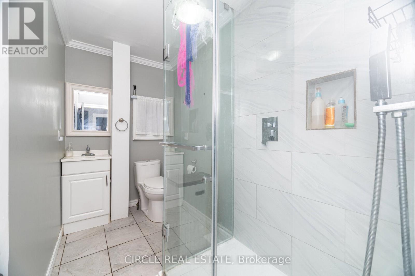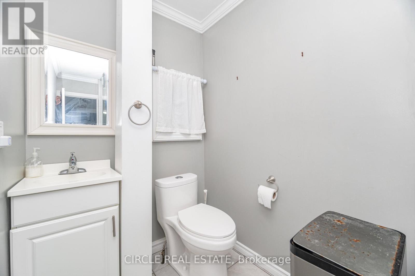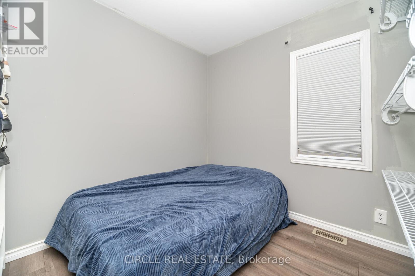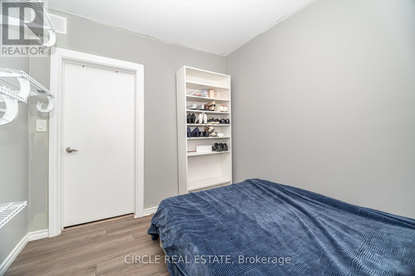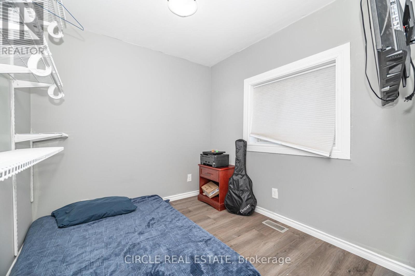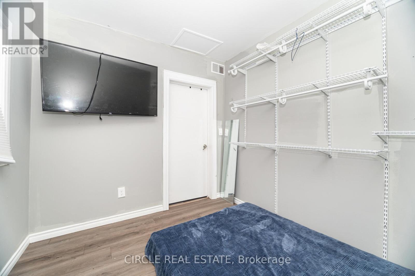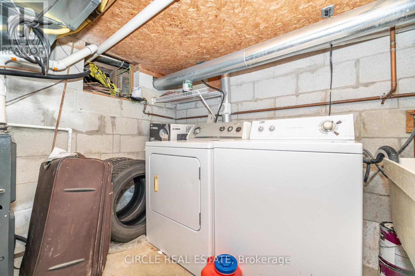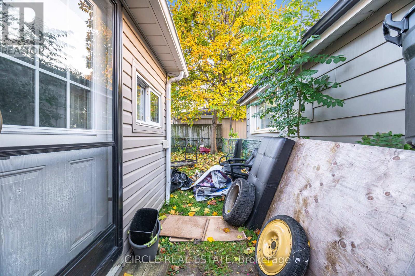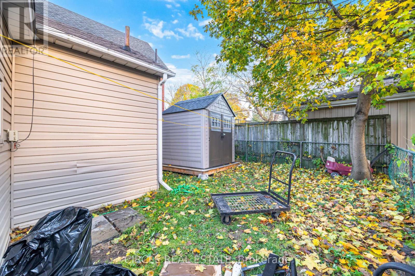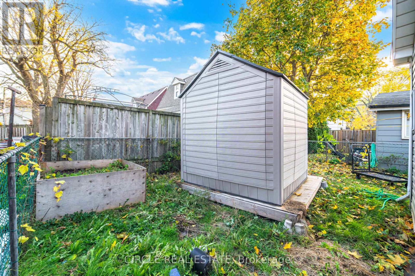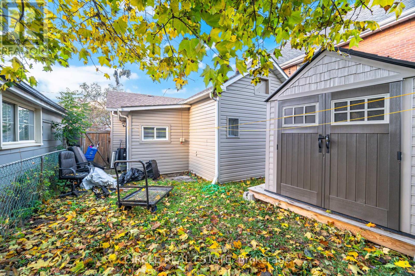147 Marlborough Street Brantford, Ontario N3S 4S8
$399,990
ATTENTION FIRST-TIME BUYERS & SAVVY INVESTORS! PRIME BRANTFORD LOCATION NEAR WILFRID LAURIER & CONESTOGA COLLEGE! Welcome to a charming, well maintained home offering outstanding value and comfort. Perfect for those entering the market, downsizing, or looking to secure a great rental opportunity. This property has been lovingly maintained and is truly move-in ready-just unpack and enjoy! Inside,you'll find a warm, inviting layout with a bright and welcoming atmosphere. Step outside toyour own private backyard oasis, ideal for summer BBQs, morning coffee, or simply unwinding after a long day. Nestled in a peaceful neighbourhood, this home offers the best of both convenience and tranquility. You're only minutes away from Wilfrid Laurier University and Conestoga College, plus close to parks, shopping, dining, transit, and everyday amenities. A fantastic opportunity you don't want to miss, be sure to book your showing! (id:60365)
Property Details
| MLS® Number | X12510088 |
| Property Type | Single Family |
| EquipmentType | Water Heater |
| RentalEquipmentType | Water Heater |
Building
| BathroomTotal | 1 |
| BedroomsAboveGround | 2 |
| BedroomsTotal | 2 |
| Age | 100+ Years |
| Appliances | Dryer, Stove, Washer, Refrigerator |
| ArchitecturalStyle | Bungalow |
| BasementDevelopment | Unfinished |
| BasementType | Partial (unfinished) |
| ConstructionStyleAttachment | Detached |
| CoolingType | Central Air Conditioning |
| ExteriorFinish | Vinyl Siding |
| FoundationType | Block |
| HeatingFuel | Natural Gas |
| HeatingType | Forced Air |
| StoriesTotal | 1 |
| SizeInterior | 700 - 1100 Sqft |
| Type | House |
| UtilityWater | Municipal Water |
Parking
| No Garage |
Land
| Acreage | No |
| Sewer | Sanitary Sewer |
| SizeDepth | 51 Ft ,6 In |
| SizeFrontage | 30 Ft ,3 In |
| SizeIrregular | 30.3 X 51.5 Ft |
| SizeTotalText | 30.3 X 51.5 Ft|under 1/2 Acre |
Rooms
| Level | Type | Length | Width | Dimensions |
|---|---|---|---|---|
| Lower Level | Utility Room | 3.05 m | 2.64 m | 3.05 m x 2.64 m |
| Main Level | Kitchen | 5.44 m | 3.51 m | 5.44 m x 3.51 m |
| Main Level | Living Room | 5.13 m | 4.04 m | 5.13 m x 4.04 m |
| Main Level | Primary Bedroom | 2.69 m | 4.04 m | 2.69 m x 4.04 m |
| Main Level | Bedroom 2 | 2.51 m | 2.51 m | 2.51 m x 2.51 m |
| Main Level | Bathroom | 2.9 m | 1.5 m | 2.9 m x 1.5 m |
https://www.realtor.ca/real-estate/29068013/147-marlborough-street-brantford
Sam Sethi
Broker
201 County Court Unit 401
Brampton, Ontario L6W 4L2

