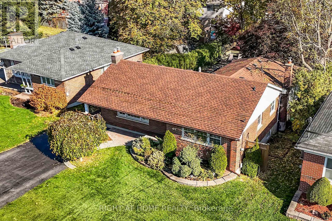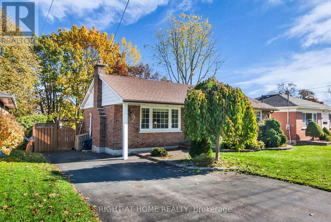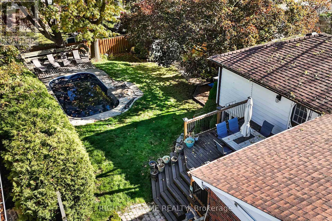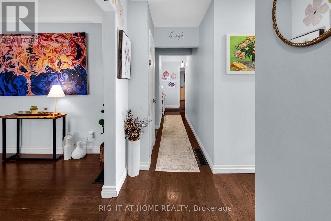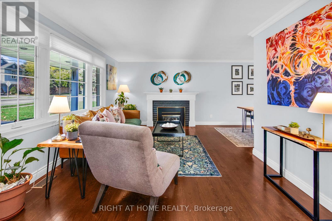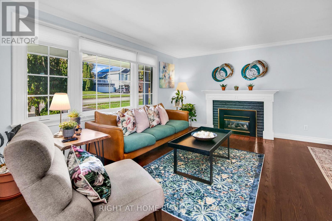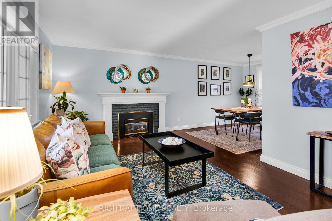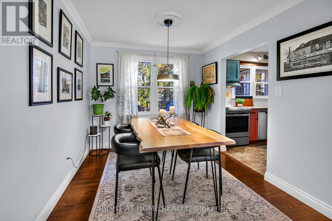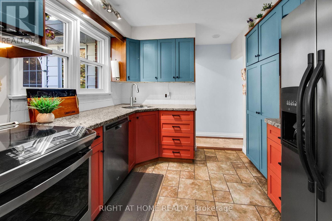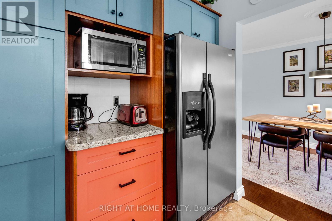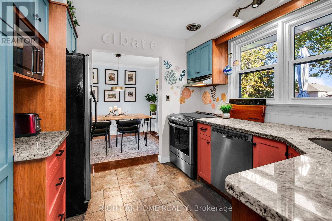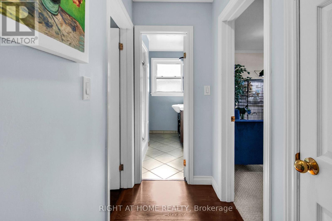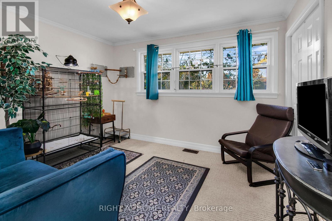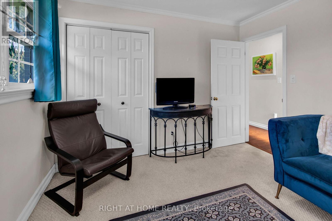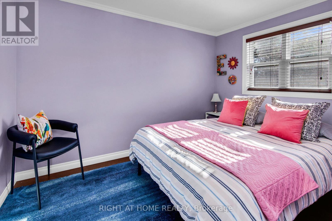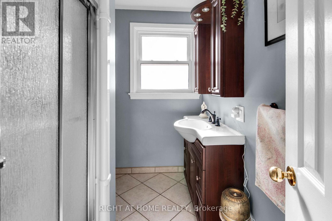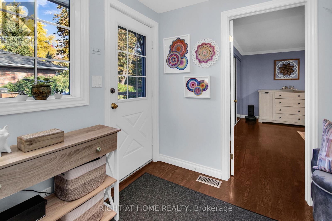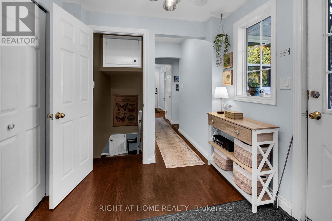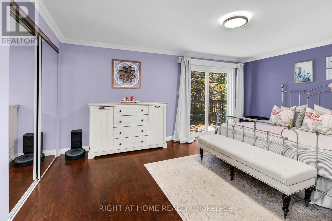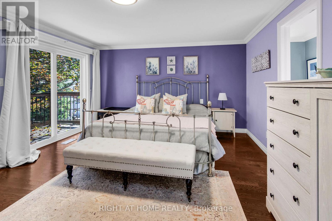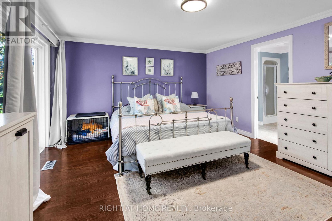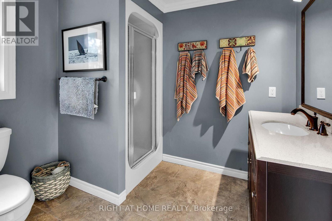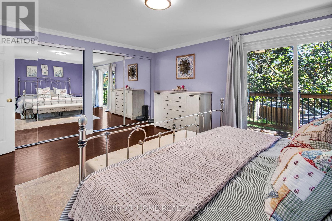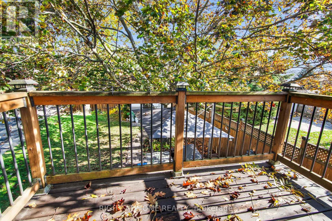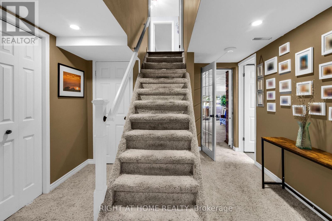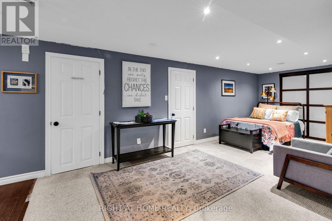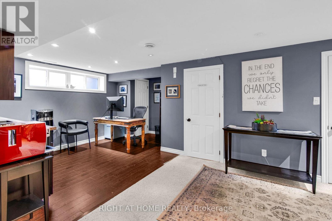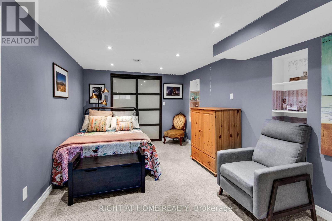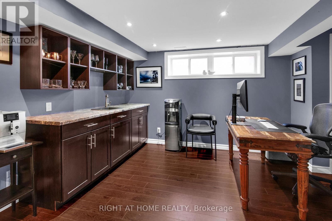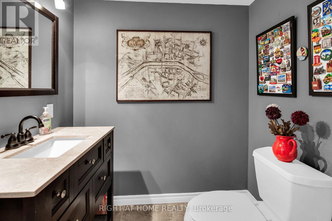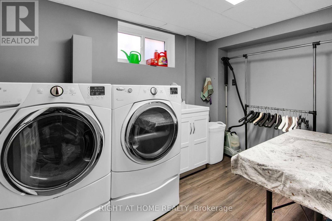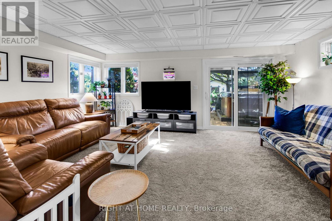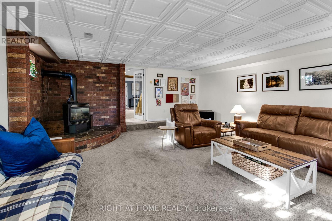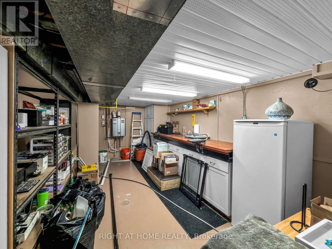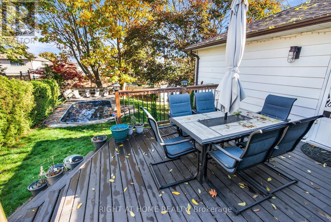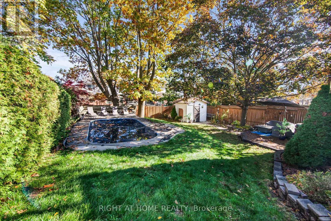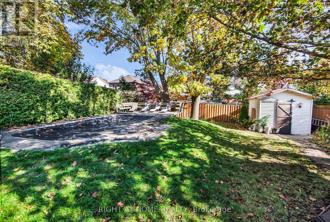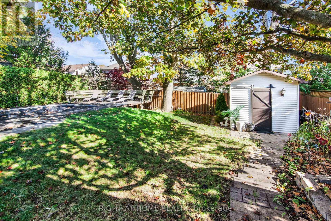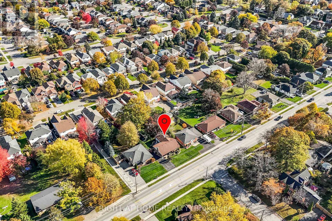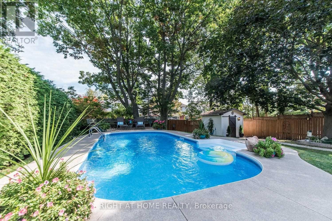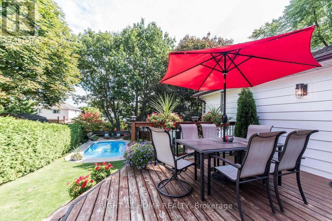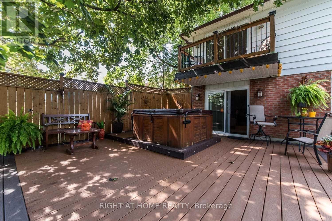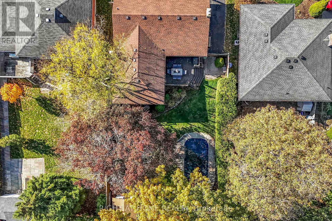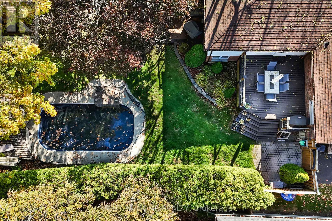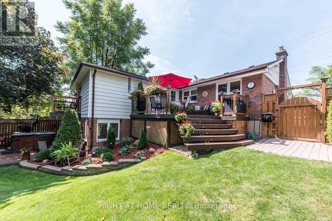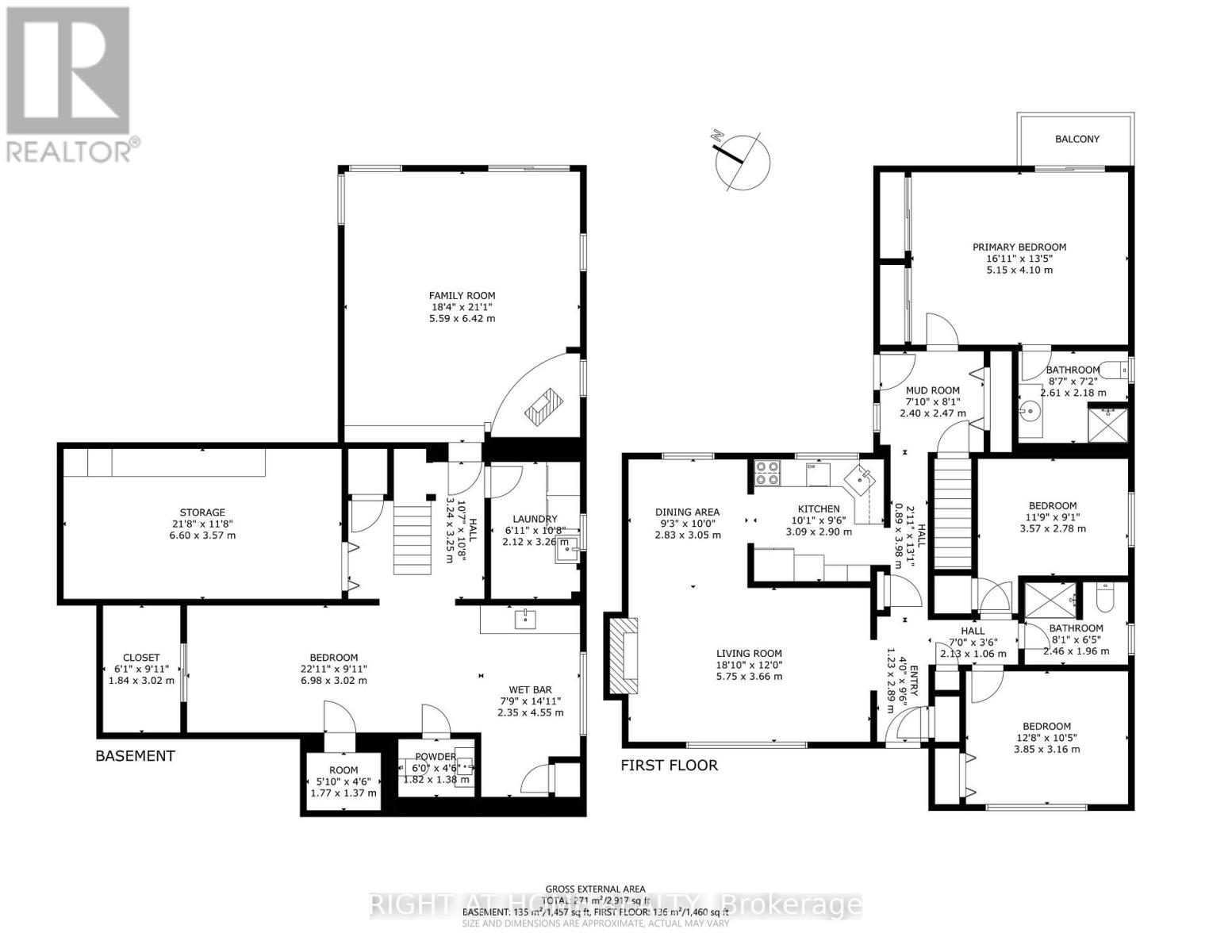147 Liberty Street N Clarington, Ontario L1C 2M2
$789,900
This home is a mullet in the best possible way: business up front, party in the back. Set on a rare 56 x 135 ft lot, it offers the kind of outdoor space most Bowmanville buyers only dream about - complete with a pool, hot tub & full privacy. And with nearly 3,000 sq ft of finished living space (1,460 sq ft above grade & 1,457 below), it's not just the lot that's oversized. Inside, the updated and well maintained bungalow features bright, open living with three spacious bedrooms & two full bathrooms on the main floor. The massive primary suite includes a private three-piece ensuite, wall-to-wall mirrored closets & walk-out to a secluded balcony overlooking mature trees-perfect for morning coffee. A second walk-out from the hallway leads to an expansive deck with a gas BBQ hookup, ideal for entertaining. The fully fenced backyard is a private retreat, with a professionally maintained in-ground heated pool, hot tub, composite deck & lush greenery. Natural light pours through the windows, highlighting hardwood floors & crown moulding throughout. The kitchen has been refreshed with painted cabinetry & new hardware, and features a WiFi-enabled Chef Connect induction stove with convection oven. The living & TV rooms are outfitted with custom blinds, & the family room was recently updated with new carpet (25). Additional upgrades include a new pool cover (24), new hot tub cover & steps (25), & a re-tarred driveway. The finished basement adds serious versatility, offering a large rec room with wet bar, a formal family room with gas fireplace & walk-out to the hot tub deck, plus a workshop, office, guest space, laundry room & a two-piece bathroom. Whether you're hosting, working from home, or simply spreading out, this lower level delivers. Keyless entry adds convenience & security. Located just minutes from downtown Bowmanville, with easy access to Highway 401 & future GO Transit expansion, this home blends character, convenience & lifestyle in one turnkey package. (id:60365)
Property Details
| MLS® Number | E12506216 |
| Property Type | Single Family |
| Community Name | Bowmanville |
| EquipmentType | Furnace |
| ParkingSpaceTotal | 3 |
| PoolType | Inground Pool |
| RentalEquipmentType | Furnace |
| Structure | Deck, Patio(s), Shed |
Building
| BathroomTotal | 3 |
| BedroomsAboveGround | 3 |
| BedroomsBelowGround | 1 |
| BedroomsTotal | 4 |
| Appliances | Hot Tub, Central Vacuum, Water Heater - Tankless |
| ArchitecturalStyle | Bungalow |
| BasementDevelopment | Finished |
| BasementFeatures | Walk Out |
| BasementType | Full (finished) |
| ConstructionStyleAttachment | Detached |
| CoolingType | Central Air Conditioning |
| ExteriorFinish | Aluminum Siding, Brick |
| FireplacePresent | Yes |
| FlooringType | Carpeted, Vinyl, Ceramic, Hardwood |
| FoundationType | Unknown |
| HalfBathTotal | 1 |
| HeatingFuel | Natural Gas |
| HeatingType | Forced Air |
| StoriesTotal | 1 |
| SizeInterior | 1100 - 1500 Sqft |
| Type | House |
| UtilityWater | Municipal Water |
Parking
| No Garage |
Land
| Acreage | No |
| LandscapeFeatures | Landscaped |
| Sewer | Sanitary Sewer |
| SizeDepth | 135 Ft |
| SizeFrontage | 56 Ft |
| SizeIrregular | 56 X 135 Ft |
| SizeTotalText | 56 X 135 Ft |
Rooms
| Level | Type | Length | Width | Dimensions |
|---|---|---|---|---|
| Lower Level | Family Room | 5.59 m | 6.42 m | 5.59 m x 6.42 m |
| Lower Level | Laundry Room | 2.12 m | 3.26 m | 2.12 m x 3.26 m |
| Lower Level | Bedroom | 6.98 m | 3.02 m | 6.98 m x 3.02 m |
| Lower Level | Office | 2.35 m | 4.55 m | 2.35 m x 4.55 m |
| Ground Level | Kitchen | 3.09 m | 2.9 m | 3.09 m x 2.9 m |
| Ground Level | Living Room | 5.75 m | 3.66 m | 5.75 m x 3.66 m |
| Ground Level | Dining Room | 2.83 m | 3.05 m | 2.83 m x 3.05 m |
| Ground Level | Mud Room | 2.4 m | 2.47 m | 2.4 m x 2.47 m |
| Ground Level | Primary Bedroom | 5.15 m | 4.1 m | 5.15 m x 4.1 m |
| Ground Level | Bedroom 2 | 3.85 m | 3.16 m | 3.85 m x 3.16 m |
| Ground Level | Bedroom 3 | 3.57 m | 2.78 m | 3.57 m x 2.78 m |
https://www.realtor.ca/real-estate/29064032/147-liberty-street-n-clarington-bowmanville-bowmanville
Jacob Berkenblit
Salesperson
1396 Don Mills Rd Unit B-121
Toronto, Ontario M3B 0A7

