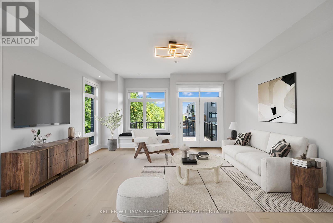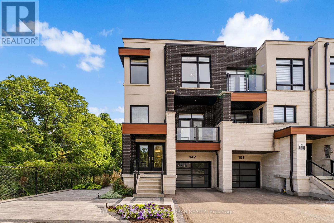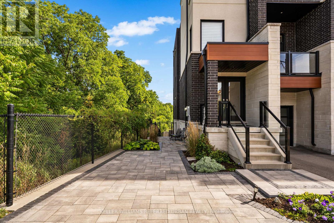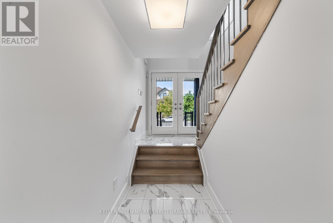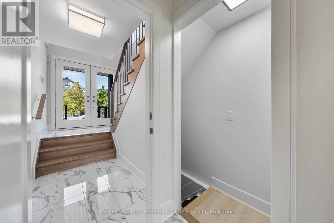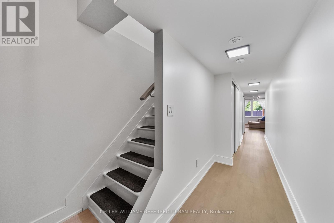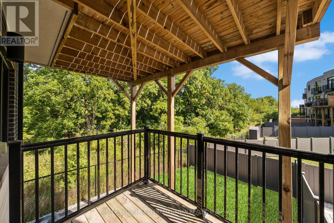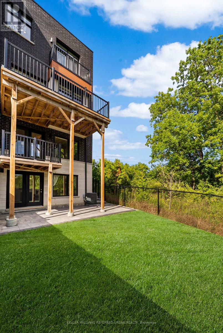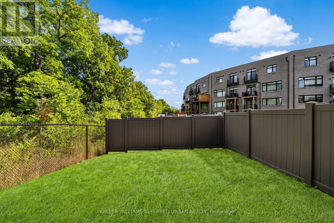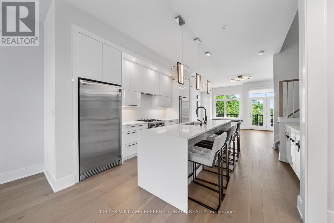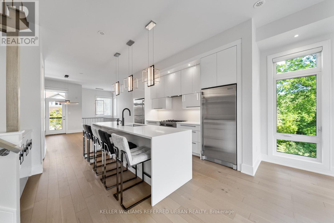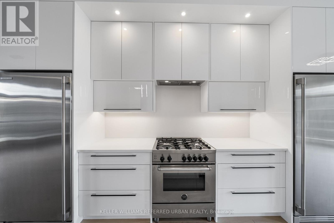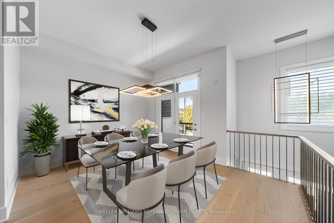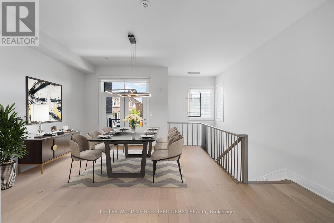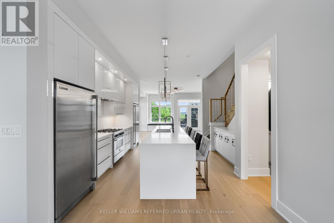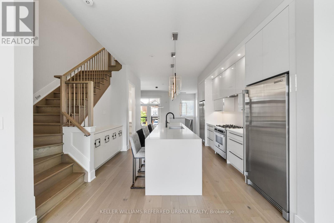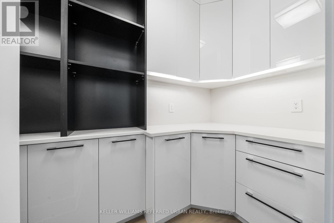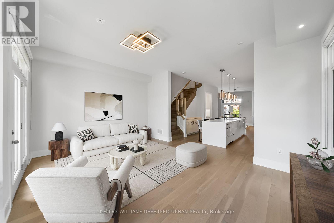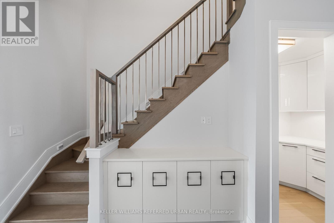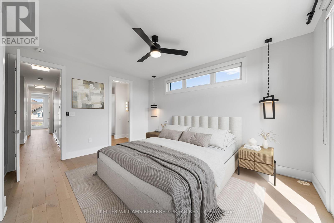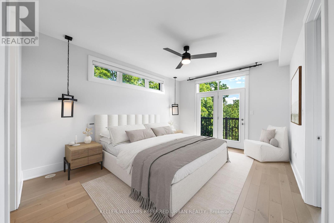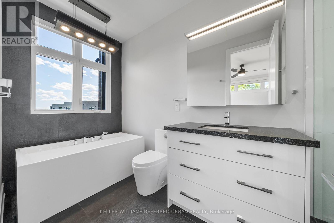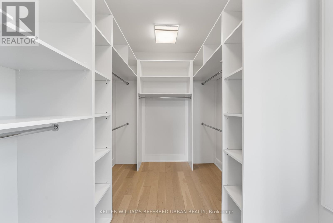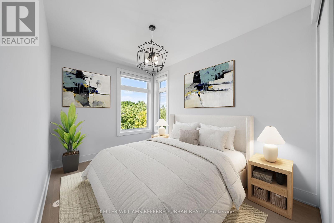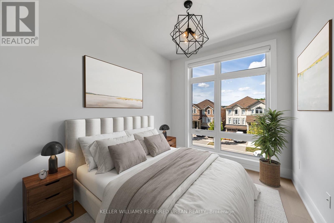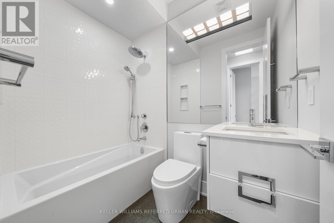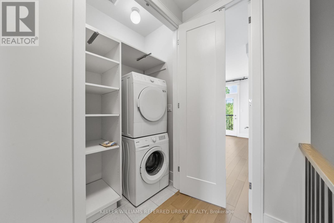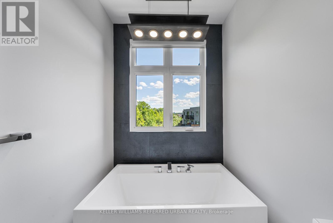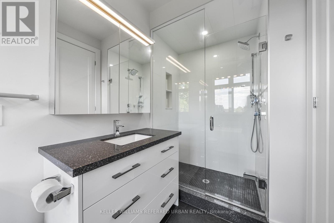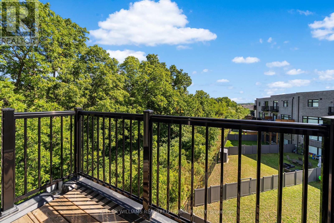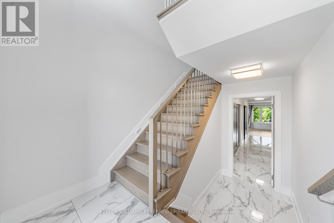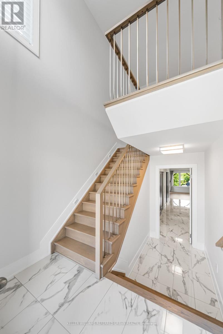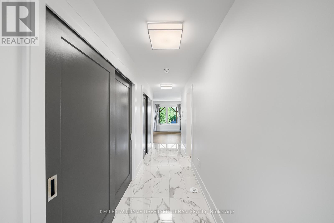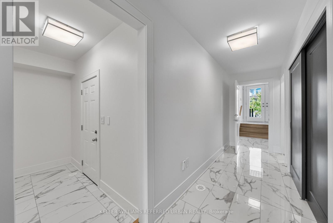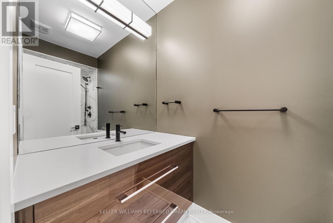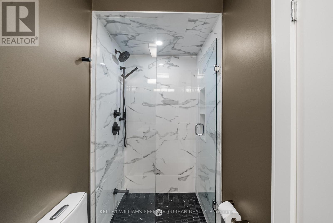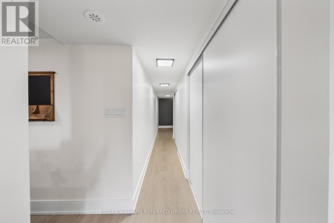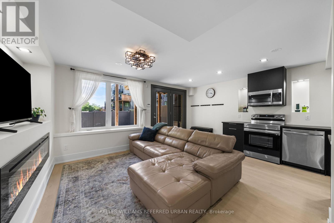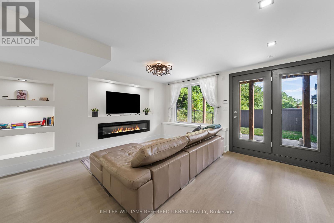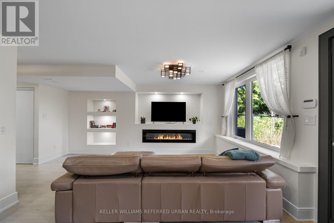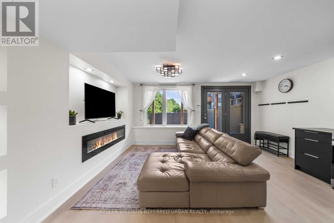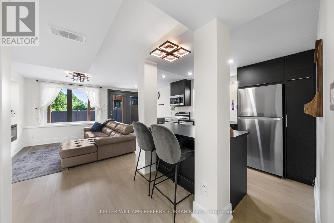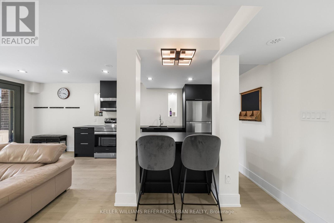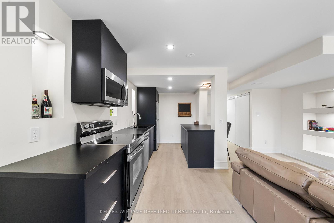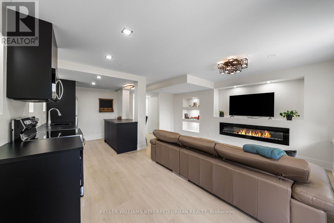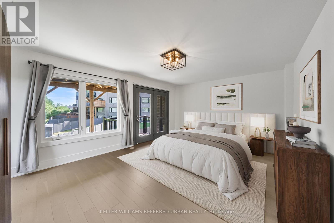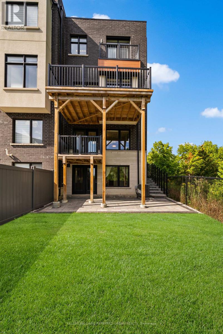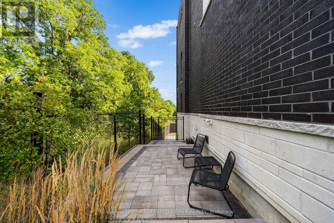147 Lebovic Campus Drive Vaughan, Ontario L6A 5A1
$1,699,880
The Designers Own Dream Home in Patterson. Set on a rare 33' ravine lot with a walk-out basement and an extra-wide 21 interior, this end-unit townhome is unlike anything else in Patterson. Envisioned by a renowned interior designer, every detail has been thoughtfully curated to surpass model home standards. Step inside to soaring 10 ceilings on the main floor and 9 on the second, smooth ceilings throughout, and rich 5 hardwood paired with 7 modern baseboards and 8 shaker doors. The kitchen is a true showpiece, anchored by a 10 island with dual waterfall edges, quartz counters, walk-in pantry, under-cabinet lighting, and a window seat that captures ravine views.The primary suite offers a retreat-like feel with a custom walk-in closet and spa ensuite featuring a standalone tub, quartz niches, sleek skirted one-piece toilets, and upgraded fixtures.The two-storey basement apartment, complete with laundry, offers versatility perfect for multi-generational living or as a rental suite generating approximately $2,700/month.Outdoors, professional landscaping, interlock walkways, private side patio with backyard access, extended deck, multiple patios, and vinyl fencing create a private oasis. Added conveniences include dual laundry rooms, CAT5 wiring, BBQ gas line, and extra parking.This is more than a home it's a statement of style, function, and luxury living. (id:60365)
Property Details
| MLS® Number | N12373661 |
| Property Type | Single Family |
| Community Name | Patterson |
| AmenitiesNearBy | Hospital, Park, Place Of Worship |
| EquipmentType | Water Heater - Tankless, Water Heater |
| Features | Flat Site, Conservation/green Belt, Dry, In-law Suite |
| ParkingSpaceTotal | 3 |
| RentalEquipmentType | Water Heater - Tankless, Water Heater |
| Structure | Patio(s) |
Building
| BathroomTotal | 3 |
| BedroomsAboveGround | 4 |
| BedroomsTotal | 4 |
| Age | 0 To 5 Years |
| Amenities | Fireplace(s) |
| Appliances | Central Vacuum, Water Heater - Tankless, Alarm System, Blinds, Cooktop, Dryer, Freezer, Oven, Stove, Washer, Refrigerator |
| BasementDevelopment | Finished |
| BasementFeatures | Walk Out |
| BasementType | N/a (finished) |
| ConstructionStyleAttachment | Attached |
| CoolingType | Central Air Conditioning |
| ExteriorFinish | Brick, Concrete |
| FireProtection | Alarm System |
| FireplacePresent | Yes |
| FlooringType | Hardwood, Laminate |
| FoundationType | Concrete |
| HeatingFuel | Natural Gas |
| HeatingType | Forced Air |
| StoriesTotal | 3 |
| SizeInterior | 2500 - 3000 Sqft |
| Type | Row / Townhouse |
| UtilityWater | Municipal Water |
Parking
| Garage |
Land
| Acreage | No |
| FenceType | Fully Fenced, Fenced Yard |
| LandAmenities | Hospital, Park, Place Of Worship |
| LandscapeFeatures | Landscaped |
| Sewer | Sanitary Sewer |
| SizeDepth | 94 Ft ,2 In |
| SizeFrontage | 33 Ft ,10 In |
| SizeIrregular | 33.9 X 94.2 Ft ; End Unit + Walk Out + Ravine |
| SizeTotalText | 33.9 X 94.2 Ft ; End Unit + Walk Out + Ravine |
Rooms
| Level | Type | Length | Width | Dimensions |
|---|---|---|---|---|
| Second Level | Primary Bedroom | 4.8 m | 3.81 m | 4.8 m x 3.81 m |
| Second Level | Bedroom 2 | 4.5 m | 2.72 m | 4.5 m x 2.72 m |
| Second Level | Bedroom 3 | 3.48 m | 2.54 m | 3.48 m x 2.54 m |
| Basement | Living Room | 6.02 m | 4.98 m | 6.02 m x 4.98 m |
| Basement | Kitchen | 6.02 m | 4.98 m | 6.02 m x 4.98 m |
| Main Level | Dining Room | 4.29 m | 3.56 m | 4.29 m x 3.56 m |
| Main Level | Kitchen | 4.65 m | 2.59 m | 4.65 m x 2.59 m |
| Main Level | Pantry | 2.59 m | 1.42 m | 2.59 m x 1.42 m |
| Main Level | Family Room | 5.49 m | 4.11 m | 5.49 m x 4.11 m |
| Ground Level | Bedroom 4 | 5.59 m | 4.14 m | 5.59 m x 4.14 m |
https://www.realtor.ca/real-estate/28798278/147-lebovic-campus-drive-vaughan-patterson-patterson
David Peres
Salesperson
156 Duncan Mill Rd Unit 1
Toronto, Ontario M3B 3N2

