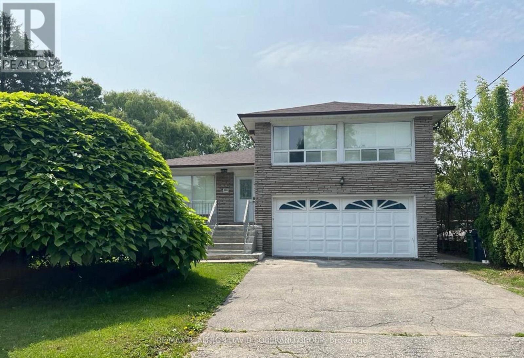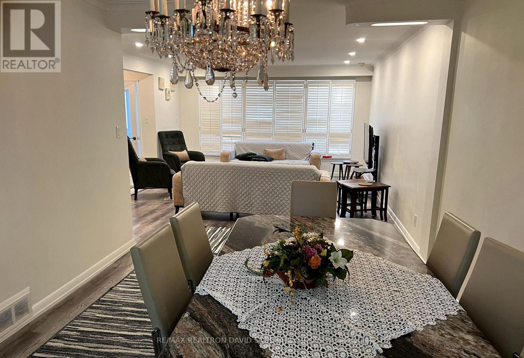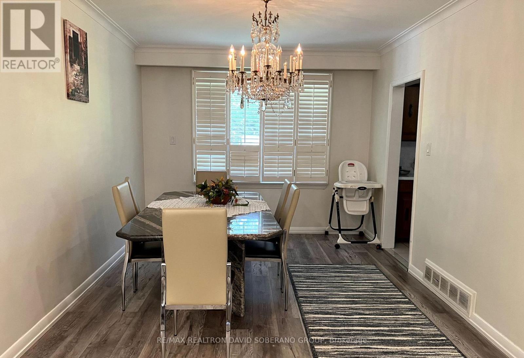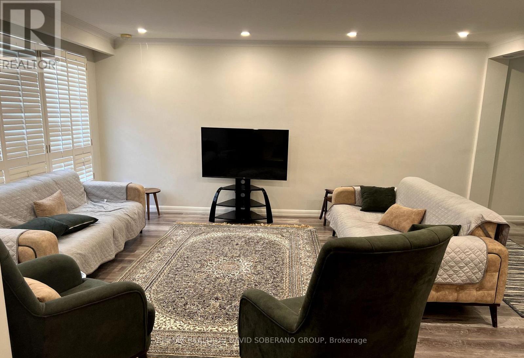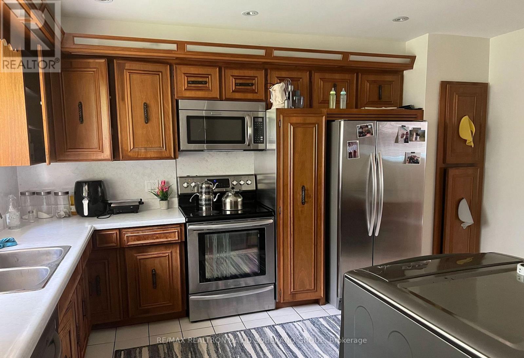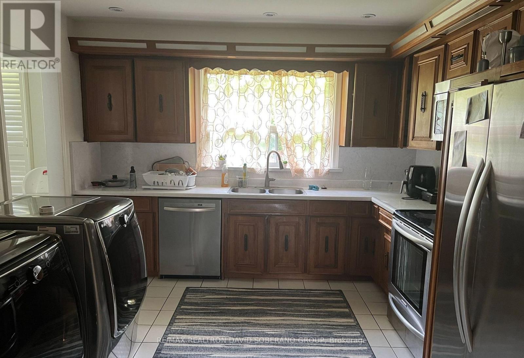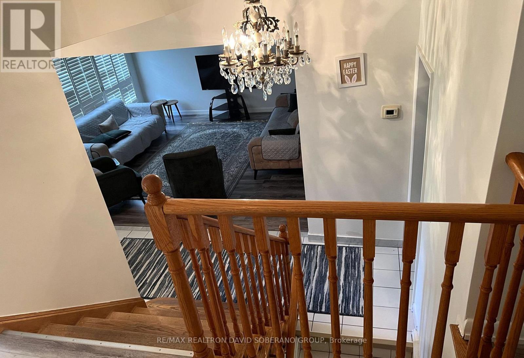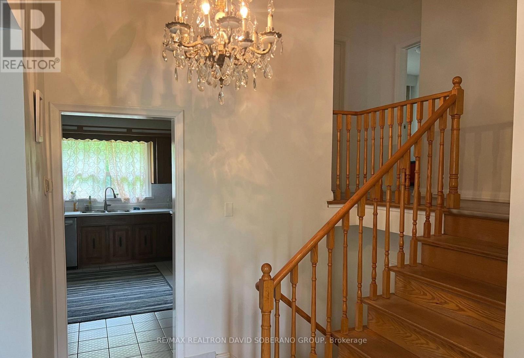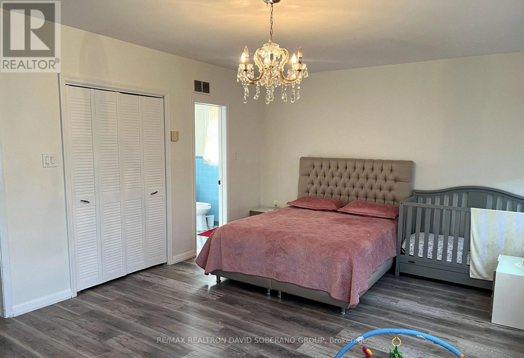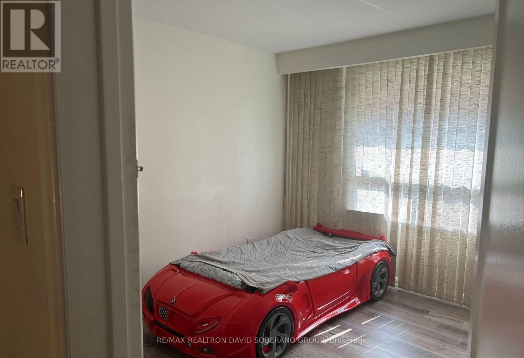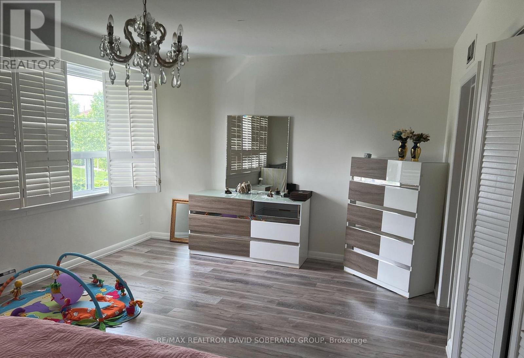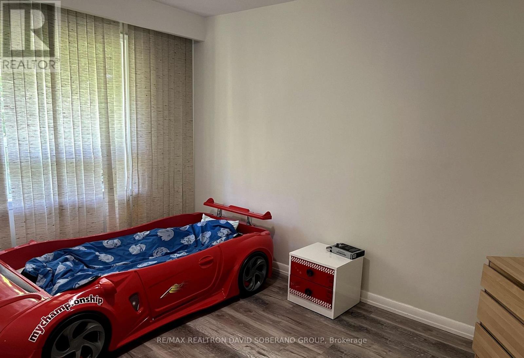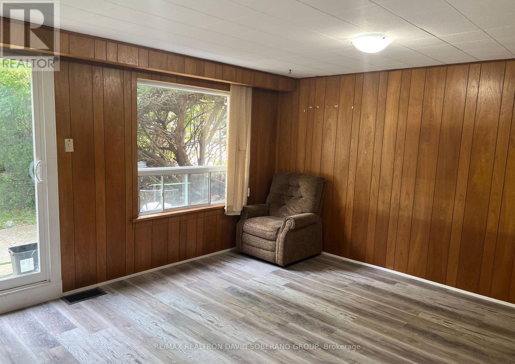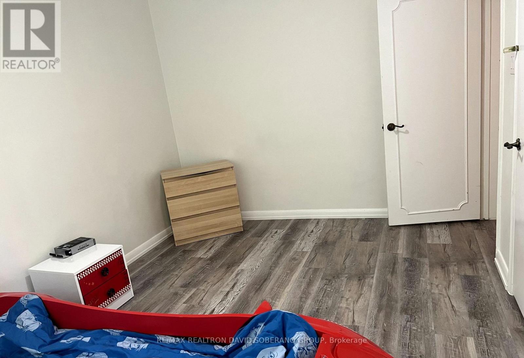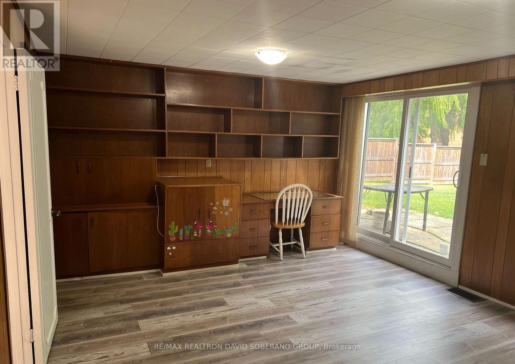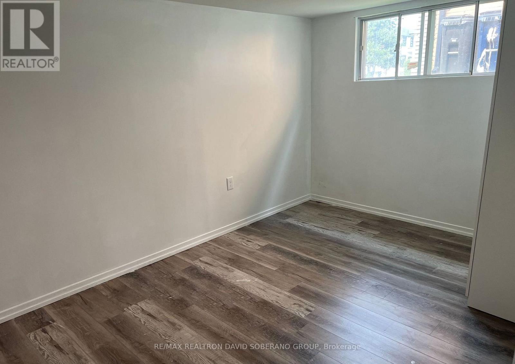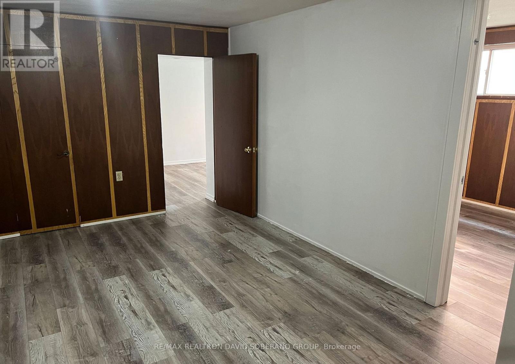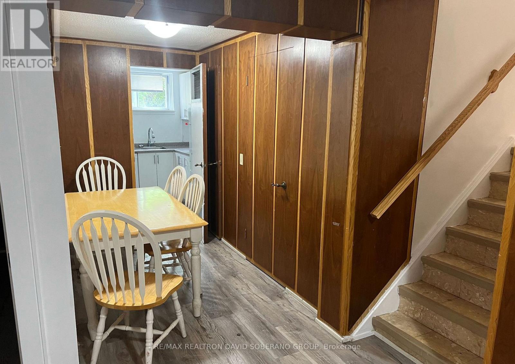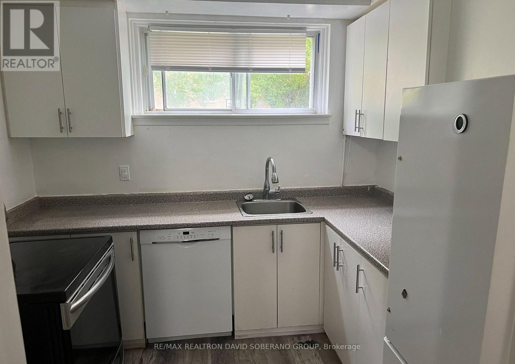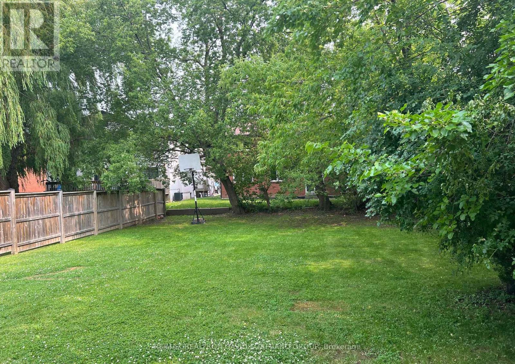147 Almore Avenue Toronto, Ontario M3H 2H9
$999,900
Welcome to 147 Almore Avenue - a spacious and versatile 4-level side-split with a double car garage, offering approximately 2,125 sq. ft. of living space on a prime 51'x159' lot in the heart of Clanton Park! This expansive home features 12 rooms in total, perfect for large families, multi-generational living, or investors seeking income potential or development (ex multiplex). The bright, sun-filled primary bedroom includes a 2-piece ensuite for added comfort, while the finished basement boasts a self-contained unit with private entrance, three bedrooms, ensuite laundry, and a walkout to the yard - ideal for extended family or rental income.Step outside to a beautiful, deep backyard, perfect for entertaining, gardening, or future development. Located just minutes from elite schools, parks, Yorkdale Mall, TTC, subway, major highways, and places of worship - this home combines space, location, and opportunity like few others. A true gem in one of Toronto's most sought-after neighbourhoods! (id:60365)
Property Details
| MLS® Number | C12485545 |
| Property Type | Single Family |
| Community Name | Clanton Park |
| Features | Carpet Free |
| ParkingSpaceTotal | 6 |
Building
| BathroomTotal | 3 |
| BedroomsAboveGround | 3 |
| BedroomsBelowGround | 3 |
| BedroomsTotal | 6 |
| BasementDevelopment | Finished |
| BasementFeatures | Separate Entrance |
| BasementType | N/a, N/a (finished) |
| ConstructionStyleAttachment | Detached |
| ConstructionStyleSplitLevel | Sidesplit |
| CoolingType | Central Air Conditioning |
| ExteriorFinish | Brick |
| FlooringType | Laminate, Tile |
| FoundationType | Unknown |
| HalfBathTotal | 1 |
| HeatingFuel | Natural Gas |
| HeatingType | Forced Air |
| SizeInterior | 2000 - 2500 Sqft |
| Type | House |
| UtilityWater | Municipal Water |
Parking
| Garage |
Land
| Acreage | No |
| Sewer | Sanitary Sewer |
| SizeDepth | 159 Ft |
| SizeFrontage | 51 Ft ,7 In |
| SizeIrregular | 51.6 X 159 Ft |
| SizeTotalText | 51.6 X 159 Ft |
Rooms
| Level | Type | Length | Width | Dimensions |
|---|---|---|---|---|
| Lower Level | Dining Room | 3.17 m | 1.69 m | 3.17 m x 1.69 m |
| Lower Level | Kitchen | 2.92 m | 2.65 m | 2.92 m x 2.65 m |
| Lower Level | Bedroom | 4.12 m | 2.81 m | 4.12 m x 2.81 m |
| Lower Level | Bedroom 2 | 4.08 m | 2.89 m | 4.08 m x 2.89 m |
| Lower Level | Bedroom 3 | 3.85 m | 3 m | 3.85 m x 3 m |
| Main Level | Living Room | 5.6 m | 4.59 m | 5.6 m x 4.59 m |
| Main Level | Dining Room | 4.54 m | 3.28 m | 4.54 m x 3.28 m |
| Main Level | Kitchen | 4.41 m | 3.57 m | 4.41 m x 3.57 m |
| Upper Level | Primary Bedroom | 5.6 m | 3.92 m | 5.6 m x 3.92 m |
| Upper Level | Bedroom 2 | 3.37 m | 3.53 m | 3.37 m x 3.53 m |
| Upper Level | Bedroom 3 | 3.87 m | 3.12 m | 3.87 m x 3.12 m |
| Ground Level | Family Room | 4.09 m | 5.08 m | 4.09 m x 5.08 m |
https://www.realtor.ca/real-estate/29039290/147-almore-avenue-toronto-clanton-park-clanton-park
David Soberano
Broker of Record
822 Sheppard Ave West
Toronto, Ontario M3H 2T1

