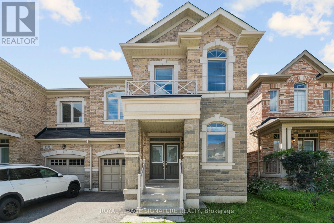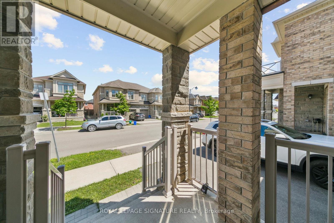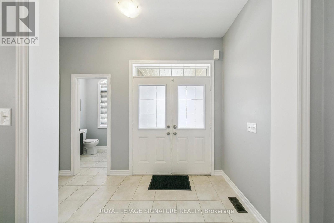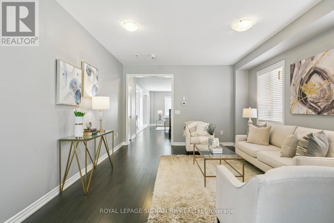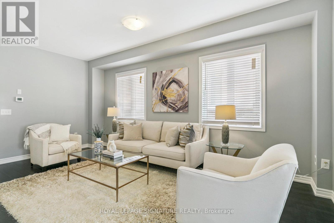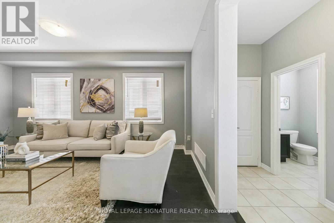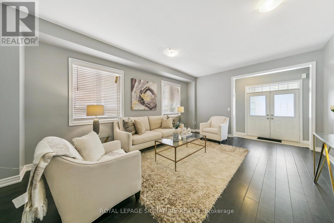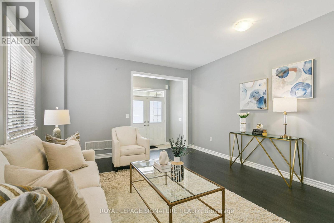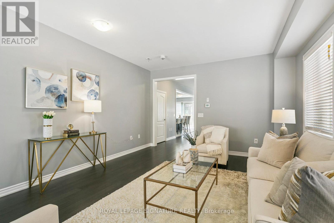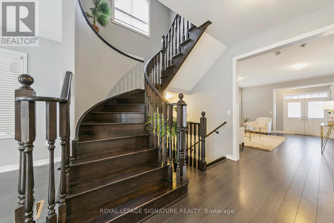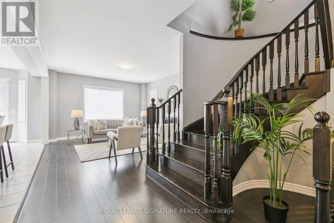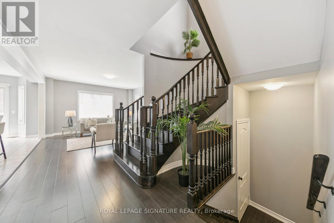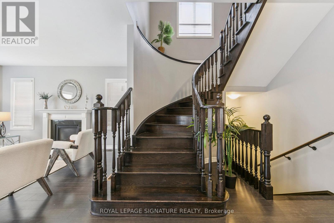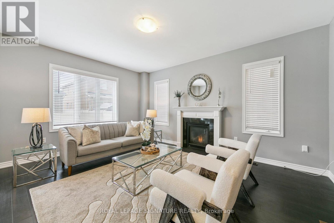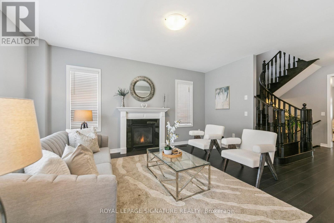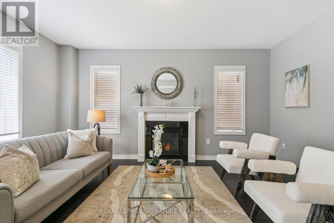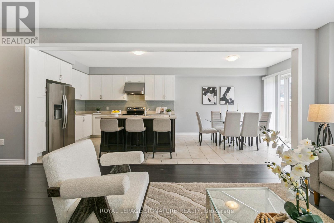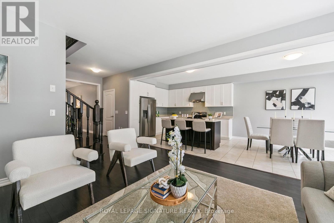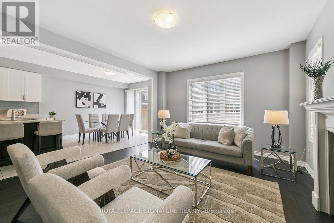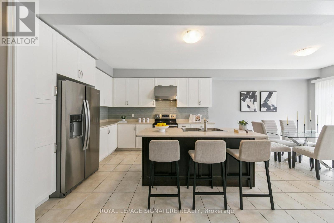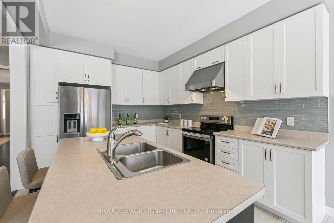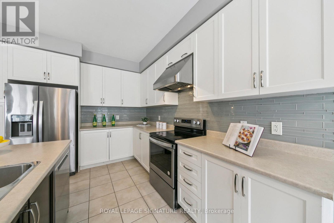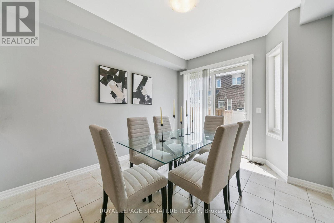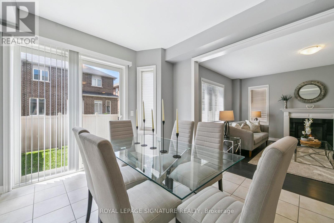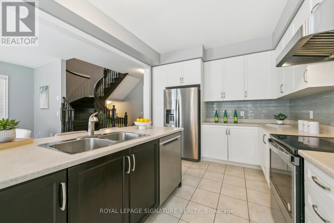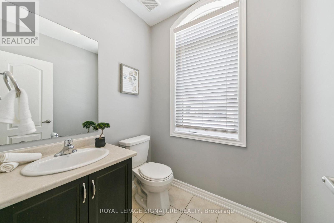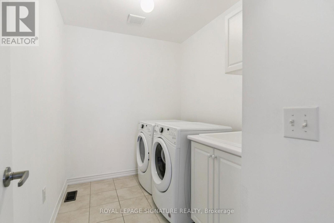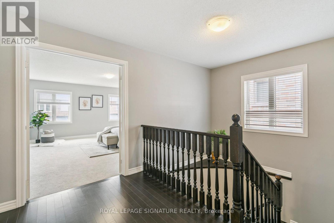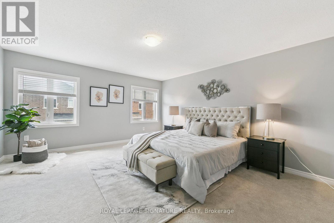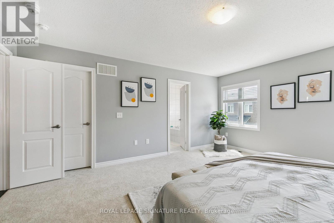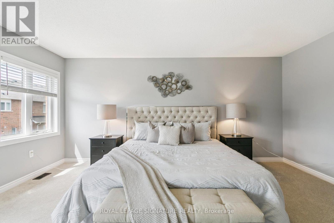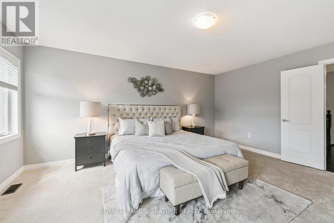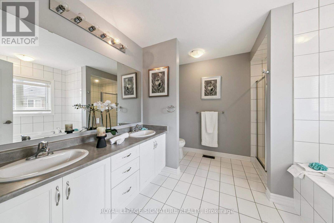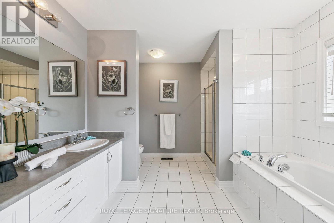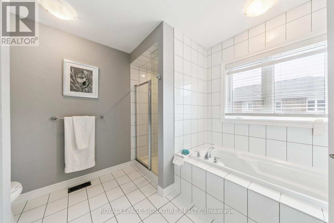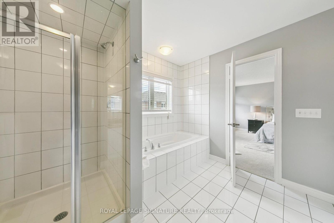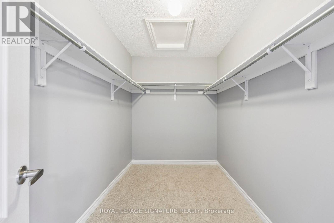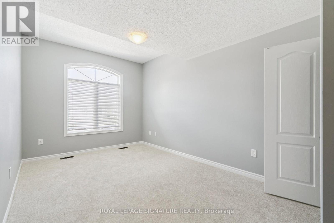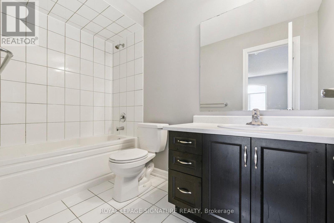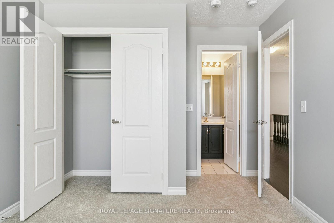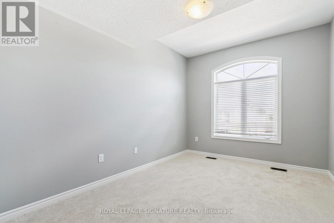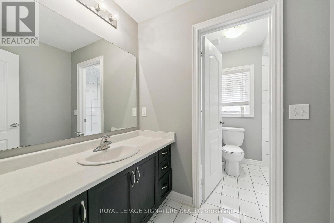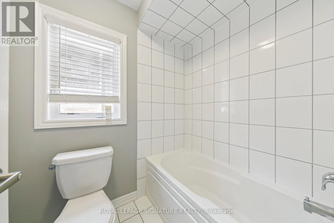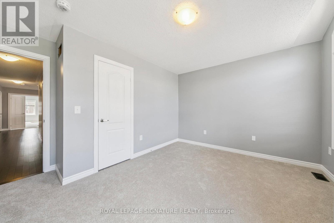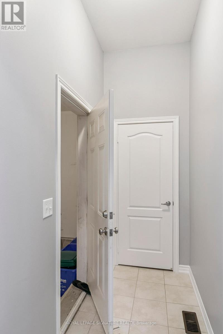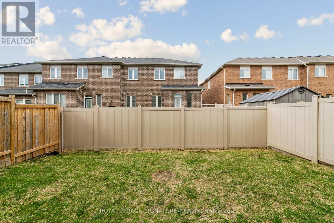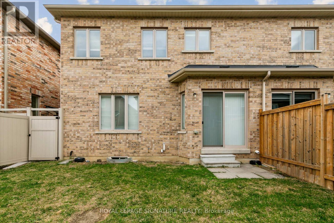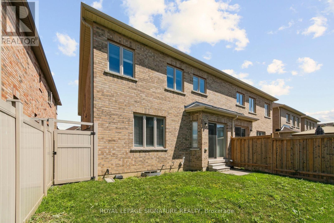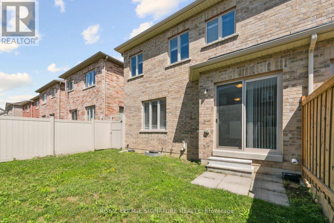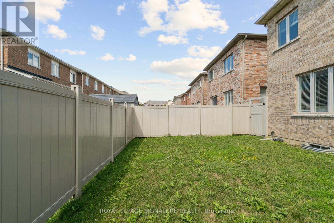1466 Chretien Street Milton, Ontario L9E 1J1
$1,145,000
Welcome to Your Dream Home! This stunning semi-detached house boasts 2,568 sq. ft of living space, beautifully finished with brick and stone. Located in the tranquil and family-friendly Milton neighborhood, this 4-bedroom, 4-bathroom home is perfect for families. Key Features include but not limited to: Freshly painted and newly carpeted throughout: Open-concept living area with a large living room and family room featuring a cozy fireplace; Spacious kitchen with an island and adjoining breakfast area: Walk-out access to a spacious backyard through double sliding doors or a backyard entrance door; Convenient mud room with a second coat closet and access from the garage: Welcoming foyer with natural lighting and an impressive oak circular staircase; Second-floor laundry and two bedrooms with ensuite bathrooms. Close proximity to amenities, including elementary and secondary schools within walking distance. This home is ideal for families looking for a peaceful and convenient lifestyle. Minutes To Hospital, Community Centre, Name IT. This beautiful home is sure to impress even the most discerning buyers! (id:60365)
Property Details
| MLS® Number | W12357747 |
| Property Type | Single Family |
| Community Name | 1032 - FO Ford |
| EquipmentType | Water Heater |
| ParkingSpaceTotal | 2 |
| RentalEquipmentType | Water Heater |
Building
| BathroomTotal | 4 |
| BedroomsAboveGround | 4 |
| BedroomsTotal | 4 |
| Age | 6 To 15 Years |
| Amenities | Separate Electricity Meters |
| Appliances | Water Heater, Water Meter, Dishwasher, Dryer, Stove, Washer, Window Coverings, Refrigerator |
| BasementDevelopment | Unfinished |
| BasementType | N/a (unfinished) |
| ConstructionStyleAttachment | Semi-detached |
| CoolingType | Central Air Conditioning |
| ExteriorFinish | Brick, Concrete |
| FireplacePresent | Yes |
| FlooringType | Laminate, Tile, Carpeted |
| FoundationType | Poured Concrete |
| HalfBathTotal | 1 |
| HeatingFuel | Natural Gas |
| HeatingType | Forced Air |
| StoriesTotal | 2 |
| SizeInterior | 2500 - 3000 Sqft |
| Type | House |
| UtilityWater | Municipal Water |
Parking
| Garage |
Land
| Acreage | No |
| Sewer | Sanitary Sewer |
| SizeDepth | 90 Ft ,2 In |
| SizeFrontage | 30 Ft |
| SizeIrregular | 30 X 90.2 Ft |
| SizeTotalText | 30 X 90.2 Ft |
Rooms
| Level | Type | Length | Width | Dimensions |
|---|---|---|---|---|
| Second Level | Primary Bedroom | 5.05 m | 4.34 m | 5.05 m x 4.34 m |
| Second Level | Bedroom 2 | 5.31 m | 3.05 m | 5.31 m x 3.05 m |
| Second Level | Bedroom 3 | 4.14 m | 3.53 m | 4.14 m x 3.53 m |
| Second Level | Bedroom 4 | 3 m | 2.9 m | 3 m x 2.9 m |
| Ground Level | Family Room | 5.08 m | 4.19 m | 5.08 m x 4.19 m |
| Ground Level | Living Room | 5.79 m | 4.19 m | 5.79 m x 4.19 m |
| Ground Level | Kitchen | 3.66 m | 3.15 m | 3.66 m x 3.15 m |
https://www.realtor.ca/real-estate/28762519/1466-chretien-street-milton-fo-ford-1032-fo-ford
Steve Ezeude
Broker
8 Sampson Mews Suite 201 The Shops At Don Mills
Toronto, Ontario M3C 0H5
Glory Ezeude
Salesperson
8 Sampson Mews Suite 201 The Shops At Don Mills
Toronto, Ontario M3C 0H5

