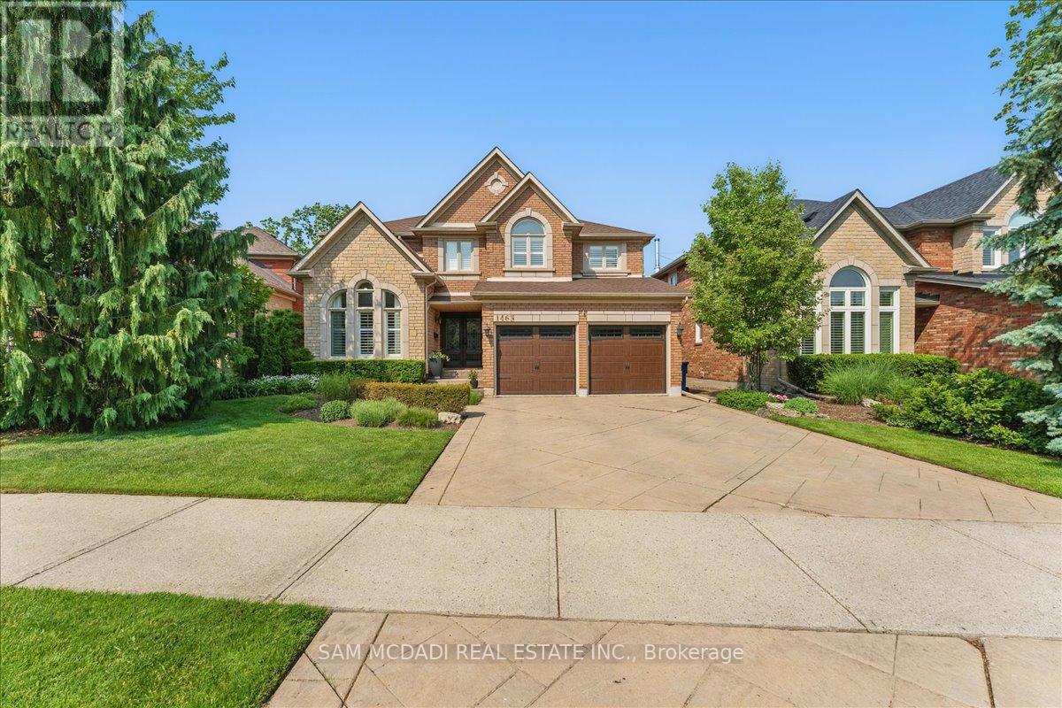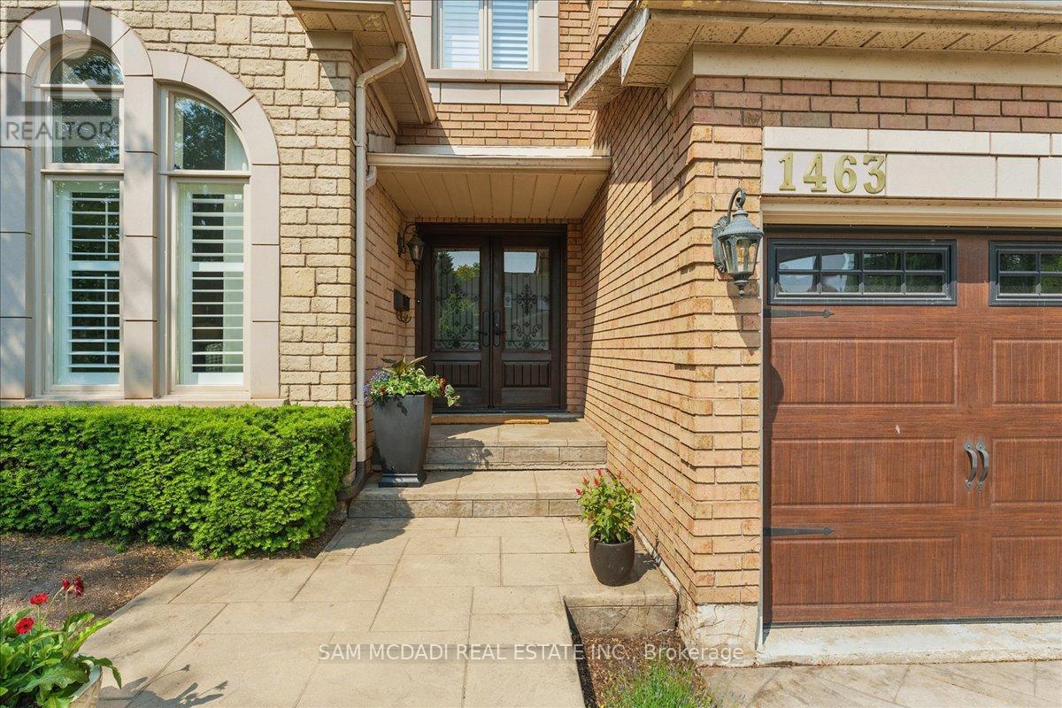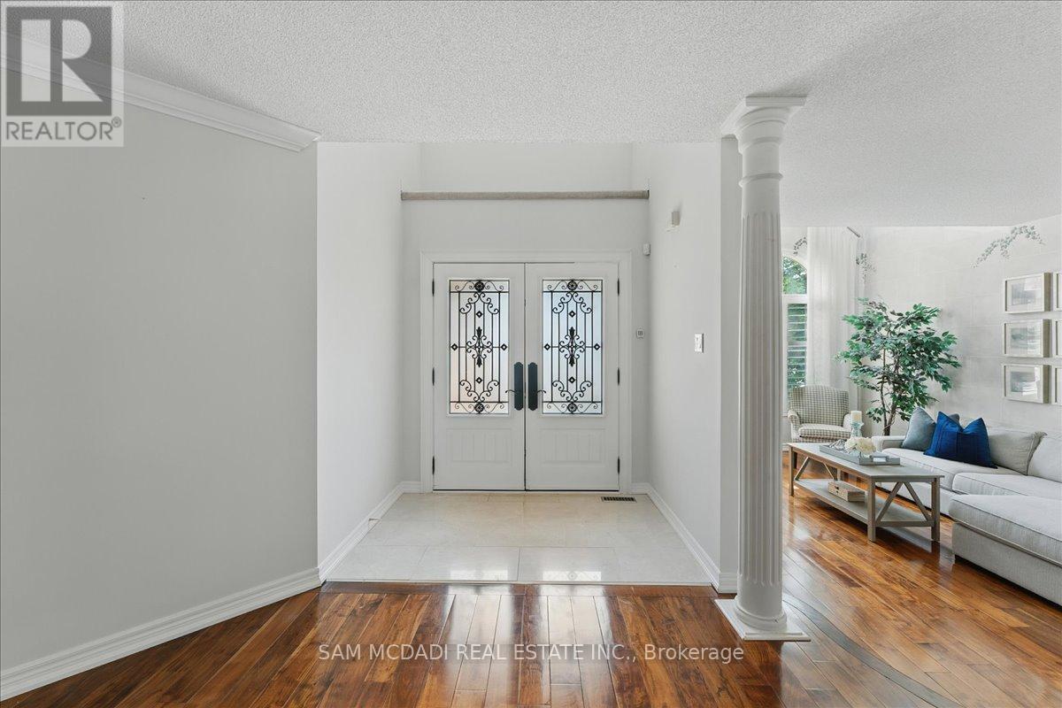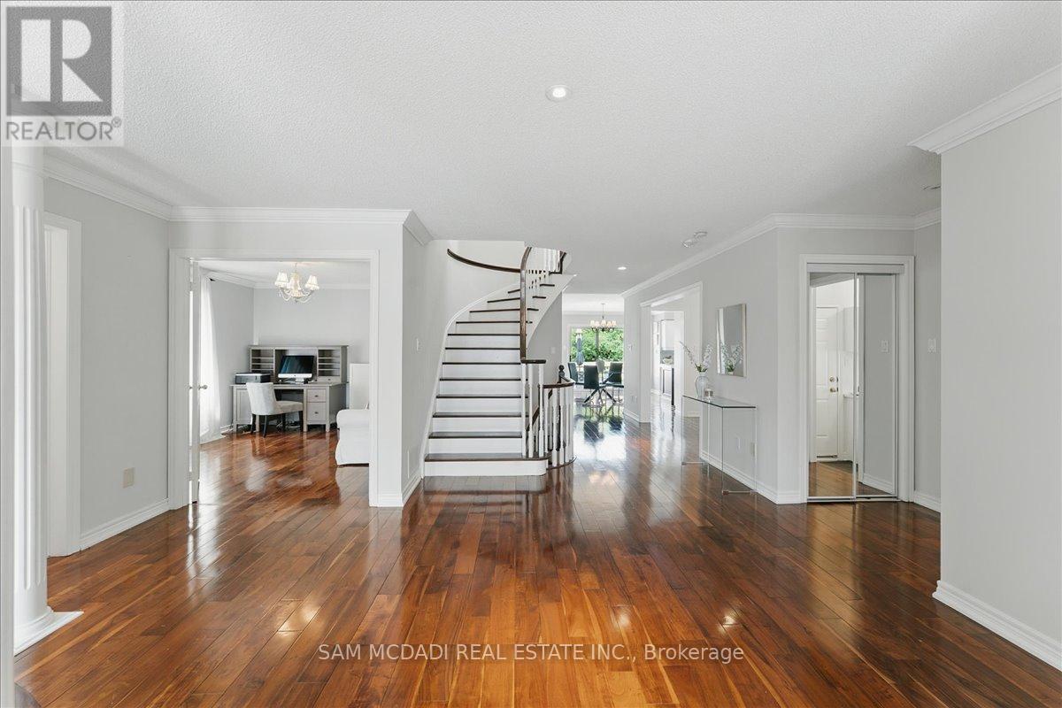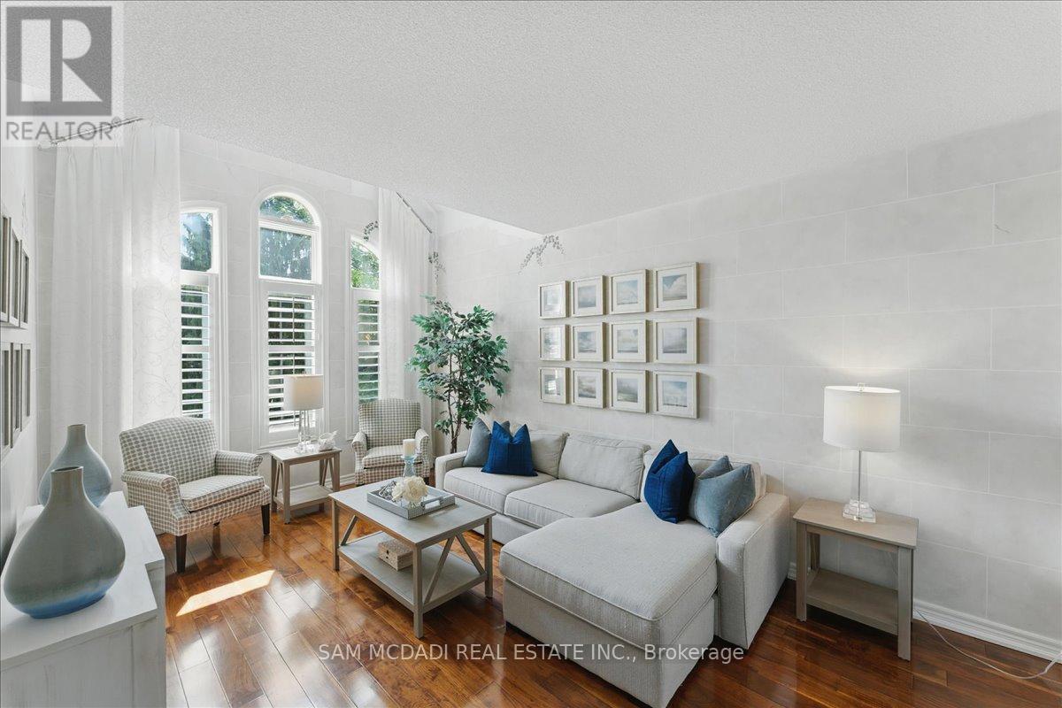1463 Bayshire Drive Oakville, Ontario L6H 6E8
$2,450,000
A Ravine Lot, A Family-Friendly Street & A House That Truly Feels Like Home! Welcome To This Stunning 4+2 Bdrm Home Tucked Away On A Peaceful, Tree-Lined Ravine Lot In Desirable Joshua Creek. Offering Approx. 3600 Sq Ft Above Grade Plus A Self Contained, Bright, Renovated Walk-Out Lower Level, Perfect For Extended Family, With A 2nd Kitchen, 2 Bdrms Or 1 Bdrm Plus Den, Private Laundry, Two 3 Pc Baths & Dual Staircases. The Main Floor Is Graced W/Hardwood, A Grand Entry, Spacious Office & A Sun-Filled Family Rm Featuring A Cozy Gas Fireplace & Picturesque Views Of The Ravine. The Updated Kitchen Is A Chefs Dream W/Quartz Counters, Centre Island, Double Ovens, A Lrg Breakfast Area & Walk-Out To A Generous Deck Surrounded By Nature. Upstairs Offers 4 Comfortable Bdrms Including A Peaceful Primary Retreat W/Walk-In Closet, Lrg Windows & A Beautiful, Updated 5 Pc Ensuite. One Of The Other Bdrms Has Its Own 3 Pc Ensuite, Perfect For Guests Or Teens. Thoughtfully Landscaped W/Pattern Concrete, Lush Gardens & Exceptional Privacy. A Rare Offering In A Family-Friendly Neighbourhood Surrounded By Top-Rated Schools, Scenic Trails, Parks & Just Minutes To QEW, 403, 401, 407 & Oakville's Best Shops & Cafés. (id:60365)
Property Details
| MLS® Number | W12233066 |
| Property Type | Single Family |
| Community Name | 1009 - JC Joshua Creek |
| AmenitiesNearBy | Park, Schools, Public Transit |
| EquipmentType | Water Heater |
| Features | Ravine, Sauna |
| ParkingSpaceTotal | 6 |
| RentalEquipmentType | Water Heater |
Building
| BathroomTotal | 6 |
| BedroomsAboveGround | 4 |
| BedroomsBelowGround | 2 |
| BedroomsTotal | 6 |
| Amenities | Fireplace(s) |
| Appliances | Oven - Built-in, Dishwasher, Dryer, Garage Door Opener, Microwave, Oven, Sauna, Alarm System, Stove, Two Washers, Window Coverings, Two Refrigerators |
| BasementDevelopment | Finished |
| BasementFeatures | Walk Out |
| BasementType | N/a (finished) |
| ConstructionStyleAttachment | Detached |
| CoolingType | Central Air Conditioning |
| ExteriorFinish | Brick |
| FireProtection | Security System |
| FireplacePresent | Yes |
| FlooringType | Hardwood, Vinyl, Carpeted |
| FoundationType | Poured Concrete |
| HalfBathTotal | 1 |
| HeatingFuel | Natural Gas |
| HeatingType | Forced Air |
| StoriesTotal | 2 |
| SizeInterior | 3500 - 5000 Sqft |
| Type | House |
| UtilityWater | Municipal Water |
Parking
| Attached Garage | |
| Garage |
Land
| Acreage | No |
| LandAmenities | Park, Schools, Public Transit |
| Sewer | Sanitary Sewer |
| SizeDepth | 122 Ft ,4 In |
| SizeFrontage | 49 Ft ,9 In |
| SizeIrregular | 49.8 X 122.4 Ft |
| SizeTotalText | 49.8 X 122.4 Ft |
Rooms
| Level | Type | Length | Width | Dimensions |
|---|---|---|---|---|
| Second Level | Primary Bedroom | 7.57 m | 4.97 m | 7.57 m x 4.97 m |
| Second Level | Bedroom 2 | 5.49 m | 4.59 m | 5.49 m x 4.59 m |
| Second Level | Bedroom 3 | 3.92 m | 3.42 m | 3.92 m x 3.42 m |
| Second Level | Bedroom 4 | 3.78 m | 3.42 m | 3.78 m x 3.42 m |
| Basement | Recreational, Games Room | 7.33 m | 4.27 m | 7.33 m x 4.27 m |
| Basement | Kitchen | 4.04 m | 3.07 m | 4.04 m x 3.07 m |
| Basement | Bedroom 5 | 4.71 m | 3.26 m | 4.71 m x 3.26 m |
| Basement | Den | 4.1 m | 3.61 m | 4.1 m x 3.61 m |
| Main Level | Living Room | 5.18 m | 3.37 m | 5.18 m x 3.37 m |
| Main Level | Dining Room | 4.49 m | 3.7 m | 4.49 m x 3.7 m |
| Main Level | Family Room | 5.16 m | 4.92 m | 5.16 m x 4.92 m |
| Main Level | Office | 3.82 m | 3.39 m | 3.82 m x 3.39 m |
| Main Level | Kitchen | 4.49 m | 3.47 m | 4.49 m x 3.47 m |
| Main Level | Eating Area | 4.49 m | 2.6 m | 4.49 m x 2.6 m |
Sam Allan Mcdadi
Salesperson
110 - 5805 Whittle Rd
Mississauga, Ontario L4Z 2J1
Julie L. Jones
Salesperson
110 - 5805 Whittle Rd
Mississauga, Ontario L4Z 2J1

