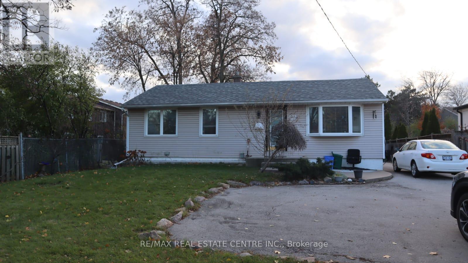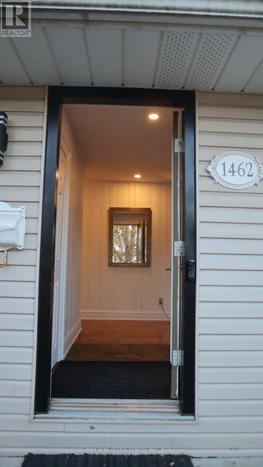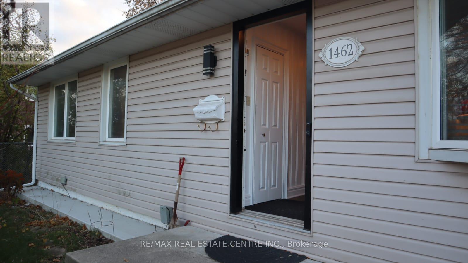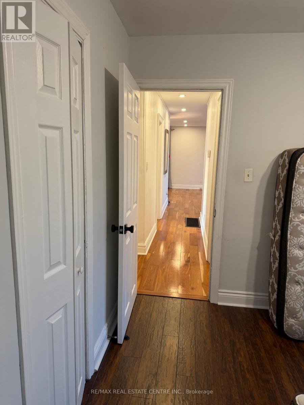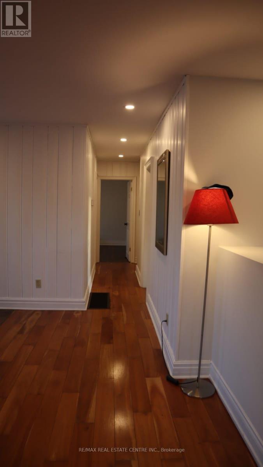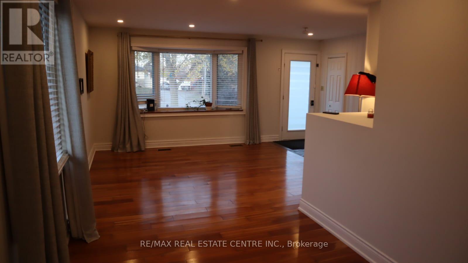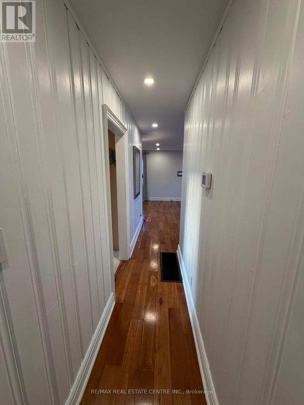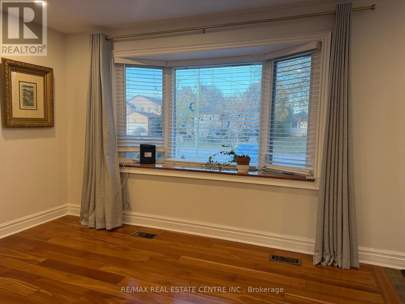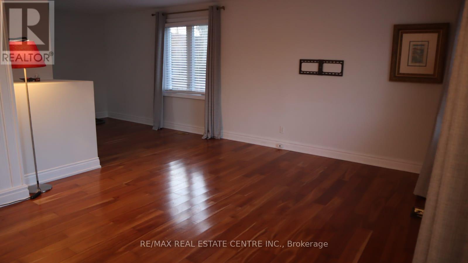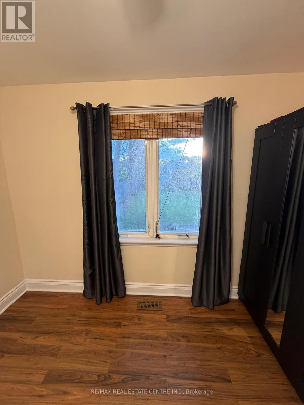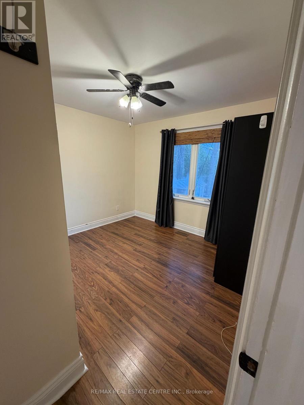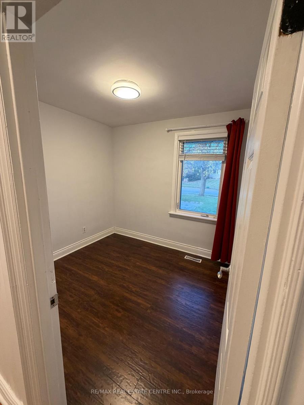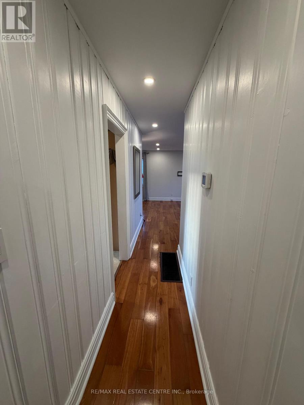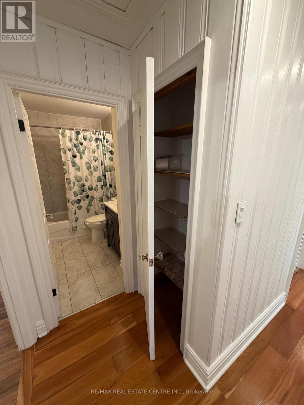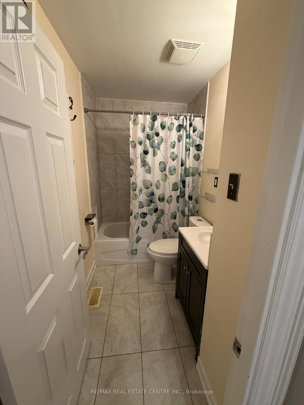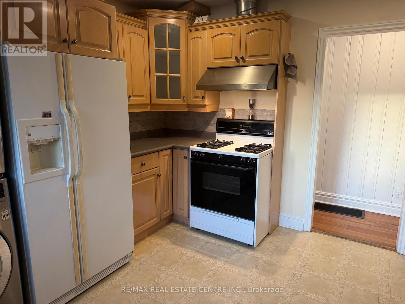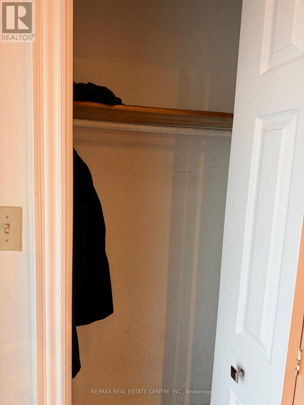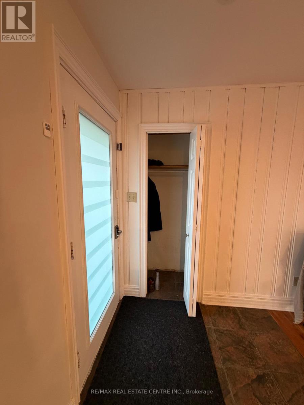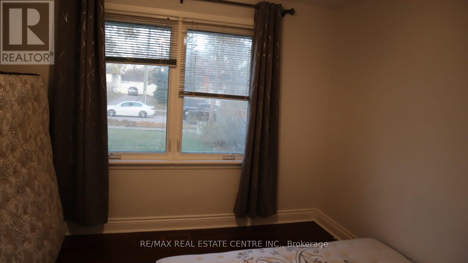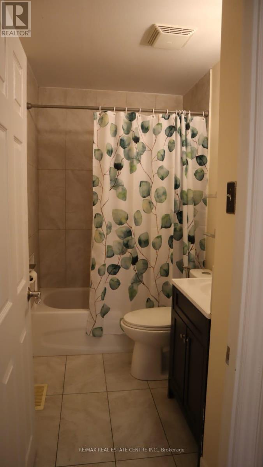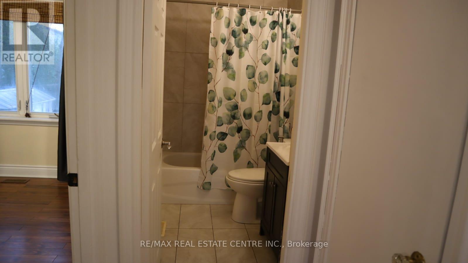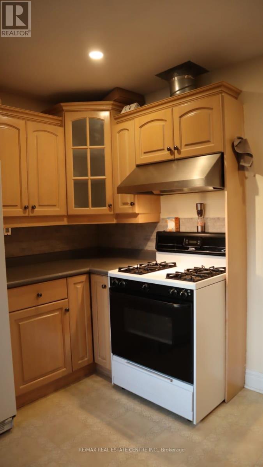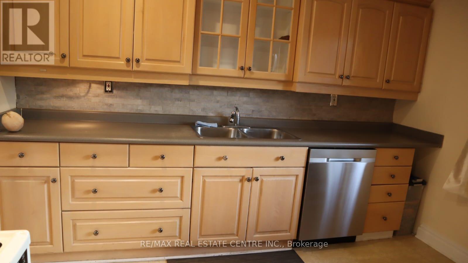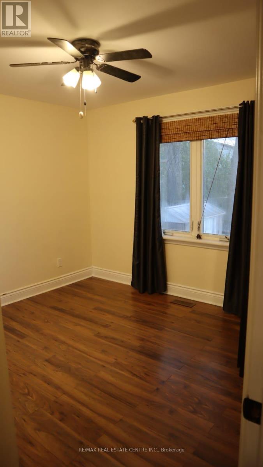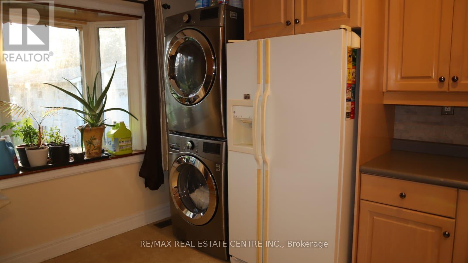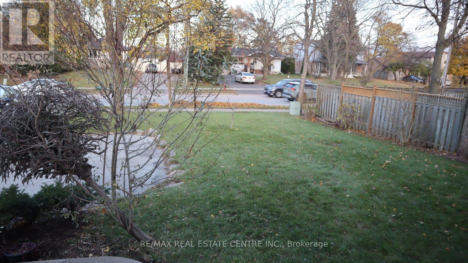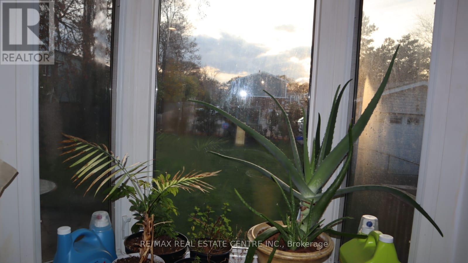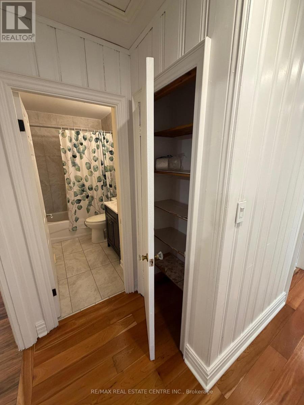1462 Sixth Line Oakville, Ontario L6H 1X7
3 Bedroom
1 Bathroom
700 - 1100 sqft
Bungalow
Fireplace
Central Air Conditioning
Forced Air
$2,700 Monthly
Wonderful Detached Bungalow In The Sought After College Park Neighborhood. Features Include; Large Lot, Updated Kitchen, Windows, Doors, Hardwood Flr on Main Level. Laminate in Bdrms. Driveway that can accomodate multiple cards. Lovely Backyard Retreat. (id:60365)
Property Details
| MLS® Number | W12575094 |
| Property Type | Single Family |
| Community Name | 1003 - CP College Park |
| ParkingSpaceTotal | 2 |
Building
| BathroomTotal | 1 |
| BedroomsAboveGround | 3 |
| BedroomsTotal | 3 |
| ArchitecturalStyle | Bungalow |
| BasementType | None |
| ConstructionStyleAttachment | Detached |
| CoolingType | Central Air Conditioning |
| ExteriorFinish | Vinyl Siding |
| FireplacePresent | Yes |
| FoundationType | Concrete |
| HeatingFuel | Natural Gas |
| HeatingType | Forced Air |
| StoriesTotal | 1 |
| SizeInterior | 700 - 1100 Sqft |
| Type | House |
| UtilityWater | Municipal Water |
Parking
| No Garage |
Land
| Acreage | No |
| Sewer | Sanitary Sewer |
| SizeDepth | 150 Ft ,3 In |
| SizeFrontage | 60 Ft ,3 In |
| SizeIrregular | 60.3 X 150.3 Ft |
| SizeTotalText | 60.3 X 150.3 Ft |
Rooms
| Level | Type | Length | Width | Dimensions |
|---|---|---|---|---|
| Main Level | Living Room | 3.83 m | 5.15 m | 3.83 m x 5.15 m |
| Main Level | Dining Room | 2.43 m | 3.37 m | 2.43 m x 3.37 m |
| Main Level | Kitchen | 2.84 m | 3.47 m | 2.84 m x 3.47 m |
| Main Level | Primary Bedroom | 3.17 m | 3.42 m | 3.17 m x 3.42 m |
| Main Level | Bedroom | 2.66 m | 3.17 m | 2.66 m x 3.17 m |
| Main Level | Bedroom | 2.43 m | 2.71 m | 2.43 m x 2.71 m |
Abdul Hayee
Broker
RE/MAX Real Estate Centre Inc.
1140 Burnhamthorpe Rd W #141-A
Mississauga, Ontario L5C 4E9
1140 Burnhamthorpe Rd W #141-A
Mississauga, Ontario L5C 4E9

