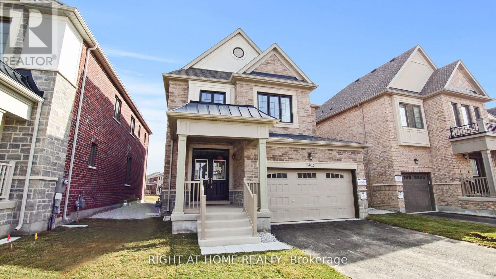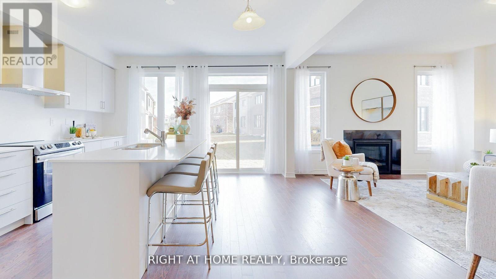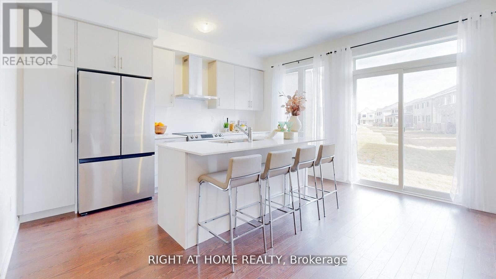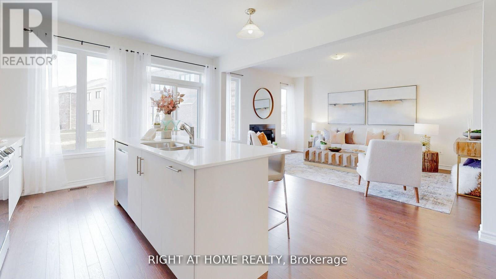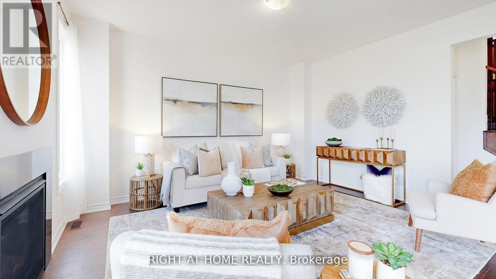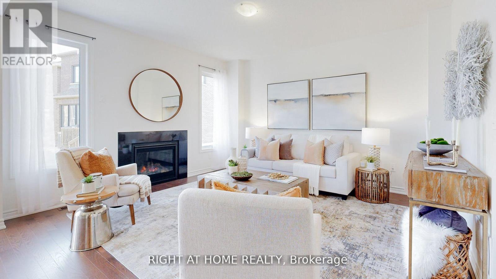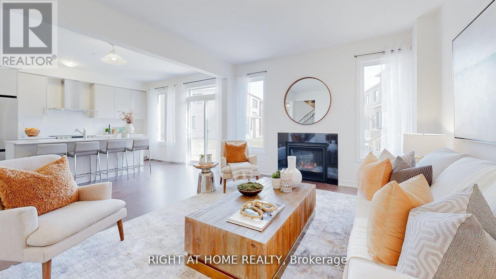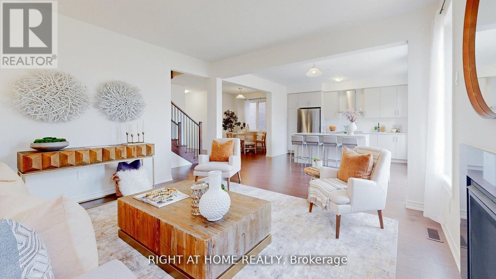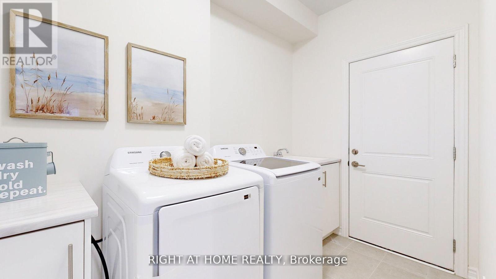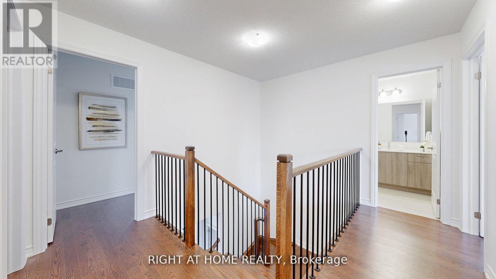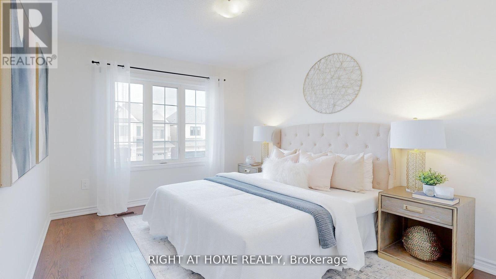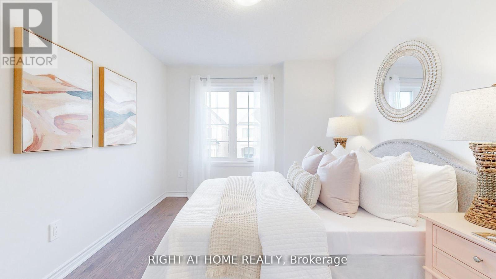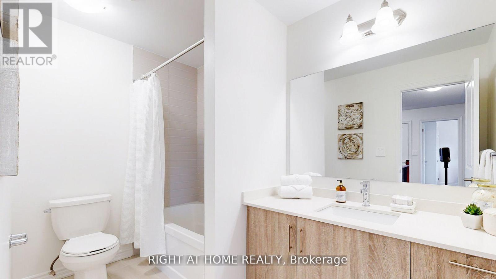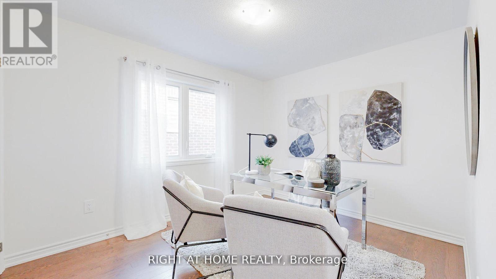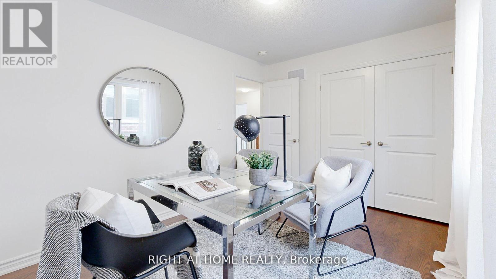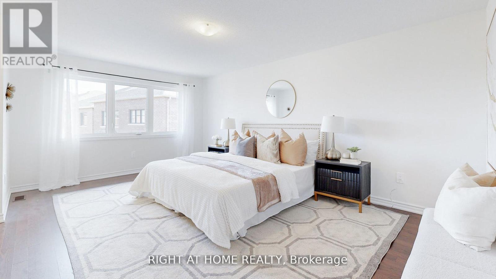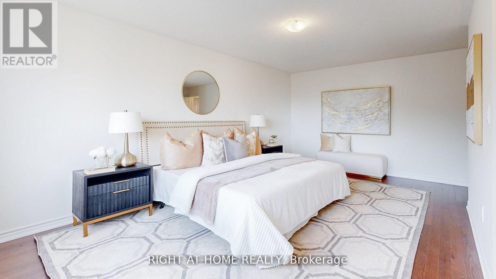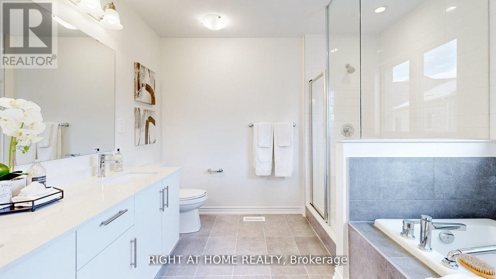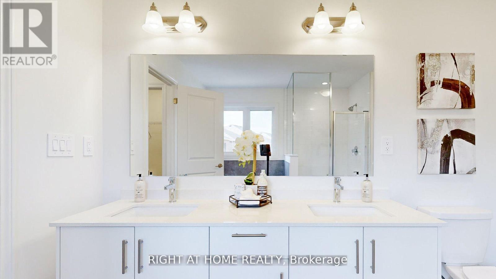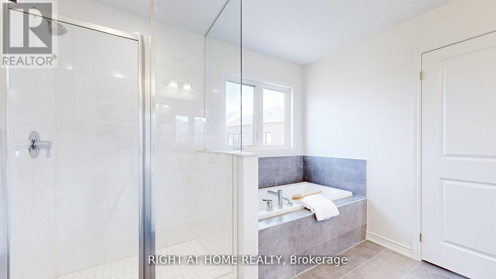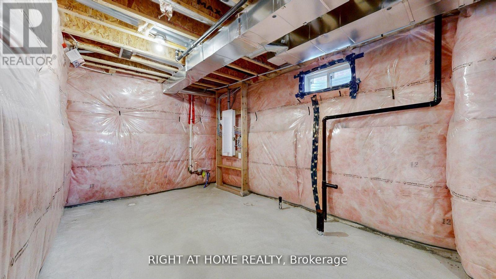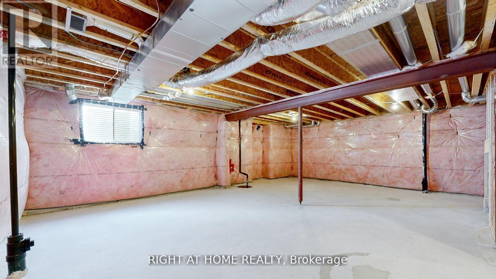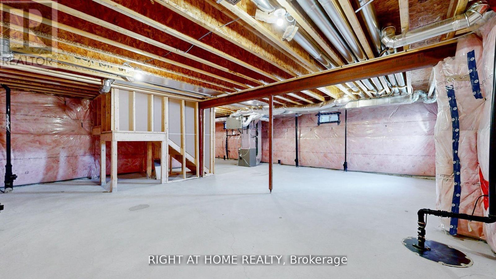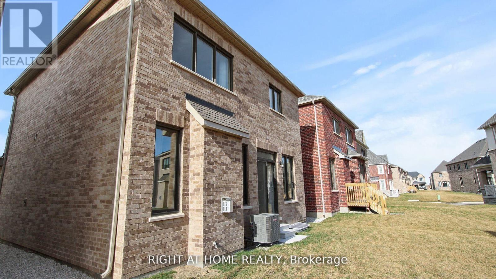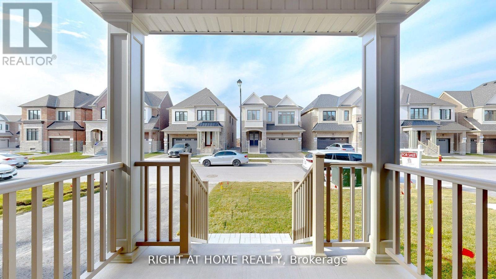1462 Kitchen Court Milton, Ontario L9E 1Y8
4 Bedroom
3 Bathroom
2000 - 2500 sqft
Fireplace
Central Air Conditioning
Forced Air
$1,377,000
Beautiful 4 bedrooms Double Garage Great Gulf Home in a Highly Desirable Neighborhood. Modern Open Concept Design with Lots of Natural Light, 9 ft Ceilings and Hardwood Flooring Throughout. Tastefully Upgraded Kitchen with Chimney Hood, Quartz Countertops and Double Built-in Bins. Great Room with Fireplace. Large Primary Bedroom with 5 Piece Ensuite & Glass Shower With A Spa Like Soaker Tub And 2 Walk-In Closets. Close to Schools, Trails, Parks, and Shopping. Just Move in and Enjoy! (id:60365)
Property Details
| MLS® Number | W12387137 |
| Property Type | Single Family |
| Community Name | 1051 - Walker |
| AmenitiesNearBy | Park, Place Of Worship, Schools, Ski Area |
| EquipmentType | Water Heater |
| Features | Carpet Free |
| ParkingSpaceTotal | 4 |
| RentalEquipmentType | Water Heater |
Building
| BathroomTotal | 3 |
| BedroomsAboveGround | 4 |
| BedroomsTotal | 4 |
| Age | 0 To 5 Years |
| Appliances | Dishwasher, Dryer, Stove, Washer, Refrigerator |
| BasementType | Full |
| ConstructionStyleAttachment | Detached |
| CoolingType | Central Air Conditioning |
| ExteriorFinish | Brick |
| FireplacePresent | Yes |
| FlooringType | Hardwood |
| FoundationType | Unknown |
| HalfBathTotal | 1 |
| HeatingFuel | Natural Gas |
| HeatingType | Forced Air |
| StoriesTotal | 2 |
| SizeInterior | 2000 - 2500 Sqft |
| Type | House |
| UtilityWater | Municipal Water |
Parking
| Attached Garage | |
| Garage |
Land
| Acreage | No |
| LandAmenities | Park, Place Of Worship, Schools, Ski Area |
| Sewer | Sanitary Sewer |
| SizeDepth | 90 Ft ,4 In |
| SizeFrontage | 41 Ft ,2 In |
| SizeIrregular | 41.2 X 90.4 Ft |
| SizeTotalText | 41.2 X 90.4 Ft |
Rooms
| Level | Type | Length | Width | Dimensions |
|---|---|---|---|---|
| Second Level | Primary Bedroom | 11.12 m | 18.6 m | 11.12 m x 18.6 m |
| Second Level | Bedroom 2 | 9.84 m | 12.11 m | 9.84 m x 12.11 m |
| Second Level | Bedroom 3 | 9.09 m | 12.99 m | 9.09 m x 12.99 m |
| Second Level | Bedroom 4 | 10.1 m | 12.11 m | 10.1 m x 12.11 m |
| Main Level | Great Room | 12.11 m | 14.11 m | 12.11 m x 14.11 m |
| Main Level | Dining Room | 9.84 m | 10.79 m | 9.84 m x 10.79 m |
| Main Level | Kitchen | 14.11 m | 14.5 m | 14.11 m x 14.5 m |
https://www.realtor.ca/real-estate/28827125/1462-kitchen-court-milton-walker-1051-walker
Ekua Bamfo
Broker
Right At Home Realty
1396 Don Mills Rd Unit B-121
Toronto, Ontario M3B 0A7
1396 Don Mills Rd Unit B-121
Toronto, Ontario M3B 0A7

