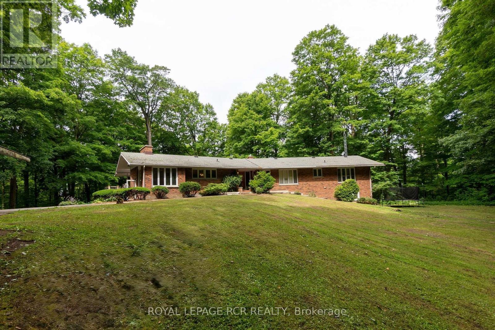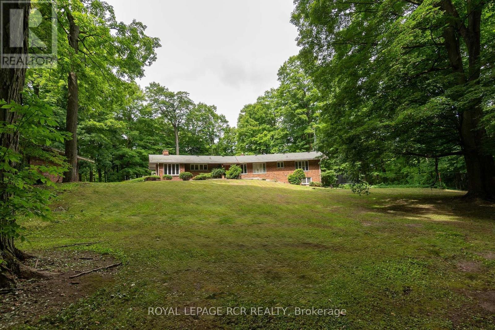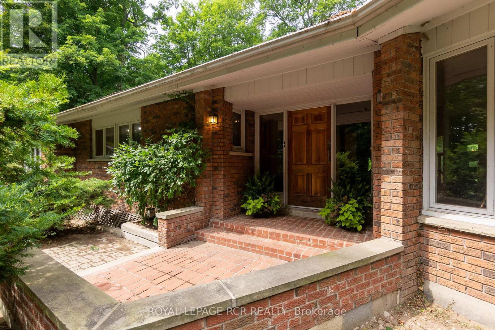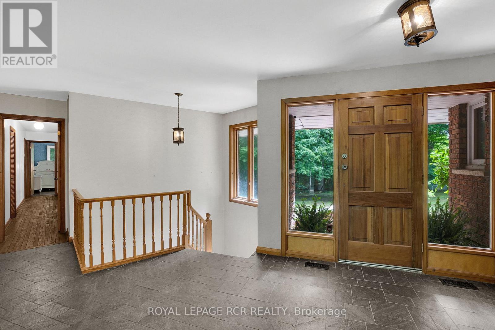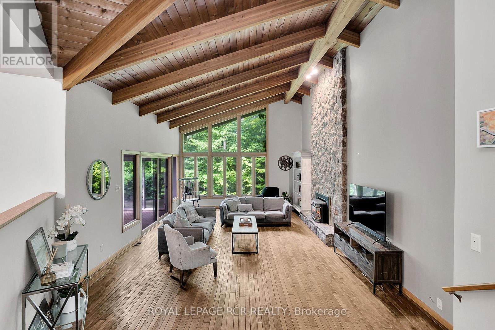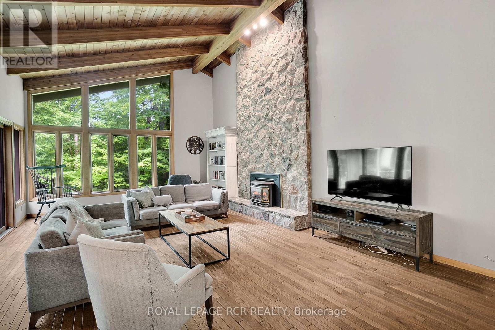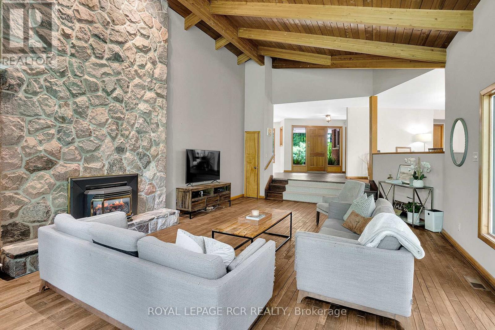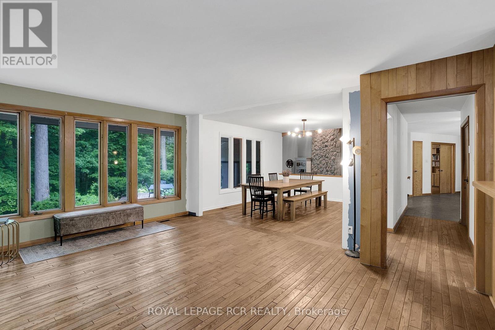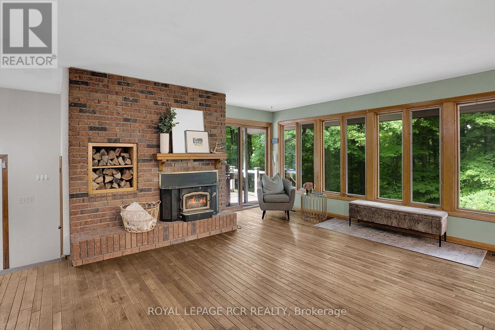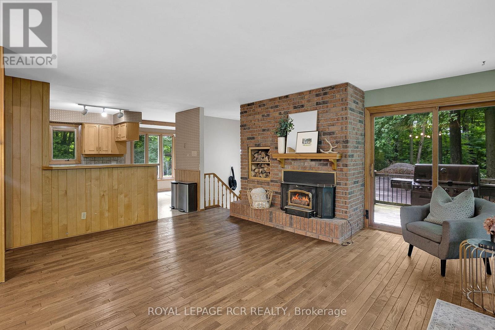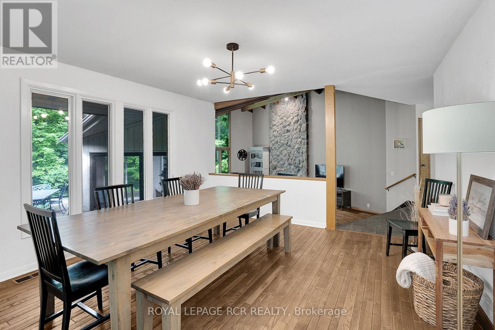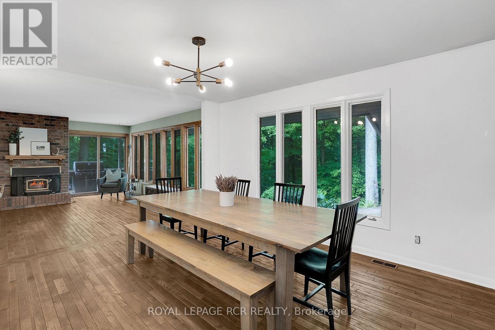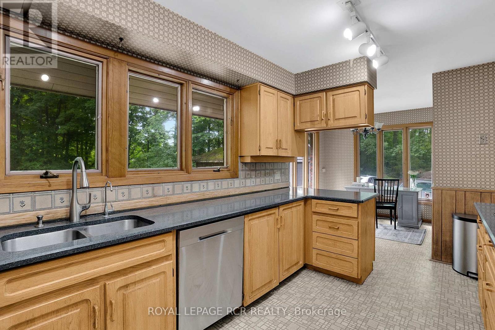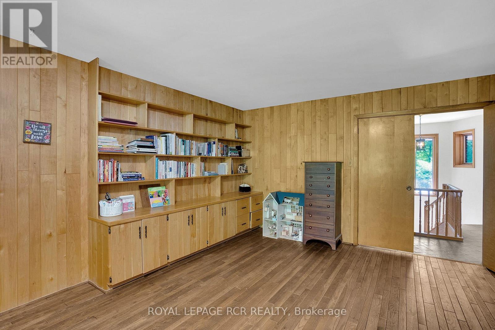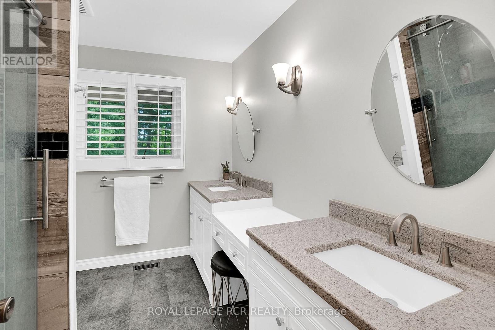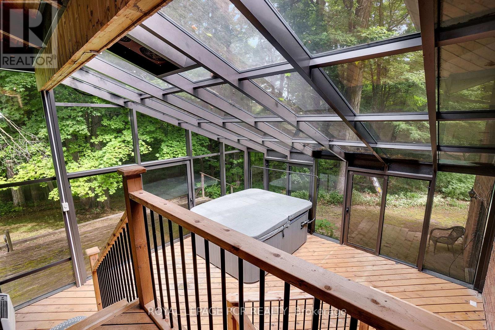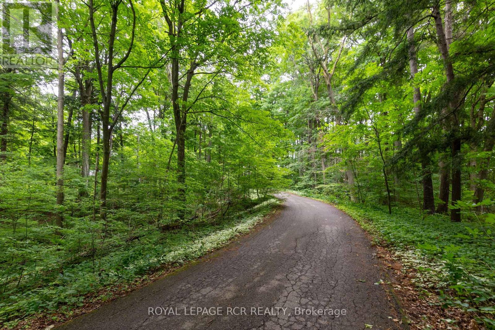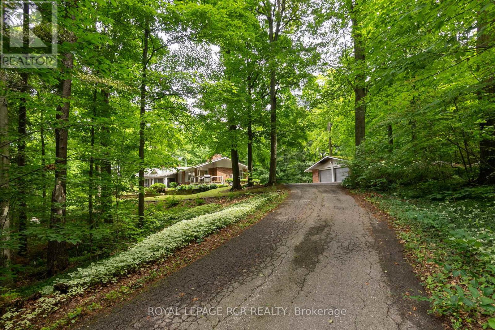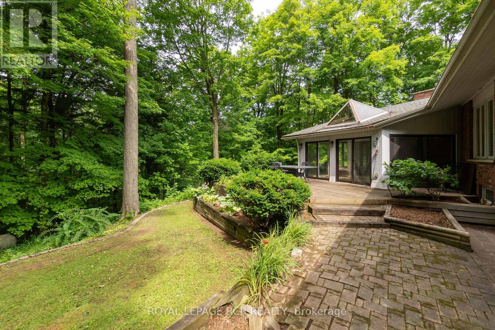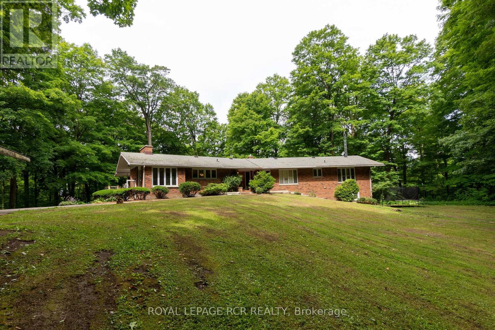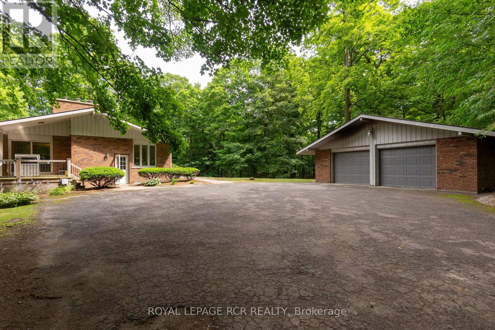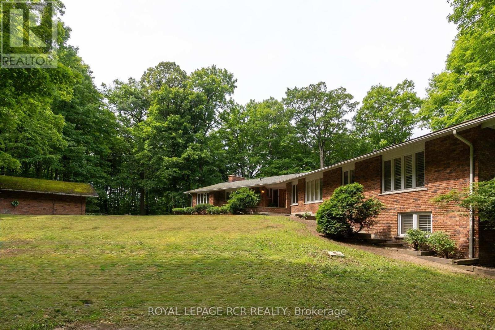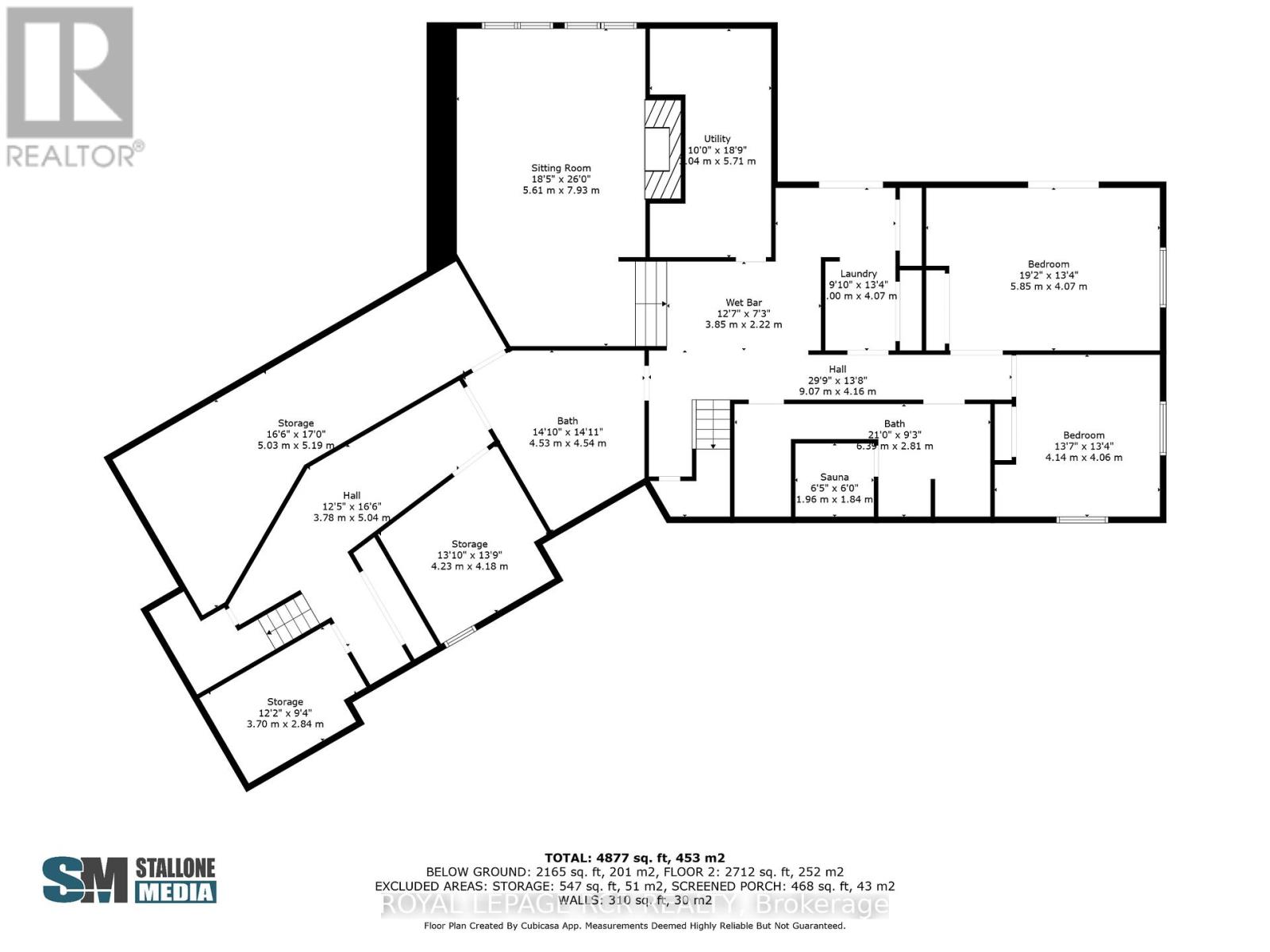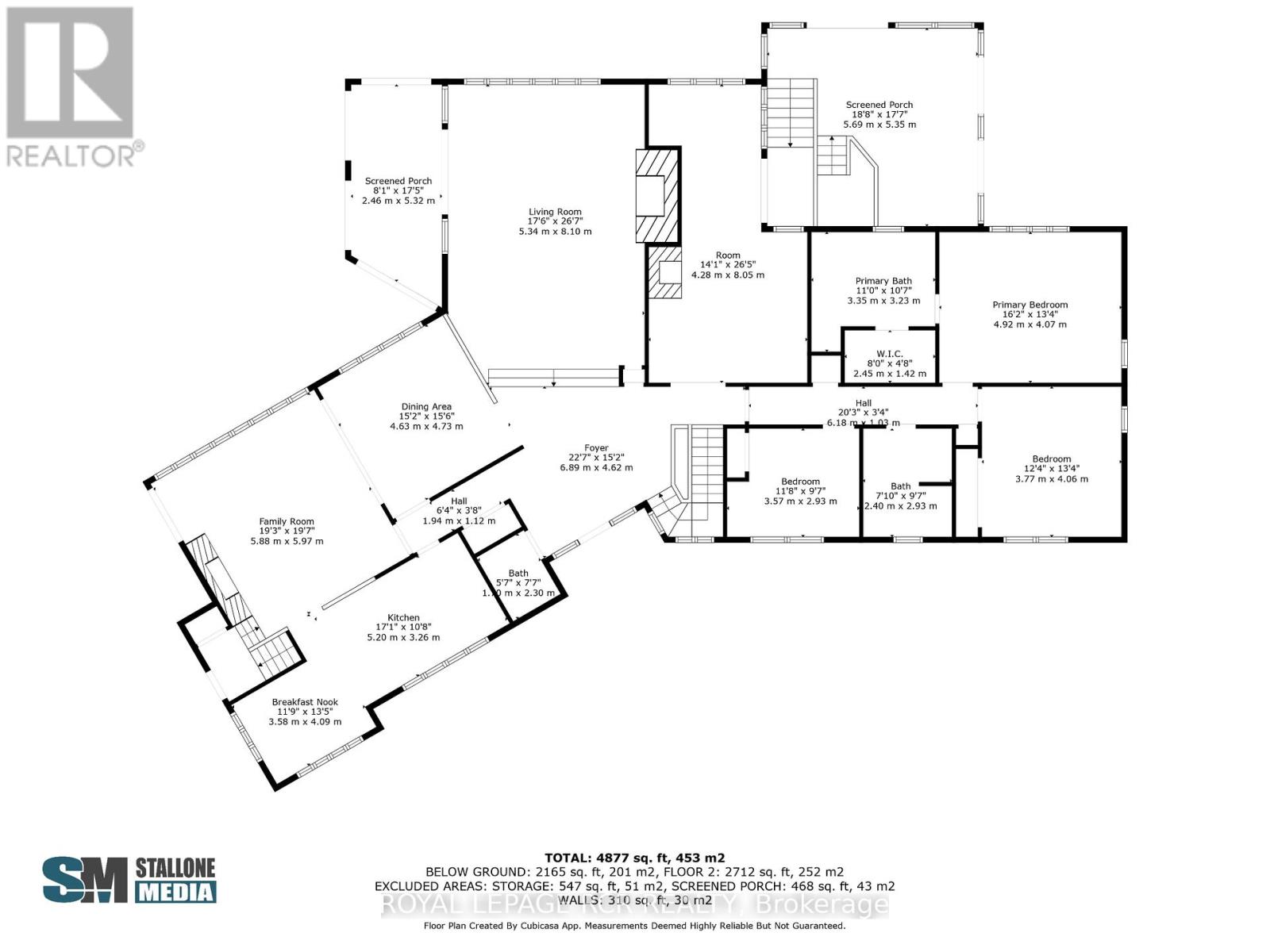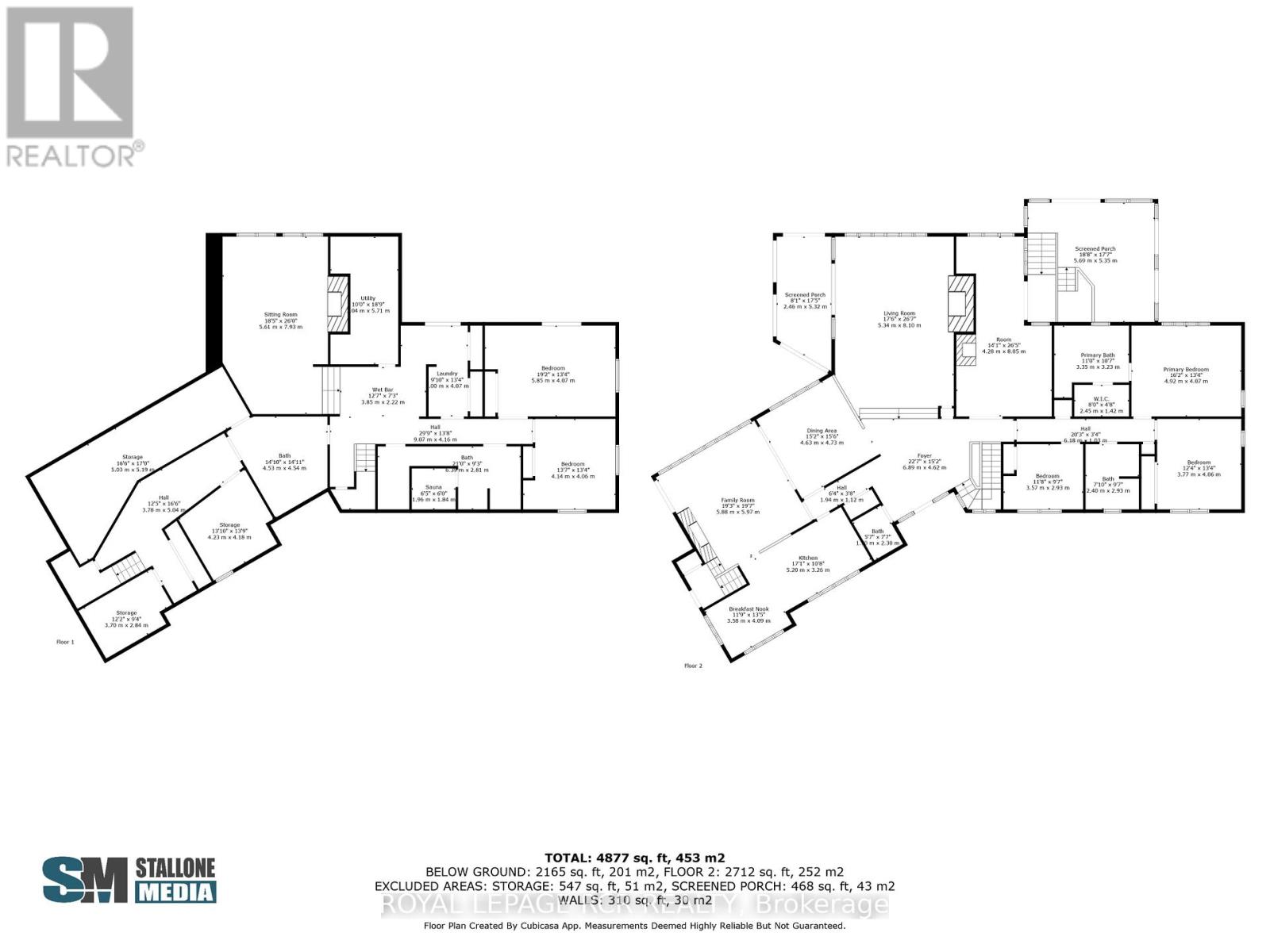14615 8th Concession King, Ontario L0G 1T0
5 Bedroom
4 Bathroom
2500 - 3000 sqft
Bungalow
Fireplace
Central Air Conditioning
Forced Air
Acreage
$3,400,000
Hilltop bungalow on a prime 10 acres estate property - renovate or build new in complete privacy. Rare opportunity in one of King Township's most sought-after locations. 4877 sq ft total living space, 3+2 bedrooms, 4 bathrooms, 4 fireplaces. Oversized, detached 2-car garage. Driveway winds through the woods to a hilltop clearing surrounded by mature maples. Situated among county estates and horse farms. Home needs full renovation or is an excellent site for a new build. Privacy assured. (id:60365)
Property Details
| MLS® Number | N12376989 |
| Property Type | Single Family |
| Community Name | Schomberg |
| AmenitiesNearBy | Golf Nearby |
| Features | Wooded Area, Ravine, Rolling, Partially Cleared, Paved Yard, Hilly, Country Residential, Sauna |
| ParkingSpaceTotal | 12 |
| Structure | Patio(s) |
Building
| BathroomTotal | 4 |
| BedroomsAboveGround | 3 |
| BedroomsBelowGround | 2 |
| BedroomsTotal | 5 |
| Amenities | Fireplace(s) |
| Appliances | Oven - Built-in, Dishwasher, Dryer, Oven, Stove, Washer, Window Coverings, Refrigerator |
| ArchitecturalStyle | Bungalow |
| BasementDevelopment | Finished |
| BasementType | N/a (finished) |
| CoolingType | Central Air Conditioning |
| ExteriorFinish | Brick |
| FireplacePresent | Yes |
| FlooringType | Hardwood |
| FoundationType | Concrete |
| HalfBathTotal | 1 |
| HeatingFuel | Propane |
| HeatingType | Forced Air |
| StoriesTotal | 1 |
| SizeInterior | 2500 - 3000 Sqft |
| Type | House |
| UtilityWater | Drilled Well |
Parking
| Detached Garage | |
| Garage |
Land
| Acreage | Yes |
| LandAmenities | Golf Nearby |
| Sewer | Septic System |
| SizeDepth | 681 Ft ,1 In |
| SizeFrontage | 643 Ft ,6 In |
| SizeIrregular | 643.5 X 681.1 Ft |
| SizeTotalText | 643.5 X 681.1 Ft|10 - 24.99 Acres |
Rooms
| Level | Type | Length | Width | Dimensions |
|---|---|---|---|---|
| Basement | Bedroom 5 | 4.18 m | 4.06 m | 4.18 m x 4.06 m |
| Basement | Laundry Room | 3 m | 4.07 m | 3 m x 4.07 m |
| Basement | Games Room | 5.61 m | 7.93 m | 5.61 m x 7.93 m |
| Basement | Bedroom 4 | 5.85 m | 4.07 m | 5.85 m x 4.07 m |
| Main Level | Living Room | 5.34 m | 8.1 m | 5.34 m x 8.1 m |
| Main Level | Dining Room | 4.63 m | 4.73 m | 4.63 m x 4.73 m |
| Main Level | Family Room | 5.88 m | 5.97 m | 5.88 m x 5.97 m |
| Main Level | Kitchen | 5.2 m | 3.26 m | 5.2 m x 3.26 m |
| Main Level | Primary Bedroom | 4.92 m | 4.07 m | 4.92 m x 4.07 m |
| Main Level | Bedroom 2 | 3.77 m | 4.06 m | 3.77 m x 4.06 m |
| Main Level | Bedroom 3 | 3.57 m | 2.93 m | 3.57 m x 2.93 m |
| Main Level | Den | 4.28 m | 8.05 m | 4.28 m x 8.05 m |
Utilities
| Cable | Available |
| Electricity | Installed |
| Wireless | Available |
| Electricity Connected | Connected |
| Telephone | Nearby |
https://www.realtor.ca/real-estate/28805632/14615-8th-concession-king-schomberg-schomberg
Marcia Walter
Broker
Royal LePage Rcr Realty
17250 Hwy 27.b J Plaza
Schomberg, Ontario L0G 1T0
17250 Hwy 27.b J Plaza
Schomberg, Ontario L0G 1T0

