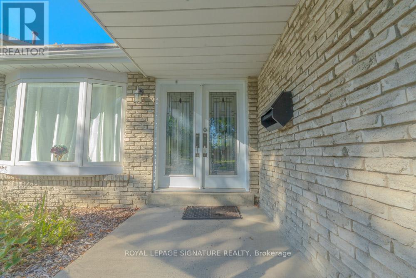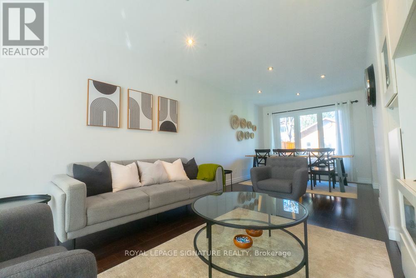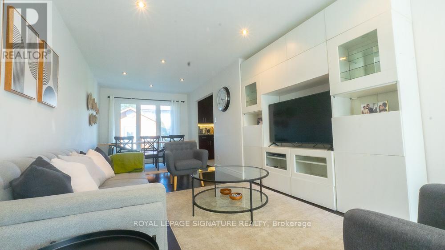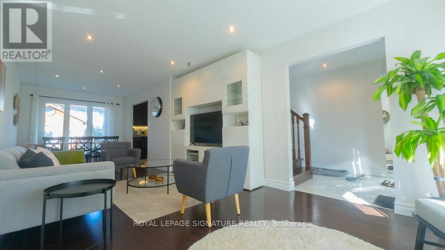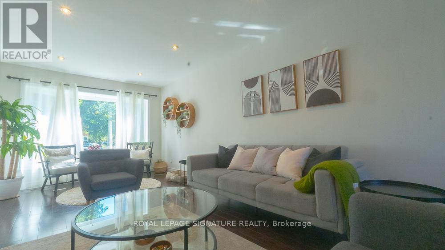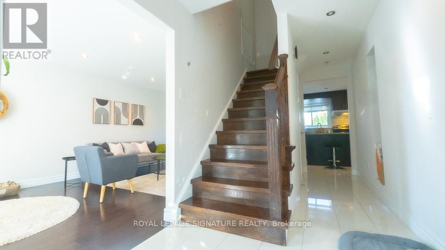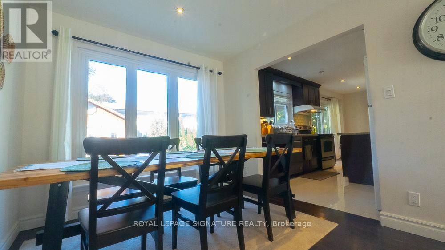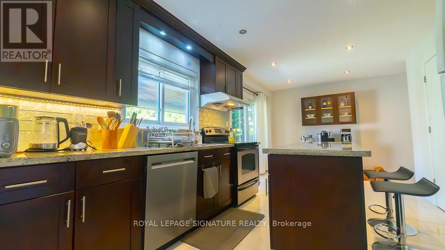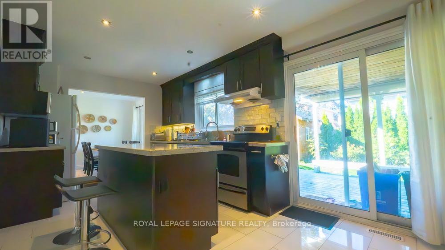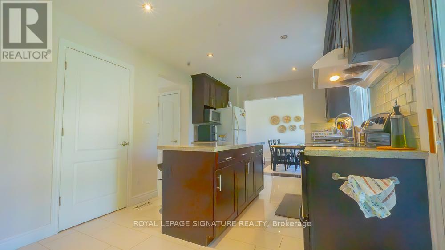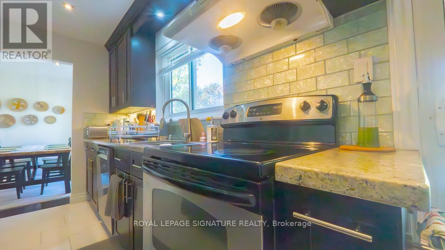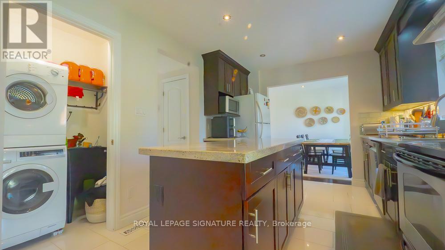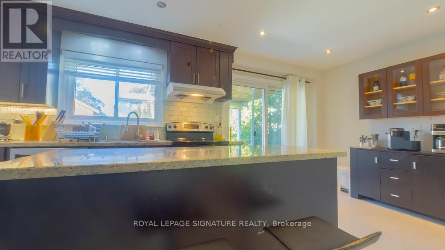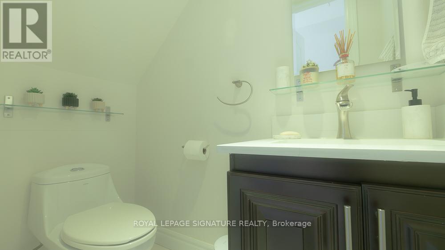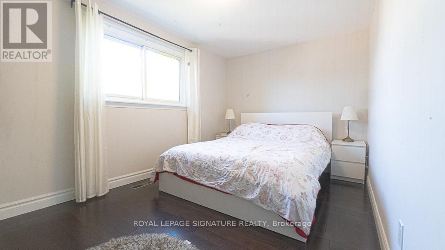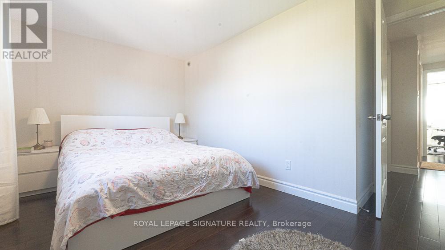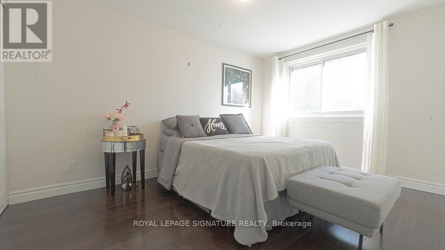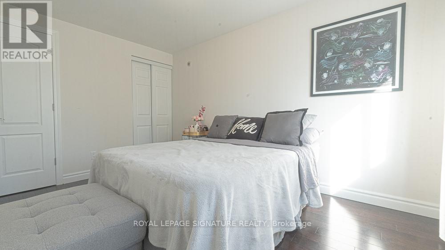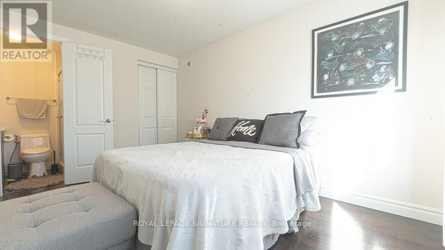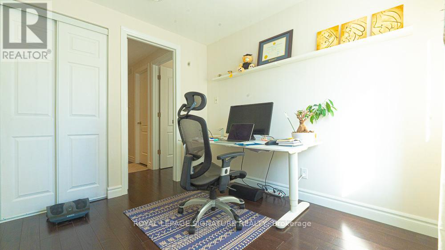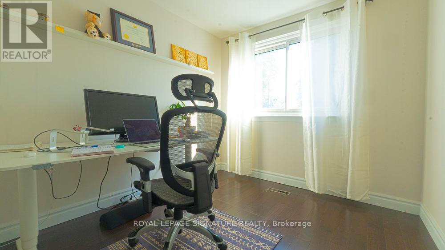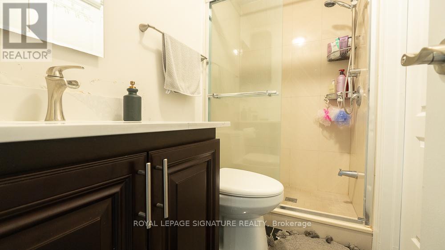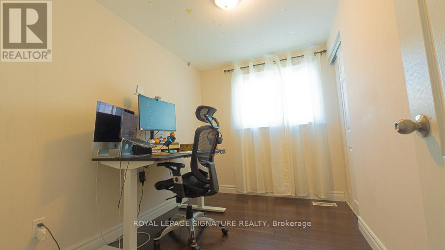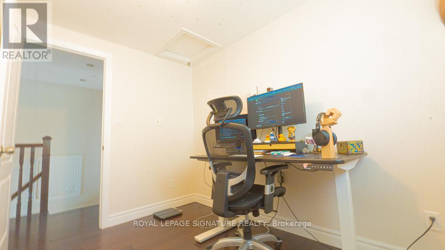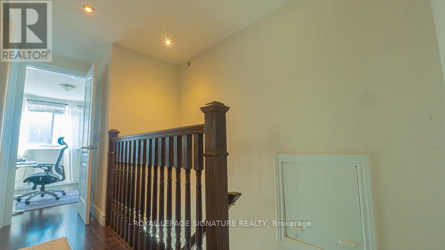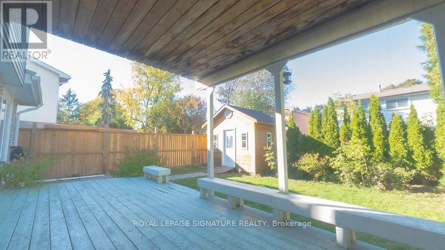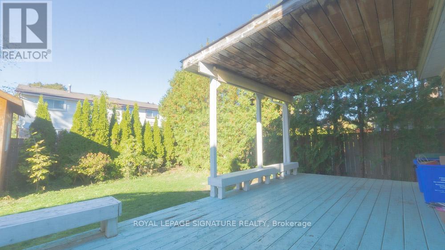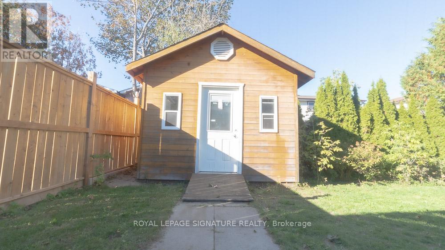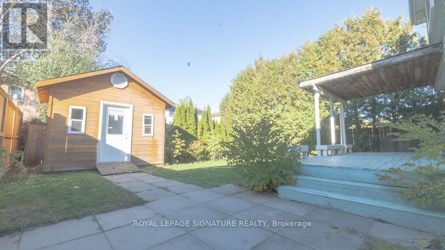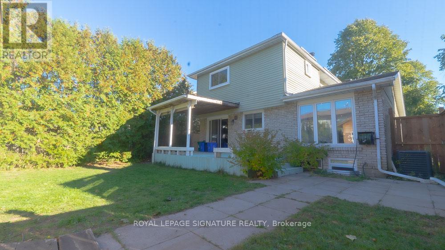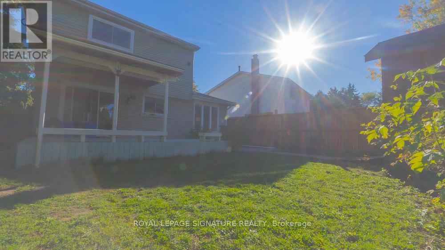1460 Tampa Crescent Oshawa, Ontario L1G 6V2
$2,800 Monthly
Welcome to this bright and spacious 4-bedroom home in desirable North Oshawa! This well-maintained property offers plenty of natural light and a modern, upgraded kitchen with a walk-out to a serene, tree-lined backyard - perfect for relaxing or entertaining. Enjoy exclusive access to a custom-built shed for extra storage and a private ensuite laundry.The primary bedroom features a walk-in closet and a luxurious 4-piece ensuite bath. Surrounded by mature trees for added privacy, this home provides a peaceful retreat while still being close to excellent schools, shopping, and easy access to Highway 401 and 407. Tenant Responsible for 60% Utilities Shared with Basement Apt(Landlord) (id:60365)
Property Details
| MLS® Number | E12526924 |
| Property Type | Single Family |
| Community Name | Samac |
| ParkingSpaceTotal | 1 |
Building
| BathroomTotal | 3 |
| BedroomsAboveGround | 4 |
| BedroomsTotal | 4 |
| Appliances | Water Heater - Tankless, Dishwasher, Dryer, Hood Fan, Stove, Washer, Refrigerator |
| BasementType | None |
| ConstructionStyleAttachment | Detached |
| CoolingType | Central Air Conditioning |
| ExteriorFinish | Brick |
| FoundationType | Poured Concrete |
| HalfBathTotal | 1 |
| HeatingFuel | Natural Gas |
| HeatingType | Forced Air |
| StoriesTotal | 2 |
| SizeInterior | 1100 - 1500 Sqft |
| Type | House |
| UtilityWater | Municipal Water |
Parking
| Attached Garage | |
| Garage |
Land
| Acreage | No |
| Sewer | Sanitary Sewer |
| SizeDepth | 107 Ft |
| SizeFrontage | 45 Ft ,8 In |
| SizeIrregular | 45.7 X 107 Ft |
| SizeTotalText | 45.7 X 107 Ft |
https://www.realtor.ca/real-estate/29085486/1460-tampa-crescent-oshawa-samac-samac
Aaron Manuntag
Salesperson
8 Sampson Mews Suite 201 The Shops At Don Mills
Toronto, Ontario M3C 0H5
Murtaza Ahmad
Salesperson
8 Sampson Mews Suite 201 The Shops At Don Mills
Toronto, Ontario M3C 0H5


