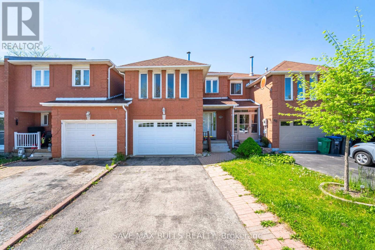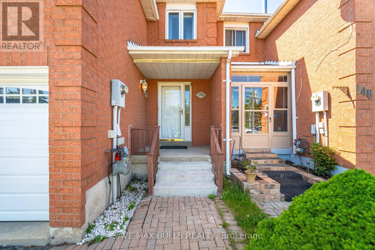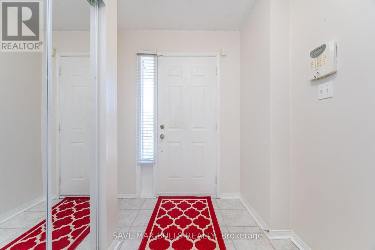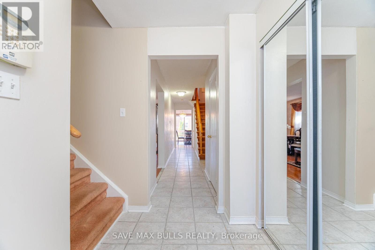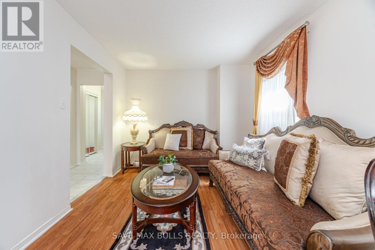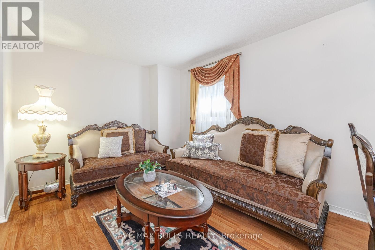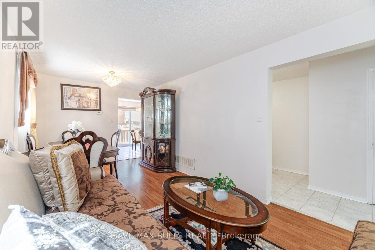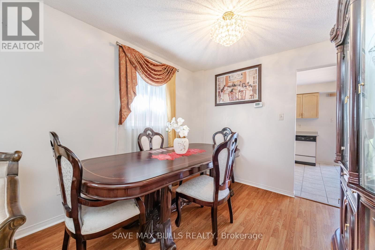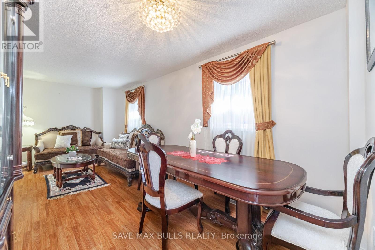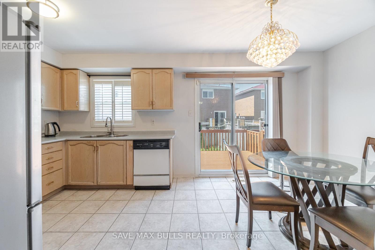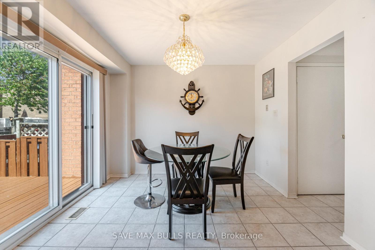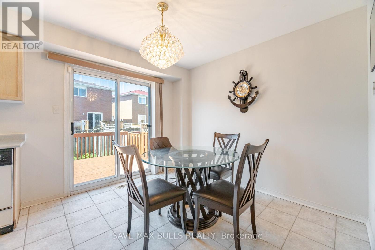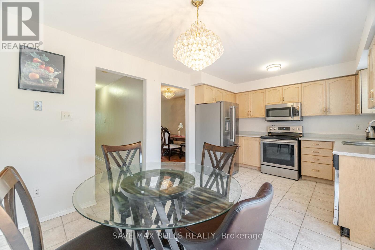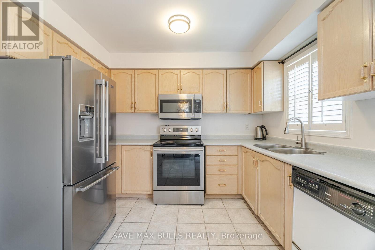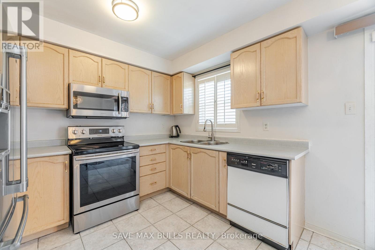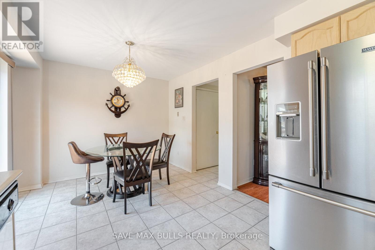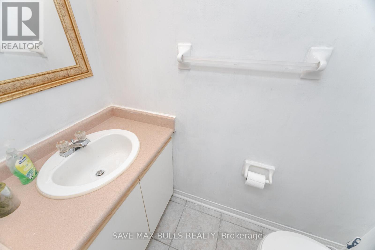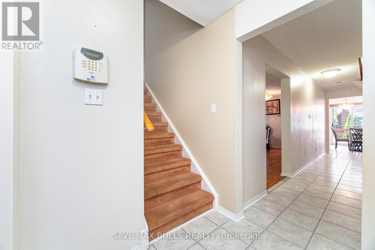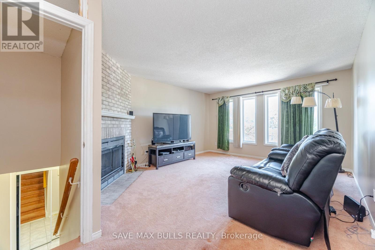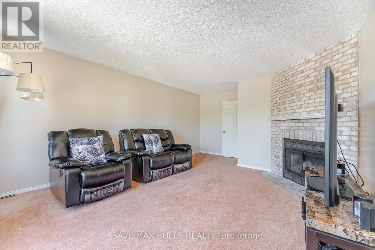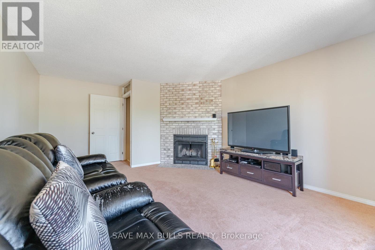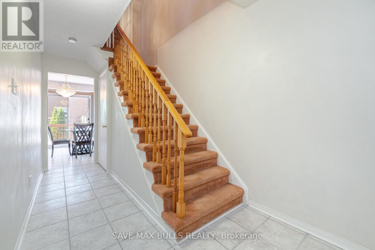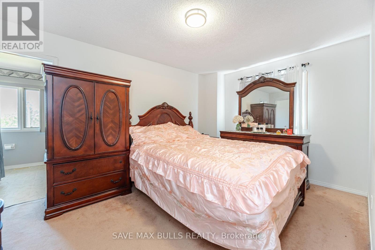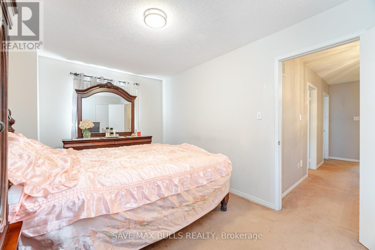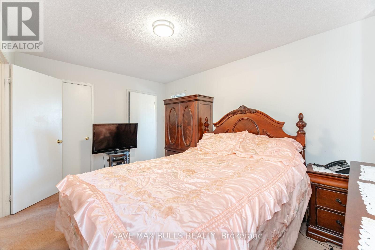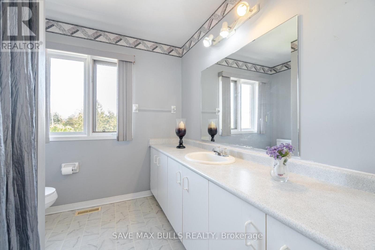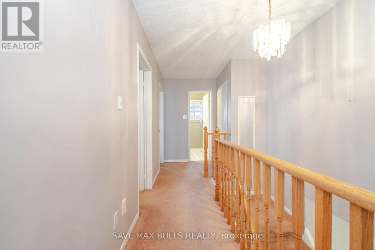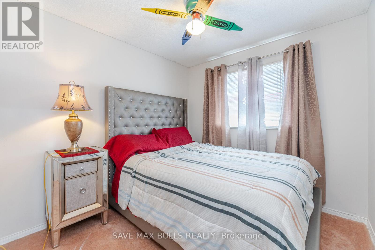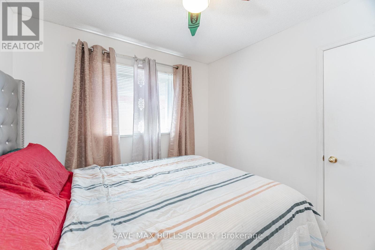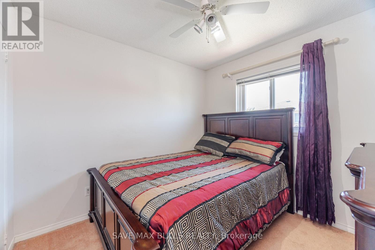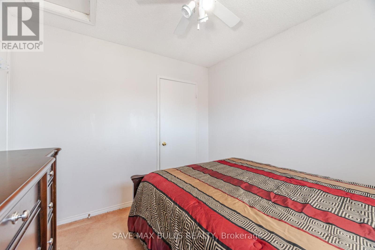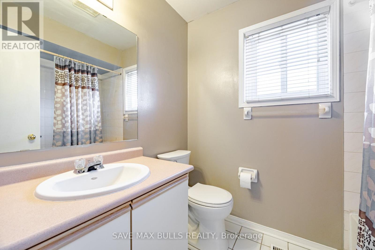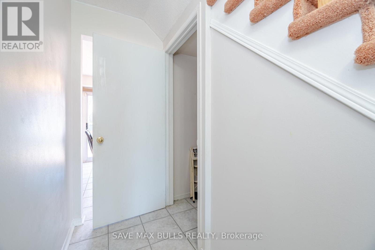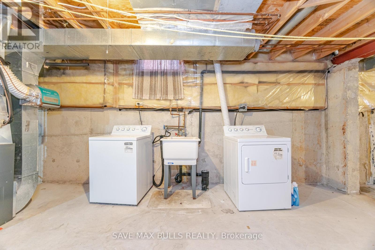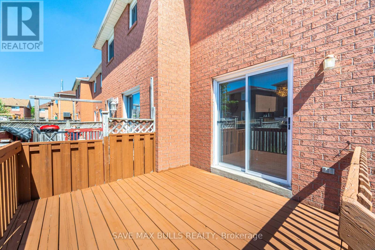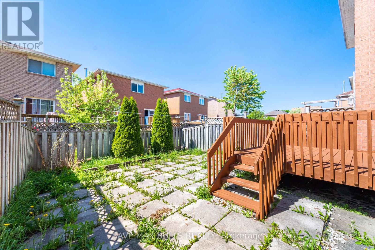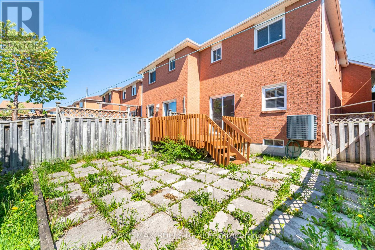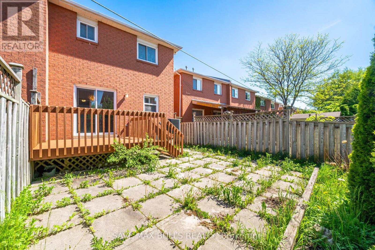146 Toba Crescent Brampton, Ontario L6Z 4R9
$699,900
This beautiful home offers a bright and functional layout with plenty of space for the whole family. The main floor features a spacious living and dining room with large above-grade windows and laminate flooring. The kitchen boasts ceramic flooring, an eat-in area, and a walk-out to the deck perfect for family meals and entertaining. Upstairs, a separate family room with cozy broadloom and a fireplace serves as the ideal retreat and can also be converted into a bedroom if needed. The primary suite includes his-and-hers closets and a 4-piece ensuite, while two additional bedrooms with closets and broadloom complete the second floor. Conveniently located close to shopping malls, grocery stores, schools, and just minutes from Mount Pleasant GO Station, Brampton Transit, and Hwy 410. Recent updates include a new roof (April 2023) and a new garage door (2022). (id:60365)
Property Details
| MLS® Number | W12400530 |
| Property Type | Single Family |
| Community Name | Heart Lake East |
| ParkingSpaceTotal | 2 |
Building
| BathroomTotal | 3 |
| BedroomsAboveGround | 3 |
| BedroomsTotal | 3 |
| Appliances | Window Coverings |
| BasementType | Full |
| ConstructionStyleAttachment | Attached |
| CoolingType | Central Air Conditioning |
| ExteriorFinish | Brick |
| FireplacePresent | Yes |
| FlooringType | Laminate, Ceramic, Carpeted |
| HalfBathTotal | 1 |
| HeatingFuel | Natural Gas |
| HeatingType | Forced Air |
| StoriesTotal | 2 |
| SizeInterior | 1500 - 2000 Sqft |
| Type | Row / Townhouse |
| UtilityWater | Municipal Water |
Parking
| Garage |
Land
| Acreage | No |
| Sewer | Sanitary Sewer |
| SizeDepth | 100 Ft ,8 In |
| SizeFrontage | 23 Ft |
| SizeIrregular | 23 X 100.7 Ft |
| SizeTotalText | 23 X 100.7 Ft |
Rooms
| Level | Type | Length | Width | Dimensions |
|---|---|---|---|---|
| Second Level | Family Room | 5.28 m | 4.3 m | 5.28 m x 4.3 m |
| Second Level | Primary Bedroom | 4.5 m | 3.1 m | 4.5 m x 3.1 m |
| Second Level | Bedroom | 3.05 m | 3.1 m | 3.05 m x 3.1 m |
| Upper Level | Bathroom | Measurements not available | ||
| Upper Level | Bathroom | Measurements not available | ||
| Ground Level | Living Room | 6.4 m | 3.2 m | 6.4 m x 3.2 m |
| Ground Level | Dining Room | 6.4 m | 3.2 m | 6.4 m x 3.2 m |
| Ground Level | Kitchen | 5.65 m | 3.45 m | 5.65 m x 3.45 m |
| Ground Level | Bathroom | Measurements not available |
Sid Sarkar
Broker of Record
145 Clarence St Unit 29
Brampton, Ontario L6W 1T2

