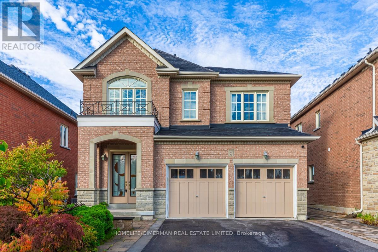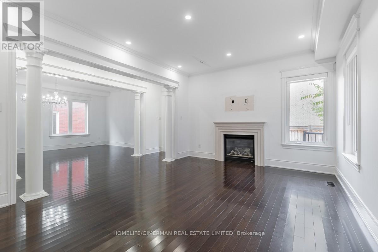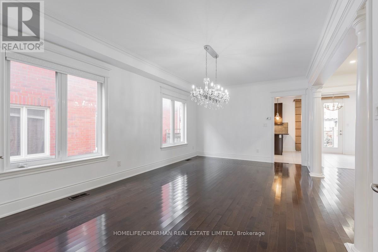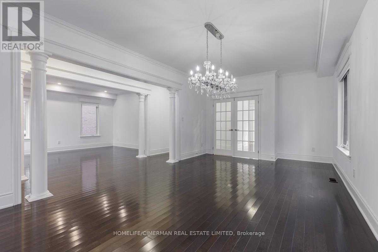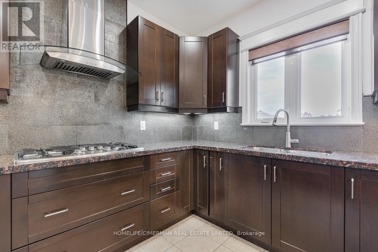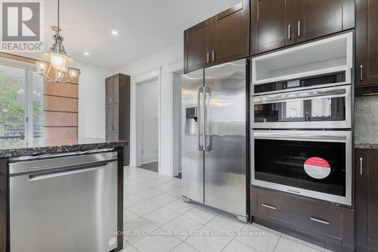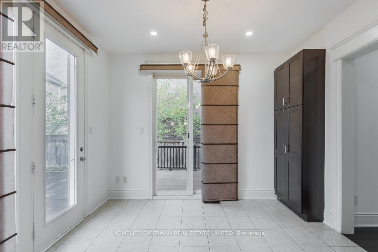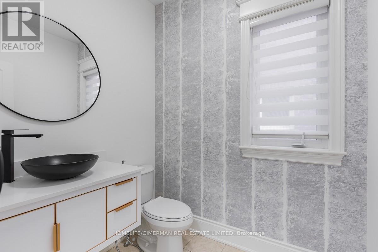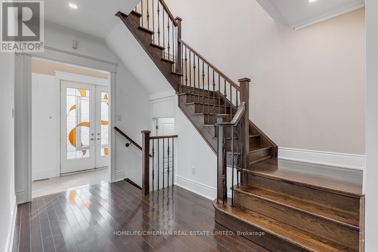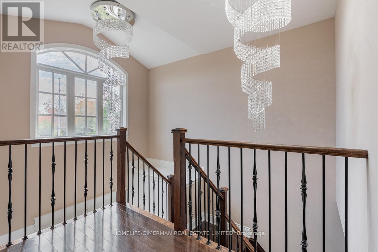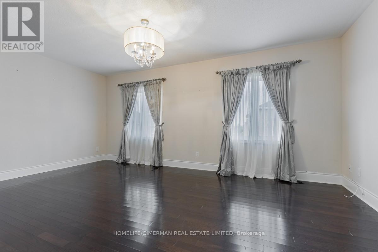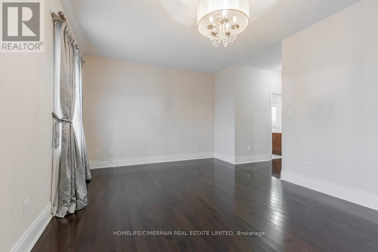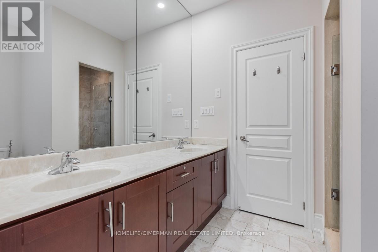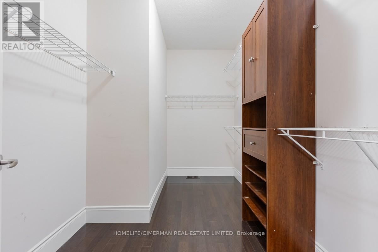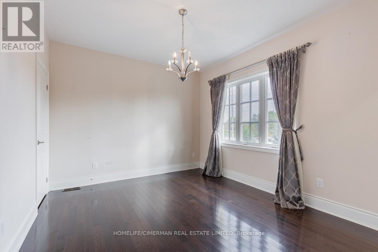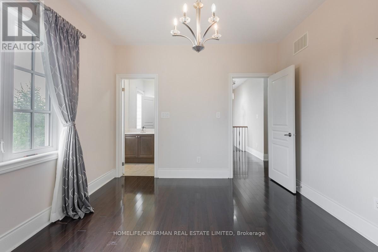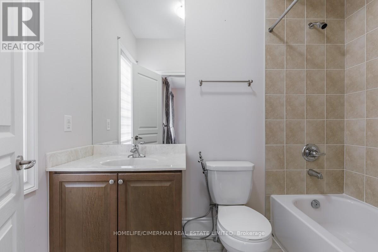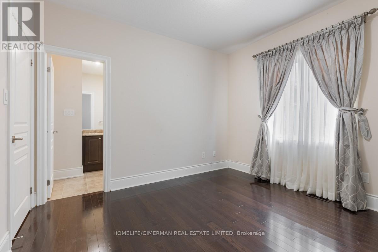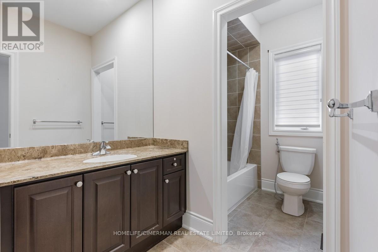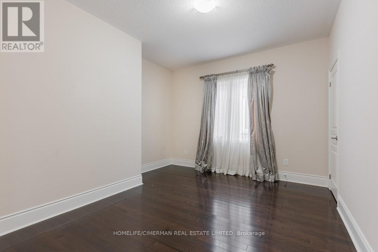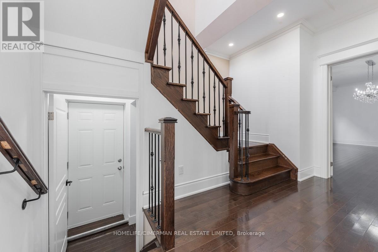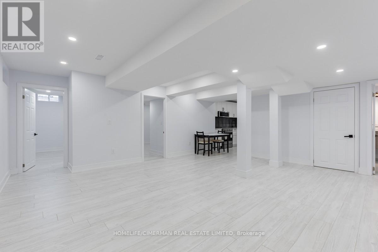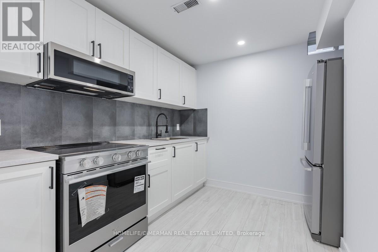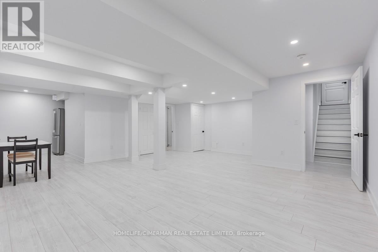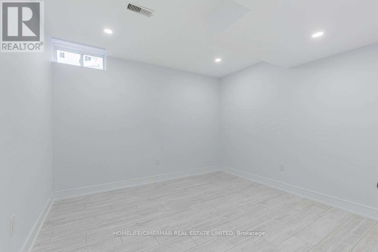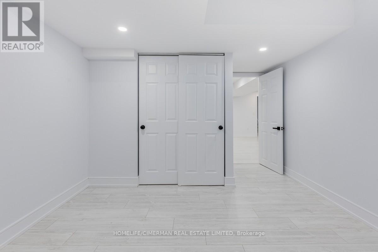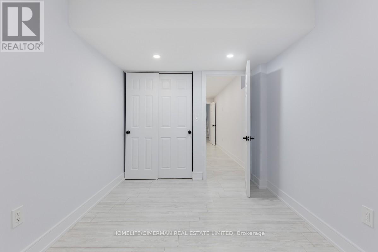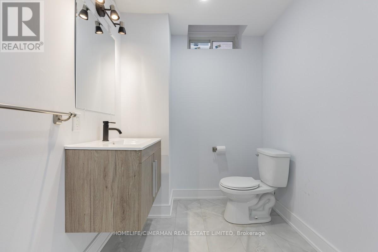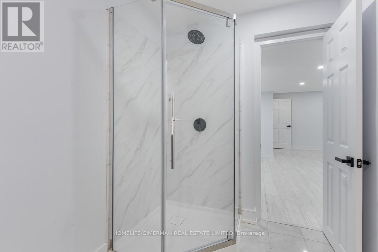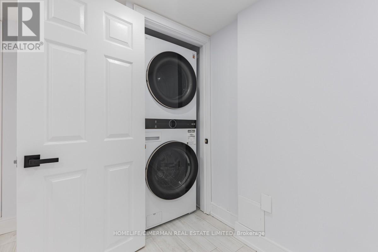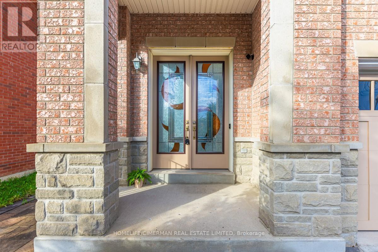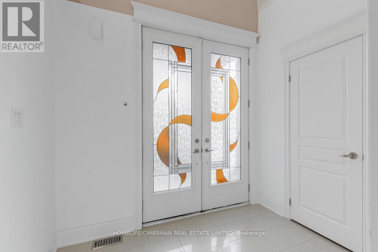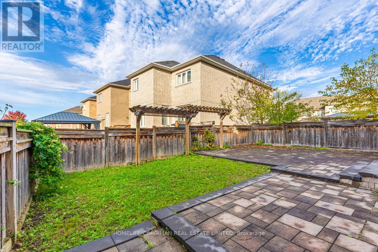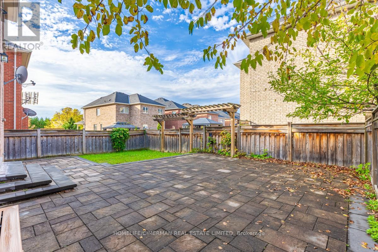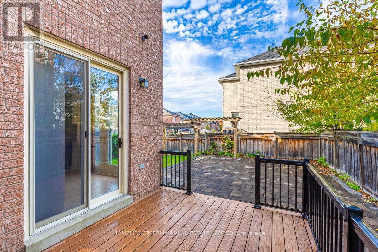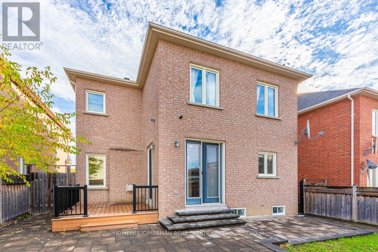146 Shale Crescent Vaughan, Ontario L6A 4N5
$5,800 Monthly
Absolutely Gorgeous 4-Bedrooms, Detached Home With a 2-Bedroom Apartment Featuring A Separate Entrance, Kitchen And Laundry, Perfect For Extended Family. Located In The Highly Desirable Patterson Neighbourhood. Open-Concept Layout With 9-FT Smooth Ceilings, Oak Hardwood Floors, Decorative Columns, Crown Moulding, Pot Lights, And Gas Fireplace. Modern Kitchen With S/S Appliances, Granite Countertops, Pantry And Breakfast Bar. Walk Out To A Serene Deck And Patio Surrounded By Lush Greenery Primary Suite With Walk-In Closet And Luxurious 5-PC Ensuite. Extended Driveway, Arched Entry, And Interlocked Walkway Enhance Curb Appeal. Close To All Amenities, Lebovic Community Centre, Shopping, Go Train, Medical Centre, And Hospital. Zoned For Anne Frank PS & Romeo Dallaire French Immersion. (id:60365)
Property Details
| MLS® Number | N12468750 |
| Property Type | Single Family |
| Community Name | Patterson |
| ParkingSpaceTotal | 6 |
| Structure | Patio(s), Porch |
Building
| BathroomTotal | 5 |
| BedroomsAboveGround | 4 |
| BedroomsBelowGround | 2 |
| BedroomsTotal | 6 |
| Age | 6 To 15 Years |
| Amenities | Fireplace(s) |
| Appliances | Oven - Built-in, Central Vacuum, Range, Cooktop, Dishwasher, Dryer, Microwave, Oven, Stove, Washer, Window Coverings, Refrigerator |
| BasementFeatures | Apartment In Basement, Separate Entrance |
| BasementType | N/a, N/a |
| ConstructionStyleAttachment | Detached |
| CoolingType | Central Air Conditioning |
| ExteriorFinish | Stone |
| FireplacePresent | Yes |
| FlooringType | Hardwood, Laminate, Tile |
| FoundationType | Unknown |
| HalfBathTotal | 1 |
| HeatingFuel | Natural Gas |
| HeatingType | Forced Air |
| StoriesTotal | 2 |
| SizeInterior | 2500 - 3000 Sqft |
| Type | House |
| UtilityWater | Municipal Water |
Parking
| Garage |
Land
| Acreage | No |
| Sewer | Sanitary Sewer |
| SizeDepth | 105 Ft ,1 In |
| SizeFrontage | 43 Ft ,8 In |
| SizeIrregular | 43.7 X 105.1 Ft |
| SizeTotalText | 43.7 X 105.1 Ft |
Rooms
| Level | Type | Length | Width | Dimensions |
|---|---|---|---|---|
| Second Level | Primary Bedroom | 6.11 m | 3.95 m | 6.11 m x 3.95 m |
| Second Level | Bedroom 2 | 3.94 m | 3.39 m | 3.94 m x 3.39 m |
| Second Level | Bedroom 3 | 4.01 m | 3.64 m | 4.01 m x 3.64 m |
| Second Level | Bedroom 4 | 3.55 m | 3.54 m | 3.55 m x 3.54 m |
| Second Level | Laundry Room | 2.33 m | 1.9 m | 2.33 m x 1.9 m |
| Basement | Living Room | 6.06 m | 5.87 m | 6.06 m x 5.87 m |
| Basement | Kitchen | 3.27 m | 2.33 m | 3.27 m x 2.33 m |
| Basement | Bedroom | 3.63 m | 2.51 m | 3.63 m x 2.51 m |
| Basement | Bedroom | 3.31 m | 3.12 m | 3.31 m x 3.12 m |
| Main Level | Living Room | 6.65 m | 5.26 m | 6.65 m x 5.26 m |
| Main Level | Dining Room | 6.65 m | 5.26 m | 6.65 m x 5.26 m |
| Main Level | Family Room | 5.16 m | 4 m | 5.16 m x 4 m |
| Main Level | Kitchen | 6.17 m | 3.4 m | 6.17 m x 3.4 m |
| Main Level | Eating Area | 9.17 m | 3.4 m | 9.17 m x 3.4 m |
https://www.realtor.ca/real-estate/29003422/146-shale-crescent-vaughan-patterson-patterson
Mehdi Atay
Broker
28 Drewry Ave.
Toronto, Ontario M2M 1C8

