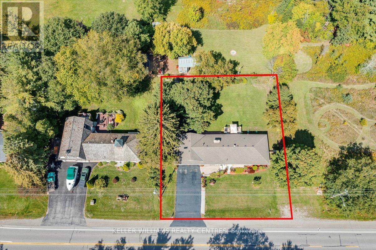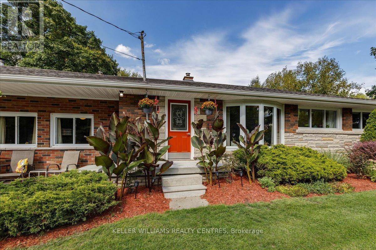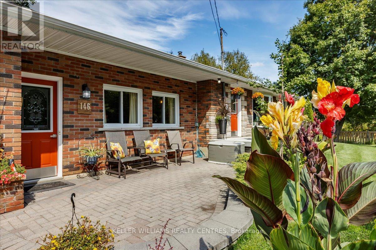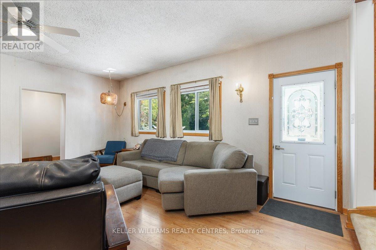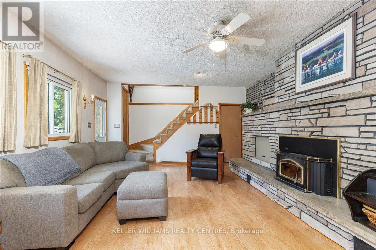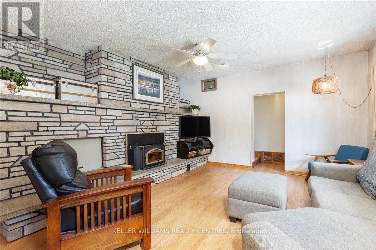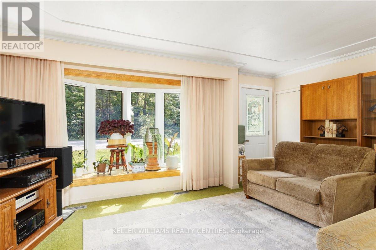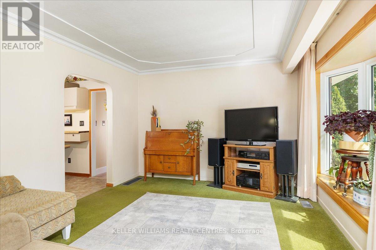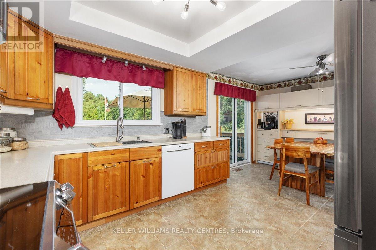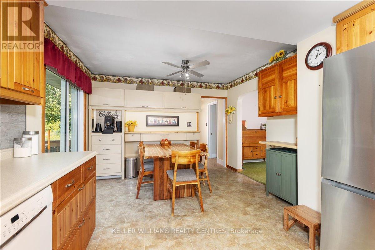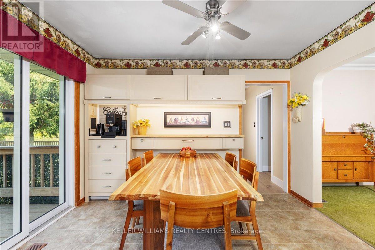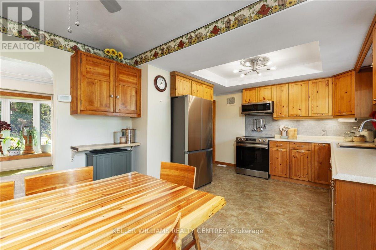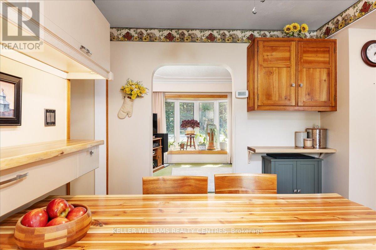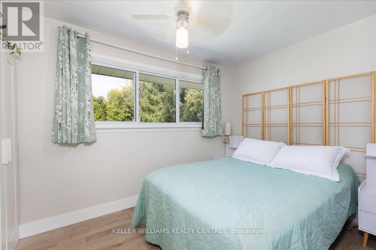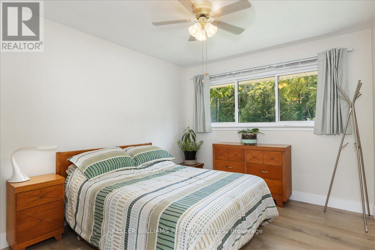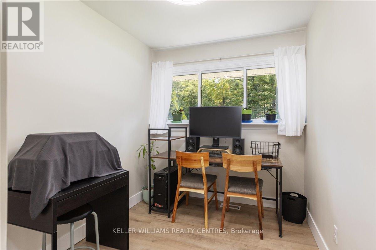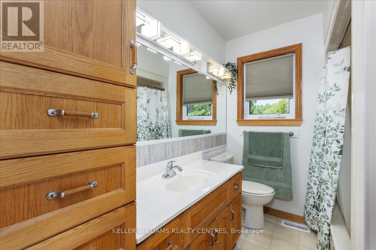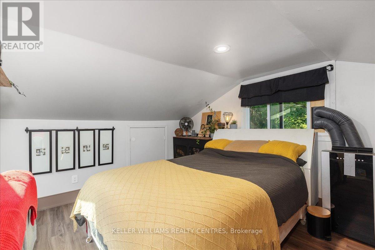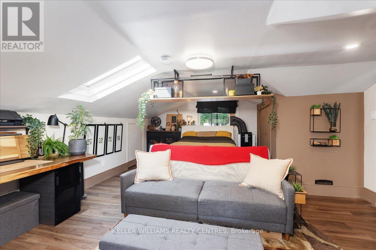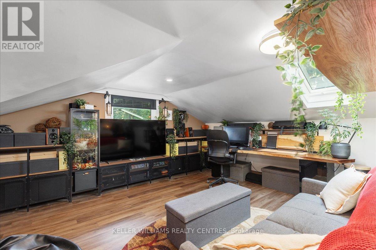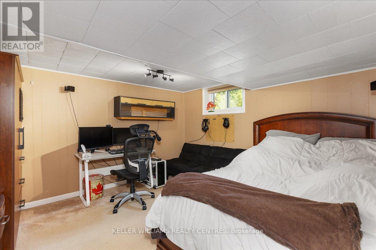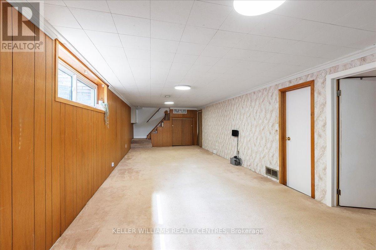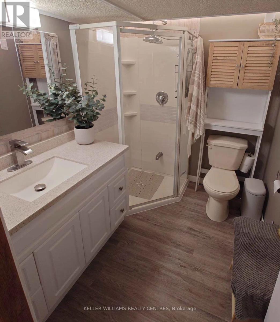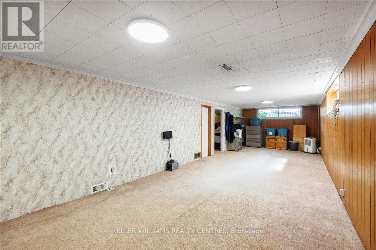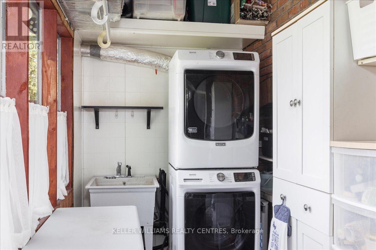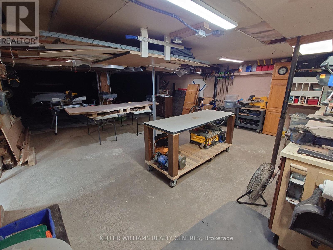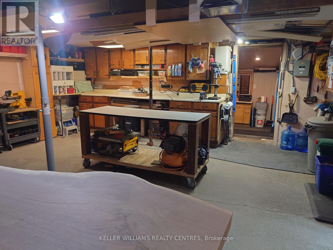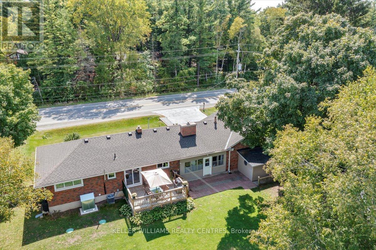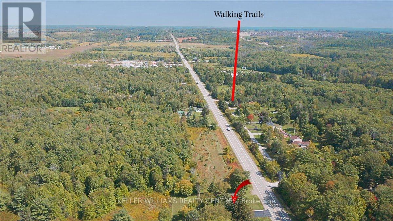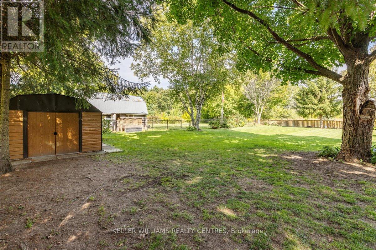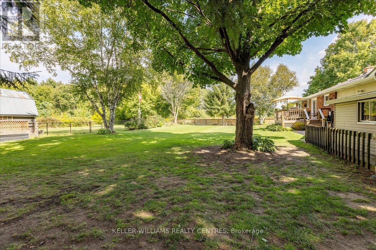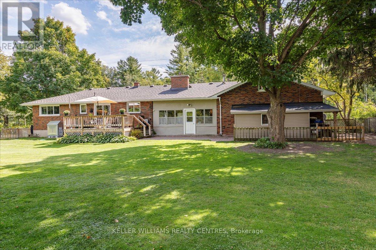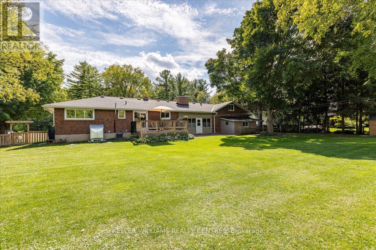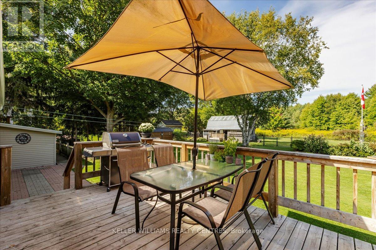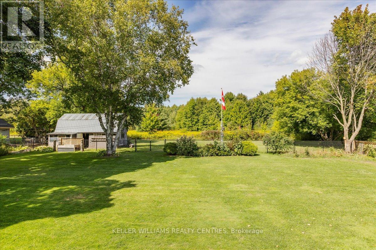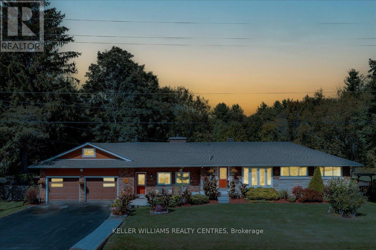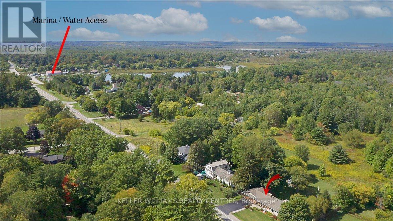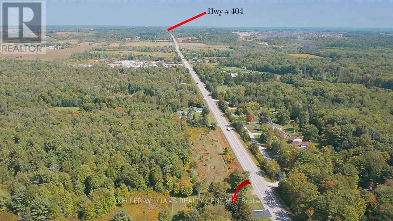146 Queensville Side Road East Gwillimbury, Ontario L9N 0G2
$975,000
Discover the perfect blend of country charm and urban convenience at 146 Queensville Sideroad in Holland Landing. Offering over 1,500 sq. ft. of finished living space, this inviting sidesplit home sits on a generous lot backing onto Greenbelt-protected greenspace, providing privacy, open views, and parking for up to nine vehicles across two driveways. With the East Gwillimbury GO Station, the new Healthy and Active Living Plaza, Newmarket, and Bradford just minutes away, it's ideal for families seeking quick access to both work and play. The main level features three spacious bedrooms, an updated bathroom, and a country-inspired kitchen complete with 2024 Samsung appliances, a 2025 Bosch Silence Plus dishwasher, and tasteful upgrades including a new sink, backsplash, and lighting. The family room with 9-ft ceilings serves as the heart of the home, anchored by a stunning stone fireplace with Napoleon insert and a custom mantle. Upstairs, a private retreat above the garage with a skylight and large front window offers the perfect guest suite, teen hideaway, or office. The bright lower level with oversized windows, a fourth bedroom, and a renovated bathroom completed in 2021 provides flexibility as a rec room, entertainment area, or extended family space. Its layout also offers potential for future conversion into a legal secondary suite, subject to municipal approval. Storage is never an issue here. Enjoy a large garage with workbench and attached shed, plus a secondary driveway perfect for parking a work truck or travel trailer. Additional updates include new garage doors, siding, concrete entry, septic system, AC, roof, and oil tank, making this home truly move-in ready. Step outside to your private backyard oasis overlooking fields and forest, with easy access to trails, marinas, and Lake Simcoe. This home offers more than aplace to live, it's a lifestyle of space, comfort, and connection to nature. (id:60365)
Property Details
| MLS® Number | N12484202 |
| Property Type | Single Family |
| Community Name | Holland Landing |
| AmenitiesNearBy | Place Of Worship, Public Transit, Schools |
| CommunityFeatures | Community Centre |
| EquipmentType | Water Heater |
| Features | Flat Site, Conservation/green Belt, Sump Pump |
| ParkingSpaceTotal | 11 |
| RentalEquipmentType | Water Heater |
| Structure | Deck, Shed |
Building
| BathroomTotal | 2 |
| BedroomsAboveGround | 4 |
| BedroomsTotal | 4 |
| Age | 51 To 99 Years |
| Amenities | Fireplace(s) |
| Appliances | Garage Door Opener Remote(s), Dryer, Microwave, Oven, Range, Washer, Refrigerator |
| BasementDevelopment | Finished |
| BasementType | N/a (finished) |
| ConstructionStyleAttachment | Detached |
| ConstructionStyleSplitLevel | Sidesplit |
| CoolingType | Central Air Conditioning |
| ExteriorFinish | Brick |
| FireProtection | Smoke Detectors |
| FireplacePresent | Yes |
| FireplaceTotal | 1 |
| FireplaceType | Insert |
| FlooringType | Vinyl, Laminate, Carpeted |
| FoundationType | Block |
| HeatingFuel | Oil |
| HeatingType | Forced Air |
| SizeInterior | 1100 - 1500 Sqft |
| Type | House |
| UtilityWater | Sand Point |
Parking
| Attached Garage | |
| Garage |
Land
| Acreage | No |
| FenceType | Fully Fenced, Fenced Yard |
| LandAmenities | Place Of Worship, Public Transit, Schools |
| LandscapeFeatures | Landscaped |
| Sewer | Septic System |
| SizeDepth | 121 Ft ,4 In |
| SizeFrontage | 119 Ft ,8 In |
| SizeIrregular | 119.7 X 121.4 Ft ; 2 Pins & 2 Legal Descriptions |
| SizeTotalText | 119.7 X 121.4 Ft ; 2 Pins & 2 Legal Descriptions|under 1/2 Acre |
| ZoningDescription | Ru |
Rooms
| Level | Type | Length | Width | Dimensions |
|---|---|---|---|---|
| Lower Level | Recreational, Games Room | 1.64 m | 11.61 m | 1.64 m x 11.61 m |
| Lower Level | Office | 3.5 m | 3.58 m | 3.5 m x 3.58 m |
| Main Level | Living Room | 5 m | 3.5 m | 5 m x 3.5 m |
| Main Level | Dining Room | 2.87 m | 3.5 m | 2.87 m x 3.5 m |
| Main Level | Family Room | 5.6 m | 4 m | 5.6 m x 4 m |
| Main Level | Kitchen | 3.47 m | 3.17 m | 3.47 m x 3.17 m |
| Main Level | Primary Bedroom | 3.73 m | 3.49 m | 3.73 m x 3.49 m |
| Main Level | Bedroom 2 | 3.73 m | 2.75 m | 3.73 m x 2.75 m |
| Main Level | Bedroom 3 | 3.5 m | 2.27 m | 3.5 m x 2.27 m |
| Upper Level | Bedroom 4 | 6.76 m | 4.7 m | 6.76 m x 4.7 m |
Utilities
| Cable | Available |
| Electricity | Installed |
Stephen M. Peroff
Salesperson
449 The Queensway S.
Keswick, Ontario L4P 2C9
Olivia Nicolai
Salesperson
449 The Queensway S.
Keswick, Ontario L4P 2C9


