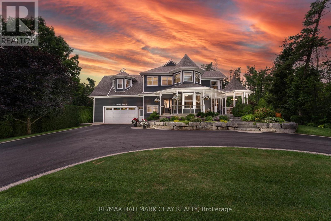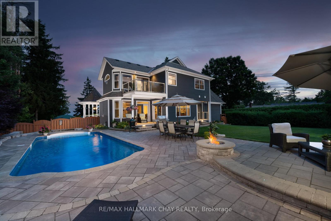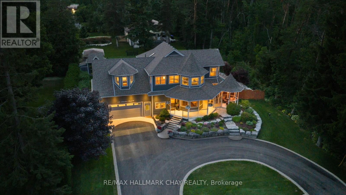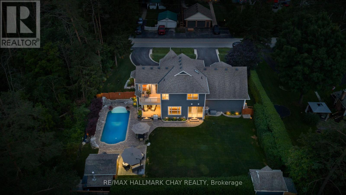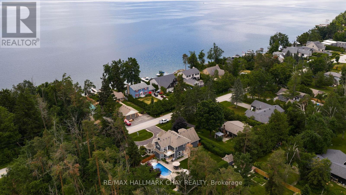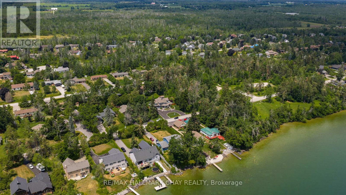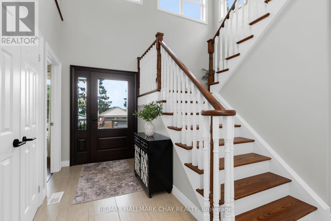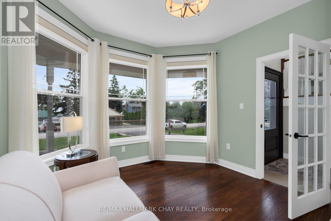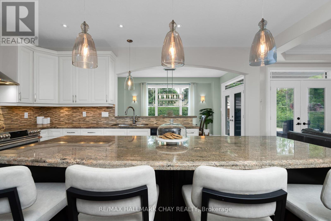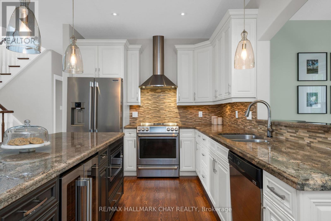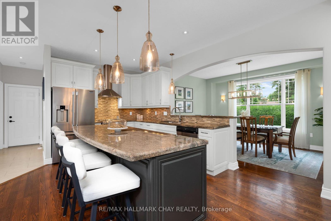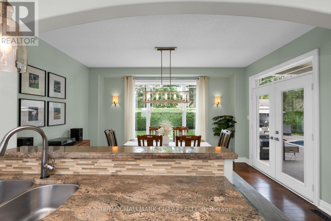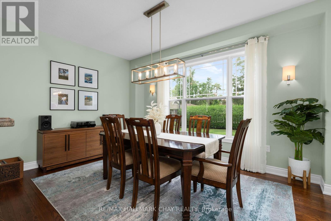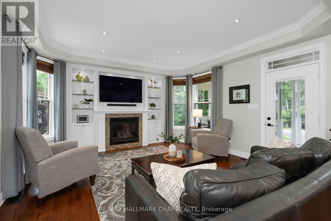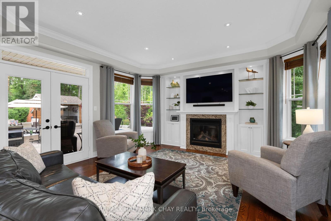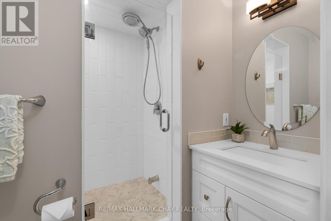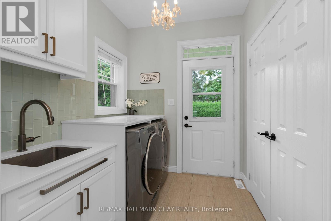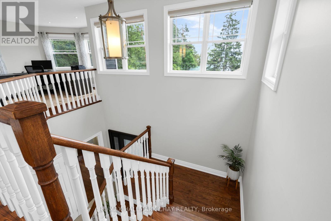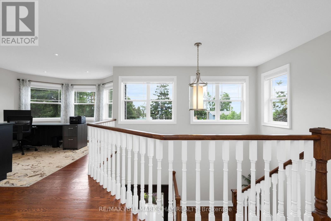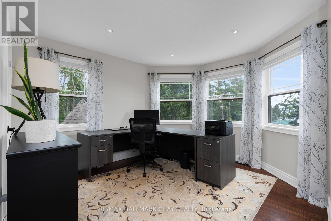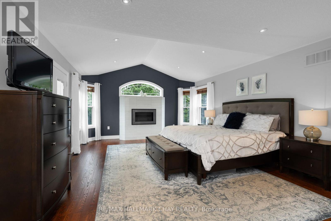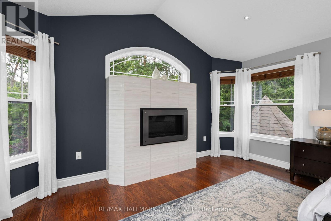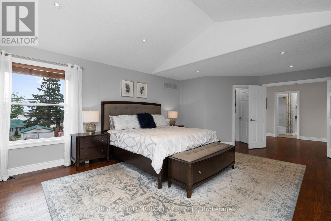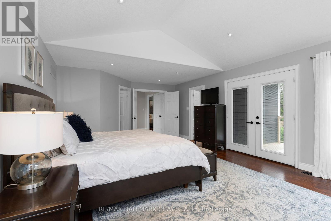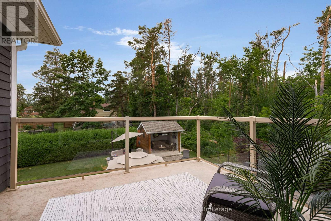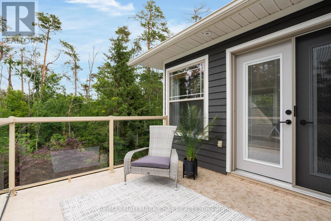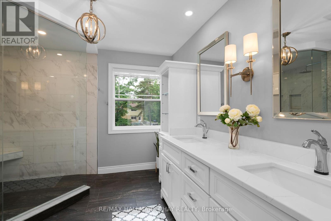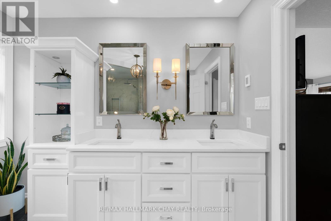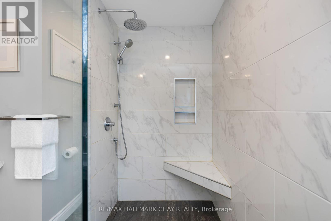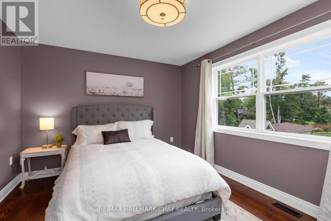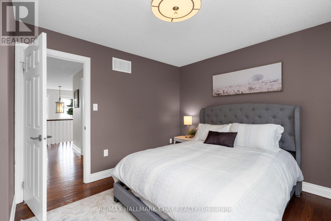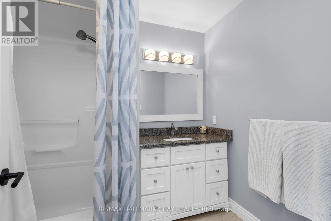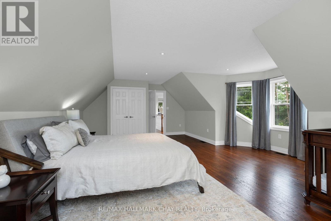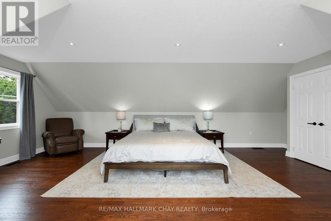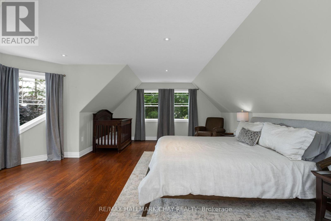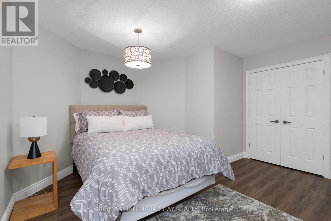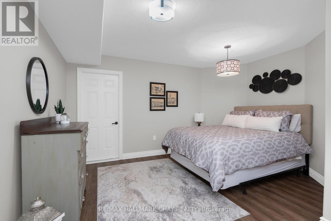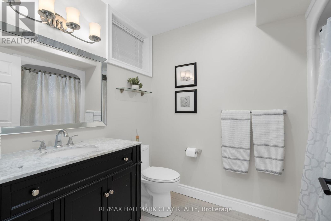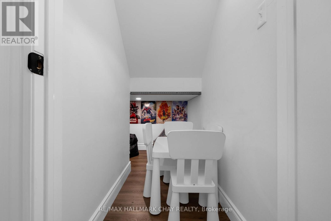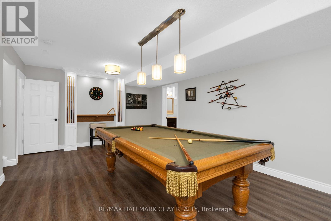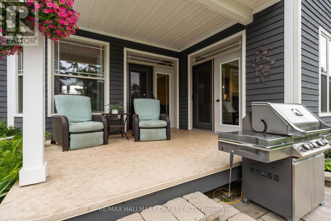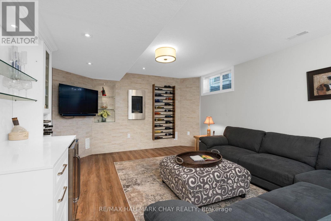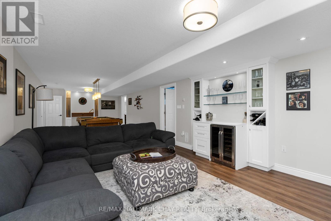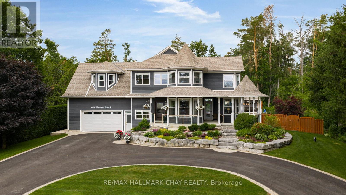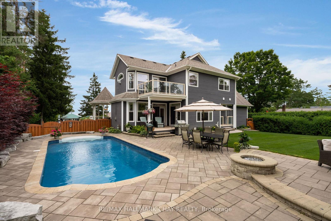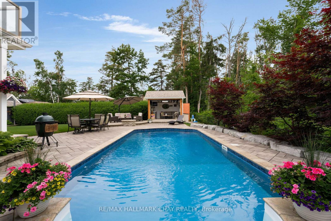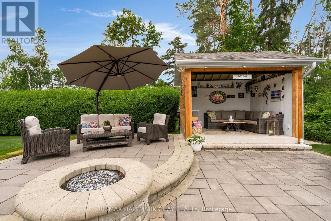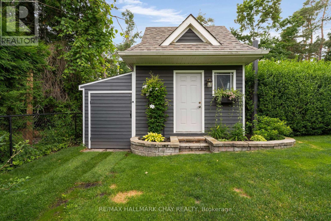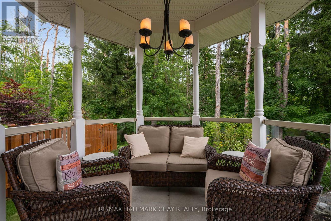146 Lakeshore Road W Oro-Medonte, Ontario L0L 2E0
$1,599,900
Welcome to your sensational STAY-CATION location in Oro-Medonte! This custom built haven is situated steps from Shelswell Park on the shore of Lake Simcoe & features a resort-like backyard oasis to meet your summer fun & entertaining needs! Peace & tranquility abounds for an unmatched elevated lifestyle. Architectural details of this home are noted inside & out via an amazing landscape package that includes in-ground sprinkler system, and carries from the curb appeal of the front yard with circular drive, covered wrap around porch through to the backyard oasis with in-ground pool, designated seating areas, cabana, outdoor gas fire pit! Tasteful neutral decor, high-end finishes highlight design/function at every turn. Over 2700 sq.ft. of sophisticated living space via 3+1 bdrms, 4 full baths, as well as extended living space in the full, finished lower level. From the moment you-enter this home through the solid mahogany main entrance you are greeted by the welcoming airy foyer, open-to above with an abundance of windows providing natural light. Open oak staircase leads you from the main level to the upper private living zone. Living room windows overlook established front gardens, bathing this space with natural light. Gourmet kitchen, open to the great rm features upgraded s/s appliances, undermount sink, crown moulding, pot lights, hardwood flooring. Great rm with expansive windows, feature wall fireplace. Convenience of generator, mudroom, main floor 3pc bath, inside garage access (comfort of in-floor heating in garage), 3 exits to rear yard. Private upper living space starts with the versatility of the loft space (open to below) - home office, guest space - the choice is yours. Spacious primary suite with spa-like ensuite, fireplace, w/o to private deck for morning coffee dates! Comfortable bedrooms, main bath complete the 2nd level. Full finished lower level extends your functional living space with 4th bedroom, 4th bath, rec room, games room. (id:60365)
Property Details
| MLS® Number | S12280113 |
| Property Type | Single Family |
| Community Name | Rural Oro-Medonte |
| AmenitiesNearBy | Park, Marina |
| CommunityFeatures | Community Centre |
| Features | Conservation/green Belt, Carpet Free |
| ParkingSpaceTotal | 10 |
| PoolType | Inground Pool |
Building
| BathroomTotal | 4 |
| BedroomsAboveGround | 3 |
| BedroomsBelowGround | 1 |
| BedroomsTotal | 4 |
| Age | 16 To 30 Years |
| Amenities | Fireplace(s) |
| Appliances | Garage Door Opener Remote(s), Dishwasher, Dryer, Microwave, Stove, Washer, Refrigerator |
| BasementDevelopment | Finished |
| BasementType | Full (finished) |
| ConstructionStyleAttachment | Detached |
| CoolingType | Central Air Conditioning |
| ExteriorFinish | Wood |
| FireplacePresent | Yes |
| FireplaceTotal | 2 |
| FoundationType | Concrete |
| HeatingFuel | Natural Gas |
| HeatingType | Forced Air |
| StoriesTotal | 2 |
| SizeInterior | 2500 - 3000 Sqft |
| Type | House |
Parking
| Attached Garage | |
| Garage |
Land
| Acreage | No |
| LandAmenities | Park, Marina |
| Sewer | Septic System |
| SizeDepth | 150 Ft |
| SizeFrontage | 100 Ft |
| SizeIrregular | 100 X 150 Ft ; 30 M X 46 M |
| SizeTotalText | 100 X 150 Ft ; 30 M X 46 M|under 1/2 Acre |
| SurfaceWater | Lake/pond |
| ZoningDescription | Res Rg |
Rooms
| Level | Type | Length | Width | Dimensions |
|---|---|---|---|---|
| Second Level | Loft | 3.8 m | 3.3 m | 3.8 m x 3.3 m |
| Second Level | Bathroom | 2.9 m | 2.6 m | 2.9 m x 2.6 m |
| Second Level | Bathroom | 2.8 m | 1.8 m | 2.8 m x 1.8 m |
| Second Level | Primary Bedroom | 6.8 m | 4.5 m | 6.8 m x 4.5 m |
| Second Level | Bedroom 2 | 3.47 m | 4.08 m | 3.47 m x 4.08 m |
| Second Level | Bedroom 3 | 5.94 m | 7.56 m | 5.94 m x 7.56 m |
| Basement | Bedroom 4 | 5 m | 4.2 m | 5 m x 4.2 m |
| Basement | Bathroom | 1.9 m | 1.9 m | 1.9 m x 1.9 m |
| Basement | Recreational, Games Room | 5.7 m | 4 m | 5.7 m x 4 m |
| Basement | Living Room | 4.8 m | 4.2 m | 4.8 m x 4.2 m |
| Basement | Utility Room | 4.2 m | 3.1 m | 4.2 m x 3.1 m |
| Main Level | Kitchen | 4.3 m | 4.2 m | 4.3 m x 4.2 m |
| Main Level | Dining Room | 4.5 m | 3.3 m | 4.5 m x 3.3 m |
| Main Level | Great Room | 5 m | 4.5 m | 5 m x 4.5 m |
| Main Level | Office | 3.3 m | 3.6 m | 3.3 m x 3.6 m |
| Main Level | Laundry Room | 3.2 m | 2 m | 3.2 m x 2 m |
| Main Level | Bathroom | 1.9 m | 1.3 m | 1.9 m x 1.3 m |
Utilities
| Electricity | Installed |
https://www.realtor.ca/real-estate/28595518/146-lakeshore-road-w-oro-medonte-rural-oro-medonte
Steve Knowles
Broker
218 Bayfield St, 100078 & 100431
Barrie, Ontario L4M 3B6
Scott Woolsey
Salesperson
218 Bayfield St, 100078 & 100431
Barrie, Ontario L4M 3B6

