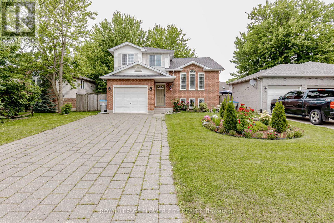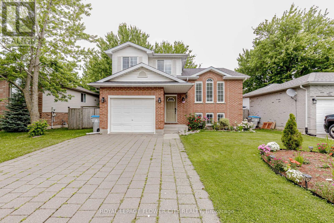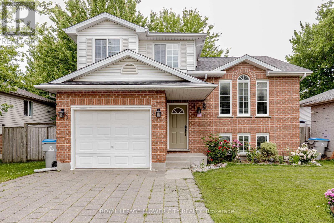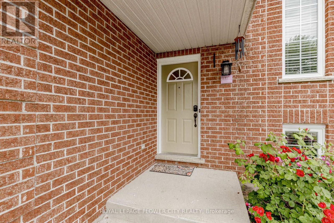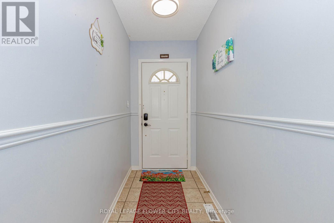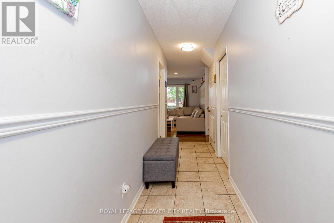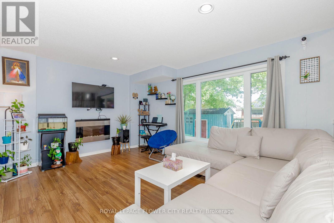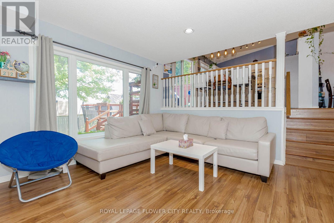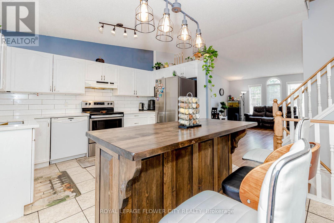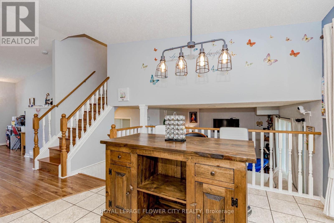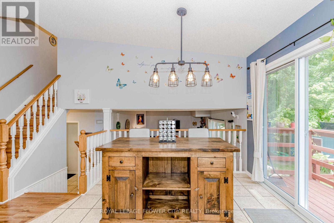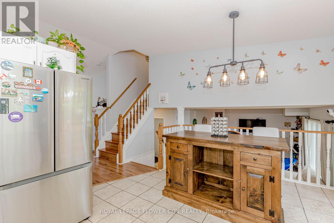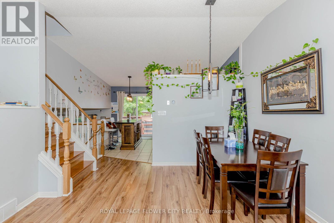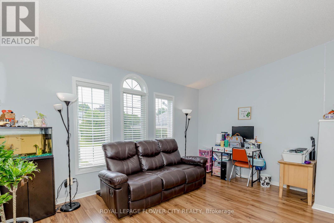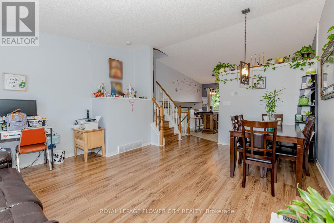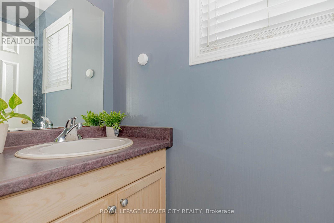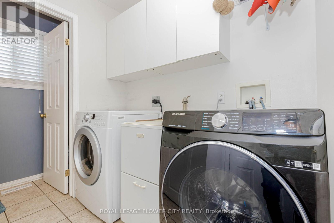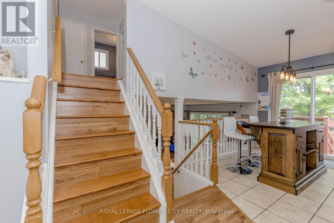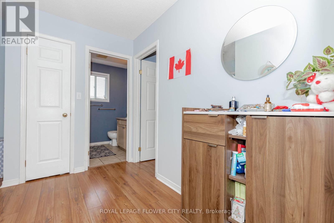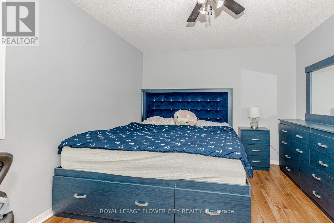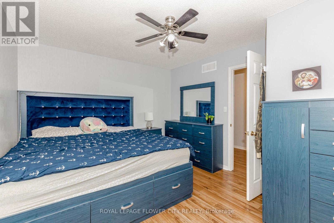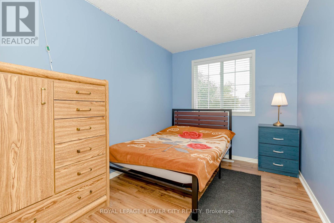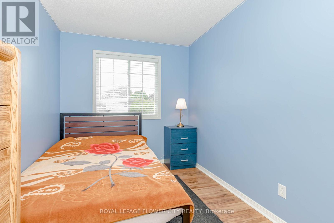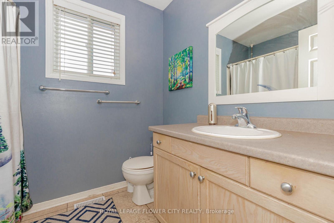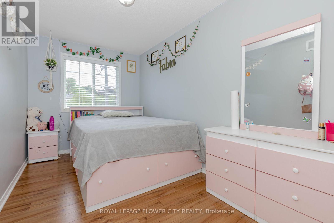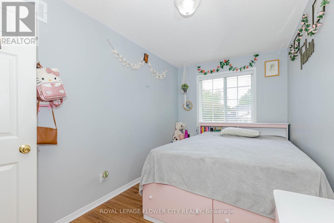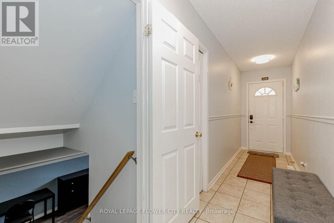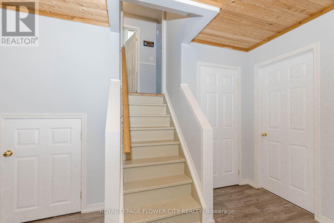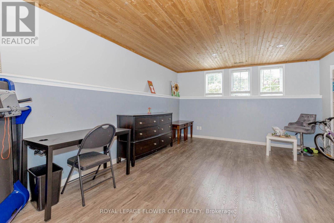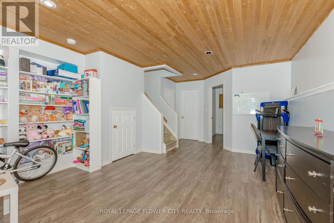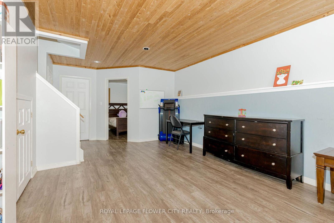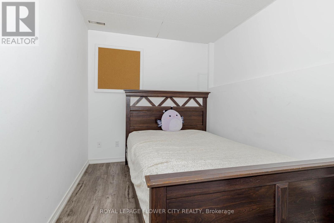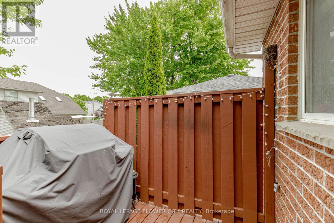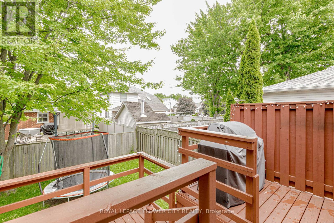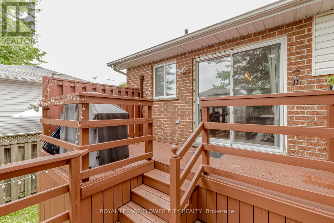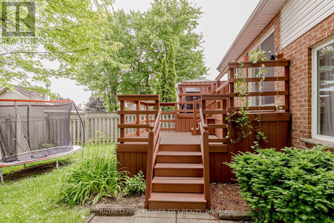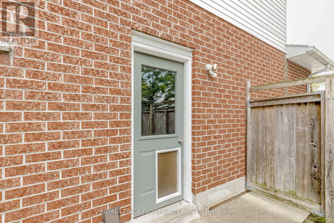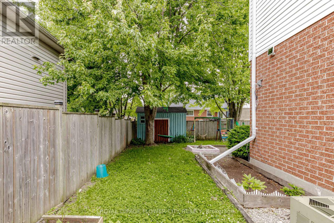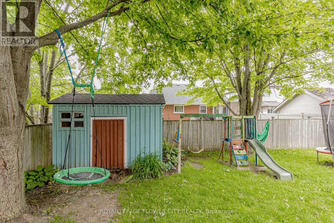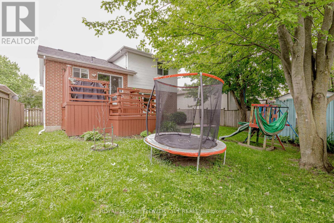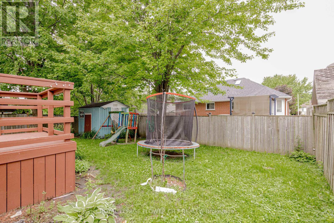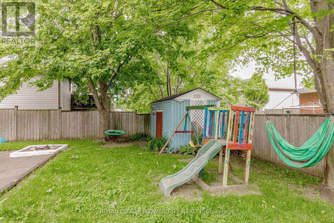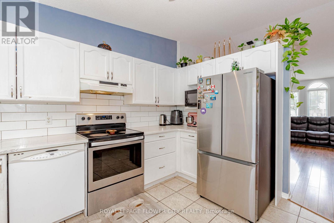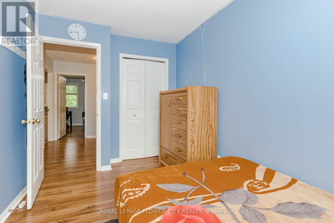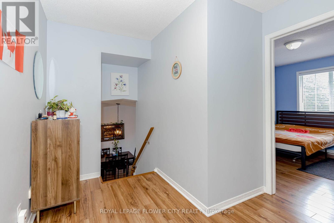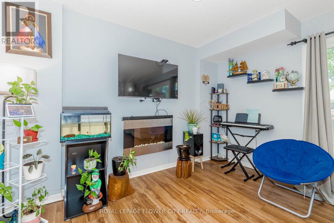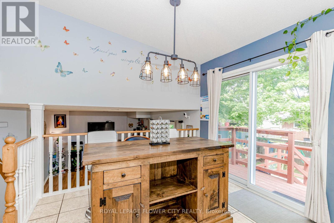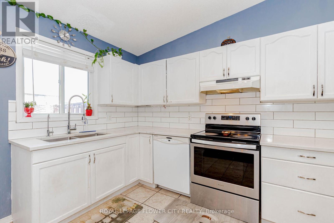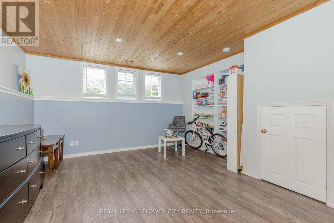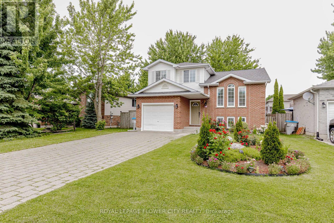146 Kent Street Lucan Biddulph, Ontario N0M 2J0
$654,000
Welcome to 146 Kent Street, Lucan!!!!!!This charming 3-bedroom, 2-bath home is perfect for families or first-time buyers with 1 Bed Finished basement and with rough in plumber to make a extra washroom. This Property offers Stylish Kitchen with quartz countertop and Sun Filled Living Dining area. Featuring a bright open-concept layout, modern finishes, and a large backyard ideal for entertaining. Located on a quiet street in a family-friendly neighborhood, just 30 minutes to London. Close to parks, schools, and shopping. Dont miss this incredible opportunity to own in a growing community! Whether you're a first-time buyer, investor, or growing family, this turn-key property is move-in ready and priced to impress. start envisioning your life at 146 Kent! (id:60365)
Property Details
| MLS® Number | X12250199 |
| Property Type | Single Family |
| Community Name | Lucan |
| AmenitiesNearBy | Hospital, Schools |
| CommunityFeatures | Community Centre |
| EquipmentType | Water Heater, Water Softener |
| ParkingSpaceTotal | 5 |
| RentalEquipmentType | Water Heater, Water Softener |
| ViewType | View |
Building
| BathroomTotal | 2 |
| BedroomsAboveGround | 3 |
| BedroomsBelowGround | 1 |
| BedroomsTotal | 4 |
| Amenities | Fireplace(s) |
| Appliances | Dishwasher, Dryer, Garage Door Opener, Stove, Washer, Window Coverings, Refrigerator |
| BasementDevelopment | Finished |
| BasementType | N/a (finished) |
| ConstructionStyleAttachment | Detached |
| CoolingType | Central Air Conditioning |
| ExteriorFinish | Brick |
| FireplacePresent | Yes |
| FireplaceTotal | 1 |
| FlooringType | Tile, Hardwood, Porcelain Tile |
| HalfBathTotal | 1 |
| HeatingFuel | Electric |
| HeatingType | Forced Air |
| StoriesTotal | 2 |
| SizeInterior | 1100 - 1500 Sqft |
| Type | House |
| UtilityWater | Municipal Water |
Parking
| Attached Garage | |
| Garage |
Land
| Acreage | No |
| FenceType | Fenced Yard |
| LandAmenities | Hospital, Schools |
| Sewer | Sanitary Sewer |
| SizeDepth | 102 Ft ,1 In |
| SizeFrontage | 52 Ft ,2 In |
| SizeIrregular | 52.2 X 102.1 Ft |
| SizeTotalText | 52.2 X 102.1 Ft |
Rooms
| Level | Type | Length | Width | Dimensions |
|---|---|---|---|---|
| Second Level | Kitchen | 3.78 m | 2.31 m | 3.78 m x 2.31 m |
| Second Level | Living Room | 3.05 m | 2.21 m | 3.05 m x 2.21 m |
| Second Level | Dining Room | 5.51 m | 4.44 m | 5.51 m x 4.44 m |
| Third Level | Primary Bedroom | 4.11 m | 3.33 m | 4.11 m x 3.33 m |
| Third Level | Bedroom 2 | 3.61 m | 2.41 m | 3.61 m x 2.41 m |
| Third Level | Bedroom 3 | 4.27 m | 2.34 m | 4.27 m x 2.34 m |
| Lower Level | Bedroom | 3.56 m | 2.46 m | 3.56 m x 2.46 m |
| Lower Level | Other | 1.85 m | 1.6 m | 1.85 m x 1.6 m |
| Lower Level | Recreational, Games Room | 5.44 m | 4.22 m | 5.44 m x 4.22 m |
| Main Level | Foyer | 3.96 m | 1.27 m | 3.96 m x 1.27 m |
| Main Level | Family Room | 4.67 m | 3.35 m | 4.67 m x 3.35 m |
| Main Level | Laundry Room | 2.39 m | 1.52 m | 2.39 m x 1.52 m |
Utilities
| Cable | Installed |
| Electricity | Installed |
| Sewer | Installed |
https://www.realtor.ca/real-estate/28531748/146-kent-street-lucan-biddulph-lucan-lucan
Preet Singh
Salesperson
10 Cottrelle Blvd #302
Brampton, Ontario L6S 0E2
Vick Khullar
Broker
10 Cottrelle Blvd #302
Brampton, Ontario L6S 0E2

