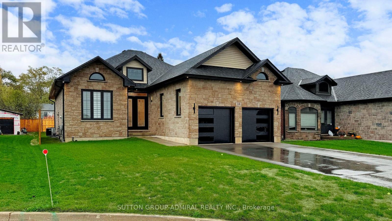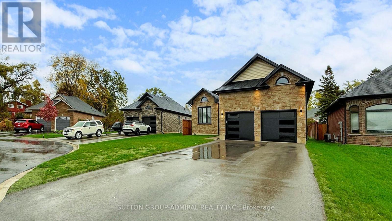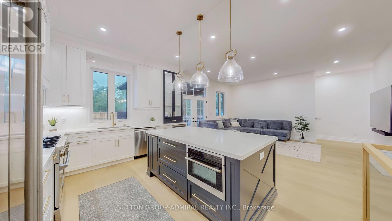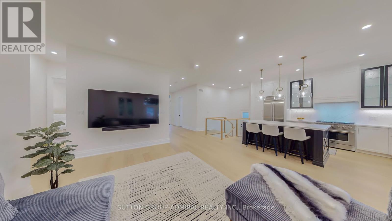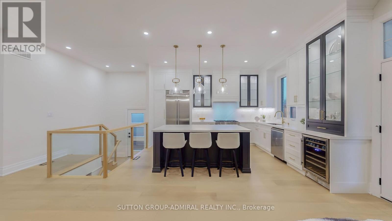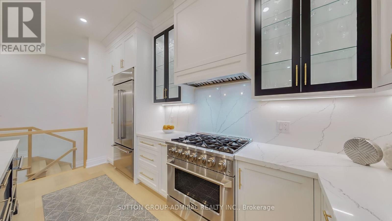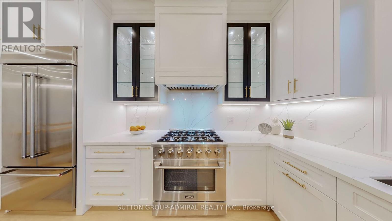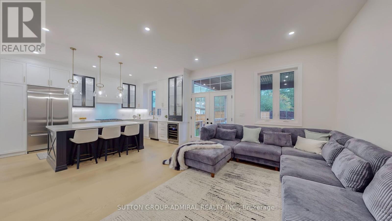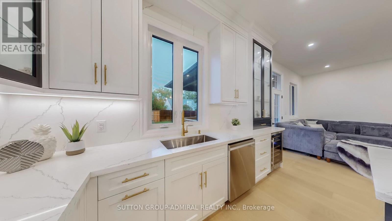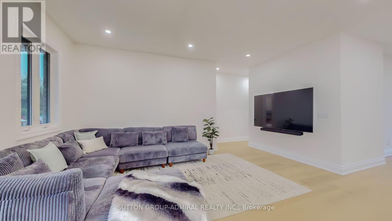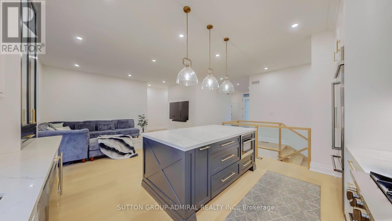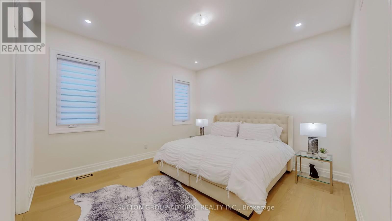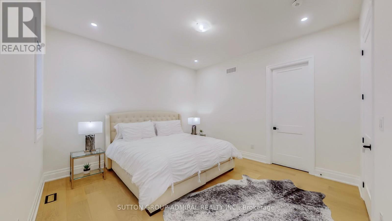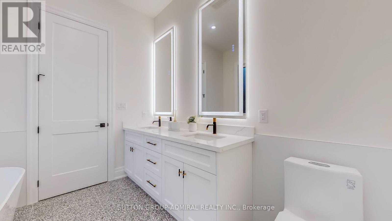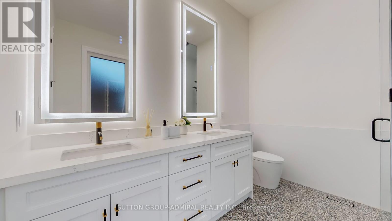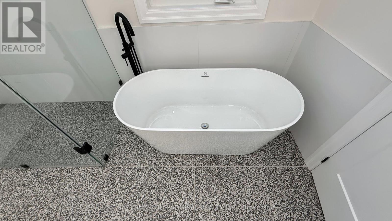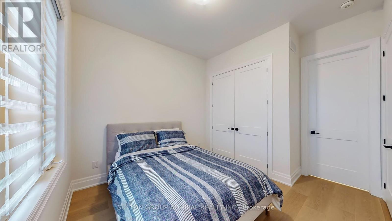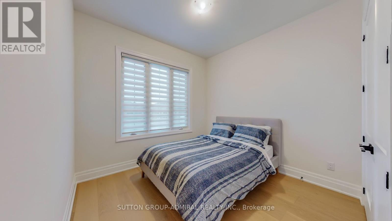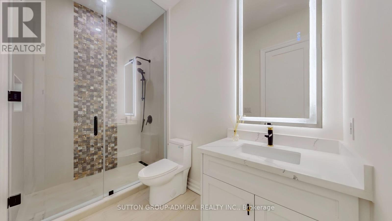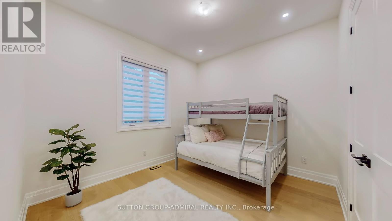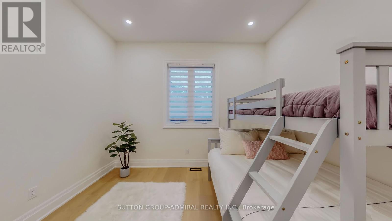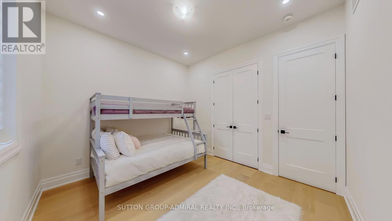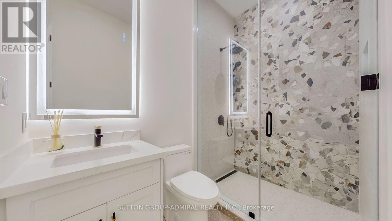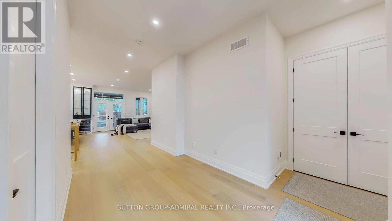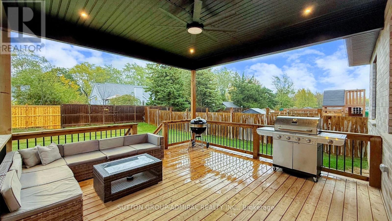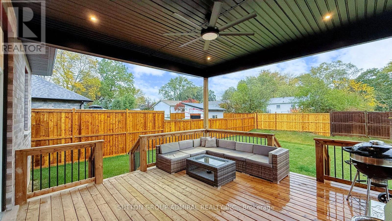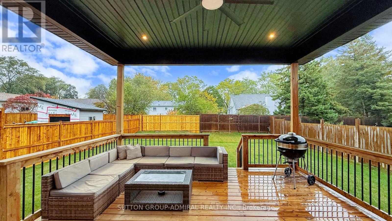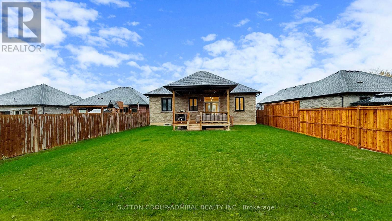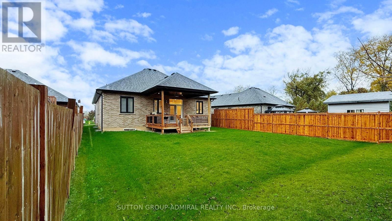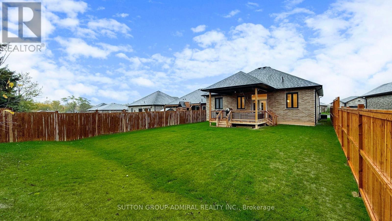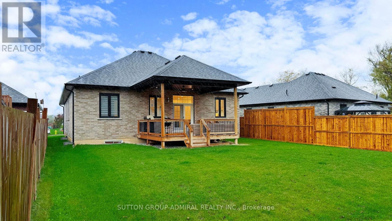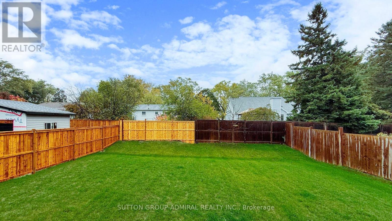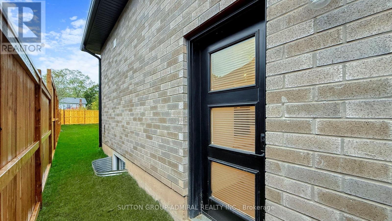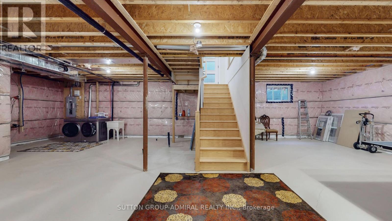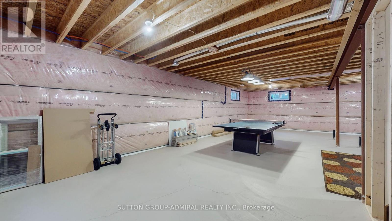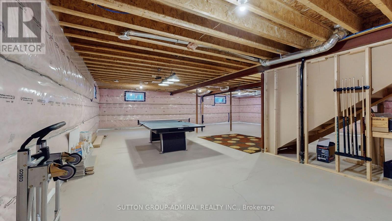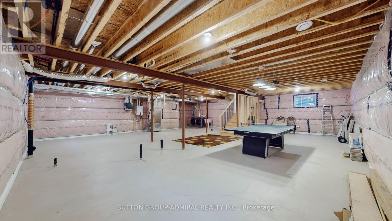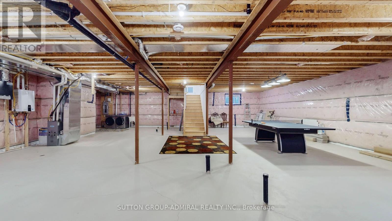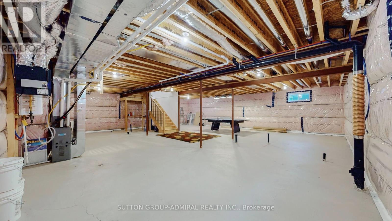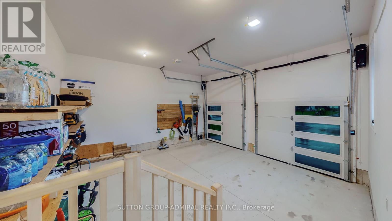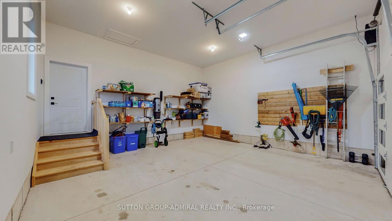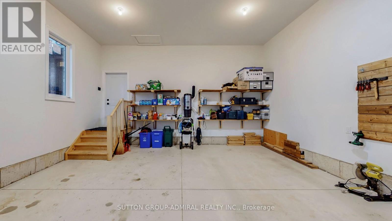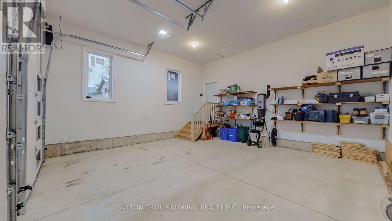146 Hetram Court Fort Erie, Ontario L0S 1B0
$949,900
From leisurely beachside strolls to boutique shopping and dining in charming downtown Ridgeway, this custom bungalow offers the perfect blend of comfort, style, and vibrant living in one of Niagara's most desirable communities. Set on an oversized lot, the home features nearly 1,700 sq ft of main floor living and exudes sophistication with soaring 10-foot ceilings, upgraded baseboards, recessed lighting, engineered hardwood floors, a striking gourmet kitchen, and beautifully appointed bathrooms. At the heart of the home, the kitchen combines style and functionality with two-tone cabinetry, crown molding, a generously sized island, sleek stainless steel appliances, and abundant storage-including extended cabinetry, a pantry, and a clever magic corner solution. The thoughtfully designed layout is ideal for both entertaining and everyday living. The spacious primary suite boasts a large walk-in closet and a luxurious 5-piece en-suite featuring a double-sink vanity. Step outside to a private, fully fenced backyard complete with an oversized covered deck - perfect for relaxing afternoons or hosting summer gatherings. Additional highlights include a double-car garage with ultra-quiet, modern door openers and a full-size, unfinished basement offering ample potential for future living space and is ready for your vision. Walking distance from Crystal Beach, Bay Beach Club, Buffalo Canoe Club, Point Abino Conservation Area, and the charming shops and restaurants of Crystal Beach ; minutes away from historic downtown Ridgeway, this home combines exceptional design with an unbeatable location. For those seeking a serene retreat without giving up elegance, comfort, or convenience, this property presents a rare opportunity to enjoy the very best of Niagara. (id:60365)
Property Details
| MLS® Number | X12478142 |
| Property Type | Single Family |
| Community Name | 337 - Crystal Beach |
| Features | Carpet Free |
| ParkingSpaceTotal | 6 |
Building
| BathroomTotal | 3 |
| BedroomsAboveGround | 3 |
| BedroomsTotal | 3 |
| Appliances | Water Heater, Dishwasher, Dryer, Stove, Washer, Window Coverings, Wine Fridge, Refrigerator |
| ArchitecturalStyle | Bungalow |
| BasementFeatures | Separate Entrance |
| BasementType | N/a |
| ConstructionStyleAttachment | Detached |
| CoolingType | Central Air Conditioning |
| ExteriorFinish | Brick, Stone |
| FlooringType | Hardwood |
| FoundationType | Poured Concrete |
| HeatingFuel | Natural Gas |
| HeatingType | Forced Air |
| StoriesTotal | 1 |
| SizeInterior | 1500 - 2000 Sqft |
| Type | House |
| UtilityWater | Municipal Water |
Parking
| Attached Garage | |
| Garage |
Land
| Acreage | No |
| Sewer | Sanitary Sewer |
| SizeFrontage | 55 Ft ,7 In |
| SizeIrregular | 55.6 Ft ; Irregular |
| SizeTotalText | 55.6 Ft ; Irregular |
Rooms
| Level | Type | Length | Width | Dimensions |
|---|---|---|---|---|
| Main Level | Foyer | 2.56 m | 1.22 m | 2.56 m x 1.22 m |
| Main Level | Kitchen | 4.72 m | 3.24 m | 4.72 m x 3.24 m |
| Main Level | Eating Area | Measurements not available | ||
| Main Level | Dining Room | 4.42 m | 4.94 m | 4.42 m x 4.94 m |
| Main Level | Living Room | 4.42 m | 4.94 m | 4.42 m x 4.94 m |
| Main Level | Primary Bedroom | 4 m | 3.98 m | 4 m x 3.98 m |
| Main Level | Bedroom 2 | 3.23 m | 3.23 m | 3.23 m x 3.23 m |
| Main Level | Bedroom 3 | 3.35 m | 3.66 m | 3.35 m x 3.66 m |
Zhana Jurevich
Salesperson
1206 Centre Street
Thornhill, Ontario L4J 3M9
Aleksandra Jurevich
Salesperson
1206 Centre Street
Thornhill, Ontario L4J 3M9

