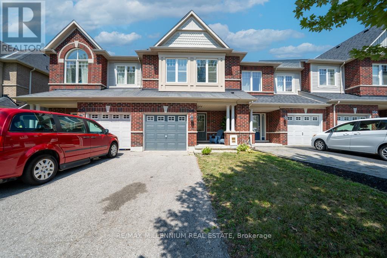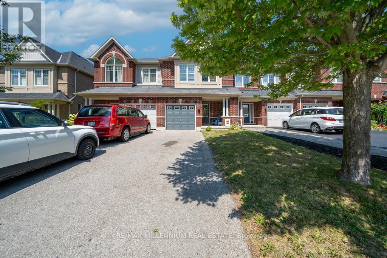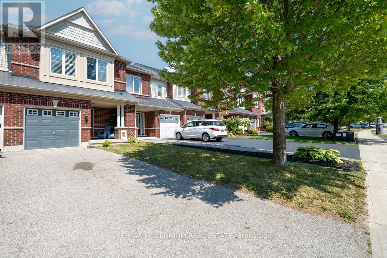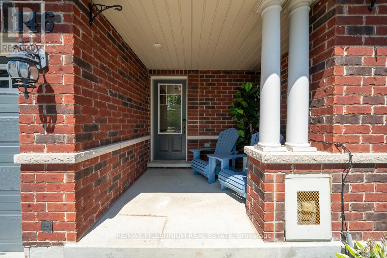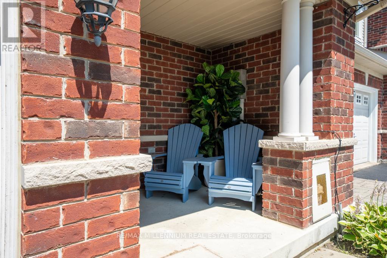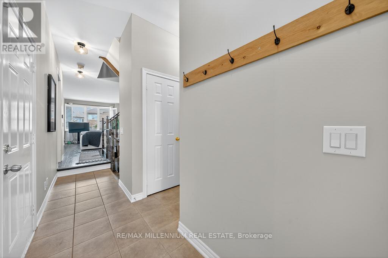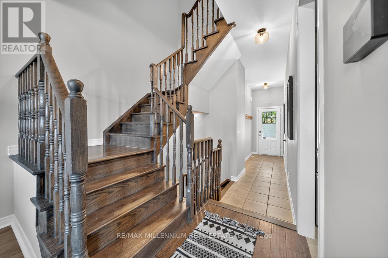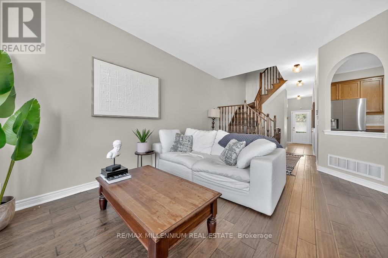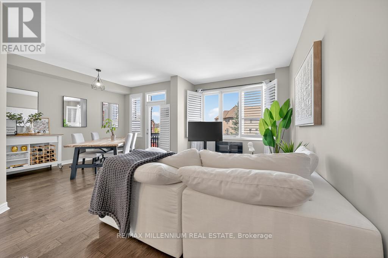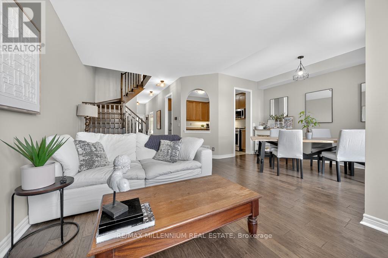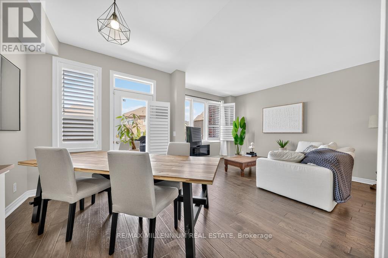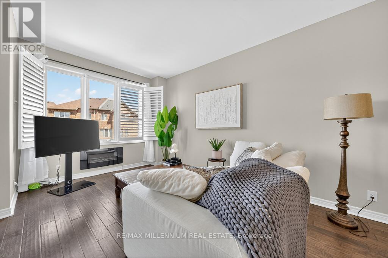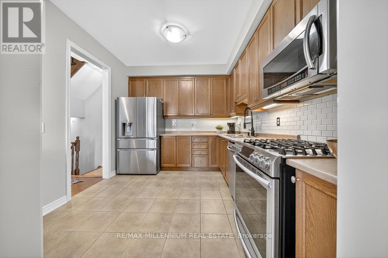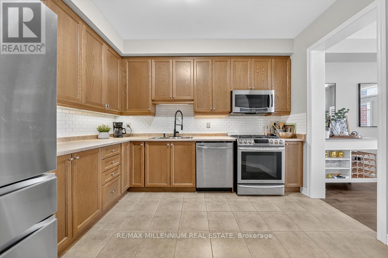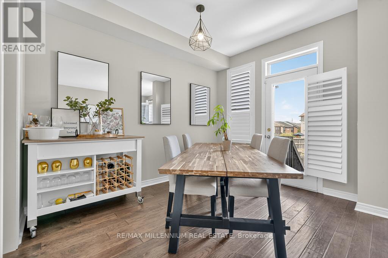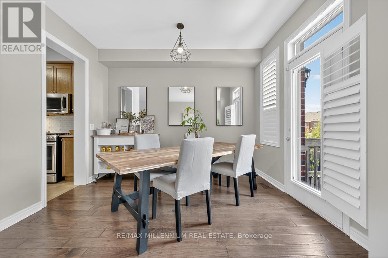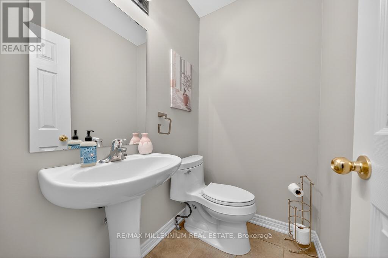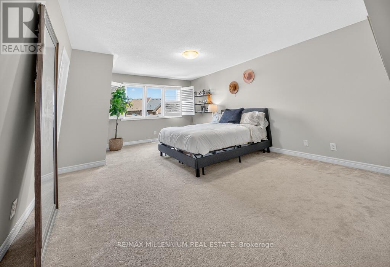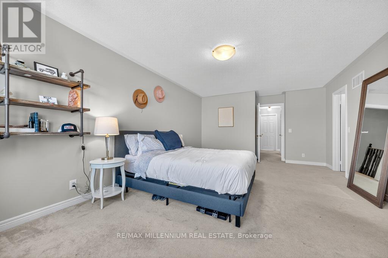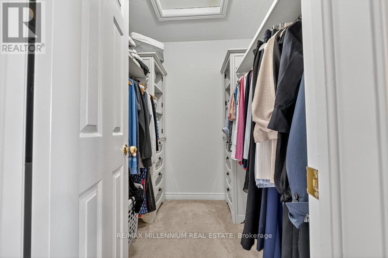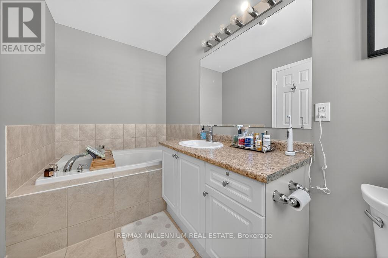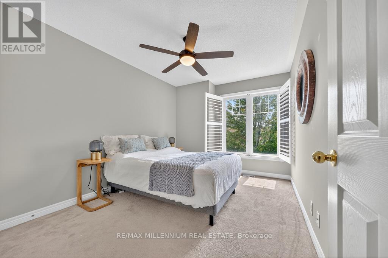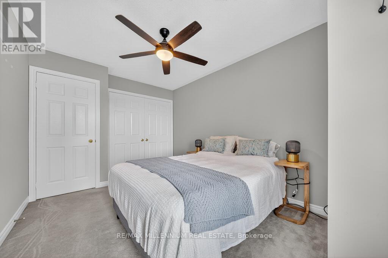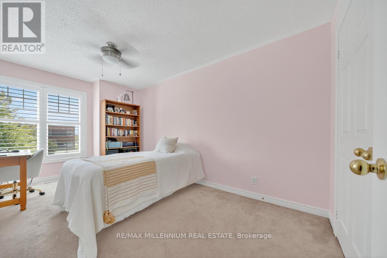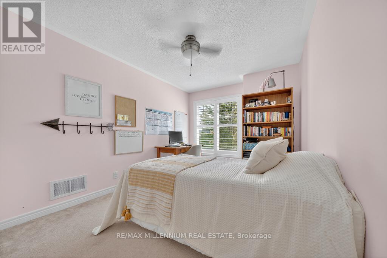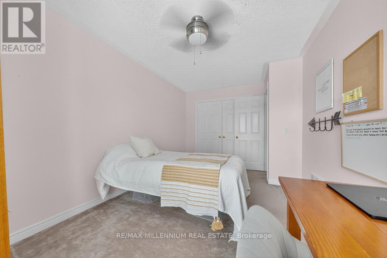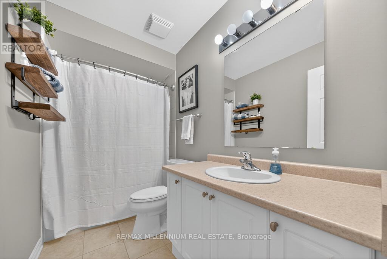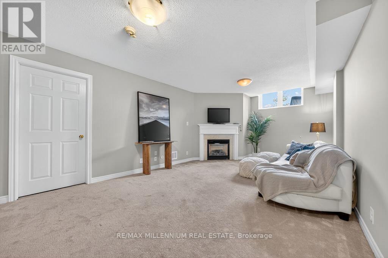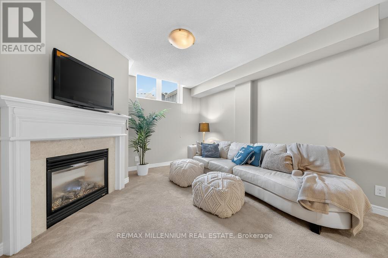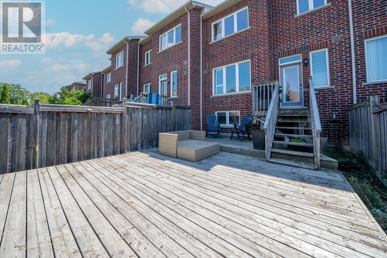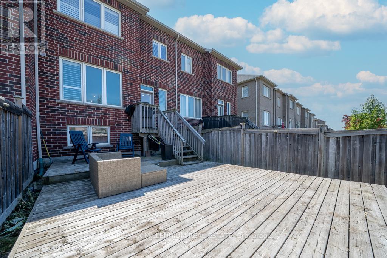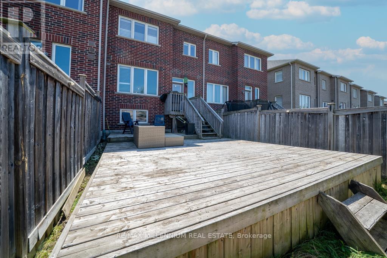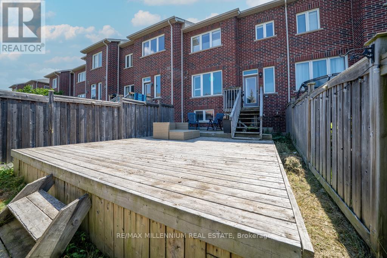146 Harvest Hills Boulevard N East Gwillimbury, Ontario L9N 0C1
$899,000
Welcome to 146 Harvest Hills Blvd! This beautifully maintained 3-bedroom townhome is tucked away in the sought-after Harvest Hills community, offering a perfect blend of comfort, style, and convenience. The bright and airy open-concept main floor boasts elegant hardwood andceramic flooring, soaring 9-ft ceilings, and timeless California shutters for both privacy and light control. Enjoy the convenience of direct garage access from inside the home.Upstairs, the spacious primary bedroom features a walk-in closet and a private 4-piece ensuite. The fully finished basement is an inviting extension of the home, featuring a bright recreation room with a generous window ideal as a home office, second TV room, or play space.Perfectly situated across the street from Phoebe Gilman Public School and within close proximity to other grade schools and high schools. You're also minutes from Costco, Longo's, Walmart, Cineplex, shopping, and a variety of restaurants. Commuters will appreciate the easy access to Highways 404 & 400 and the Newmarket GO station.Energy Star rated for efficiency. (id:60365)
Property Details
| MLS® Number | N12343762 |
| Property Type | Single Family |
| Community Name | Rural East Gwillimbury |
| AmenitiesNearBy | Park, Place Of Worship, Public Transit, Schools |
| CommunityFeatures | School Bus |
| Features | Flat Site |
| ParkingSpaceTotal | 3 |
| Structure | Deck |
Building
| BathroomTotal | 3 |
| BedroomsAboveGround | 3 |
| BedroomsTotal | 3 |
| Age | 16 To 30 Years |
| Appliances | Central Vacuum, Dishwasher, Dryer, Garage Door Opener, Water Heater, Stove, Washer, Window Coverings, Refrigerator |
| BasementDevelopment | Finished |
| BasementType | N/a (finished) |
| ConstructionStyleAttachment | Attached |
| CoolingType | Central Air Conditioning |
| ExteriorFinish | Brick |
| FireProtection | Smoke Detectors |
| FireplacePresent | Yes |
| FireplaceTotal | 1 |
| HalfBathTotal | 1 |
| HeatingFuel | Natural Gas |
| HeatingType | Forced Air |
| StoriesTotal | 2 |
| SizeInterior | 1500 - 2000 Sqft |
| Type | Row / Townhouse |
| UtilityWater | Municipal Water |
Parking
| Attached Garage | |
| Garage |
Land
| Acreage | No |
| FenceType | Fenced Yard |
| LandAmenities | Park, Place Of Worship, Public Transit, Schools |
| Sewer | Sanitary Sewer |
| SizeDepth | 105 Ft |
| SizeFrontage | 20 Ft ,3 In |
| SizeIrregular | 20.3 X 105 Ft |
| SizeTotalText | 20.3 X 105 Ft |
Rooms
| Level | Type | Length | Width | Dimensions |
|---|---|---|---|---|
| Second Level | Bedroom | 3.96 m | 6 m | 3.96 m x 6 m |
| Second Level | Bedroom | 2.9 m | 4.33 m | 2.9 m x 4.33 m |
| Second Level | Bedroom | 2.83 m | 3.57 m | 2.83 m x 3.57 m |
| Second Level | Bathroom | 1.49 m | 2.83 m | 1.49 m x 2.83 m |
| Lower Level | Recreational, Games Room | 6.28 m | 3.66 m | 6.28 m x 3.66 m |
| Ground Level | Living Room | 5.18 m | 5.91 m | 5.18 m x 5.91 m |
| Ground Level | Dining Room | 5.18 m | 5.91 m | 5.18 m x 5.91 m |
| Ground Level | Kitchen | 3.02 m | 3.51 m | 3.02 m x 3.51 m |
Marcela Torres
Salesperson
81 Zenway Blvd #25
Woodbridge, Ontario L4H 0S5

