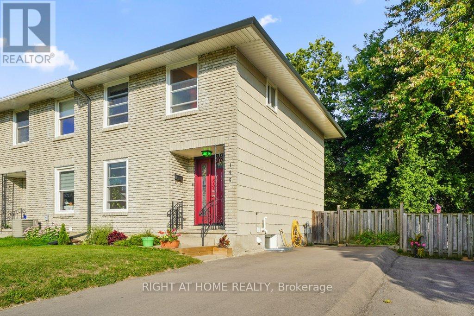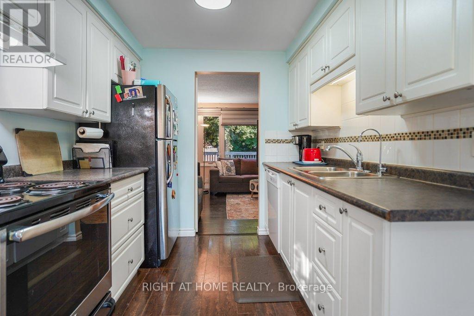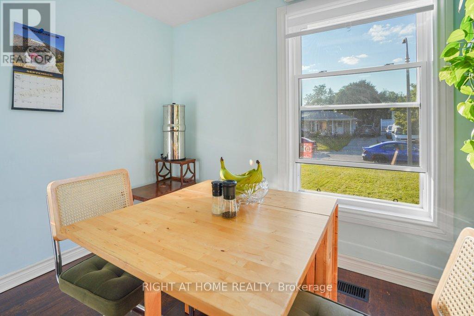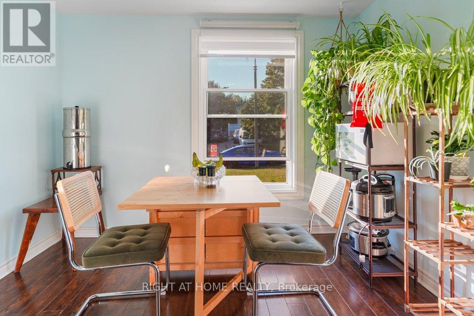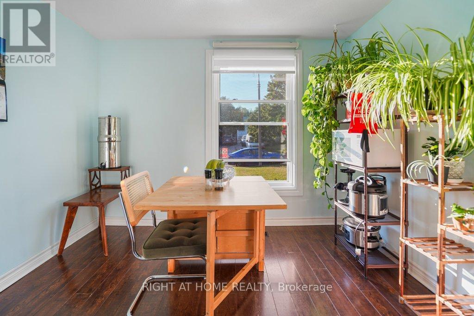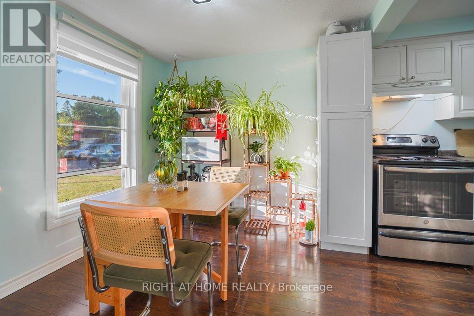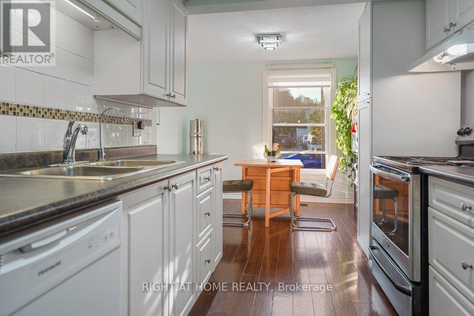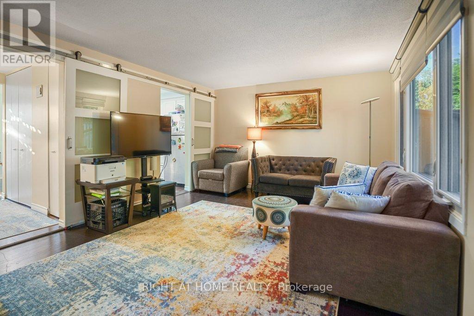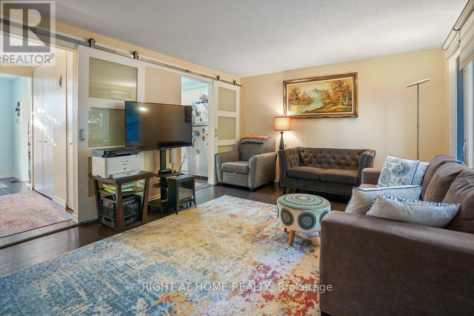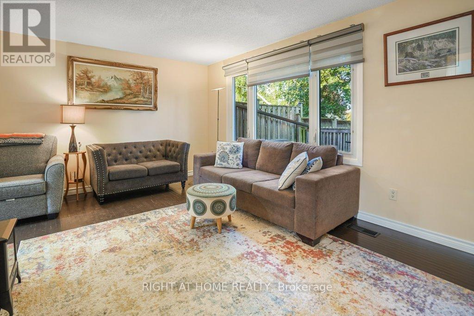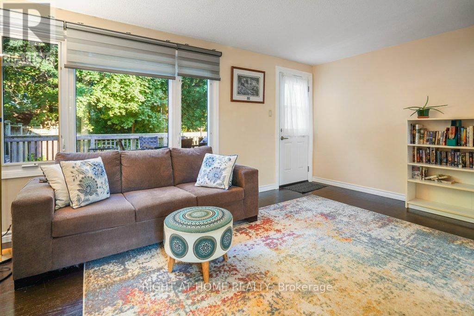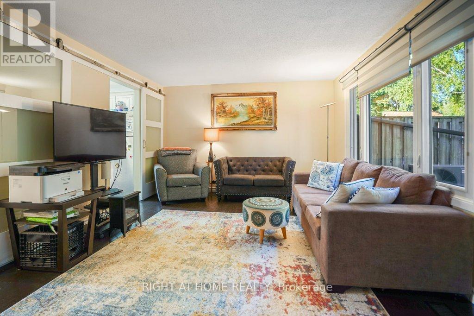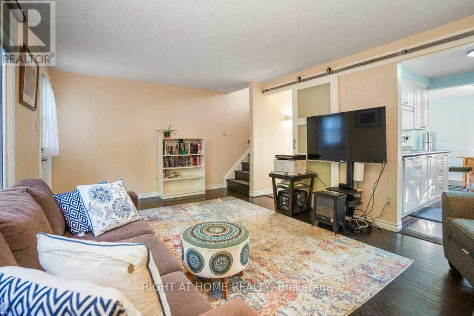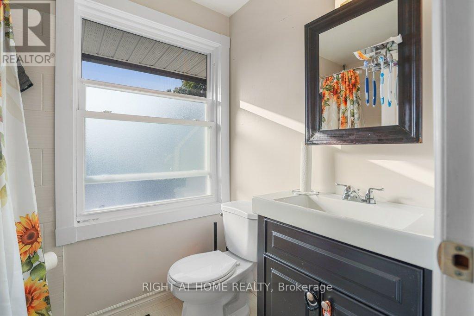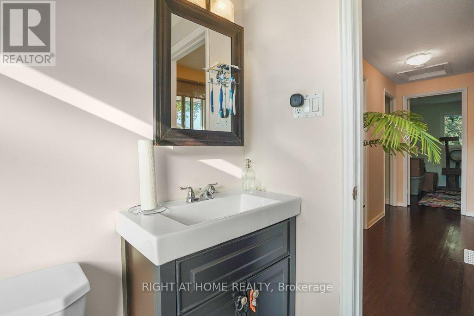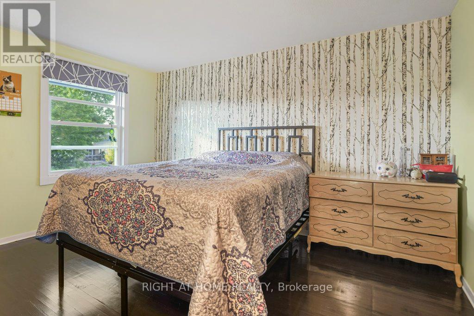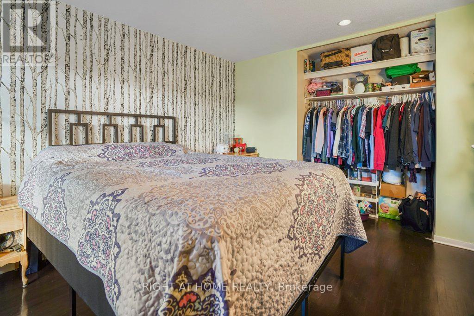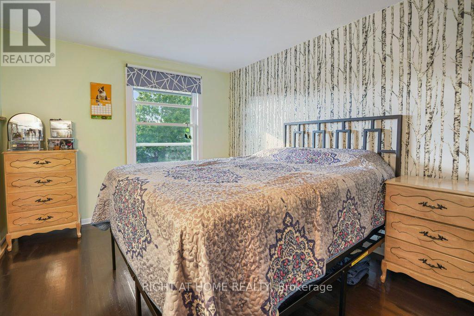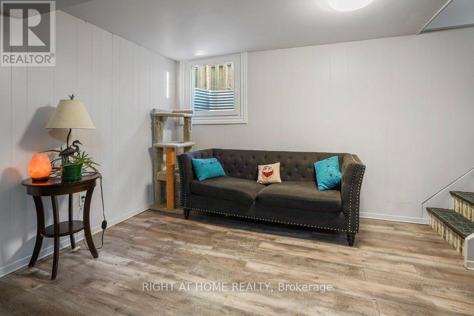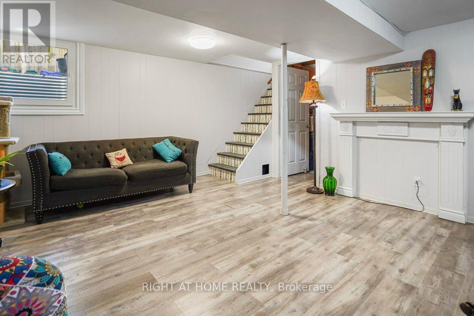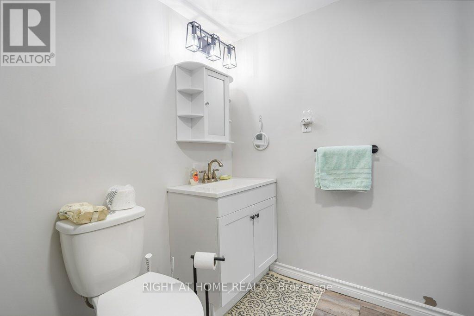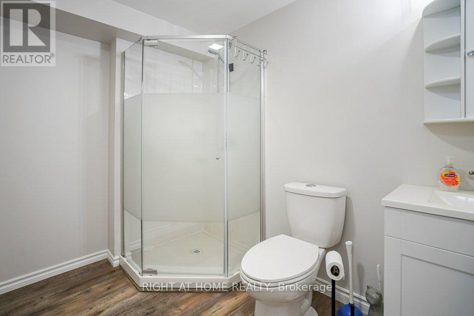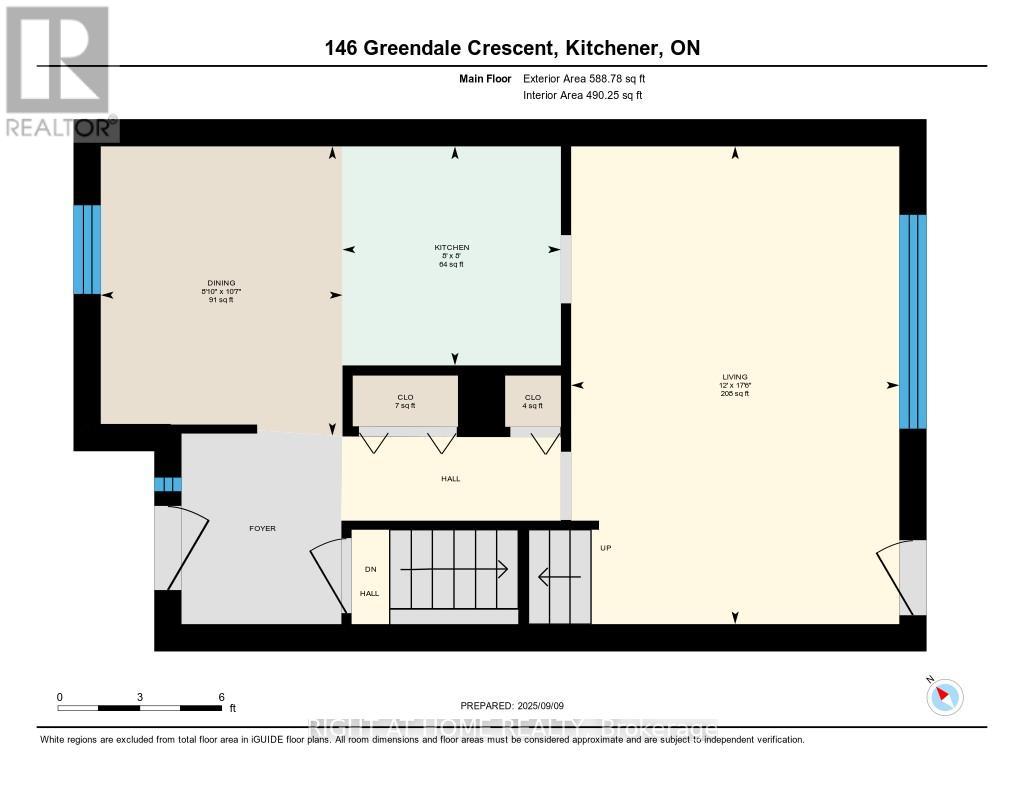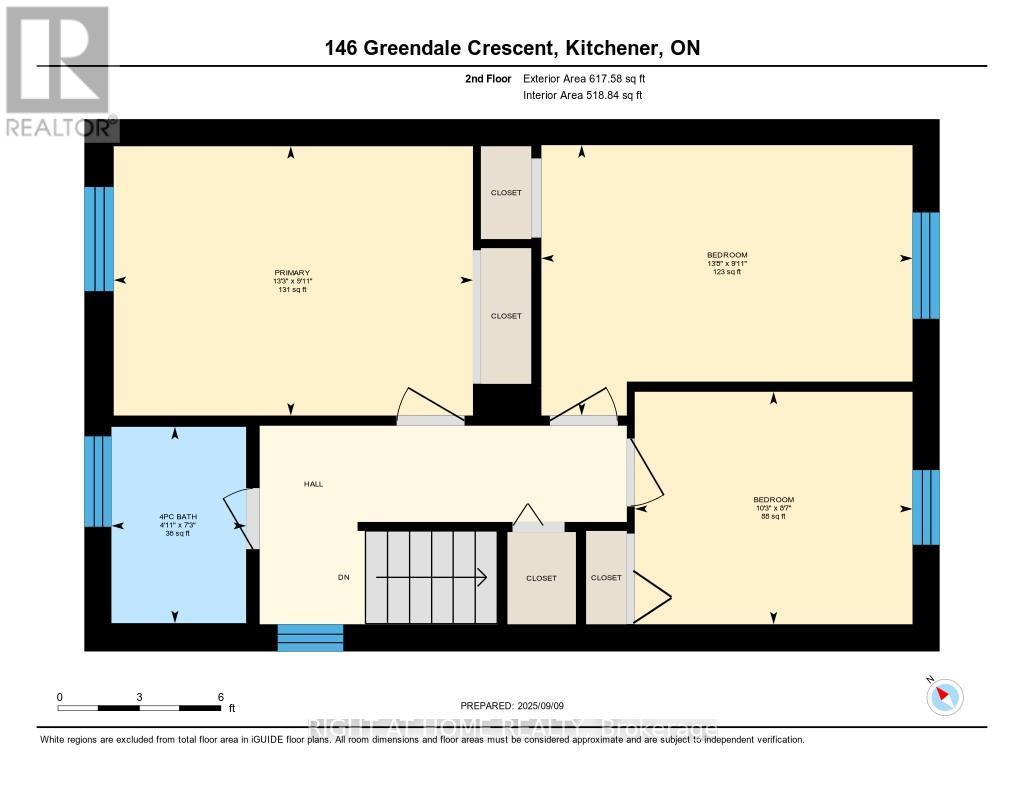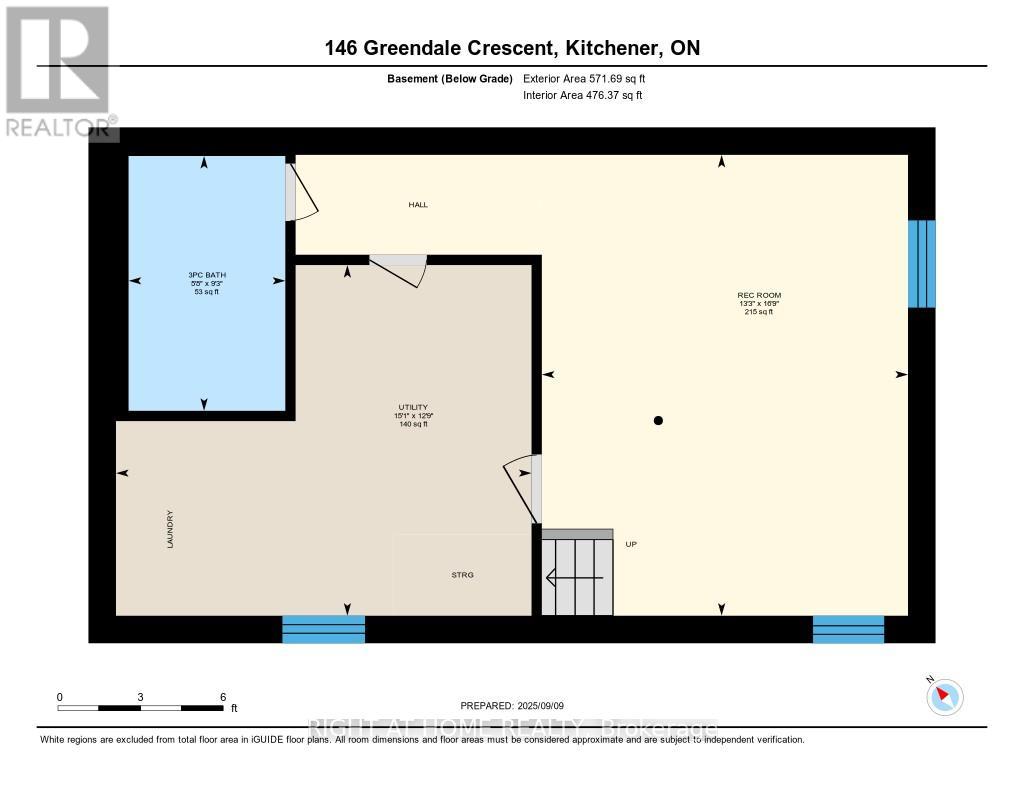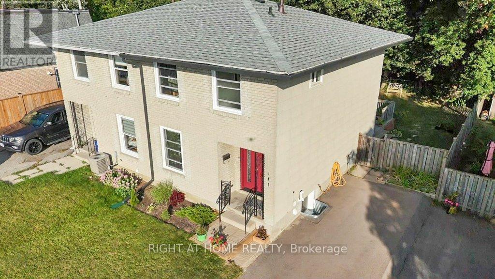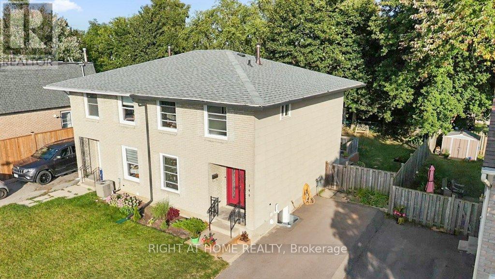146 Greendale Crescent Kitchener, Ontario N2A 2R6
$499,900
Welcome to 146 Greendale Crescent, Kitchener, Ontario N2A 2R6a charming 3-bedroom semi-detached home, offering over 1,700 square feet of finished living space, perfectly suited as a starter home for first-time buyers or young families. Nestled in the heart of East Kitcheners family-friendly community, this move-in-ready residence combines modern upgrades with unbeatable convenience, making it an ideal launchpad for your homeownership journey.Step inside to a bright and welcoming main level, featuring a spacious eat-in kitchen with modern appliances (fridge, stove, overhead fan, dishwasher) and a combined living and dining area, perfect for family meals or cozy gatherings. Large front windows (new in 2024) flood the space with natural light, enhancing the warm ambiance, while a walkout leads to a generous 17 x 12 deck overlooking a private fenced backyard ideal for kids, pets, or summer relaxation. Upstairs, three versatile bedrooms offer space for a growing family, home office, or guest room, complemented by a full bathroom. The lower level adds value with a 3-piece bathroom, new washer and dryer (2024), and three 3x3 egress windows (2024) for enhanced safety and light.Recent upgrades elevate this homes appeal: a new water softener (2024), new A/C with heat pump option, attic insulation upgraded to R60 (2024), new exterior doors (2024), and eavestroughs with a warranty (2024). With parking for four vehicles and a shed for extra storage, this property is as practical as it is inviting. Located minutes from Fairview Park Mall, top-rated schools, scenic parks, trails, and local restaurants, youll enjoy a vibrant lifestyle with easy access to Highway 8 for seamless commuting.This updated, move-in-ready semi-detached home is the perfect blend of comfort, modern convenience, and affordability, your ideal starter home awaits! (id:60365)
Property Details
| MLS® Number | X12404043 |
| Property Type | Single Family |
| EquipmentType | Water Heater |
| Features | Lane |
| ParkingSpaceTotal | 4 |
| RentalEquipmentType | Water Heater |
Building
| BathroomTotal | 2 |
| BedroomsAboveGround | 3 |
| BedroomsTotal | 3 |
| Age | 51 To 99 Years |
| Appliances | Dishwasher, Dryer, Stove, Washer, Water Softener, Refrigerator |
| ConstructionStyleAttachment | Semi-detached |
| CoolingType | Central Air Conditioning |
| ExteriorFinish | Brick Facing, Vinyl Siding |
| FireplacePresent | Yes |
| FoundationType | Concrete |
| HeatingFuel | Natural Gas |
| HeatingType | Forced Air |
| StoriesTotal | 2 |
| SizeInterior | 1100 - 1500 Sqft |
| Type | House |
| UtilityWater | Municipal Water |
Parking
| No Garage |
Land
| Acreage | No |
| Sewer | Sanitary Sewer |
| SizeDepth | 110 Ft |
| SizeFrontage | 30 Ft |
| SizeIrregular | 30 X 110 Ft |
| SizeTotalText | 30 X 110 Ft |
| ZoningDescription | R2b |
Rooms
| Level | Type | Length | Width | Dimensions |
|---|---|---|---|---|
| Second Level | Bathroom | 2.2 m | 1.5 m | 2.2 m x 1.5 m |
| Second Level | Bedroom 2 | 3 m | 4.2 m | 3 m x 4.2 m |
| Second Level | Bedroom 3 | 2.6 m | 3.1 m | 2.6 m x 3.1 m |
| Second Level | Bedroom | 3 m | 4 m | 3 m x 4 m |
| Basement | Bathroom | 2.8 m | 1.7 m | 2.8 m x 1.7 m |
| Basement | Recreational, Games Room | 5.1 m | 4 m | 5.1 m x 4 m |
| Basement | Utility Room | 3.9 m | 4.6 m | 3.9 m x 4.6 m |
| Main Level | Dining Room | 3.2 m | 2.7 m | 3.2 m x 2.7 m |
| Main Level | Kitchen | 2.4 m | 2.4 m | 2.4 m x 2.4 m |
| Main Level | Living Room | 5.3 m | 3.7 m | 5.3 m x 3.7 m |
https://www.realtor.ca/real-estate/28863720/146-greendale-crescent-kitchener
Ryan Fogarty
Salesperson
480 Eglinton Ave West
Mississauga, Ontario L5R 0G2

