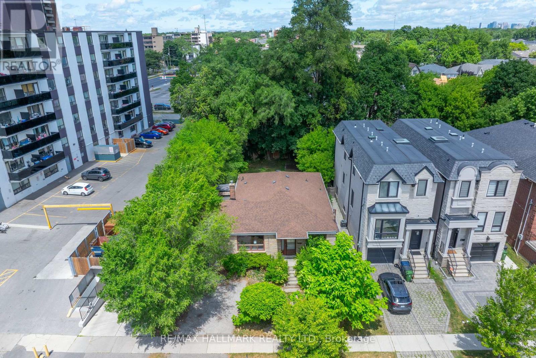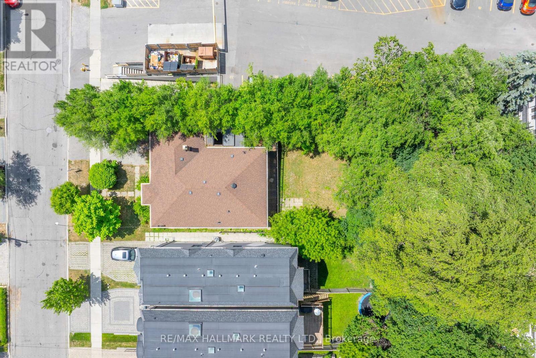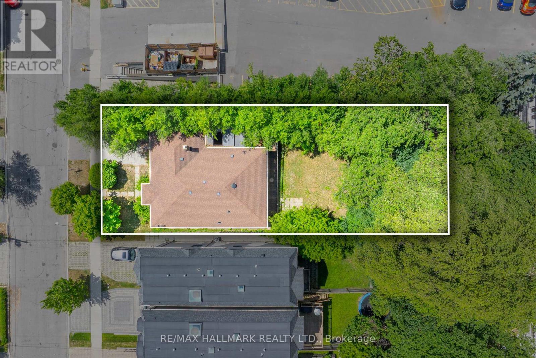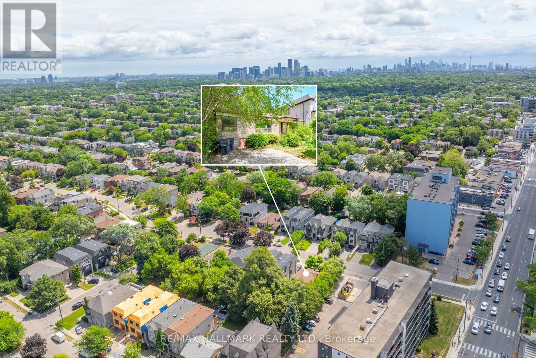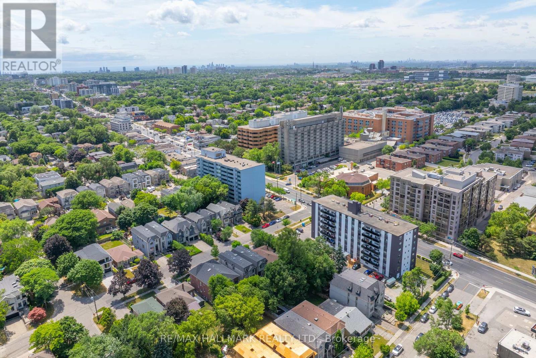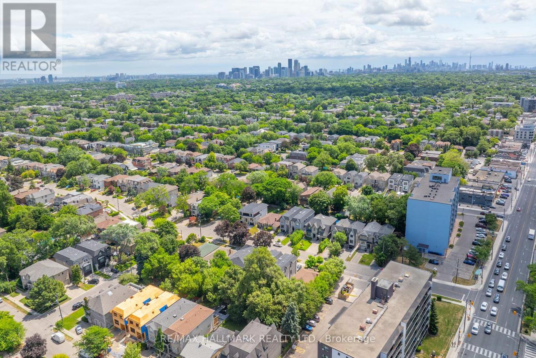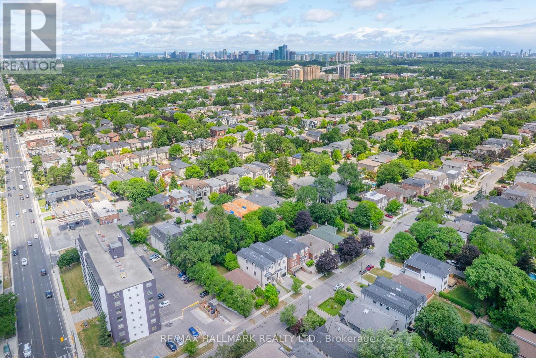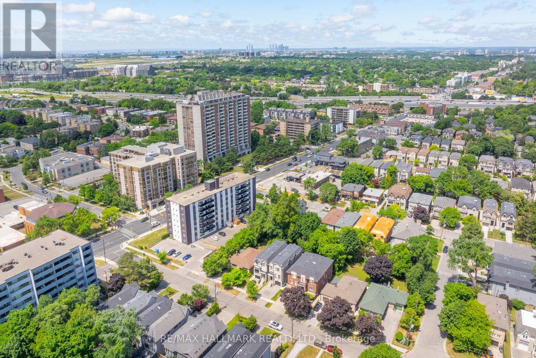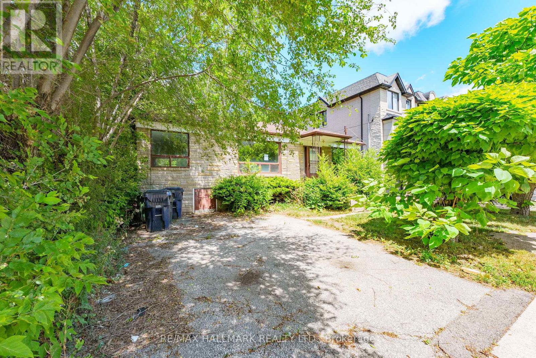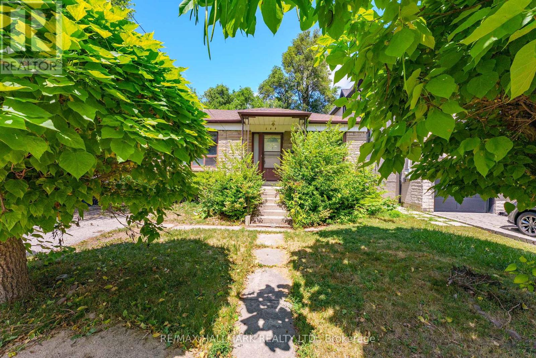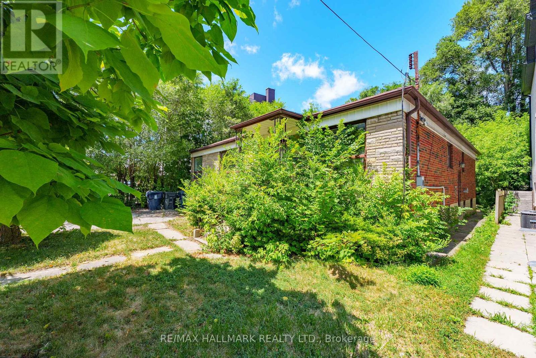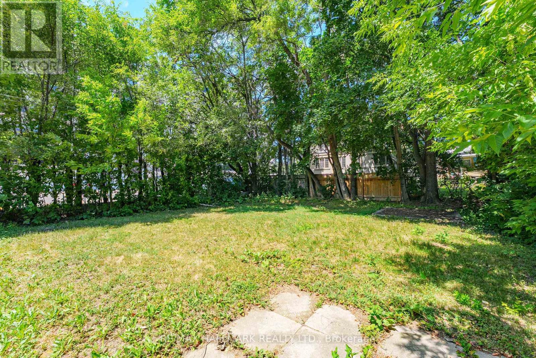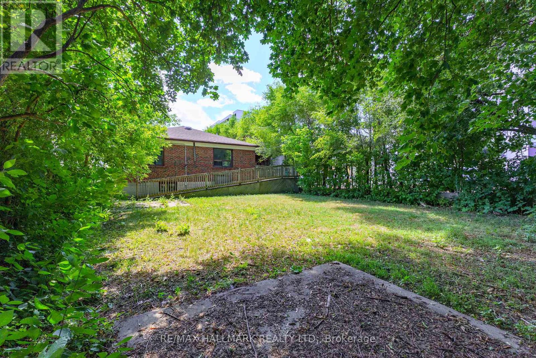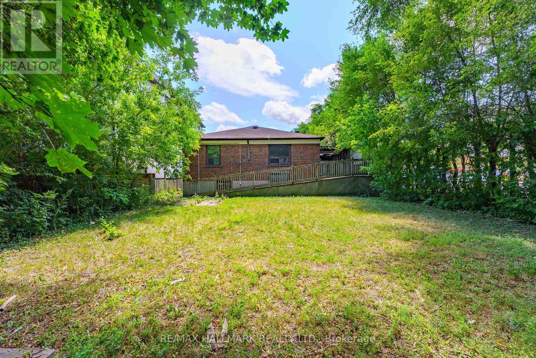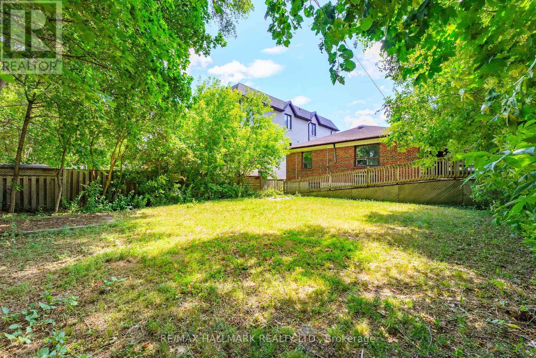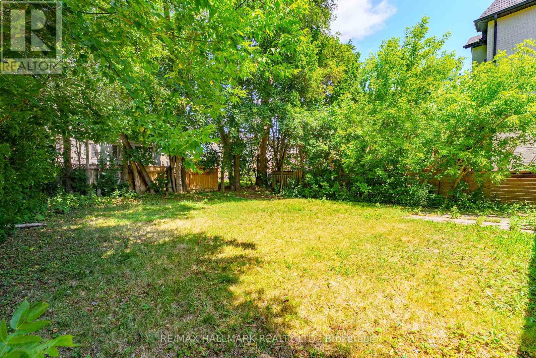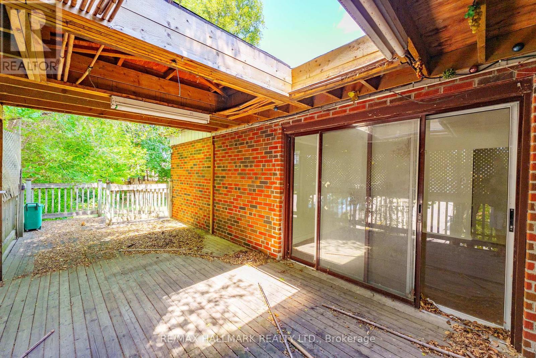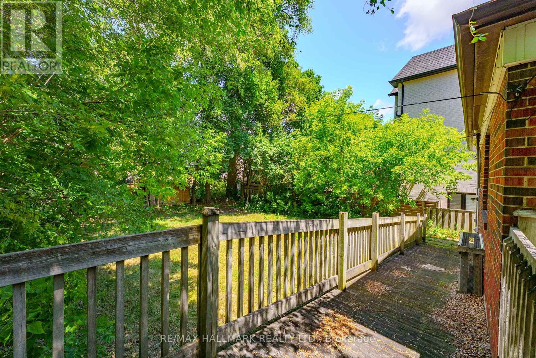146 Bannockburn Avenue Toronto, Ontario M5M 2N5
6 Bedroom
4 Bathroom
1500 - 2000 sqft
Bungalow
Central Air Conditioning
Forced Air
$1,729,900
Rare opportunity in the heart of Bedford Park! This charming property offers endless potential. Renovate the existing home or build new in one of Toronto's most sought-after neighbourhoods. Set on a quiet, family-friendly street, its the ideal canvas for end-users and investors alike. Enjoy close proximity to top-rated schools, scenic parks, and all the amenities of Avenue Road and Bathurst, including shops, cafes, and restaurants. Whether you're looking to create your forever home or develop a solid investment, this is a must-see property in a location that continues to thrive. (id:60365)
Property Details
| MLS® Number | C12273104 |
| Property Type | Single Family |
| Community Name | Bedford Park-Nortown |
| AmenitiesNearBy | Park, Place Of Worship, Public Transit, Schools |
| CommunityFeatures | Community Centre |
| ParkingSpaceTotal | 2 |
Building
| BathroomTotal | 4 |
| BedroomsAboveGround | 3 |
| BedroomsBelowGround | 3 |
| BedroomsTotal | 6 |
| ArchitecturalStyle | Bungalow |
| BasementDevelopment | Finished |
| BasementFeatures | Separate Entrance |
| BasementType | N/a (finished) |
| ConstructionStyleAttachment | Detached |
| CoolingType | Central Air Conditioning |
| ExteriorFinish | Brick |
| FoundationType | Concrete |
| HeatingFuel | Natural Gas |
| HeatingType | Forced Air |
| StoriesTotal | 1 |
| SizeInterior | 1500 - 2000 Sqft |
| Type | House |
| UtilityWater | Municipal Water |
Parking
| No Garage |
Land
| Acreage | No |
| LandAmenities | Park, Place Of Worship, Public Transit, Schools |
| Sewer | Sanitary Sewer |
| SizeDepth | 130 Ft ,2 In |
| SizeFrontage | 50 Ft ,1 In |
| SizeIrregular | 50.1 X 130.2 Ft ; Irregular - See Survey |
| SizeTotalText | 50.1 X 130.2 Ft ; Irregular - See Survey |
Rooms
| Level | Type | Length | Width | Dimensions |
|---|---|---|---|---|
| Main Level | Living Room | 6.16 m | 3.79 m | 6.16 m x 3.79 m |
| Main Level | Dining Room | 3.82 m | 3.14 m | 3.82 m x 3.14 m |
| Main Level | Kitchen | 3.78 m | 3.24 m | 3.78 m x 3.24 m |
| Main Level | Eating Area | 3.56 m | 2.34 m | 3.56 m x 2.34 m |
| Main Level | Primary Bedroom | 4.81 m | 2.44 m | 4.81 m x 2.44 m |
| Main Level | Bedroom 2 | 5.8 m | 2.88 m | 5.8 m x 2.88 m |
| Main Level | Bedroom 3 | 3.75 m | 3.26 m | 3.75 m x 3.26 m |
Robert Gary Stortini
Salesperson
RE/MAX Hallmark Realty Ltd.
785 Queen St East
Toronto, Ontario M4M 1H5
785 Queen St East
Toronto, Ontario M4M 1H5

