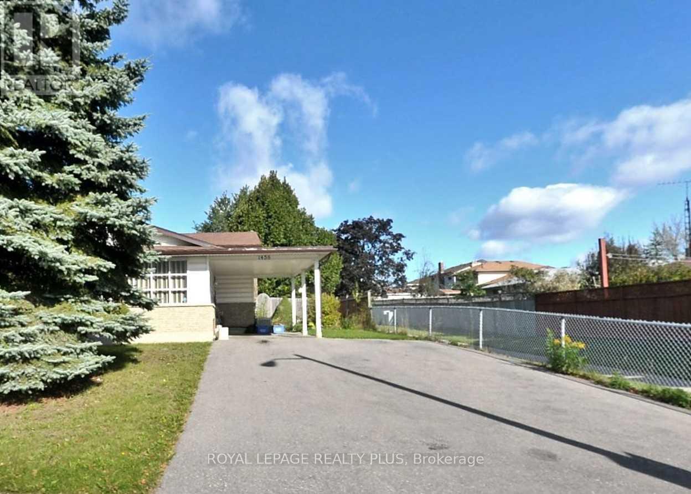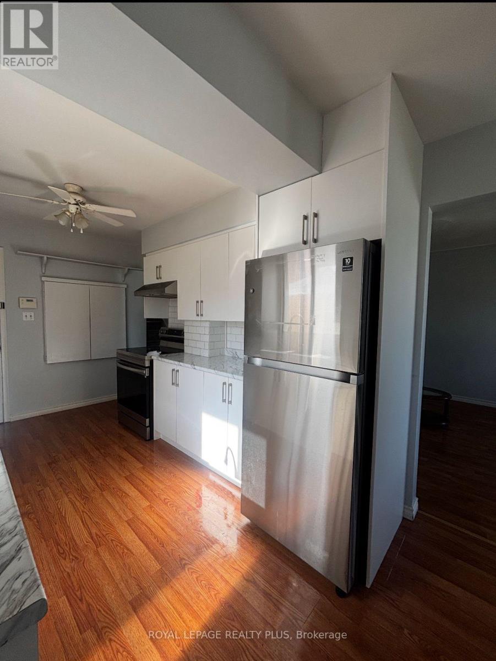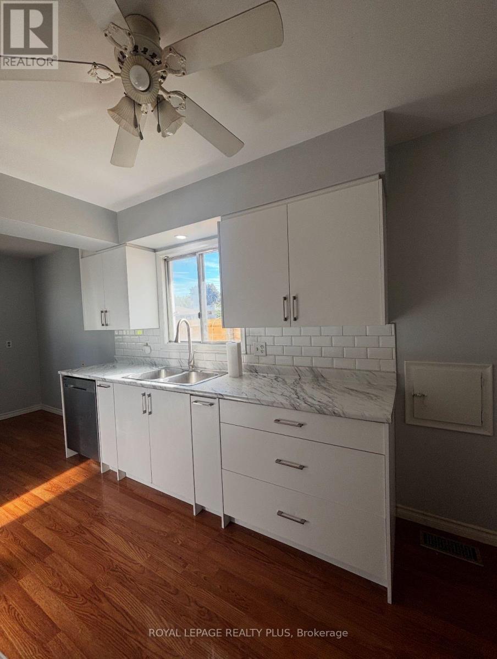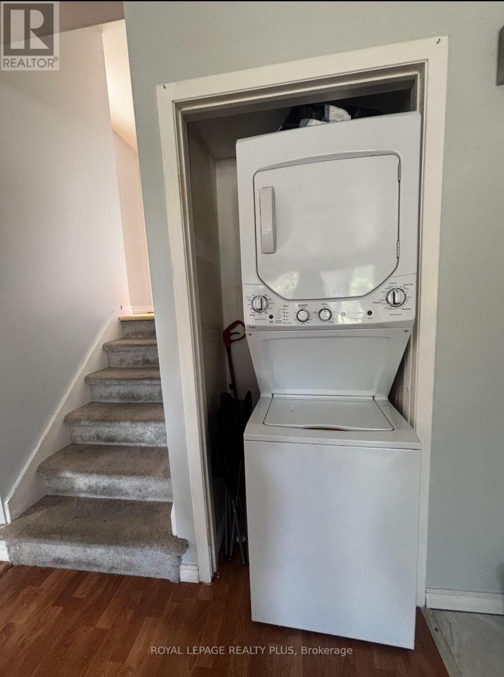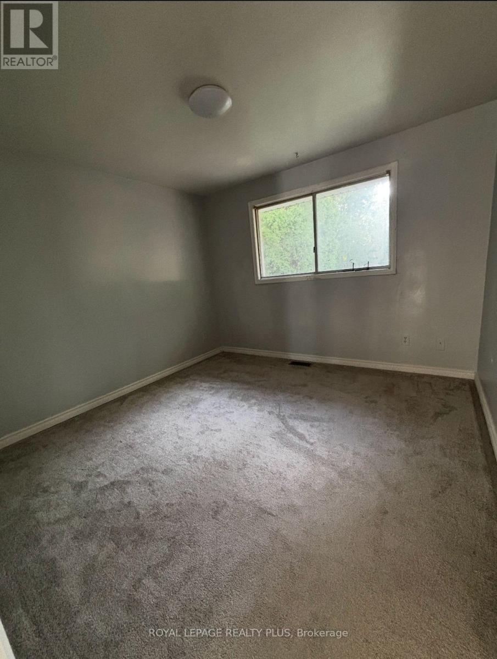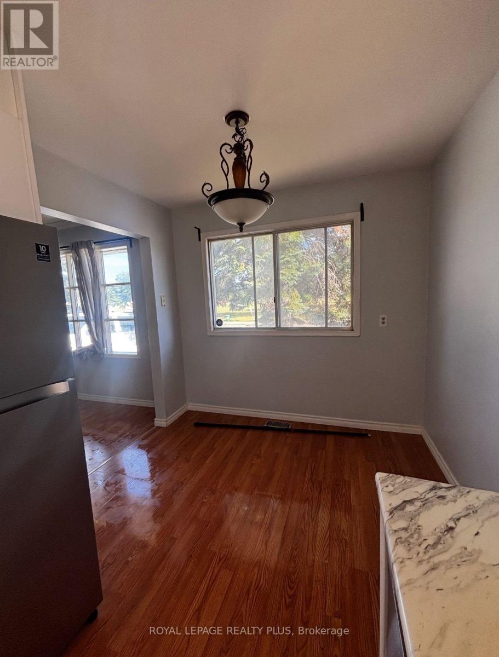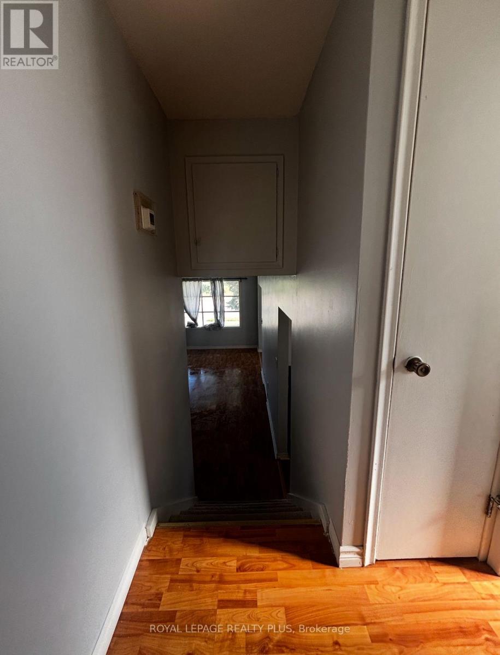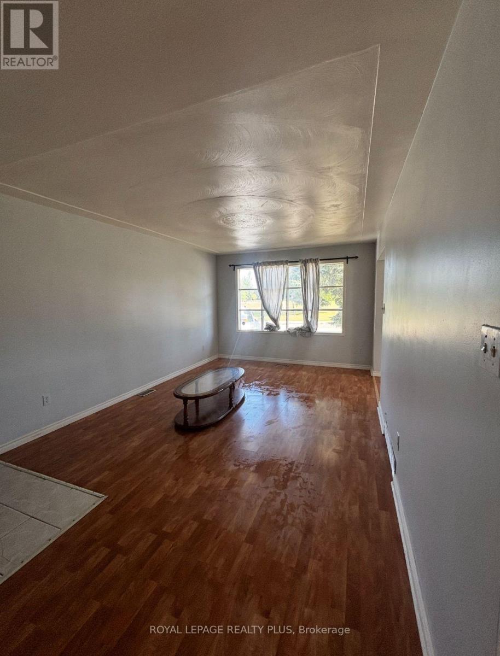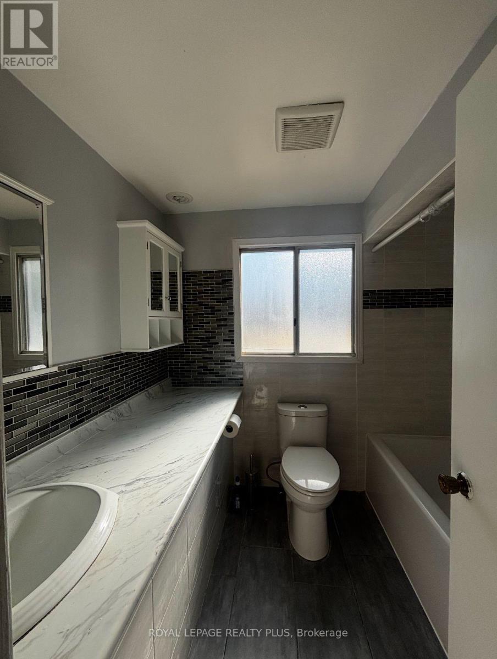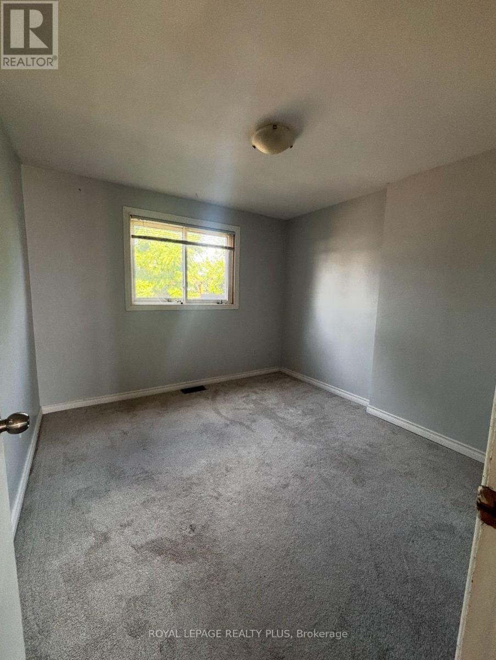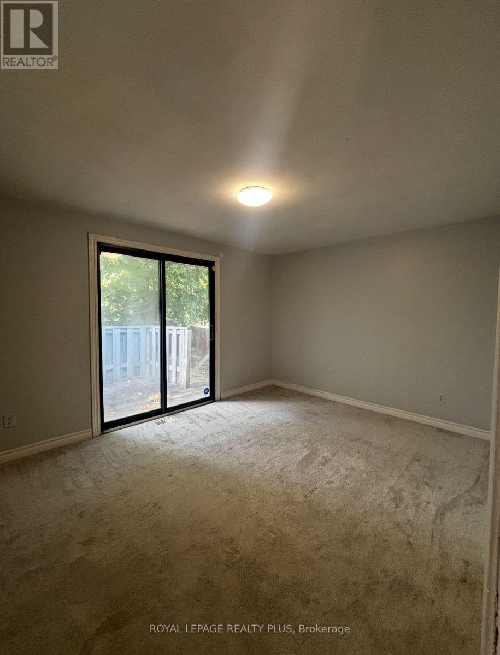3 Bedroom
1 Bathroom
700 - 1100 sqft
Fireplace
Central Air Conditioning
Forced Air
$2,300 Monthly
Spacious back split Upper Unit in Forest Hill, Kitchener.This bright and spacious upper-level unit spans two floors and offers 3 generously sized bedrooms, a full 4-piece bathroom, a large living room, a separate dining area, and an oversized kitchen with ample cupboard space. Enjoy the convenience of in-unit laundry, parking for two vehicles, and access to a large shared backyard ideal for relaxing or entertaining. Just steps from St. Marys Hospital, within walking distance to Lakeside Park, and minutes to Highway 8 with easy access to the 401, this location offers both comfort and connectivity. (id:60365)
Property Details
|
MLS® Number
|
X12416511 |
|
Property Type
|
Single Family |
|
AmenitiesNearBy
|
Hospital, Park, Public Transit, Schools |
|
CommunityFeatures
|
Community Centre |
|
EquipmentType
|
Water Heater |
|
Features
|
In Suite Laundry |
|
ParkingSpaceTotal
|
2 |
|
RentalEquipmentType
|
Water Heater |
Building
|
BathroomTotal
|
1 |
|
BedroomsAboveGround
|
3 |
|
BedroomsTotal
|
3 |
|
Age
|
31 To 50 Years |
|
Appliances
|
Dishwasher, Dryer, Stove, Washer, Window Coverings, Refrigerator |
|
BasementFeatures
|
Separate Entrance |
|
BasementType
|
Full |
|
ConstructionStyleAttachment
|
Detached |
|
ConstructionStyleSplitLevel
|
Backsplit |
|
CoolingType
|
Central Air Conditioning |
|
ExteriorFinish
|
Brick, Vinyl Siding |
|
FireplacePresent
|
Yes |
|
FoundationType
|
Block |
|
HeatingFuel
|
Natural Gas |
|
HeatingType
|
Forced Air |
|
SizeInterior
|
700 - 1100 Sqft |
|
Type
|
House |
|
UtilityWater
|
Municipal Water |
Parking
Land
|
Acreage
|
No |
|
FenceType
|
Fenced Yard |
|
LandAmenities
|
Hospital, Park, Public Transit, Schools |
|
Sewer
|
Sanitary Sewer |
|
SizeDepth
|
118 Ft ,9 In |
|
SizeFrontage
|
50 Ft ,2 In |
|
SizeIrregular
|
50.2 X 118.8 Ft ; Year Built 1972 |
|
SizeTotalText
|
50.2 X 118.8 Ft ; Year Built 1972 |
Rooms
| Level |
Type |
Length |
Width |
Dimensions |
|
Second Level |
Bedroom |
4.01 m |
2.92 m |
4.01 m x 2.92 m |
|
Second Level |
Bedroom 2 |
2.92 m |
2.84 m |
2.92 m x 2.84 m |
|
Second Level |
Bedroom 3 |
2.9 m |
2.84 m |
2.9 m x 2.84 m |
|
Main Level |
Living Room |
5.82 m |
3.05 m |
5.82 m x 3.05 m |
|
Main Level |
Dining Room |
2.49 m |
1.88 m |
2.49 m x 1.88 m |
|
Main Level |
Kitchen |
2.9 m |
2.18 m |
2.9 m x 2.18 m |
Utilities
|
Cable
|
Installed |
|
Electricity
|
Installed |
|
Sewer
|
Installed |
https://www.realtor.ca/real-estate/28890884/1458-queens-boulevard-kitchener

