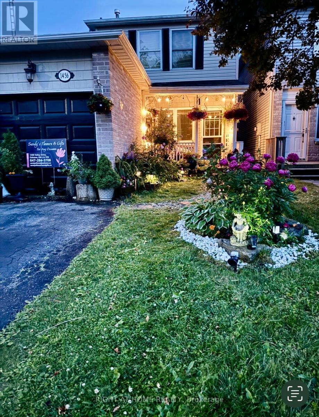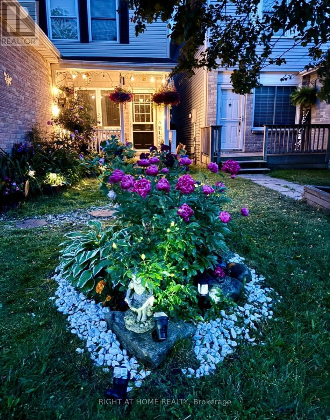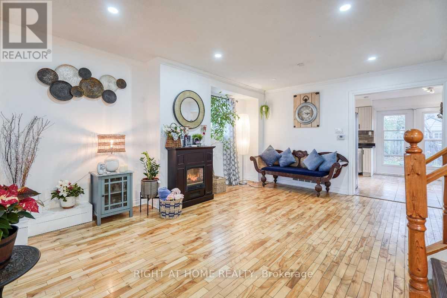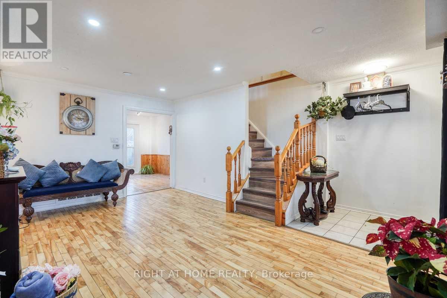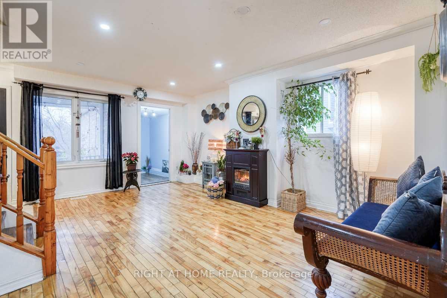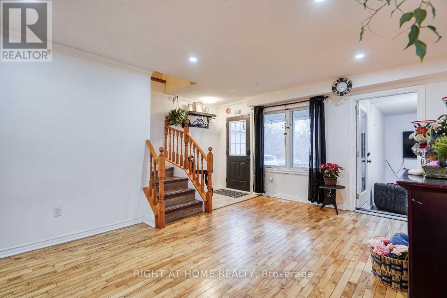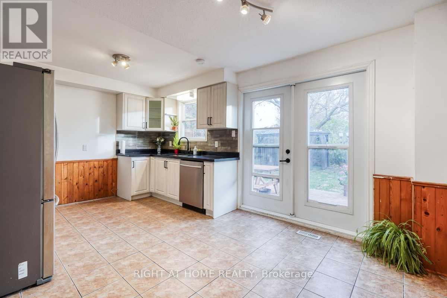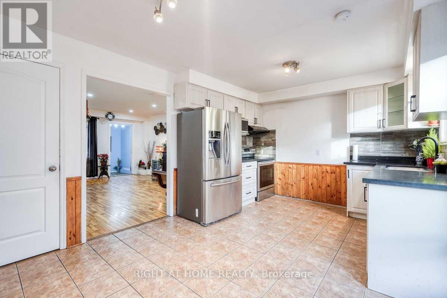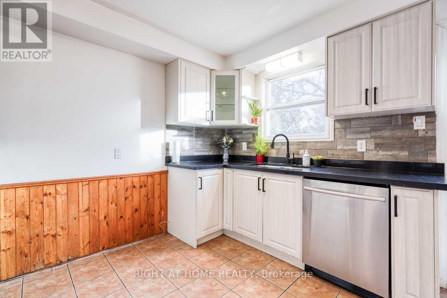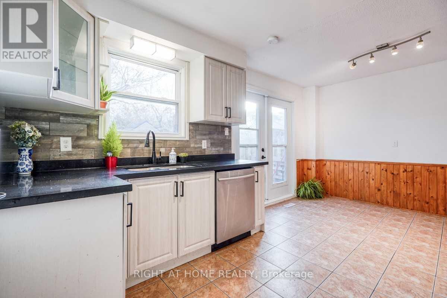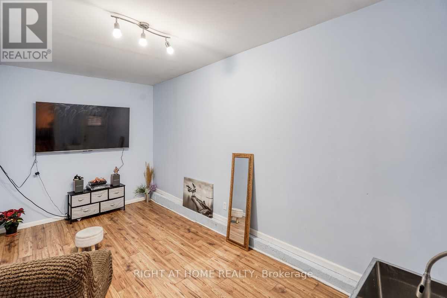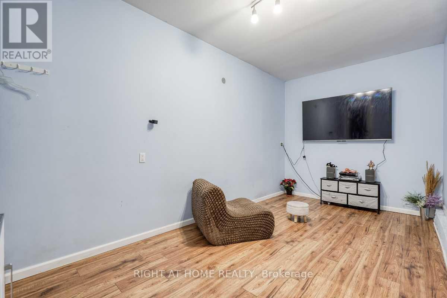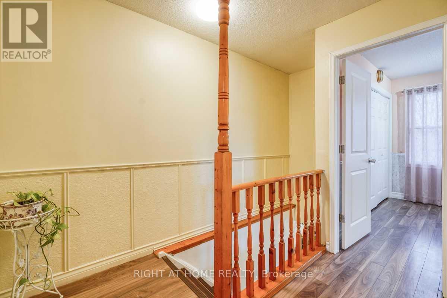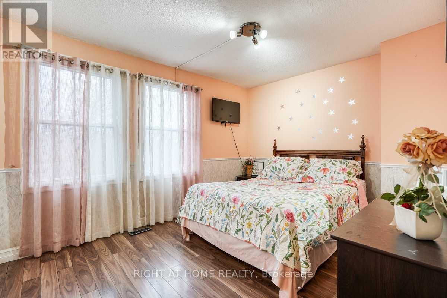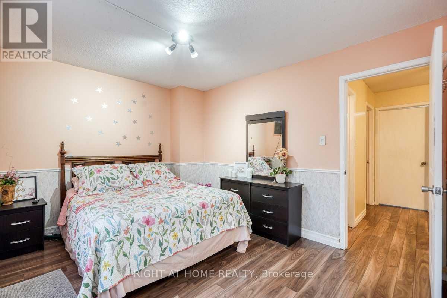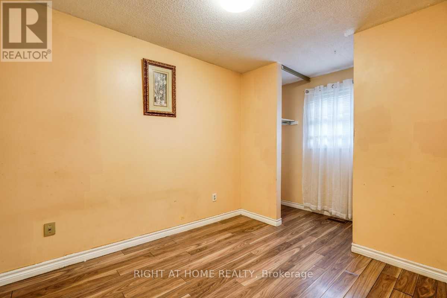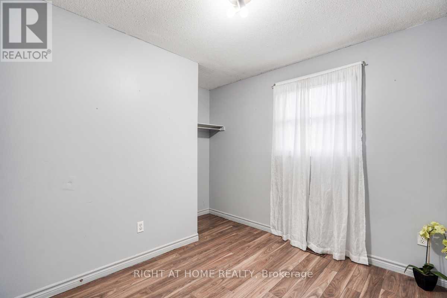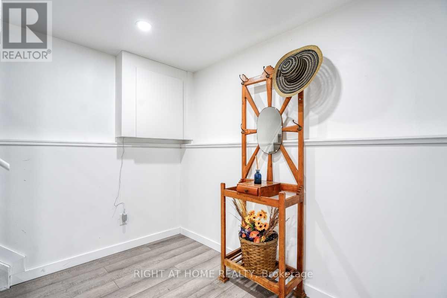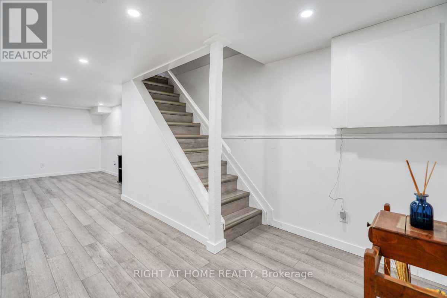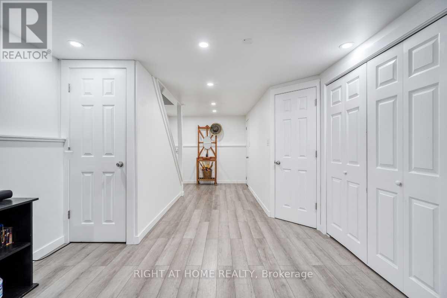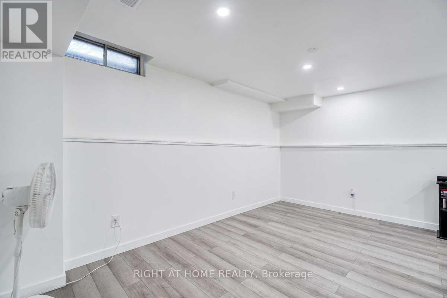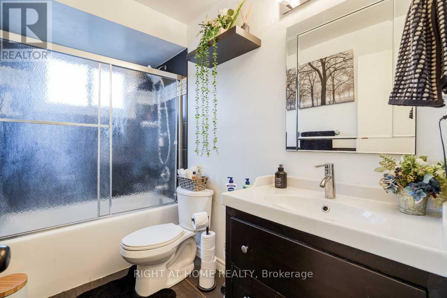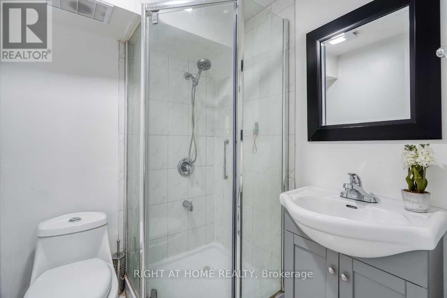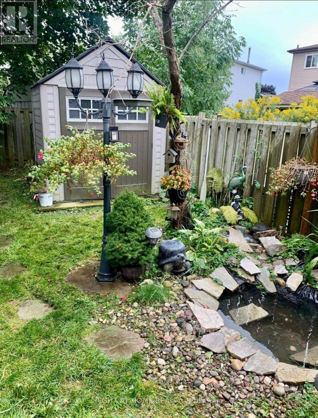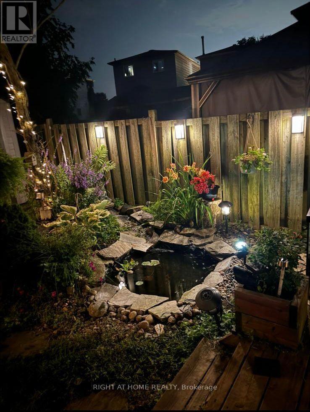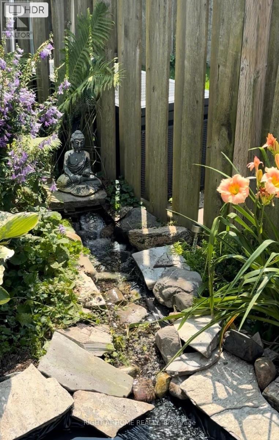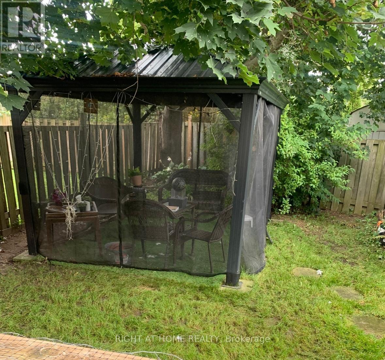1456 Valley Drive Oshawa, Ontario L1J 7Z3
$739,900
Stunning newly painted 3-bedroom, 2-washroom home in Oshawa's Lakeview neighbourhood. Fronts onto a creek with walking and bike trails. Beautiful landscaped backyard with a gazebo and pond. Newly renovated finished basement with a full washroom (2025). Main floor family room/bedroom option. Updated kitchen with new pantry cupboards and quartz countertops (2023). Upstairs washroom updated in 2019. Roof and sidings updated in 2018 with a lifetime roof warranty. AC 2019, Furnace 2025. Backyard landscaping and gazebo completed in 2022. Steps to Lake Ontario and Lakeview Park. Minutes to Hwy 401, GO Station, and all amenities. Front has no houses and offers plenty of parking. (id:60365)
Property Details
| MLS® Number | E12554422 |
| Property Type | Single Family |
| Community Name | Lakeview |
| Features | Carpet Free |
| ParkingSpaceTotal | 3 |
Building
| BathroomTotal | 2 |
| BedroomsAboveGround | 3 |
| BedroomsTotal | 3 |
| Appliances | Dryer, Stove, Washer, Refrigerator |
| BasementDevelopment | Finished |
| BasementType | N/a (finished) |
| ConstructionStyleAttachment | Link |
| CoolingType | Central Air Conditioning |
| ExteriorFinish | Aluminum Siding, Brick |
| FireplacePresent | Yes |
| FlooringType | Hardwood |
| FoundationType | Concrete |
| HeatingFuel | Natural Gas |
| HeatingType | Forced Air |
| StoriesTotal | 2 |
| SizeInterior | 700 - 1100 Sqft |
| Type | House |
| UtilityWater | Municipal Water |
Parking
| Attached Garage | |
| Garage |
Land
| Acreage | No |
| Sewer | Sanitary Sewer |
| SizeDepth | 117 Ft ,1 In |
| SizeFrontage | 34 Ft ,1 In |
| SizeIrregular | 34.1 X 117.1 Ft |
| SizeTotalText | 34.1 X 117.1 Ft |
Rooms
| Level | Type | Length | Width | Dimensions |
|---|---|---|---|---|
| Main Level | Living Room | 17.29 m | 16.54 m | 17.29 m x 16.54 m |
| Main Level | Dining Room | 17.29 m | 16.54 m | 17.29 m x 16.54 m |
| Main Level | Kitchen | 16.47 m | 10.24 m | 16.47 m x 10.24 m |
| Upper Level | Primary Bedroom | 12.7 m | 10.04 m | 12.7 m x 10.04 m |
| Upper Level | Bedroom 2 | 13.09 m | 8.07 m | 13.09 m x 8.07 m |
| Upper Level | Bedroom 3 | 9.51 m | 7.97 m | 9.51 m x 7.97 m |
https://www.realtor.ca/real-estate/29113630/1456-valley-drive-oshawa-lakeview-lakeview
Kishore Kirubakaran
Salesperson
242 King Street East #1
Oshawa, Ontario L1H 1C7
Kajan Parameshwaranathan
Salesperson
242 King Street East #1
Oshawa, Ontario L1H 1C7

