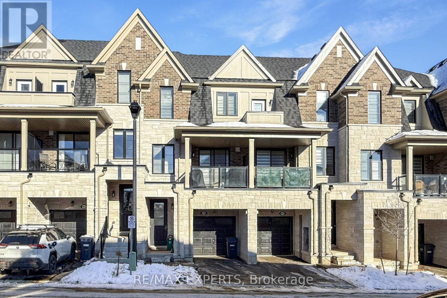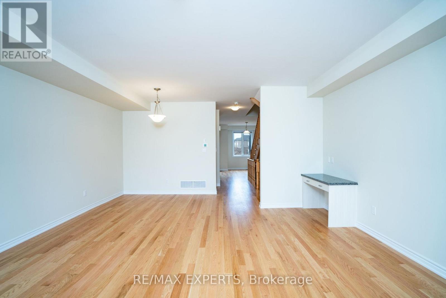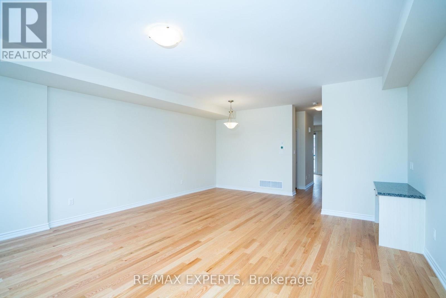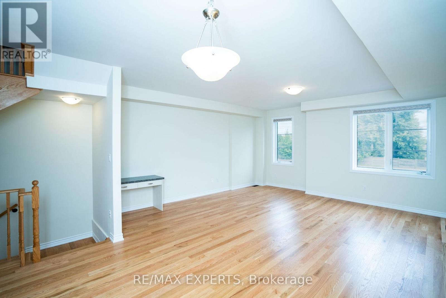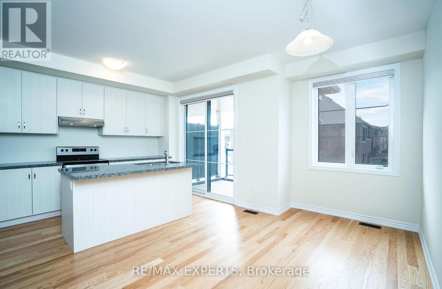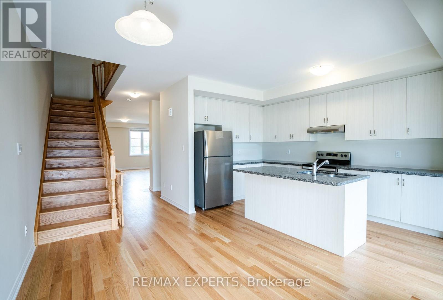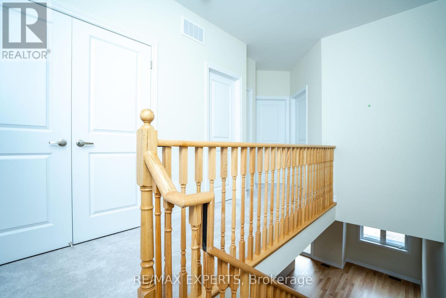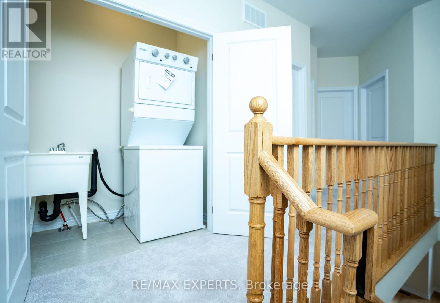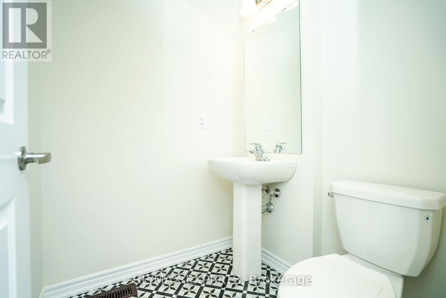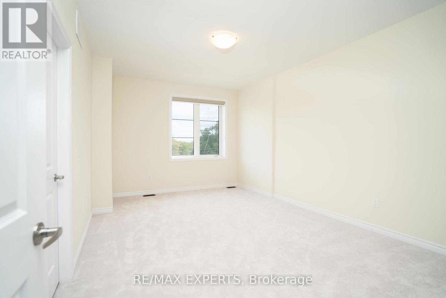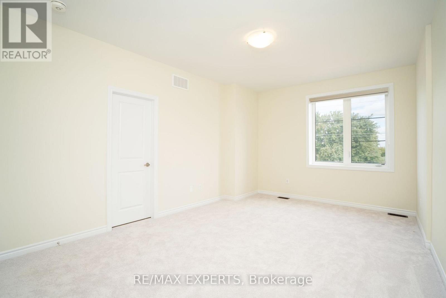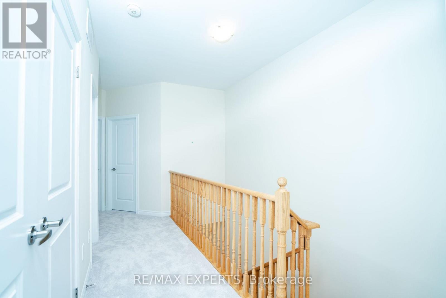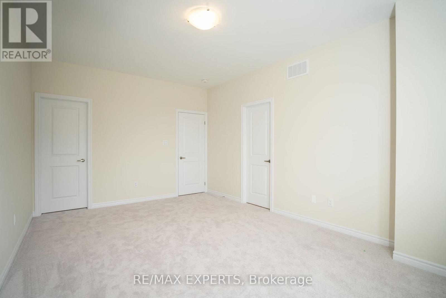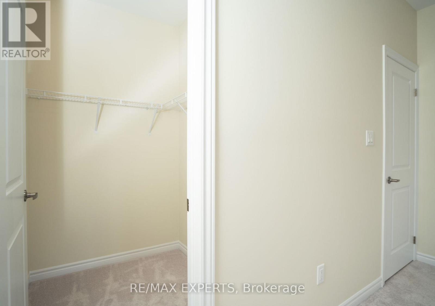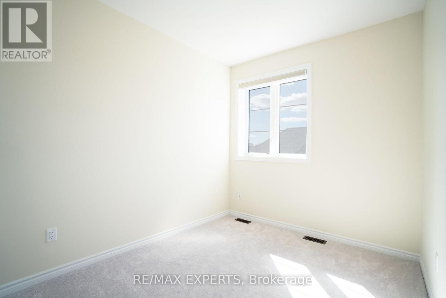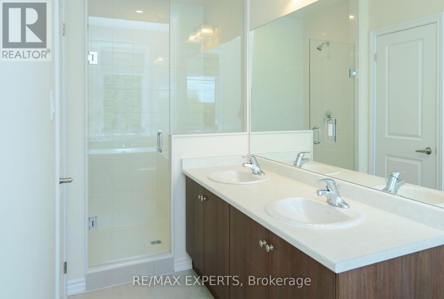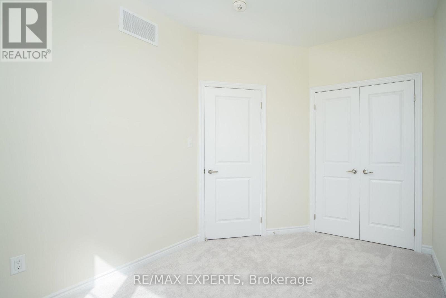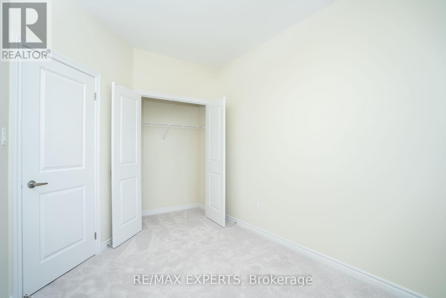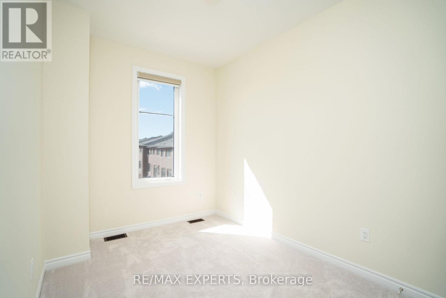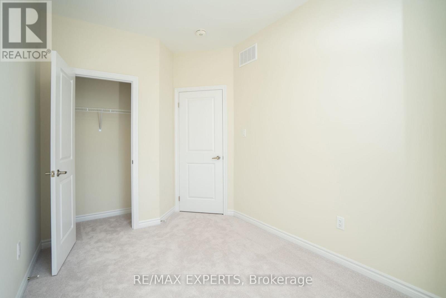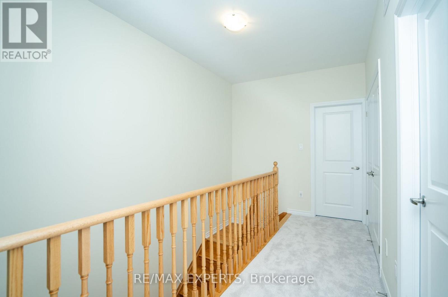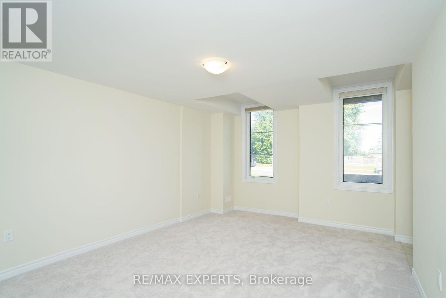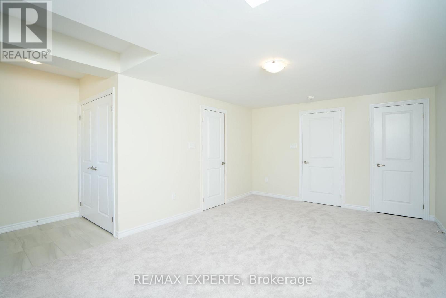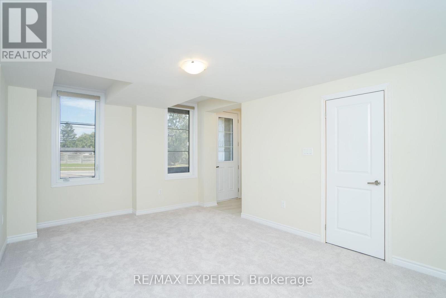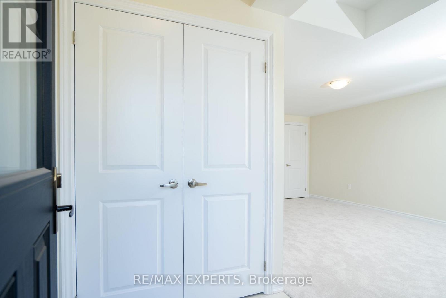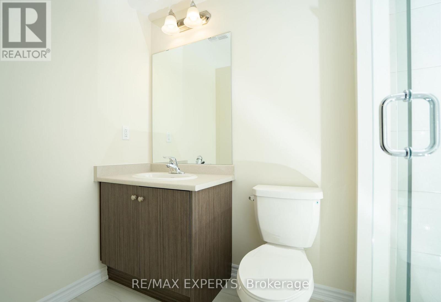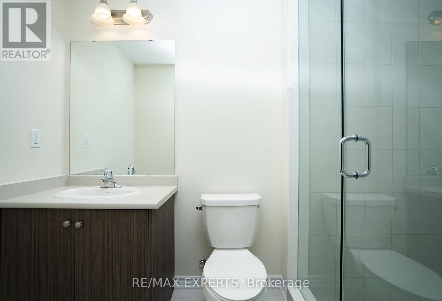1455 National Common Crescent Burlington, Ontario L7P 0V7
$928,000
Welcome to 1455 National Common Crescent! Built by award-winning National Homes, the Hilton Head Model is a one-year-old, spacious townhome offering 2,212 sq ft of living space as per the builder's floor plan in the prestigious Tyandaga neighborhood, one of Burlington's most desired areas. Featuring 4 bedrooms and 4 bathrooms, this home provides ample space and comfort for families of all ages. The gourmet kitchen boasts granite countertops, extended upper cabinets, a breakfast bar, and a walkout to a large terrace for year-round enjoyment. Elegant oak hardwood floors enhance the main floor, while additional features include upper-level laundry, a 4th room with a 3-piece ensuite, and 200-amp electrical service. Conveniently located near golf courses, parks, schools, shopping, transit, and major highways including the Burlington GO, QEW, and 407, this home offers the perfect combination of style, functionality, and location. (id:60365)
Property Details
| MLS® Number | W12477283 |
| Property Type | Single Family |
| Community Name | Tyandaga |
| EquipmentType | Water Heater |
| ParkingSpaceTotal | 2 |
| RentalEquipmentType | Water Heater |
Building
| BathroomTotal | 4 |
| BedroomsAboveGround | 4 |
| BedroomsTotal | 4 |
| Appliances | Dishwasher, Dryer, Stove, Washer, Window Coverings, Refrigerator |
| BasementType | None |
| ConstructionStyleAttachment | Attached |
| CoolingType | Central Air Conditioning |
| ExteriorFinish | Stone |
| FlooringType | Hardwood, Carpeted |
| FoundationType | Unknown |
| HalfBathTotal | 1 |
| HeatingFuel | Natural Gas |
| HeatingType | Forced Air |
| StoriesTotal | 3 |
| SizeInterior | 2000 - 2500 Sqft |
| Type | Row / Townhouse |
| UtilityWater | Municipal Water |
Parking
| Attached Garage | |
| Garage |
Land
| Acreage | No |
| Sewer | Sanitary Sewer |
| SizeDepth | 85 Ft ,1 In |
| SizeFrontage | 18 Ft ,1 In |
| SizeIrregular | 18.1 X 85.1 Ft |
| SizeTotalText | 18.1 X 85.1 Ft |
Rooms
| Level | Type | Length | Width | Dimensions |
|---|---|---|---|---|
| Main Level | Great Room | 5.18 m | 3.9 m | 5.18 m x 3.9 m |
| Main Level | Dining Room | 3.69 m | 3.35 m | 3.69 m x 3.35 m |
| Main Level | Kitchen | 2.44 m | 3.96 m | 2.44 m x 3.96 m |
| Main Level | Eating Area | 2.74 m | 4.24 m | 2.74 m x 4.24 m |
| Upper Level | Primary Bedroom | 3.6 m | 5.18 m | 3.6 m x 5.18 m |
| Upper Level | Bedroom 2 | 2.62 m | 3.69 m | 2.62 m x 3.69 m |
| Upper Level | Bedroom 3 | 2.5 m | 3.51 m | 2.5 m x 3.51 m |
| Ground Level | Bedroom 4 | 3.63 m | 5.18 m | 3.63 m x 5.18 m |
Jay Paramanathan
Broker
277 Cityview Blvd Unit 16
Vaughan, Ontario L4H 5A4

