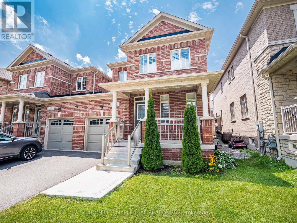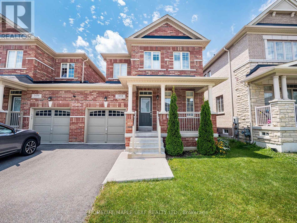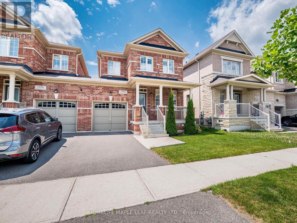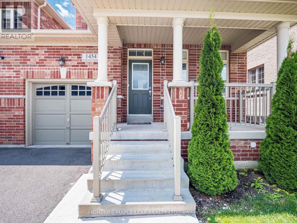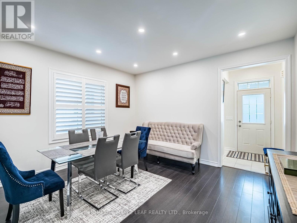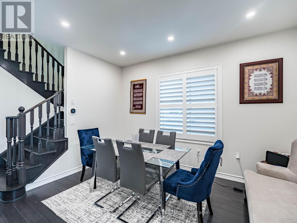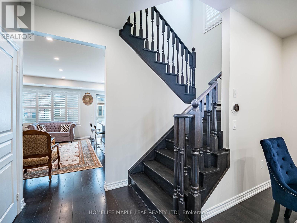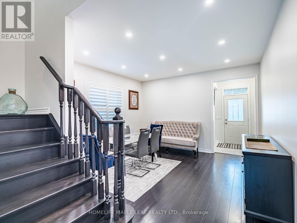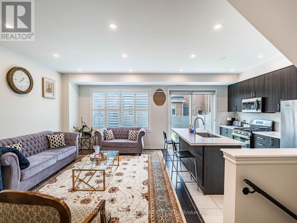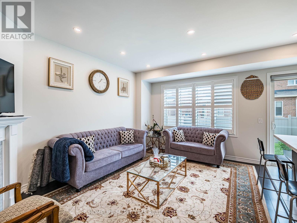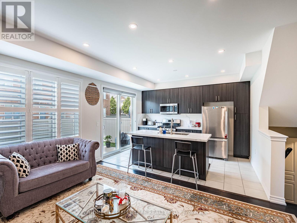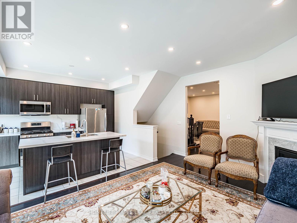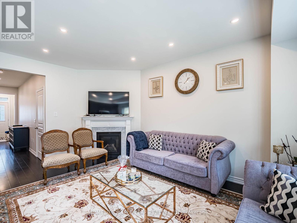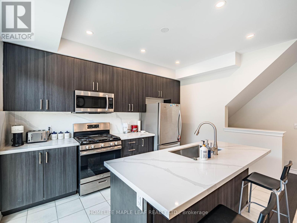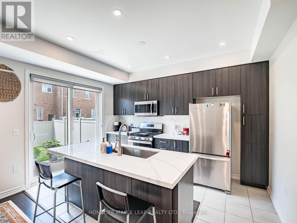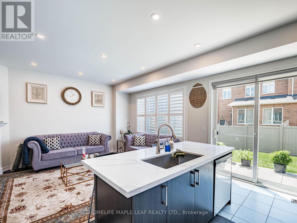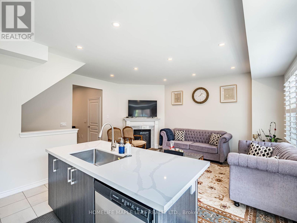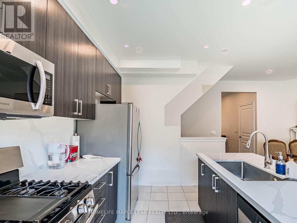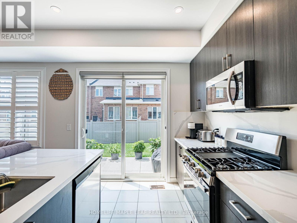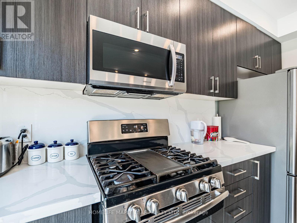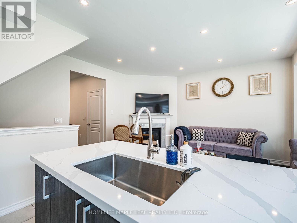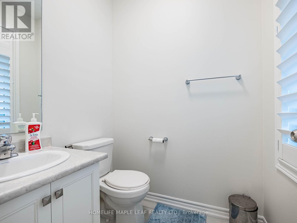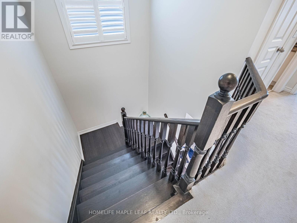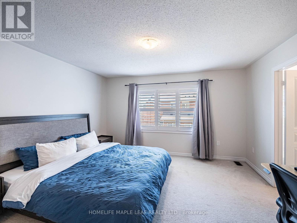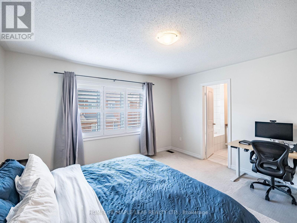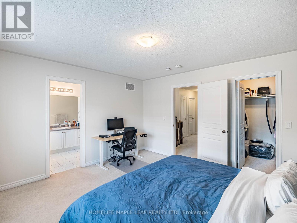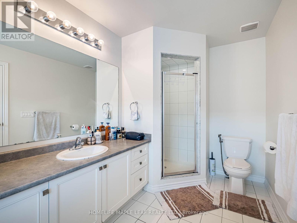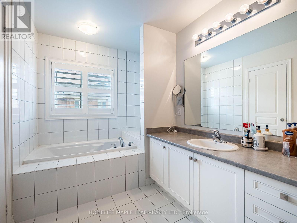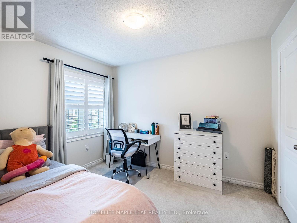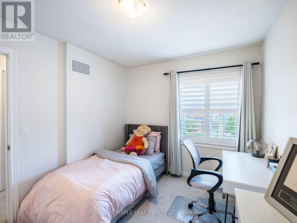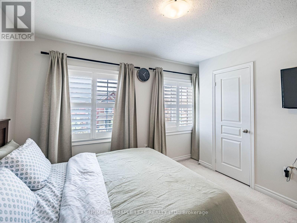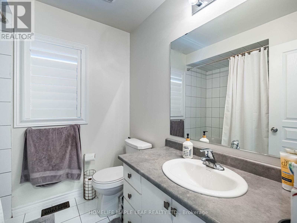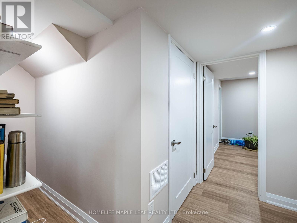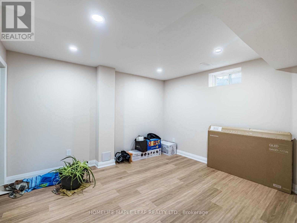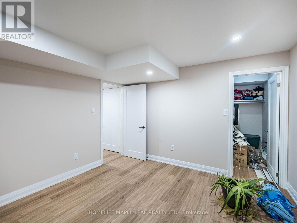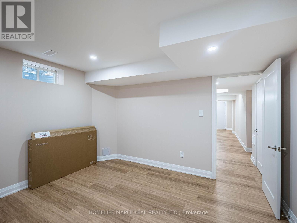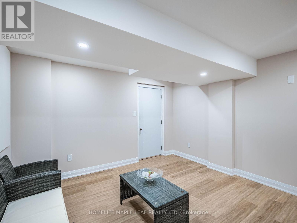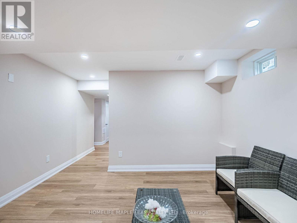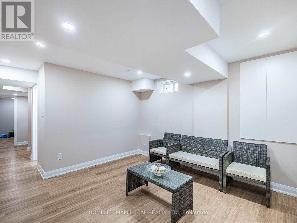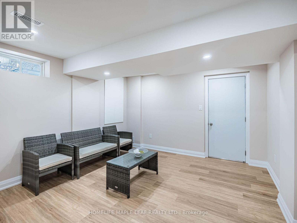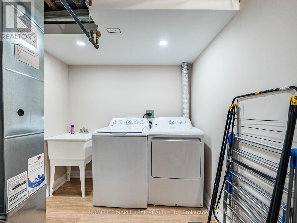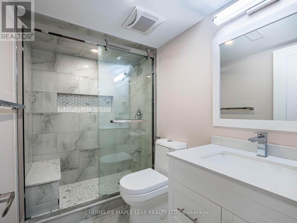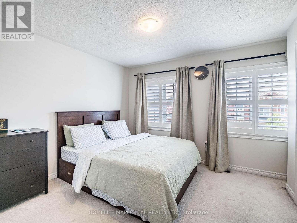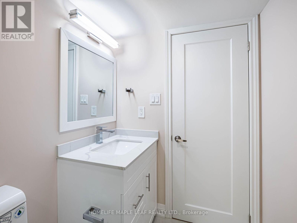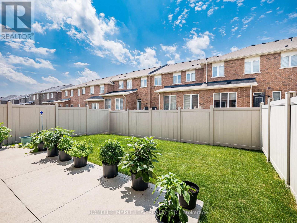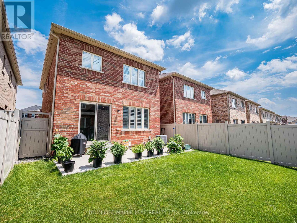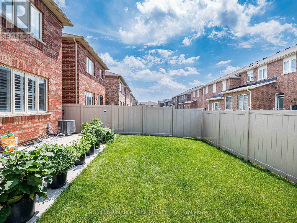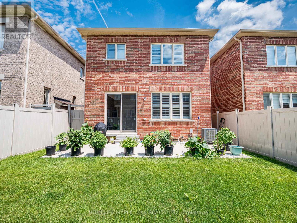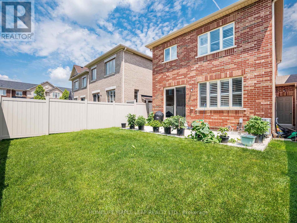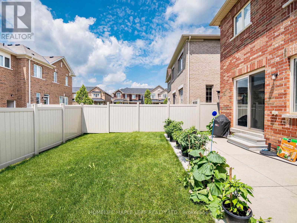1454 Chretien Street Milton, Ontario L9E 1J1
$1
Feels Like a Detached | Finished Basement | Prime Milton LocationWelcome to this stunning, move-in-ready 3+1 bedroom, 4 bathroom home in the sought-after Ford neighbourhood of Milton. Built in 2018, this all-brick link home (attached only at the garage) offers the privacy and feel of a detached home, perfect for growing families or buyers seeking space, style, and convenience. Main Features: Spacious & Bright Layout: Thoughtfully designed open-concept floor plan with large windows that flood the home with natural light.Separate Living & Family Rooms: Ideal for daily living and entertaining.Modern Kitchen: Boasts stainless steel appliances, quartz center island, breakfast bar, and quartz backsplash.Elegant Finishes: Dark oak staircase, hardwood floors on the main level, and stylish pot lights throughout.Cozy Family Room: Overlooks the backyard and includes a gas fireplace for year-round comfort. Upstairs Highlights: Large Primary Bedroom: Features a walk-in closet and a luxurious 4-piece ensuite.Two Additional Bedrooms: Well-sized with access to a full 3-piece bathroom. Finished Basement: Brand-New and Versatile: Offers a spacious 4th bedroom, open recreation area, and a full 3-piece bathroom perfect for guests, teens, or in-laws. Outdoor Living: Private Backyard with Patio: Great for BBQs, play, or relaxation on a 30' x 90' lot in a quiet, family-friendly community. Top Location: Situated near top-rated schools, scenic parks, shopping, and transit, this home offers the perfect blend of comfort, convenience, and community living in Milton. (id:60365)
Open House
This property has open houses!
1:00 pm
Ends at:4:00 pm
1:00 pm
Ends at:4:00 pm
1:00 pm
Ends at:4:00 pm
Property Details
| MLS® Number | W12521164 |
| Property Type | Single Family |
| Community Name | 1032 - FO Ford |
| AmenitiesNearBy | Hospital, Park, Place Of Worship, Schools |
| CommunityFeatures | School Bus |
| EquipmentType | Water Heater |
| ParkingSpaceTotal | 2 |
| RentalEquipmentType | Water Heater |
Building
| BathroomTotal | 4 |
| BedroomsAboveGround | 3 |
| BedroomsBelowGround | 1 |
| BedroomsTotal | 4 |
| Age | 6 To 15 Years |
| Amenities | Fireplace(s) |
| Appliances | All, Blinds |
| BasementType | Full |
| ConstructionStyleAttachment | Link |
| CoolingType | Central Air Conditioning |
| ExteriorFinish | Brick |
| FireplacePresent | Yes |
| FlooringType | Hardwood, Ceramic, Carpeted |
| FoundationType | Concrete |
| HalfBathTotal | 1 |
| HeatingFuel | Natural Gas |
| HeatingType | Forced Air |
| StoriesTotal | 2 |
| SizeInterior | 1500 - 2000 Sqft |
| Type | House |
| UtilityWater | Municipal Water |
Parking
| Attached Garage | |
| Garage |
Land
| Acreage | No |
| LandAmenities | Hospital, Park, Place Of Worship, Schools |
| Sewer | Sanitary Sewer |
| SizeDepth | 90 Ft ,2 In |
| SizeFrontage | 30 Ft |
| SizeIrregular | 30 X 90.2 Ft |
| SizeTotalText | 30 X 90.2 Ft |
| ZoningDescription | Residential |
Rooms
| Level | Type | Length | Width | Dimensions |
|---|---|---|---|---|
| Second Level | Primary Bedroom | Measurements not available | ||
| Second Level | Bedroom 2 | Measurements not available | ||
| Second Level | Bedroom 3 | Measurements not available | ||
| Basement | Bedroom 4 | Measurements not available | ||
| Main Level | Living Room | Measurements not available | ||
| Main Level | Dining Room | Measurements not available | ||
| Main Level | Family Room | Measurements not available | ||
| Main Level | Kitchen | Measurements not available |
Utilities
| Cable | Available |
| Electricity | Available |
| Sewer | Available |
https://www.realtor.ca/real-estate/29079630/1454-chretien-street-milton-fo-ford-1032-fo-ford
Najeeb Nooruddin Sumrani
Salesperson
80 Eastern Avenue #3
Brampton, Ontario L6W 1X9

