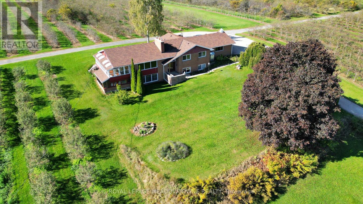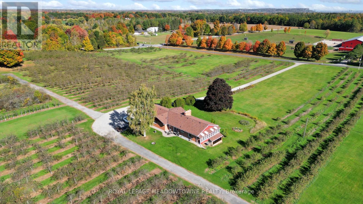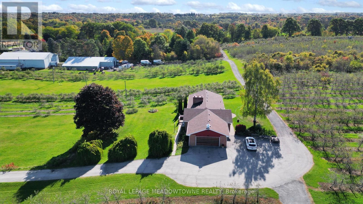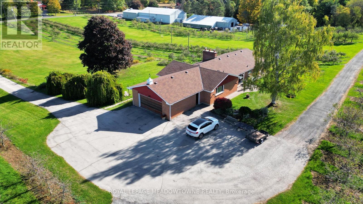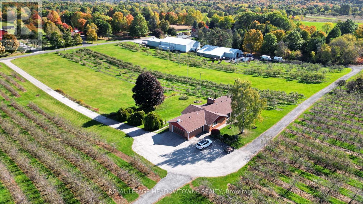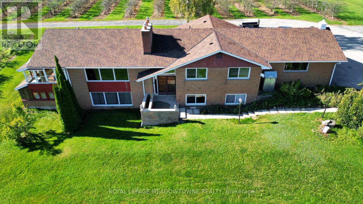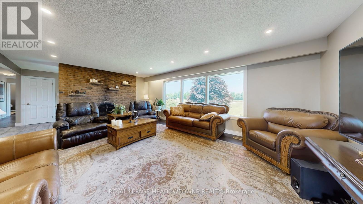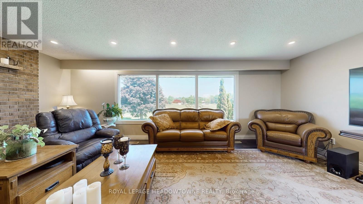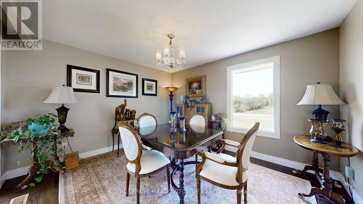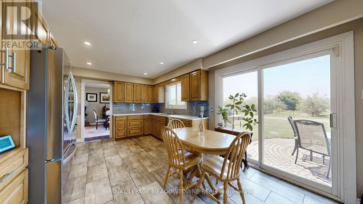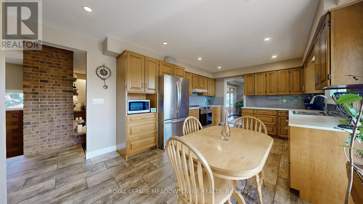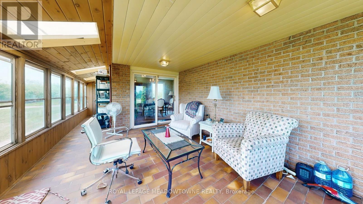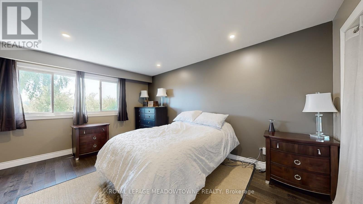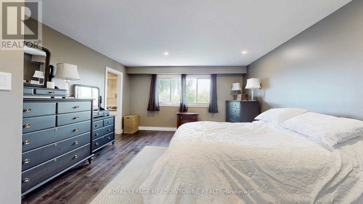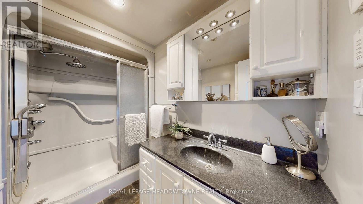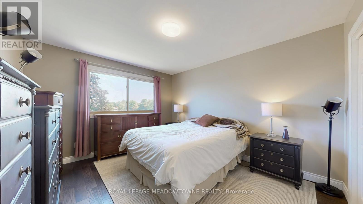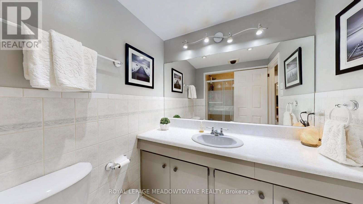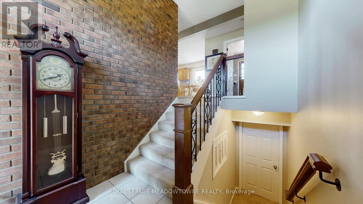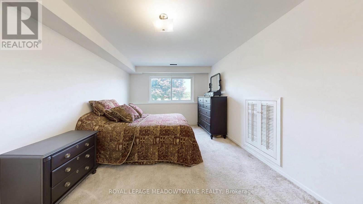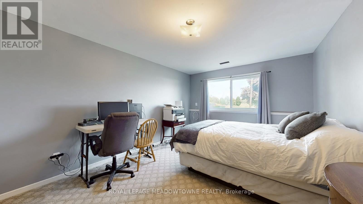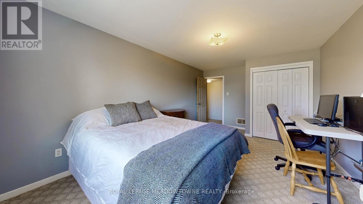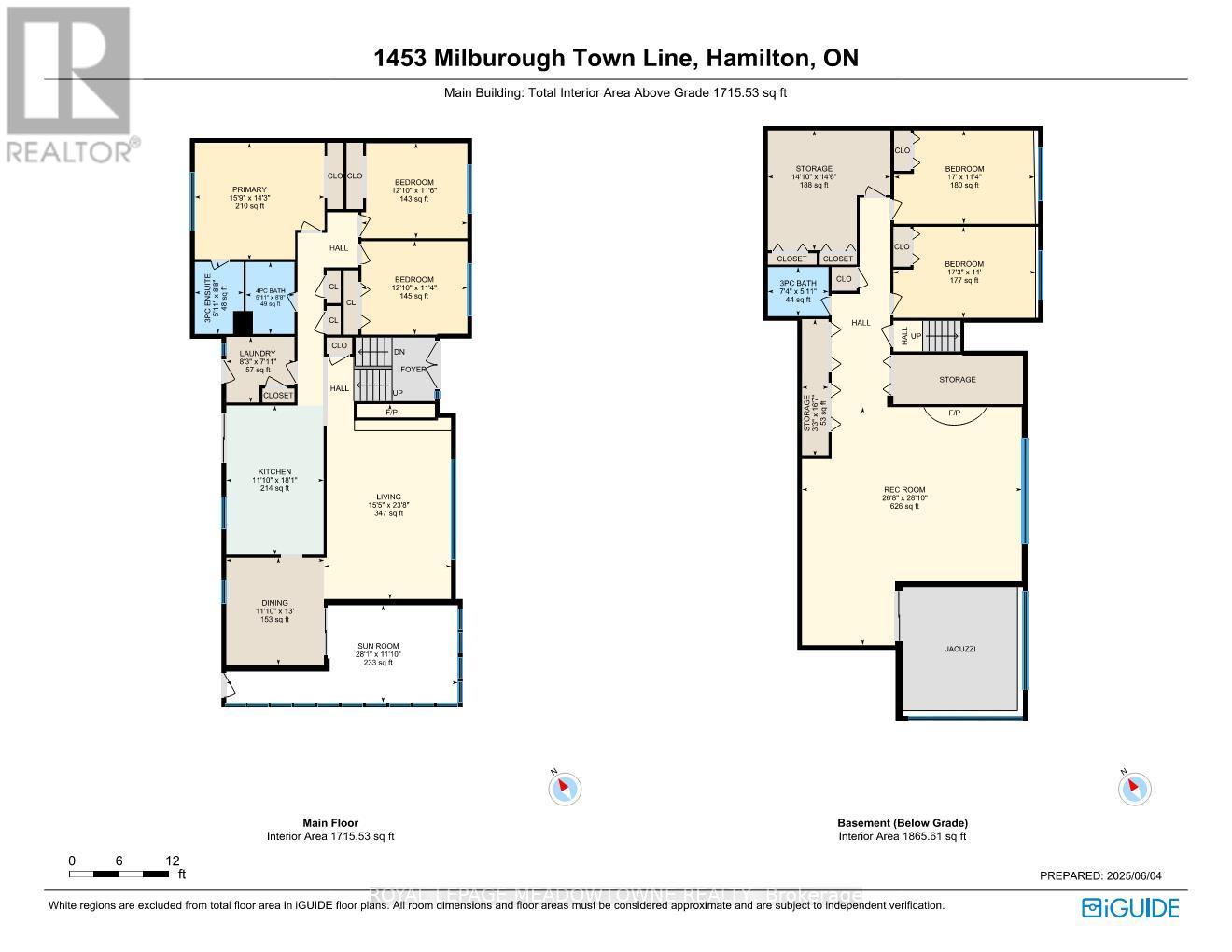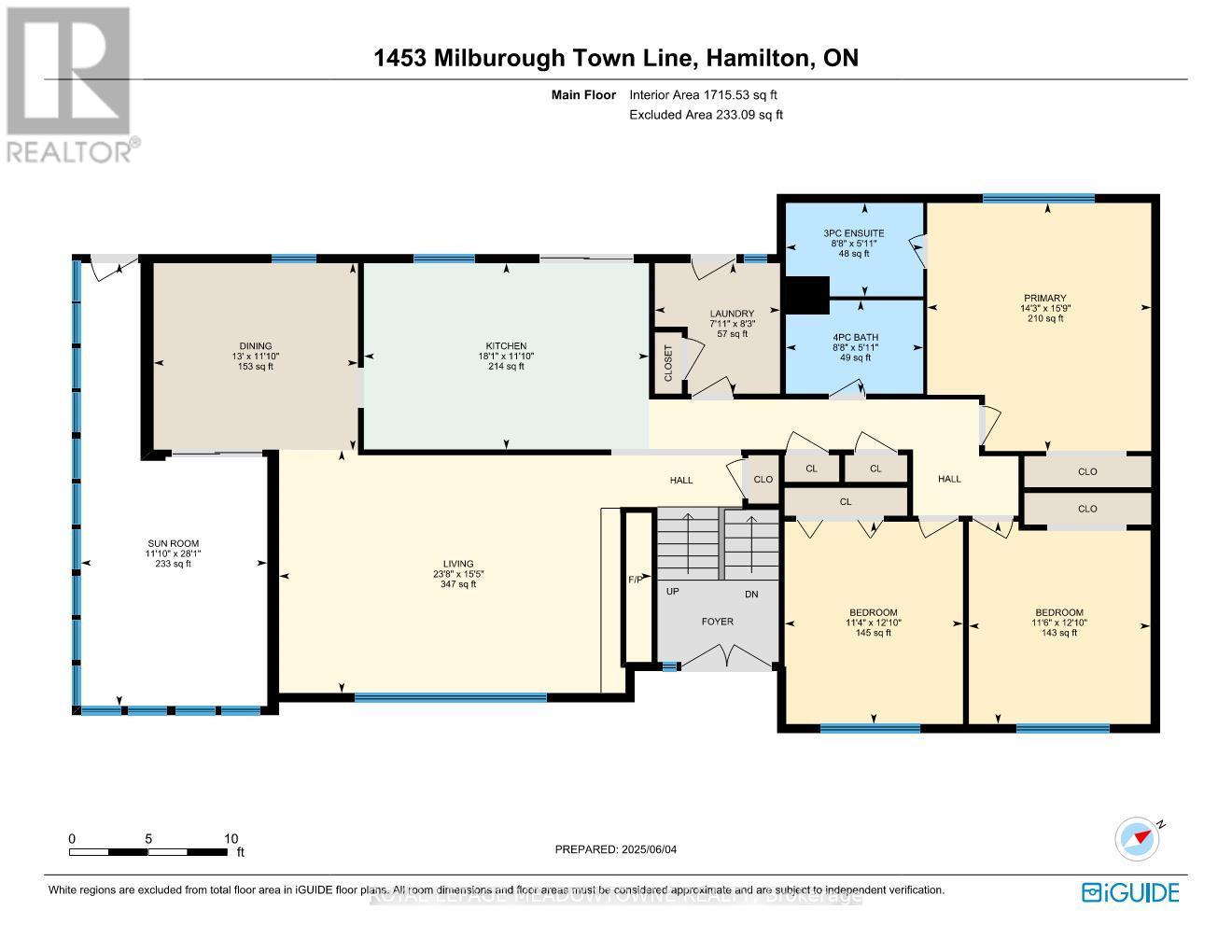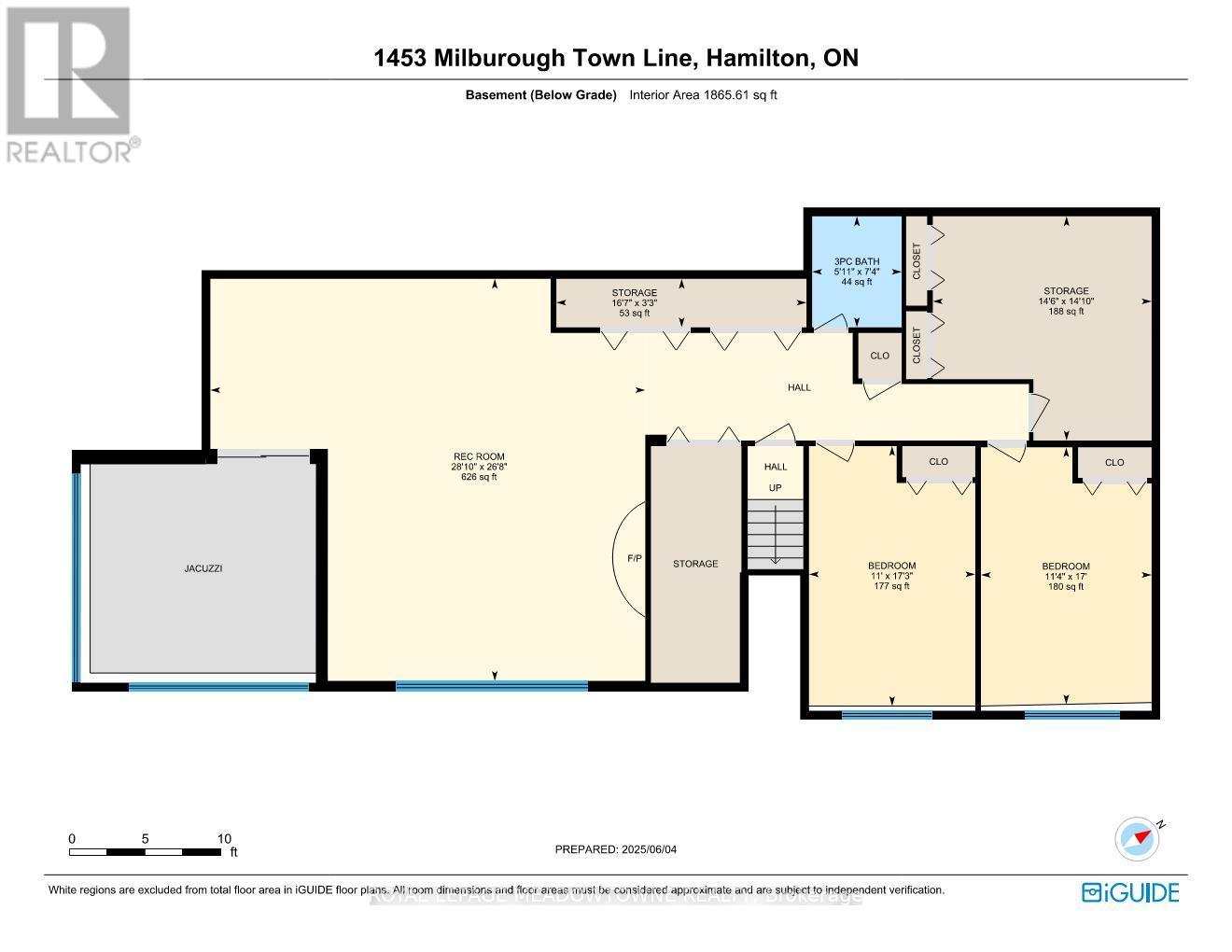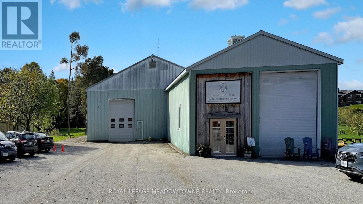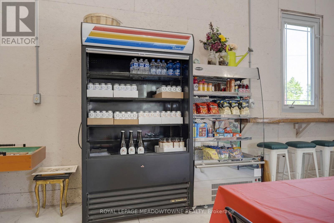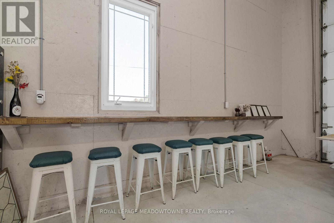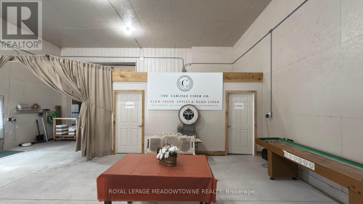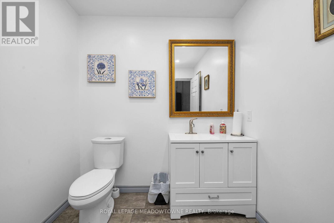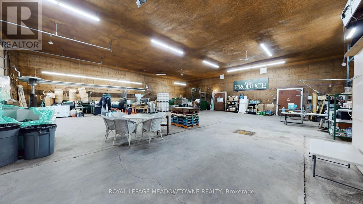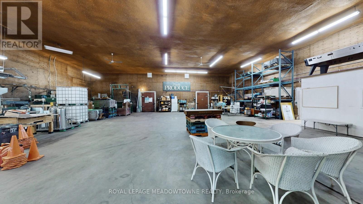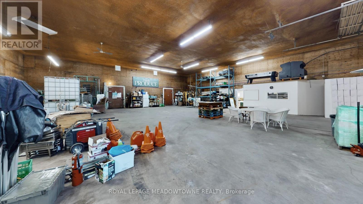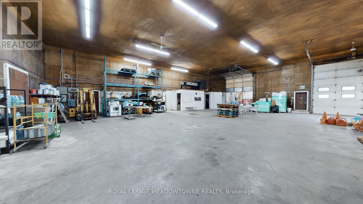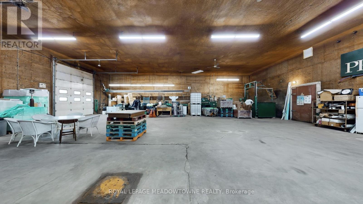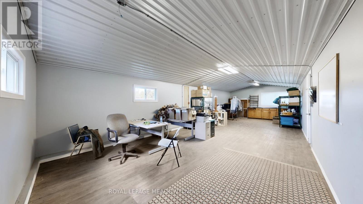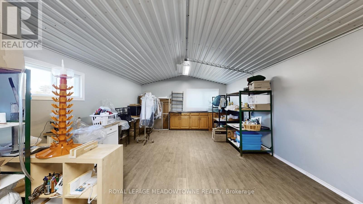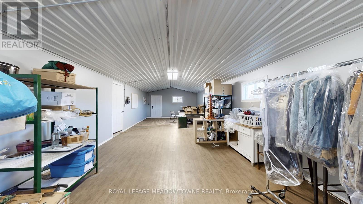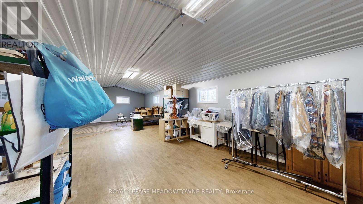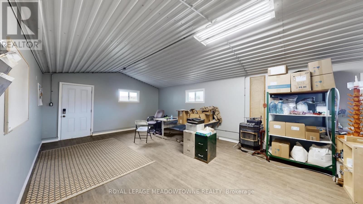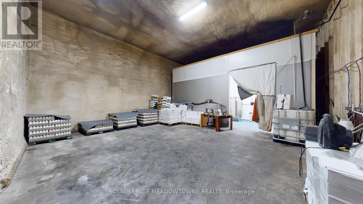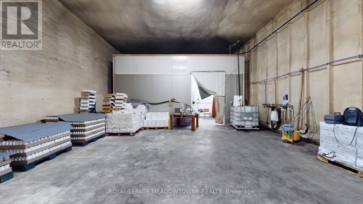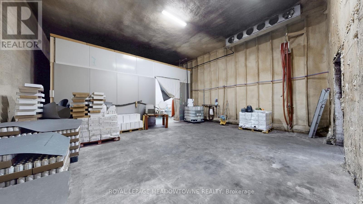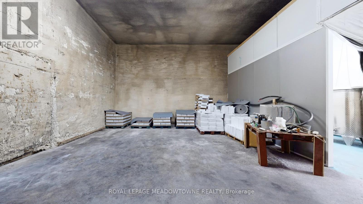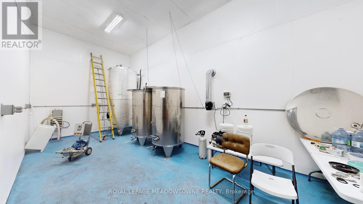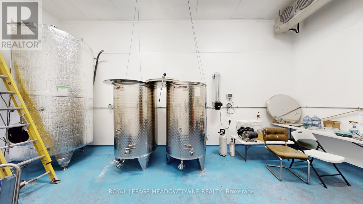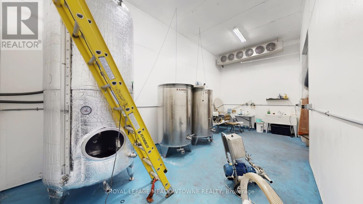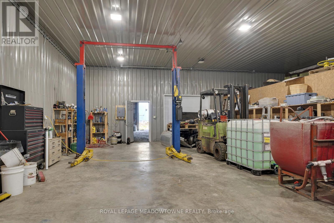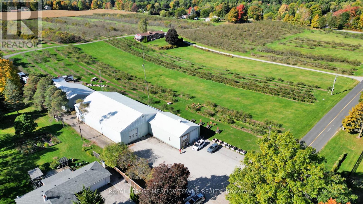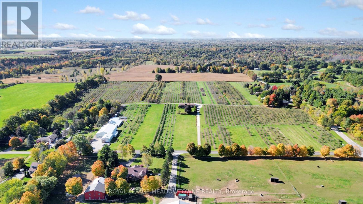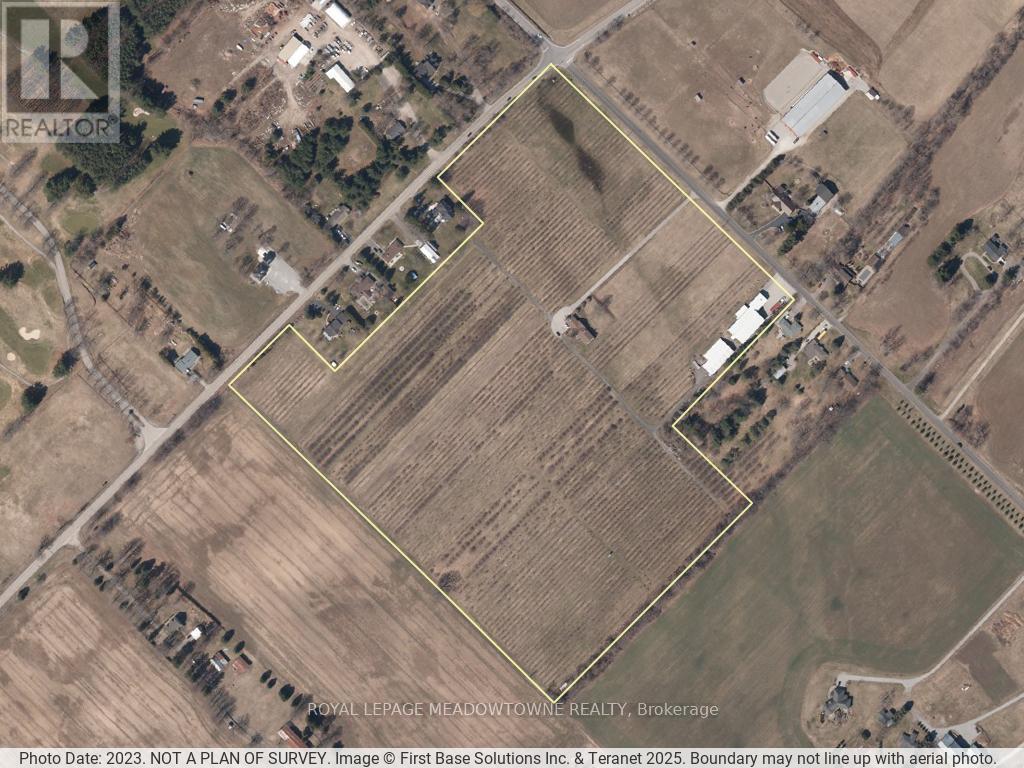1453 Milburough Line Hamilton, Ontario L0R 1H0
$5,495,000
This extraordinary countryside estate set on 37.68 gently rolling acres in one of Carlisle's most desirable and emerging rural communities. Located on a quiet paved dead-end road, this Apple Orchard and Licenced Cidery property offers exceptional exposure and access to the vibrant agri-tourism activity of the area. A destination for cyclists, tourists, and day-trippers from Toronto and U.S. border, this scenic setting supports both lifestyle and income-generating uses. 28 +/- acres planted apple orchard with 8+/- acres for vegetables, sunflowers, lavender, hops or other specialty crops. The fully licensed cidery, distillery & retail space, plus a sprawling 3+2 bedroom raised bungalow perched on a hill with panoramic views of the countryside and orchard. Ideal for multigenerational living, staff housing, or as a rental income opportunity, the residence offers 3,700+ SF of finished space. The main level is carpet-free with hardwood and tile flooring, and features a spacious eat-in kitchen with walk-out, formal dining & living rooms with a wood-burning fireplace. The principal includes a private 3-pc ensuite. Updated windows, pot lights, central air, central vacuum, and a forced air furnace (2021) provide modern comfort. The finished basement offers 2 additional bedrooms & bathroom with above-grade windows, an office, and a walkout to an enclosed hot tub room perfect for extended family or guest/farm help accommodation. The attached 2 car garage adds to the convenience, while recent shingles (2023) enhance peace of mind. The fully licensed cidery, distillery, retail & storage with 15-ft ceilings, shipping, washrooms & ample paved parking. The distillery has cold storage plus more insulated, heated space with drive-in doors for a wide range of permitted uses. Bell Fibre, liquor licenses, wholesale & retail network, make this a multi-purpose investment. Live, work and grow all in one place while also having the flexibility to support income or farming-related uses. (id:60365)
Property Details
| MLS® Number | X12208311 |
| Property Type | Agriculture |
| Community Name | Rural Flamborough |
| AmenitiesNearBy | Golf Nearby |
| CommunityFeatures | School Bus |
| FarmType | Farm |
| Features | Cul-de-sac, Wooded Area, Irregular Lot Size, Sloping, Partially Cleared, Open Space, Dry |
| ParkingSpaceTotal | 12 |
| Structure | Deck, Patio(s), Workshop, Shed, Drive Shed, Outbuilding |
Building
| BathroomTotal | 3 |
| BedroomsAboveGround | 3 |
| BedroomsBelowGround | 2 |
| BedroomsTotal | 5 |
| Age | 51 To 99 Years |
| Amenities | Fireplace(s) |
| Appliances | Hot Tub, Garage Door Opener Remote(s), Central Vacuum, Water Softener, Water Meter |
| ArchitecturalStyle | Raised Bungalow |
| BasementDevelopment | Finished |
| BasementFeatures | Walk Out |
| BasementType | N/a (finished), Full |
| CoolingType | Central Air Conditioning |
| ExteriorFinish | Brick |
| FireProtection | Alarm System, Security System, Smoke Detectors |
| FireplacePresent | Yes |
| FireplaceTotal | 2 |
| FireplaceType | Woodstove |
| FlooringType | Hardwood, Tile |
| FoundationType | Poured Concrete |
| HeatingFuel | Other |
| HeatingType | Forced Air |
| StoriesTotal | 1 |
| SizeInterior | 1500 - 2000 Sqft |
| UtilityWater | Drilled Well |
Parking
| Attached Garage | |
| Garage |
Land
| AccessType | Public Road, Year-round Access |
| Acreage | Yes |
| LandAmenities | Golf Nearby |
| Sewer | Septic System |
| SizeDepth | 1403 Ft ,1 In |
| SizeFrontage | 1044 Ft ,1 In |
| SizeIrregular | 1044.1 X 1403.1 Ft ; See Remarks |
| SizeTotalText | 1044.1 X 1403.1 Ft ; See Remarks|25 - 50 Acres |
| SoilType | Sand |
| ZoningDescription | A2 |
Rooms
| Level | Type | Length | Width | Dimensions |
|---|---|---|---|---|
| Basement | Recreational, Games Room | 8.79 m | 8.12 m | 8.79 m x 8.12 m |
| Basement | Bedroom | 5.19 m | 3.45 m | 5.19 m x 3.45 m |
| Basement | Bedroom 2 | 5.25 m | 3.36 m | 5.25 m x 3.36 m |
| Basement | Other | 4.53 m | 4.42 m | 4.53 m x 4.42 m |
| Basement | Sunroom | 8.56 m | 3.61 m | 8.56 m x 3.61 m |
| Main Level | Living Room | 7.2 m | 4.7 m | 7.2 m x 4.7 m |
| Main Level | Kitchen | 5.51 m | 3.6 m | 5.51 m x 3.6 m |
| Main Level | Dining Room | 3.95 m | 3.62 m | 3.95 m x 3.62 m |
| Main Level | Primary Bedroom | 4.79 m | 4.33 m | 4.79 m x 4.33 m |
| Main Level | Bathroom | 2.65 m | 1.8 m | 2.65 m x 1.8 m |
| Main Level | Bedroom 2 | 3.91 m | 3.51 m | 3.91 m x 3.51 m |
| Main Level | Bedroom 3 | 3.91 m | 3.45 m | 3.91 m x 3.45 m |
| Main Level | Sunroom | 8.56 m | 3.61 m | 8.56 m x 3.61 m |
| Main Level | Laundry Room | 2.52 m | 2.42 m | 2.52 m x 2.42 m |
| Main Level | Bathroom | 2.65 m | 1.8 m | 2.65 m x 1.8 m |
Utilities
| Electricity | Installed |
| Wireless | Available |
https://www.realtor.ca/real-estate/28442570/1453-milburough-line-hamilton-rural-flamborough
Denise Dilbey
Broker
324 Guelph Street Suite 12
Georgetown, Ontario L7G 4B5

