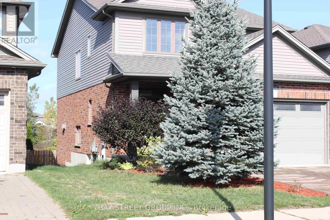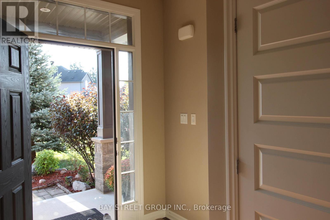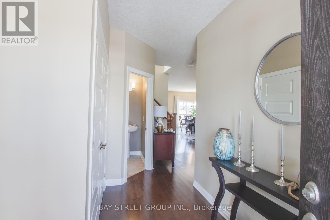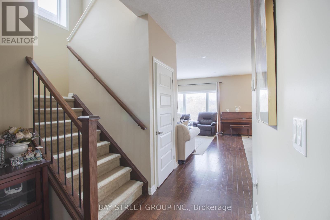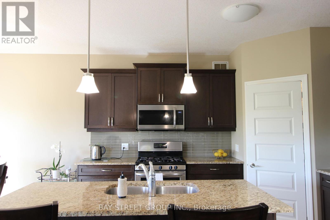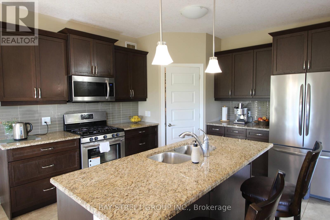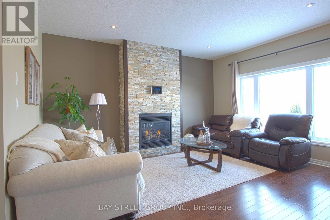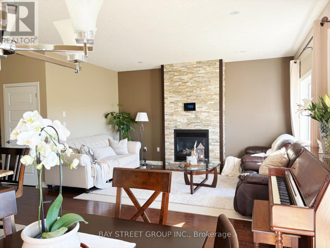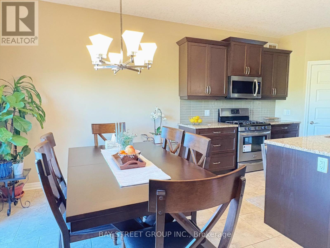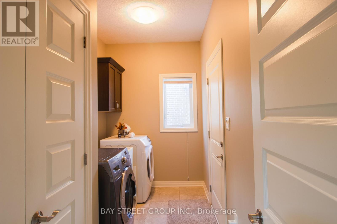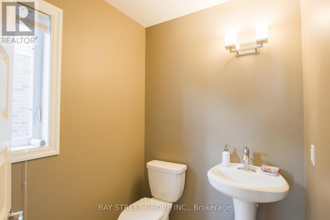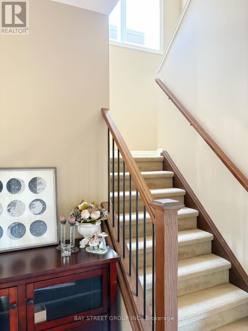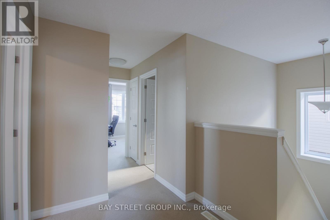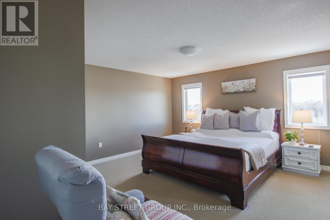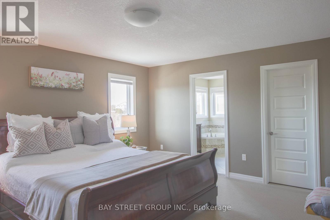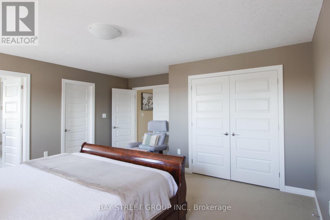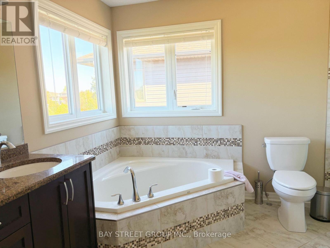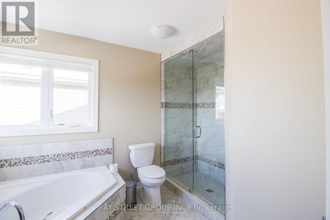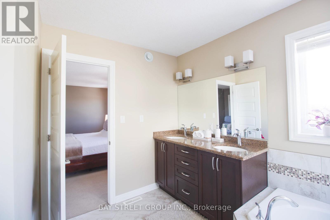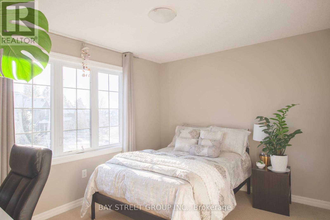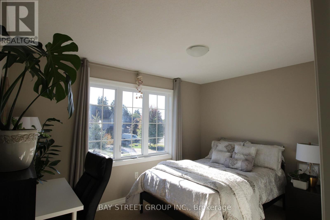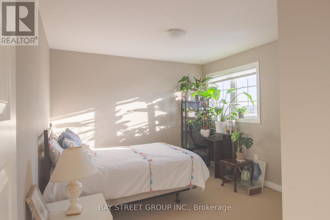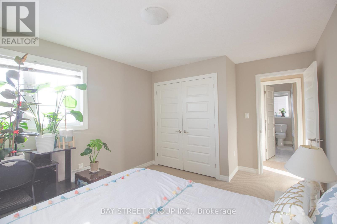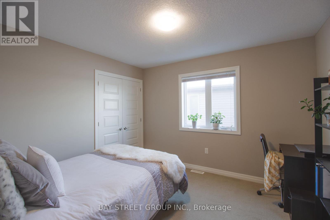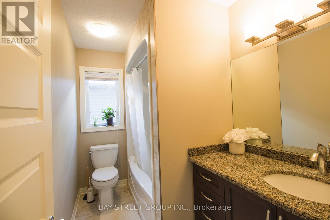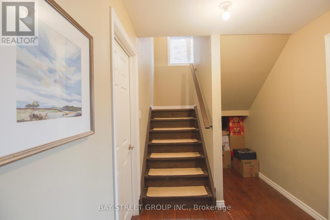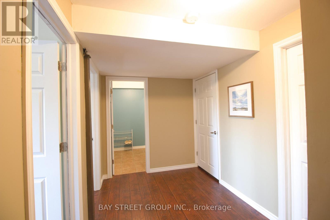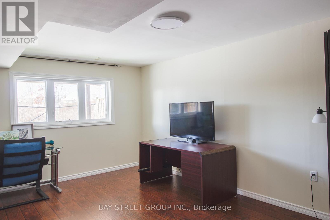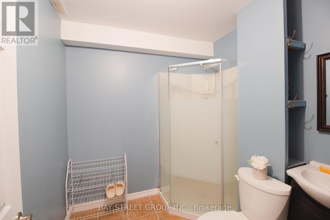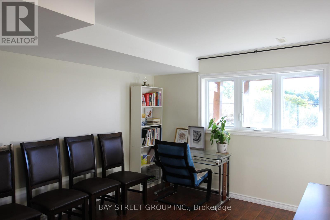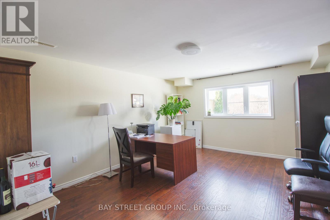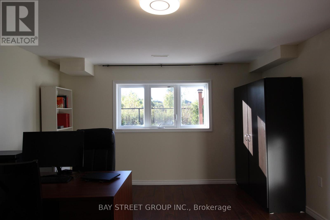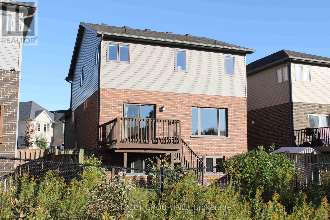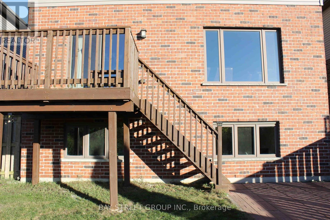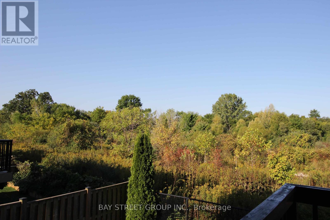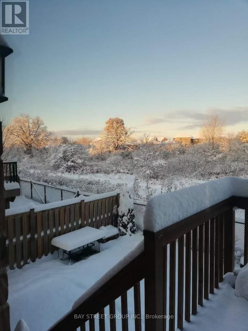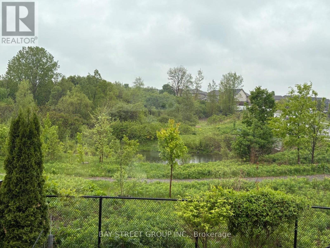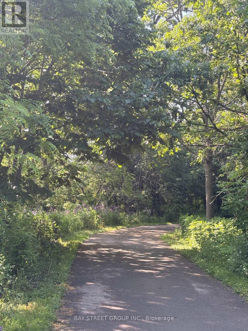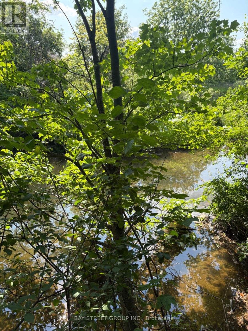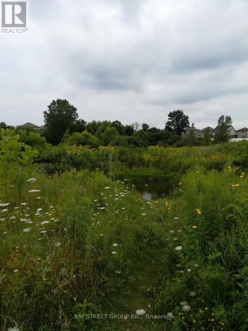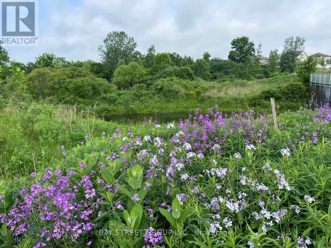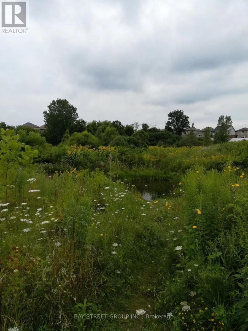1451 Howlett Circle London North, Ontario N5X 0K5
$869,000
Backed by a Stoney Creek valley, this home offers exceptional privacy along with open, unobstructed views. With flowers blooming through all four seasons, the beauty of nature is fully on display.The main floor features a 9-foot ceiling and an open-concept layout that seamlessly connects the kitchen, dining area, and living room. The kitchen includes a walk-in pantry, dark espresso cabinets, granite countertops, and a spacious center island. The laundry room is conveniently located on the same level.The second floor offers four bedrooms. The bright and spacious primary bedroom includes two walk-in closets and a luxurious ensuite with double sinks, a separate bathtub, a shower, and a toilet. The remaining three bedrooms are generously sized and each comes with its own closet.The look-out basement is bright and expansive, featuring two oversized rooms and a full bathroom with a shower. A kitchen rough-in is ready, and adding a separate entrance is very feasible. The roof is 30 years shingle. The location is excellent: within walking distance to shopping centers, an elementary school, and the renowned Lucas Secondary School. It also offers easy access to the YMCA, Masonville Mall, Fanshawe College, and Western University (UWO).This home will bring endless comfort and delight to your everyday life-you will enjoy it. (id:60365)
Open House
This property has open houses!
2:00 pm
Ends at:4:00 pm
2:00 pm
Ends at:4:00 pm
Property Details
| MLS® Number | X12571208 |
| Property Type | Single Family |
| Community Name | North C |
| EquipmentType | Water Heater |
| Features | Backs On Greenbelt, Sump Pump |
| ParkingSpaceTotal | 4 |
| RentalEquipmentType | Water Heater |
| Structure | Deck, Patio(s) |
Building
| BathroomTotal | 4 |
| BedroomsAboveGround | 4 |
| BedroomsBelowGround | 2 |
| BedroomsTotal | 6 |
| Age | 6 To 15 Years |
| Appliances | Water Meter, Dishwasher, Dryer, Microwave, Stove, Washer, Window Coverings, Refrigerator |
| BasementDevelopment | Finished |
| BasementType | N/a (finished) |
| ConstructionStyleAttachment | Detached |
| CoolingType | Central Air Conditioning |
| ExteriorFinish | Brick, Vinyl Siding |
| FireplacePresent | Yes |
| FlooringType | Hardwood |
| FoundationType | Concrete |
| HalfBathTotal | 1 |
| HeatingFuel | Natural Gas |
| HeatingType | Forced Air |
| StoriesTotal | 2 |
| SizeInterior | 2000 - 2500 Sqft |
| Type | House |
| UtilityWater | Municipal Water |
Parking
| Attached Garage | |
| Garage |
Land
| Acreage | No |
| Sewer | Sanitary Sewer |
| SizeDepth | 98 Ft ,10 In |
| SizeFrontage | 39 Ft ,6 In |
| SizeIrregular | 39.5 X 98.9 Ft |
| SizeTotalText | 39.5 X 98.9 Ft|under 1/2 Acre |
Rooms
| Level | Type | Length | Width | Dimensions |
|---|---|---|---|---|
| Second Level | Bedroom 4 | 3.62 m | 3.3 m | 3.62 m x 3.3 m |
| Second Level | Bathroom | 3.52 m | 3.32 m | 3.52 m x 3.32 m |
| Second Level | Bathroom | 2.95 m | 1.78 m | 2.95 m x 1.78 m |
| Second Level | Primary Bedroom | 5.02 m | 4.9 m | 5.02 m x 4.9 m |
| Second Level | Bedroom 2 | 4.2 m | 3.45 m | 4.2 m x 3.45 m |
| Second Level | Bedroom 3 | 4 m | 3.14 m | 4 m x 3.14 m |
| Basement | Family Room | 4.88 m | 3.88 m | 4.88 m x 3.88 m |
| Basement | Bedroom | 4.88 m | 3.78 m | 4.88 m x 3.78 m |
| Basement | Foyer | 3.2 m | 2.3 m | 3.2 m x 2.3 m |
| Basement | Bathroom | 2.22 m | 2.18 m | 2.22 m x 2.18 m |
| Main Level | Kitchen | 3.9 m | 3.6 m | 3.9 m x 3.6 m |
| Main Level | Foyer | Measurements not available | ||
| Main Level | Dining Room | 3.6 m | 2.95 m | 3.6 m x 2.95 m |
| Main Level | Living Room | 4.7 m | 4.2 m | 4.7 m x 4.2 m |
| Main Level | Mud Room | Measurements not available | ||
| Main Level | Bathroom | 1.96 m | 1.74 m | 1.96 m x 1.74 m |
| Main Level | Pantry | Measurements not available |
Utilities
| Cable | Installed |
| Electricity | Installed |
| Sewer | Installed |
https://www.realtor.ca/real-estate/29131340/1451-howlett-circle-london-north-north-c-north-c
Yongbin Zhao
Salesperson
8300 Woodbine Ave Ste 500
Markham, Ontario L3R 9Y7


