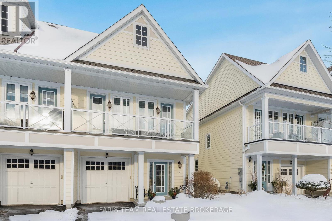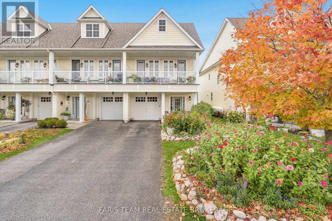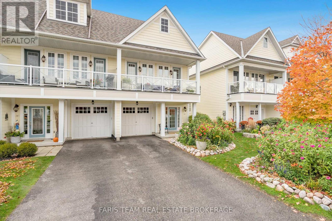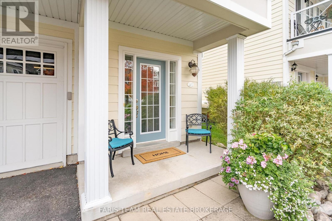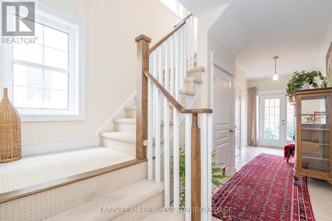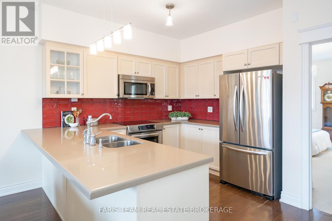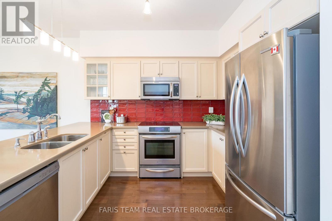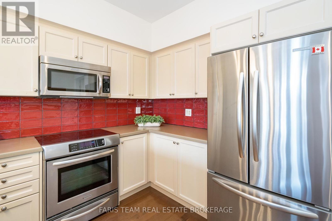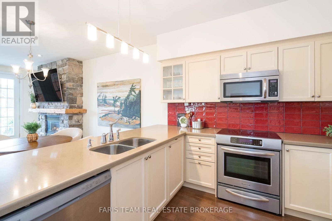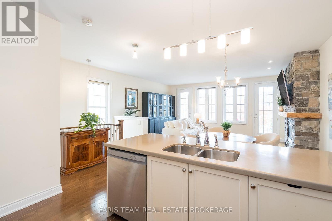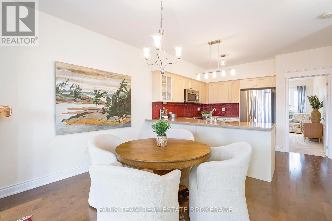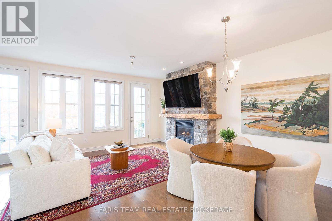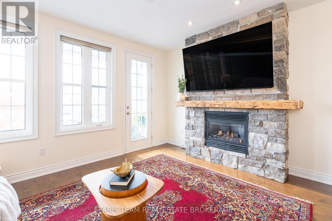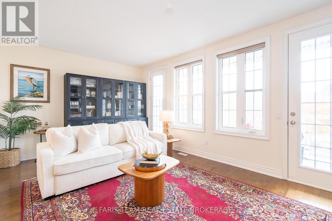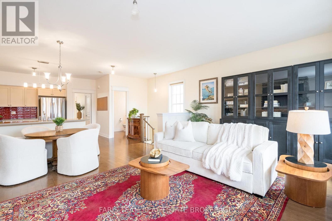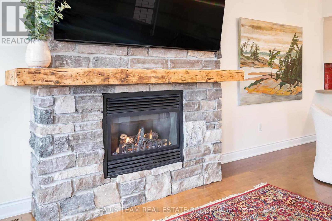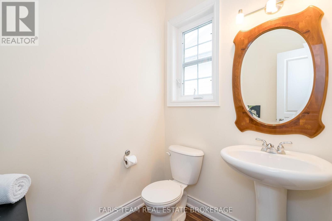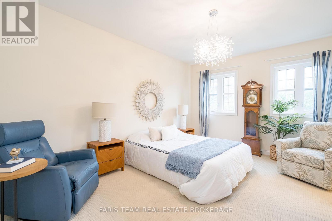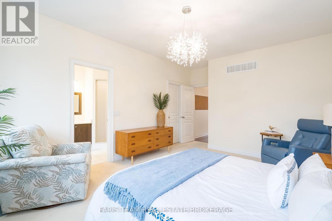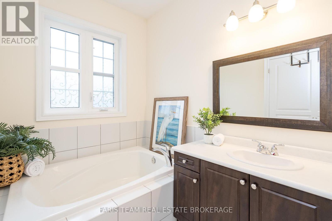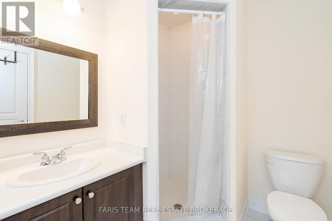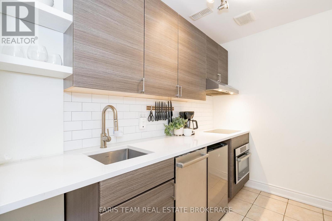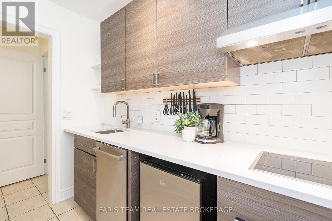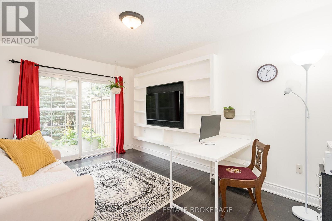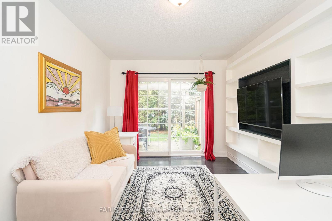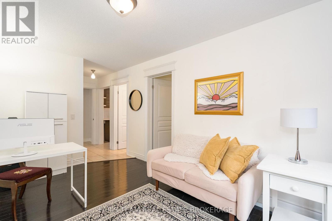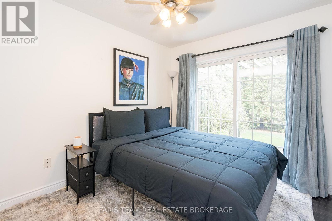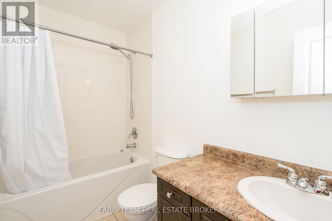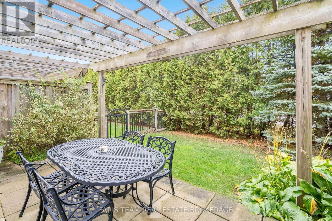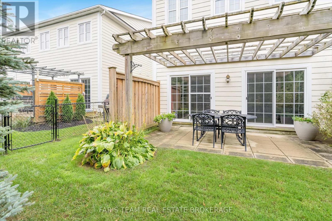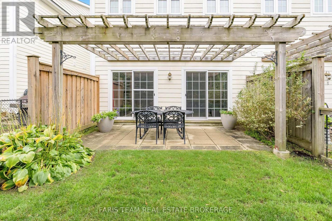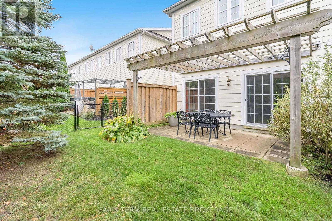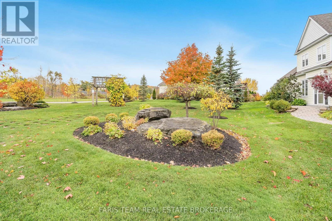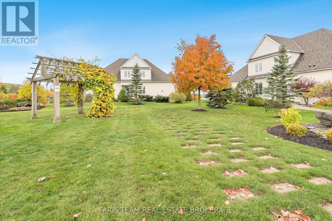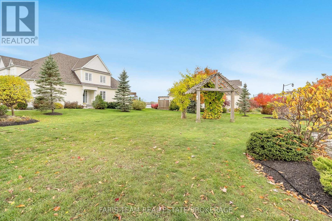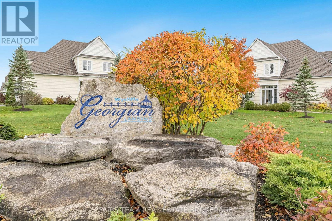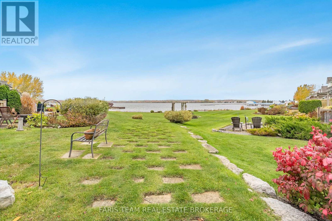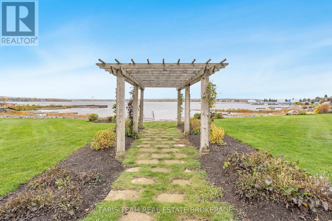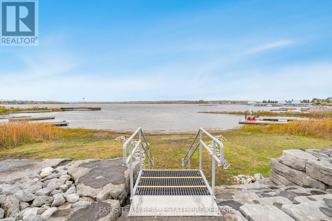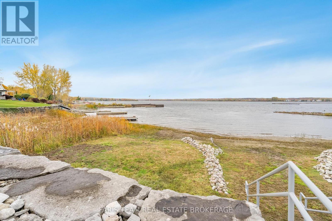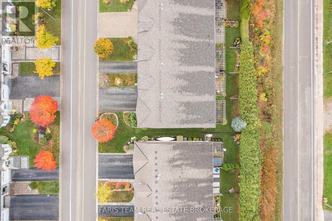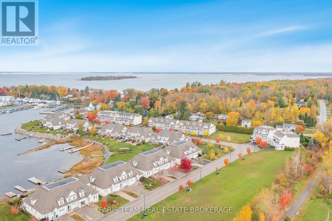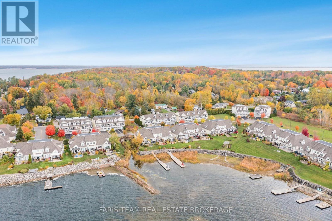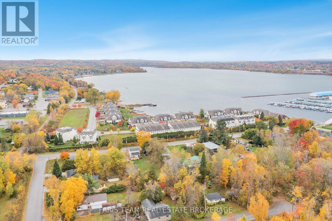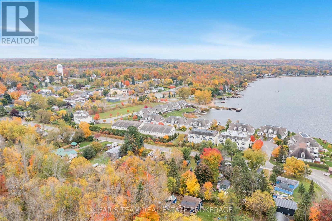145 Wycliffe Cove Tay, Ontario L0K 2A0
$699,900
Top 5 Reasons You Will Love This Home: 1) Beautiful freehold townhome in a sought-after waterfront community, offering low-maintenance living just steps away from the shores of Hog Bay 2) Fully finished and thoughtfully upgraded throughout, this turn-key home is move-in ready and offers multi-generational capability with a one bedroom suite on each level 3) The upper level features an open-concept layout with 9' ceilings, a dual walkout to your own private balcony with beautiful sunset views, and a primary suite offering a a spa-like ensuite featuring a large soaker tub, and plenty of room to unwind 4) Enjoy worry-free living with the homeowners association covering exterior maintenance such as grass cutting, snow removal, roofing, and exterior painting, all for $305/month (monthly) 5) Ideally situated just minutes from the highway and within walking distance to the boat launch, beach, and marina, making every day feel like a getaway. 1,656 sq.ft. plus a finished basement. (id:60365)
Property Details
| MLS® Number | S12477868 |
| Property Type | Single Family |
| Community Name | Victoria Harbour |
| AmenitiesNearBy | Beach, Marina, Park |
| EquipmentType | Water Heater |
| ParkingSpaceTotal | 3 |
| RentalEquipmentType | Water Heater |
Building
| BathroomTotal | 3 |
| BedroomsAboveGround | 2 |
| BedroomsTotal | 2 |
| Age | 6 To 15 Years |
| Amenities | Fireplace(s) |
| Appliances | Dishwasher, Dryer, Stove, Washer, Wine Fridge, Refrigerator |
| BasementType | None |
| ConstructionStyleAttachment | Attached |
| CoolingType | Central Air Conditioning |
| ExteriorFinish | Vinyl Siding |
| FireplacePresent | Yes |
| FireplaceTotal | 1 |
| FlooringType | Ceramic, Hardwood |
| FoundationType | Poured Concrete |
| HalfBathTotal | 1 |
| HeatingFuel | Natural Gas |
| HeatingType | Forced Air |
| StoriesTotal | 2 |
| SizeInterior | 1500 - 2000 Sqft |
| Type | Row / Townhouse |
| UtilityWater | Municipal Water |
Parking
| Garage |
Land
| Acreage | No |
| LandAmenities | Beach, Marina, Park |
| Sewer | Sanitary Sewer |
| SizeDepth | 97 Ft ,6 In |
| SizeFrontage | 26 Ft ,8 In |
| SizeIrregular | 26.7 X 97.5 Ft |
| SizeTotalText | 26.7 X 97.5 Ft|under 1/2 Acre |
| ZoningDescription | Residential |
Rooms
| Level | Type | Length | Width | Dimensions |
|---|---|---|---|---|
| Second Level | Kitchen | 5.01 m | 4.76 m | 5.01 m x 4.76 m |
| Second Level | Games Room | 5.82 m | 3.96 m | 5.82 m x 3.96 m |
| Second Level | Primary Bedroom | 5.55 m | 3.82 m | 5.55 m x 3.82 m |
| Main Level | Kitchen | 2.78 m | 1.67 m | 2.78 m x 1.67 m |
| Main Level | Recreational, Games Room | 6.44 m | 2.94 m | 6.44 m x 2.94 m |
| Main Level | Bedroom | 3.68 m | 2.75 m | 3.68 m x 2.75 m |
https://www.realtor.ca/real-estate/29023755/145-wycliffe-cove-tay-victoria-harbour-victoria-harbour
Mark Faris
Broker
443 Bayview Drive
Barrie, Ontario L4N 8Y2
Andrew Faris
Salesperson
443 Bayview Drive
Barrie, Ontario L4N 8Y2

