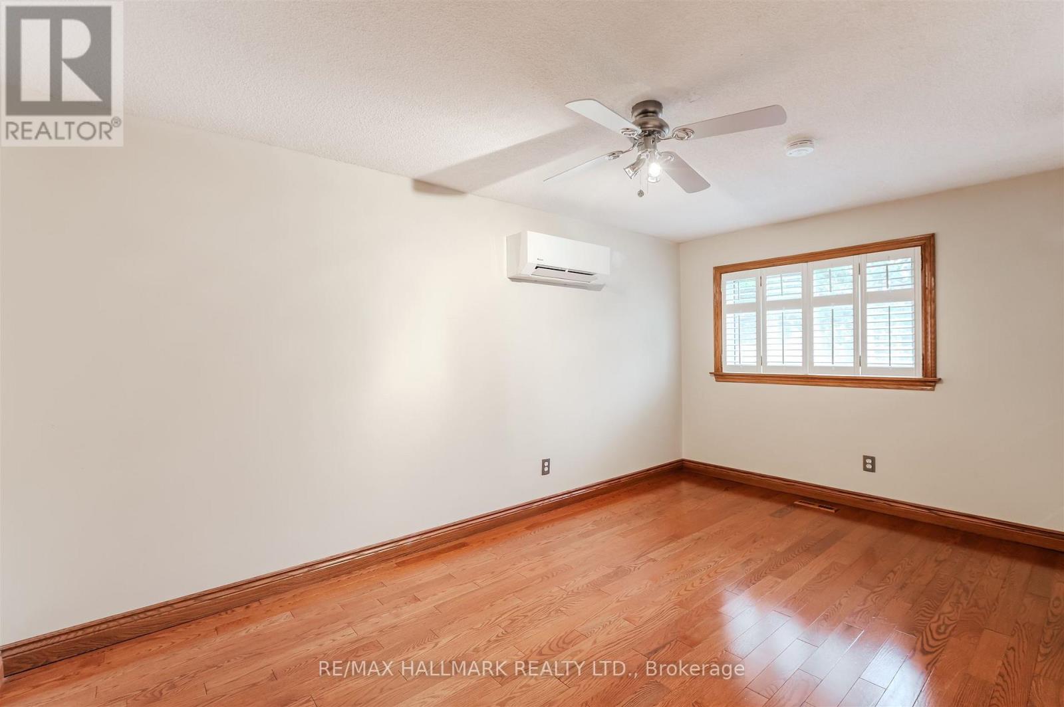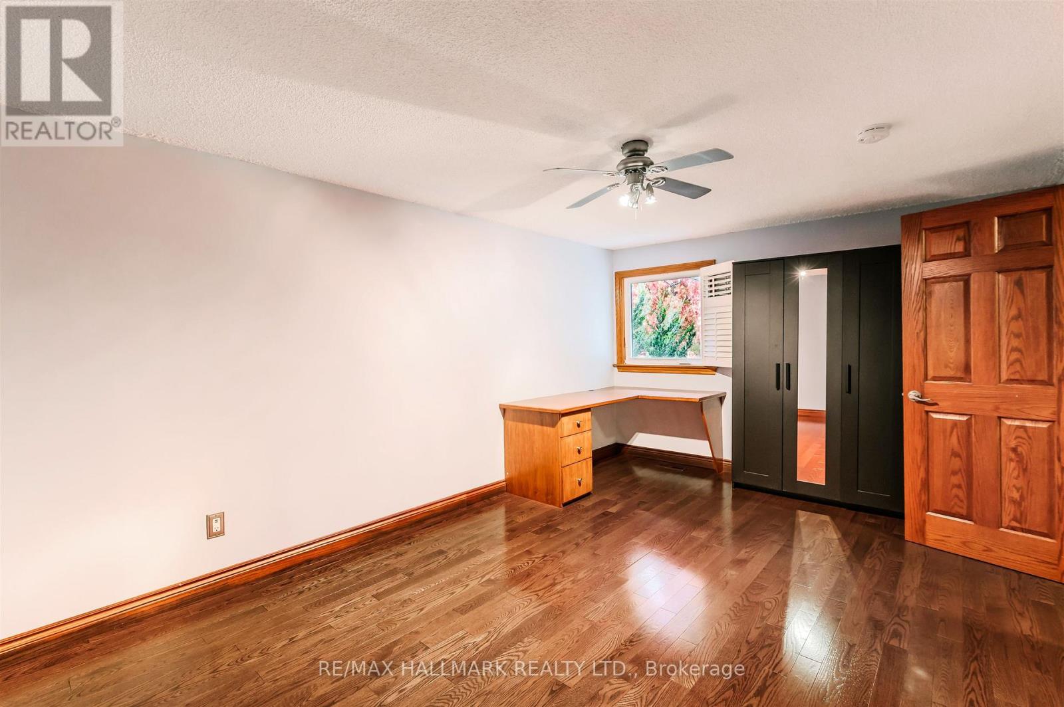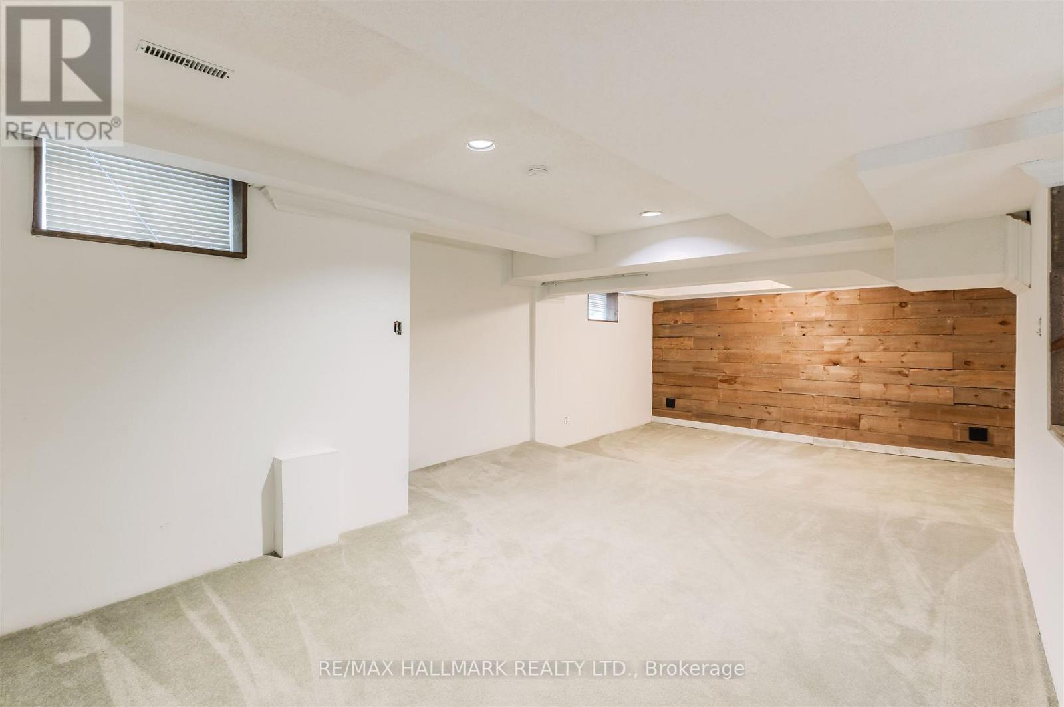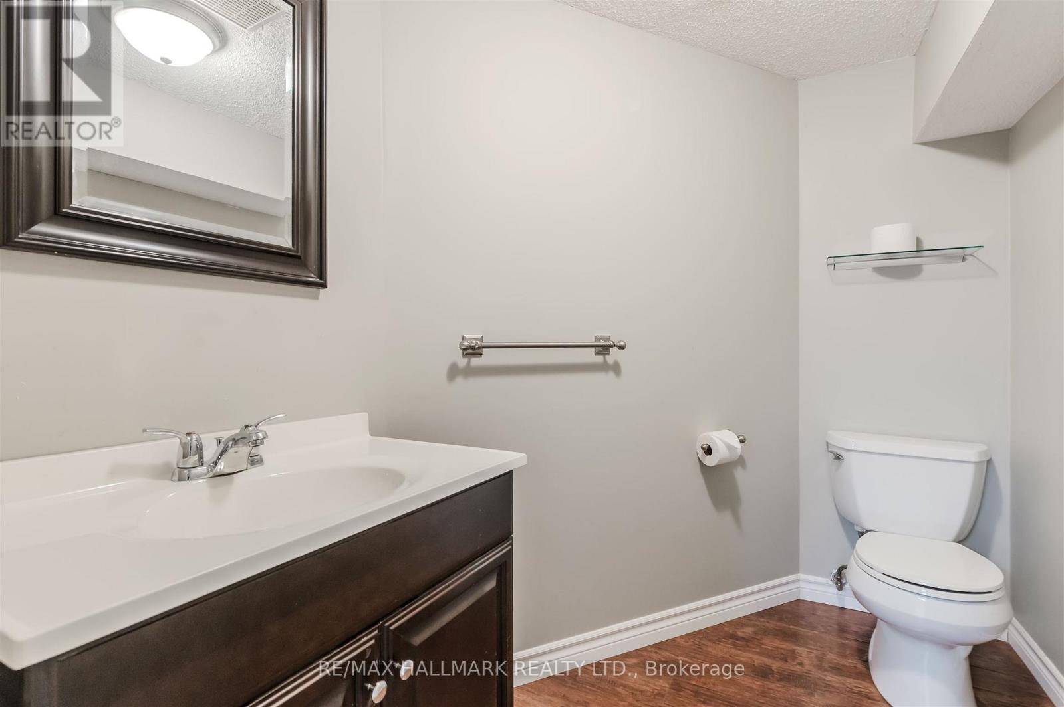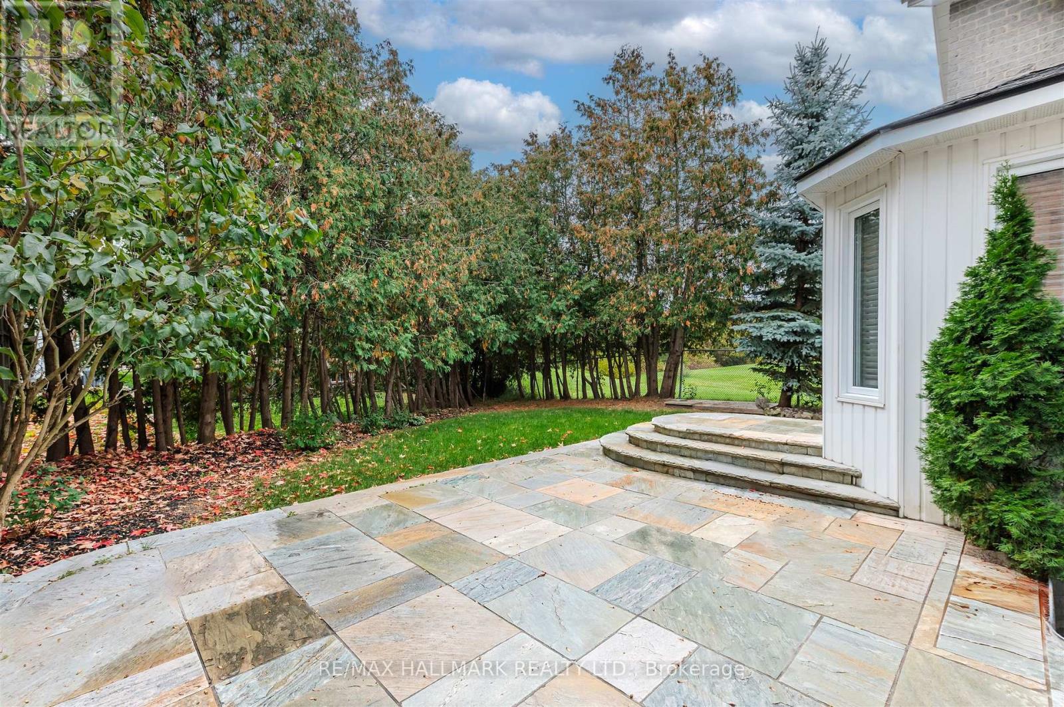4 Bedroom
4 Bathroom
2000 - 2500 sqft
Fireplace
Central Air Conditioning
Forced Air
Landscaped
$1,849,900
Exceptional Value in Prestigious South Richvale! Welcome to 145 Old Surrey Lane, a beautifully maintained all-brick home nestled beside parkland in one of Richmond Hill's most desirable neighbourhoods. This sun-filled home offers 4 generously sized bedrooms, including a primary suite with a 4-piece ensuite, a newly updated kitchen with granite countertops, stainless-steel appliances and stunning center island, and an inviting step-down living and dining area filled with natural light-ideal for hosting and everyday comfort. The fully finished basement features a separate walk-up entrance, providing excellent potential for an in-law suite, while the backyard oasis with its stone patio is perfect for entertaining, relaxing, and creating cherished memories with family and friends. You'll find thoughtful touches throughout, including California shutters, granite countertops in bathrooms, ample storage space, a two-car garage with inside entry, a new central a/c unit (2025), owned water heater (2024), and a roof with a transferable lifetime warranty. Located just minutes from the Richmond Hill Country Club, major highways (407, 404), shopping, great schools (including Charles Howitt P.S.), and wooded trails (South Richvale Greenway), this lovingly cared for home has been treasured by the same family for over 33 years. Don't miss this one, check out the virtual tour! (id:60365)
Property Details
|
MLS® Number
|
N12473852 |
|
Property Type
|
Single Family |
|
Community Name
|
South Richvale |
|
AmenitiesNearBy
|
Park |
|
Features
|
Wooded Area, Irregular Lot Size |
|
ParkingSpaceTotal
|
4 |
|
Structure
|
Patio(s) |
Building
|
BathroomTotal
|
4 |
|
BedroomsAboveGround
|
4 |
|
BedroomsTotal
|
4 |
|
Age
|
31 To 50 Years |
|
Appliances
|
Garage Door Opener Remote(s), Water Heater, Dishwasher, Dryer, Hood Fan, Microwave, Stove, Washer, Window Coverings, Wine Fridge, Refrigerator |
|
BasementDevelopment
|
Finished |
|
BasementFeatures
|
Separate Entrance |
|
BasementType
|
N/a (finished) |
|
ConstructionStyleAttachment
|
Detached |
|
CoolingType
|
Central Air Conditioning |
|
ExteriorFinish
|
Brick |
|
FireplacePresent
|
Yes |
|
FireplaceTotal
|
1 |
|
FlooringType
|
Hardwood |
|
FoundationType
|
Poured Concrete |
|
HalfBathTotal
|
2 |
|
HeatingFuel
|
Natural Gas |
|
HeatingType
|
Forced Air |
|
StoriesTotal
|
2 |
|
SizeInterior
|
2000 - 2500 Sqft |
|
Type
|
House |
|
UtilityWater
|
Municipal Water |
Parking
Land
|
Acreage
|
No |
|
FenceType
|
Fenced Yard |
|
LandAmenities
|
Park |
|
LandscapeFeatures
|
Landscaped |
|
Sewer
|
Sanitary Sewer |
|
SizeDepth
|
98 Ft ,7 In |
|
SizeFrontage
|
52 Ft ,4 In |
|
SizeIrregular
|
52.4 X 98.6 Ft ; 52.47 X 52.94 X 64.04 X 40.84 X 98.55 |
|
SizeTotalText
|
52.4 X 98.6 Ft ; 52.47 X 52.94 X 64.04 X 40.84 X 98.55 |
Rooms
| Level |
Type |
Length |
Width |
Dimensions |
|
Second Level |
Primary Bedroom |
5.93 m |
7.92 m |
5.93 m x 7.92 m |
|
Second Level |
Bedroom 2 |
5.05 m |
3.34 m |
5.05 m x 3.34 m |
|
Second Level |
Bedroom 3 |
4.23 m |
3.34 m |
4.23 m x 3.34 m |
|
Second Level |
Bedroom 4 |
4.67 m |
2.76 m |
4.67 m x 2.76 m |
|
Basement |
Other |
3.84 m |
3.02 m |
3.84 m x 3.02 m |
|
Basement |
Recreational, Games Room |
4.29 m |
5.35 m |
4.29 m x 5.35 m |
|
Basement |
Sitting Room |
5.06 m |
4.77 m |
5.06 m x 4.77 m |
|
Main Level |
Kitchen |
9.85 m |
4.84 m |
9.85 m x 4.84 m |
|
Main Level |
Eating Area |
9.85 m |
4.84 m |
9.85 m x 4.84 m |
|
Main Level |
Living Room |
10.21 m |
3.4 m |
10.21 m x 3.4 m |
|
Main Level |
Dining Room |
10.21 m |
3.4 m |
10.21 m x 3.4 m |
Utilities
|
Cable
|
Available |
|
Electricity
|
Installed |
|
Sewer
|
Installed |
https://www.realtor.ca/real-estate/29014317/145-old-surrey-lane-richmond-hill-south-richvale-south-richvale



























