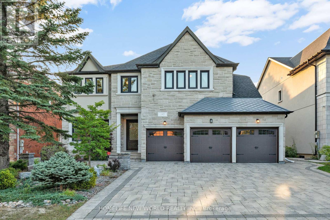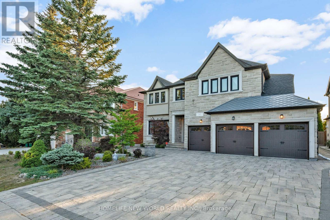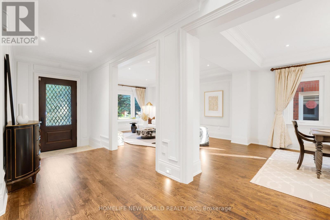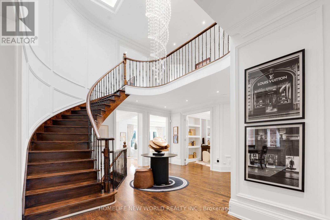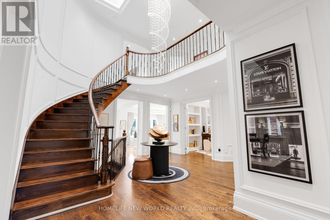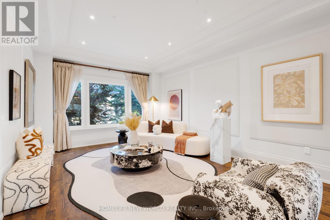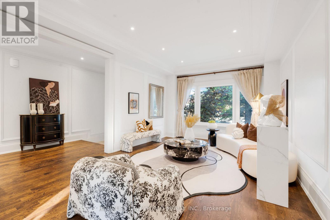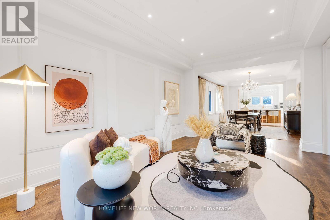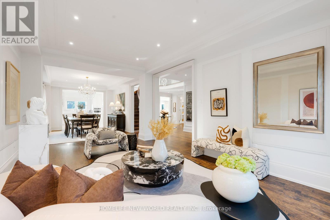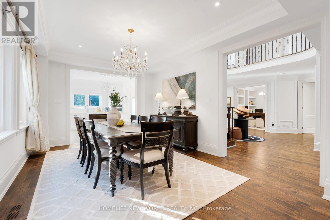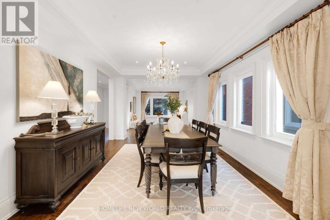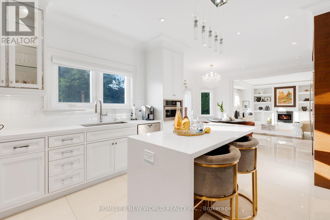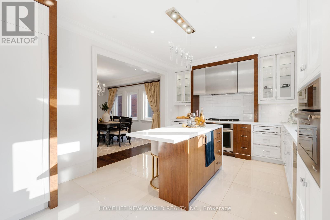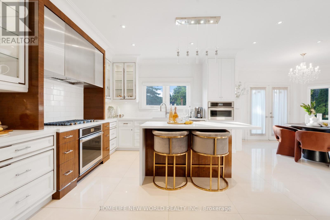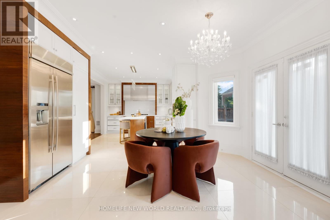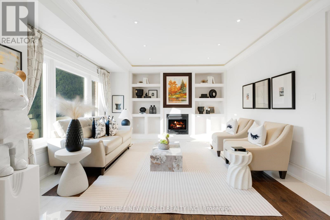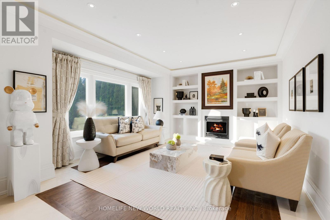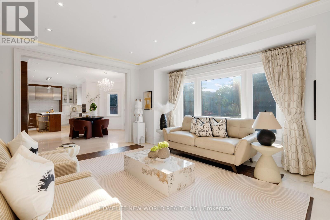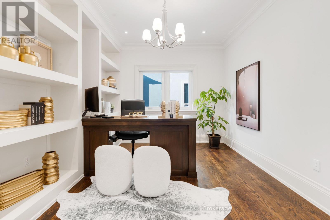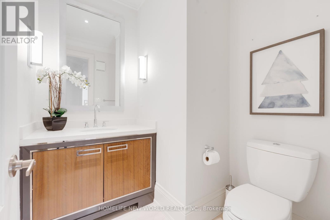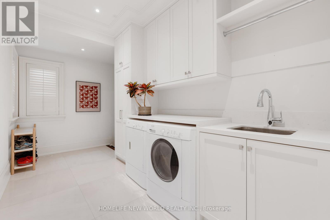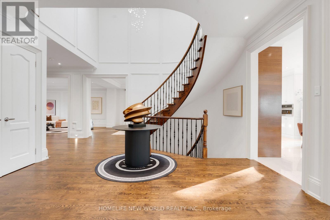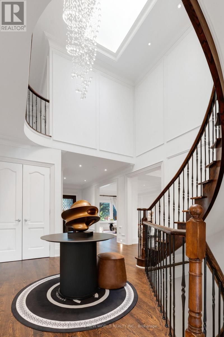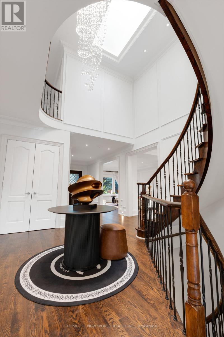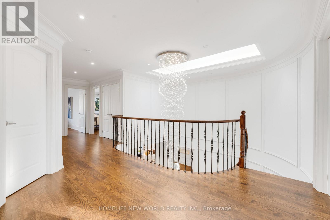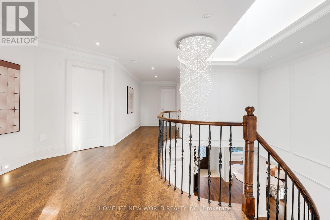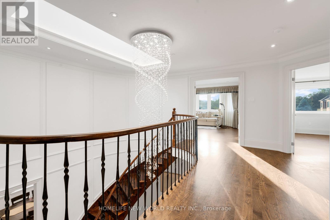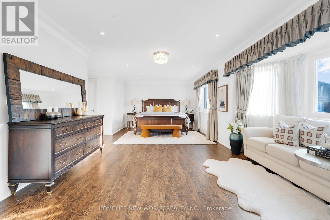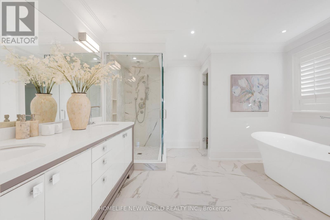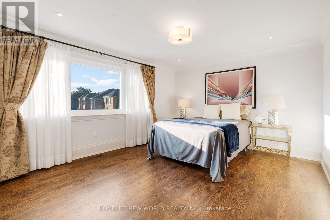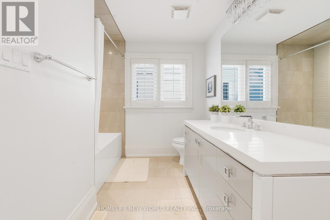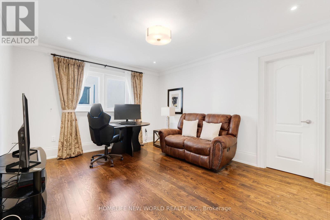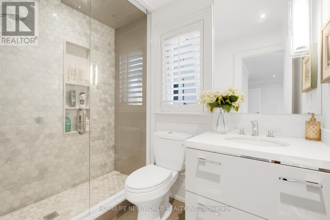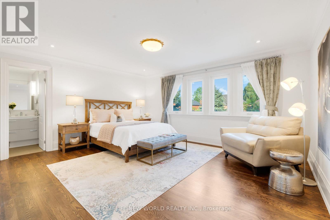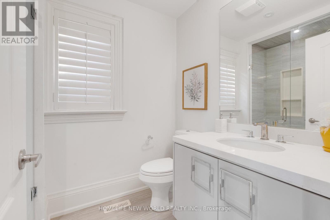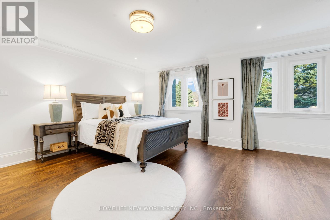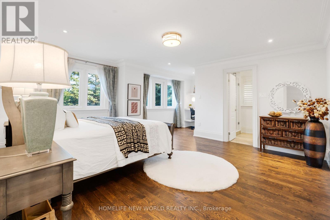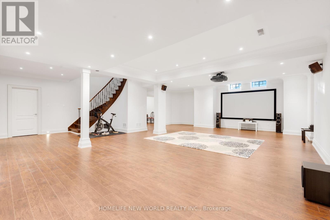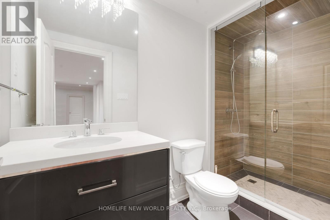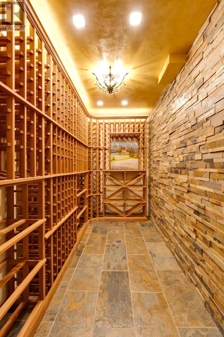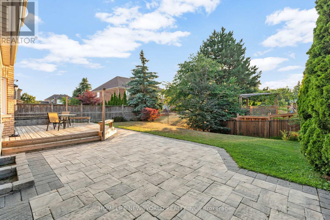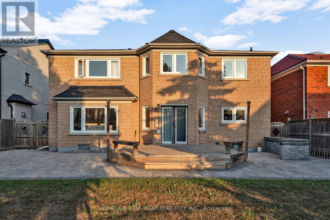145 Clarendon Drive Richmond Hill, Ontario L4B 3V8
$3,380,000
Welcome to 145 Clarendon Drive, Custom Built Modern Home Combining Timeless Elegance, Luxury In The Highly Sought-After Prestigious Bayview Hill. 4,212 Square Feet Of Above-Grade Living Space Offers 3 Car Garage, 5 En-suites, 9' Ceiling On G/F, Grand Foyer W/ Iron Picket Stair & Deluxe Skylight, As Well As Fully Finished Basement W/ Custom Premium Wine Cellar Room, Home Theatre, Gym And Nanny's Room & Bath. All 5 Bedrooms Are Generous Sized. Private Formal Dining And Separate Living Room, Family Room W/ Built-in Show Cases. Open Concept Kitchen Offers Sleek Quartz Countertops, Centre Island, Contemporary Bespoke Cabinetry And High-End Appliances. Professional Landscaping W/ Stone Front Porch, Huge Deck & Stone Patio Backyard. Feeding Into The Best School Zone: Bayview Hill ES. & Bayview SS. Don't Miss This Rare Opportunity To Own A Meticulously Maintained And Tastefully Custom Executive Residence. (id:60365)
Property Details
| MLS® Number | N12338715 |
| Property Type | Single Family |
| Community Name | Bayview Hill |
| AmenitiesNearBy | Park, Schools |
| CommunityFeatures | Community Centre |
| EquipmentType | Water Heater |
| Features | Carpet Free |
| ParkingSpaceTotal | 10 |
| RentalEquipmentType | Water Heater |
| Structure | Deck |
| ViewType | View |
Building
| BathroomTotal | 6 |
| BedroomsAboveGround | 5 |
| BedroomsBelowGround | 2 |
| BedroomsTotal | 7 |
| Appliances | Dishwasher, Microwave, Stove, Window Coverings, Refrigerator |
| BasementDevelopment | Finished |
| BasementType | N/a (finished) |
| ConstructionStyleAttachment | Detached |
| CoolingType | Central Air Conditioning |
| ExteriorFinish | Stone, Brick |
| FireplacePresent | Yes |
| FlooringType | Hardwood, Ceramic |
| FoundationType | Concrete |
| HalfBathTotal | 1 |
| HeatingFuel | Natural Gas |
| HeatingType | Forced Air |
| StoriesTotal | 2 |
| SizeInterior | 3500 - 5000 Sqft |
| Type | House |
| UtilityWater | Municipal Water |
Parking
| Attached Garage | |
| Garage |
Land
| Acreage | No |
| LandAmenities | Park, Schools |
| LandscapeFeatures | Landscaped |
| Sewer | Sanitary Sewer |
| SizeDepth | 137 Ft ,9 In |
| SizeFrontage | 59 Ft ,1 In |
| SizeIrregular | 59.1 X 137.8 Ft |
| SizeTotalText | 59.1 X 137.8 Ft |
Rooms
| Level | Type | Length | Width | Dimensions |
|---|---|---|---|---|
| Second Level | Bedroom 5 | 4.55 m | 3.64 m | 4.55 m x 3.64 m |
| Second Level | Primary Bedroom | 7.73 m | 3.64 m | 7.73 m x 3.64 m |
| Second Level | Bedroom 2 | 4.55 m | 4.44 m | 4.55 m x 4.44 m |
| Second Level | Bedroom 3 | 4.95 m | 4.24 m | 4.95 m x 4.24 m |
| Second Level | Bedroom 4 | 4.55 m | 3.64 m | 4.55 m x 3.64 m |
| Basement | Recreational, Games Room | 8.9 m | 6.63 m | 8.9 m x 6.63 m |
| Main Level | Living Room | 5.45 m | 3.64 m | 5.45 m x 3.64 m |
| Main Level | Dining Room | 5.05 m | 3.64 m | 5.05 m x 3.64 m |
| Main Level | Kitchen | 3.89 m | 3.64 m | 3.89 m x 3.64 m |
| Main Level | Eating Area | 4.24 m | 3.64 m | 4.24 m x 3.64 m |
| Main Level | Family Room | 5.45 m | 4.24 m | 5.45 m x 4.24 m |
| Main Level | Office | 3.94 m | 3.33 m | 3.94 m x 3.33 m |
Linda Wu
Salesperson
201 Consumers Rd., Ste. 205
Toronto, Ontario M2J 4G8

