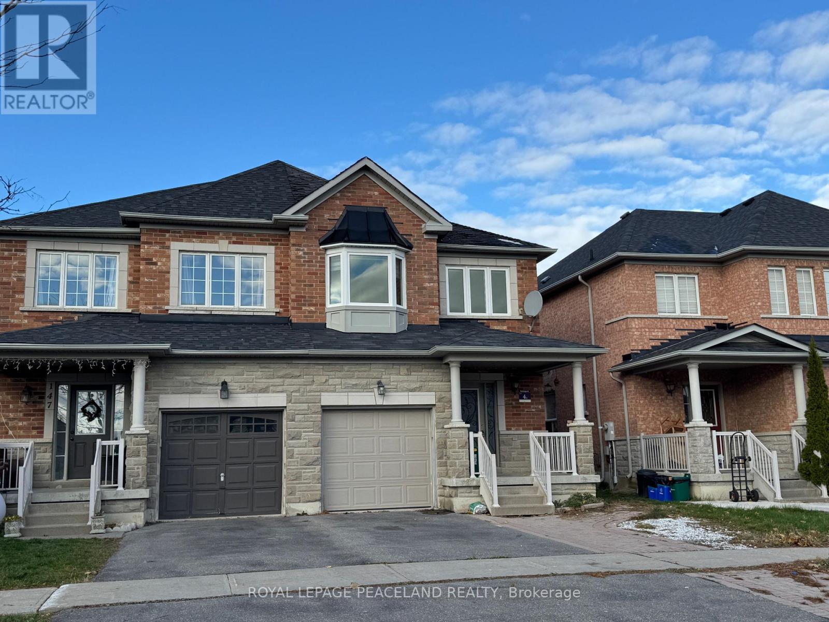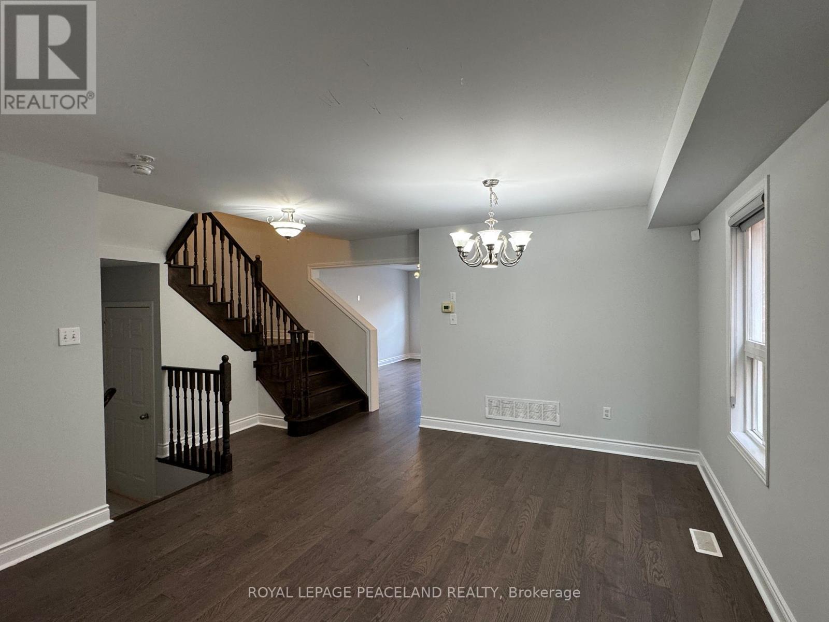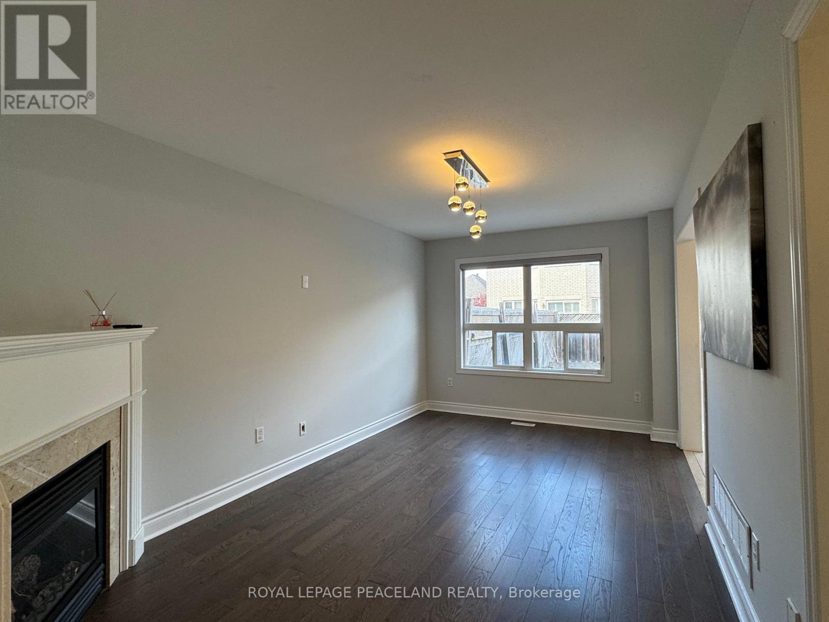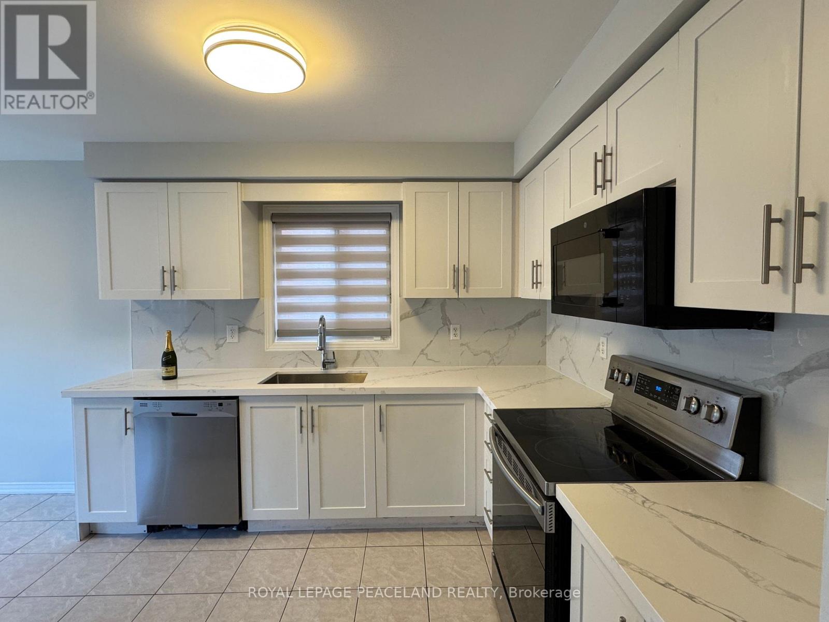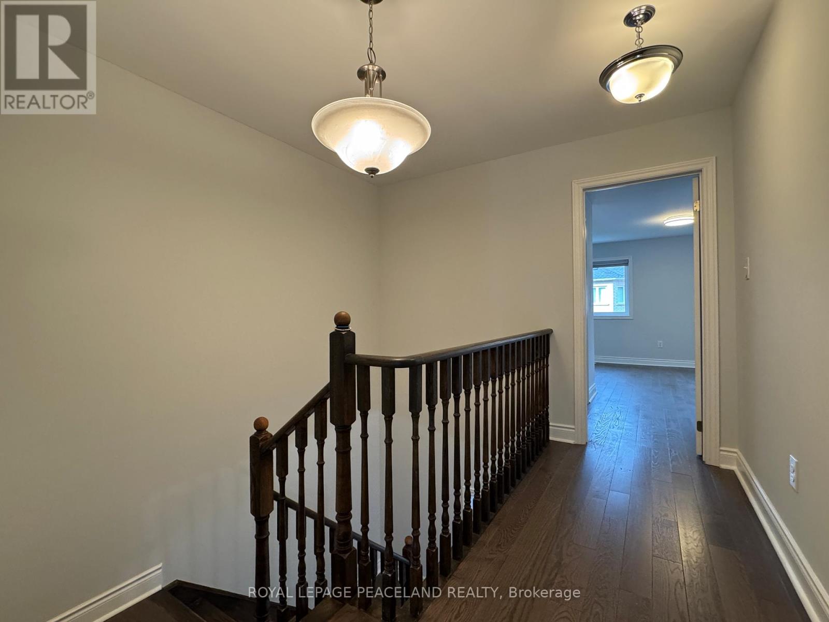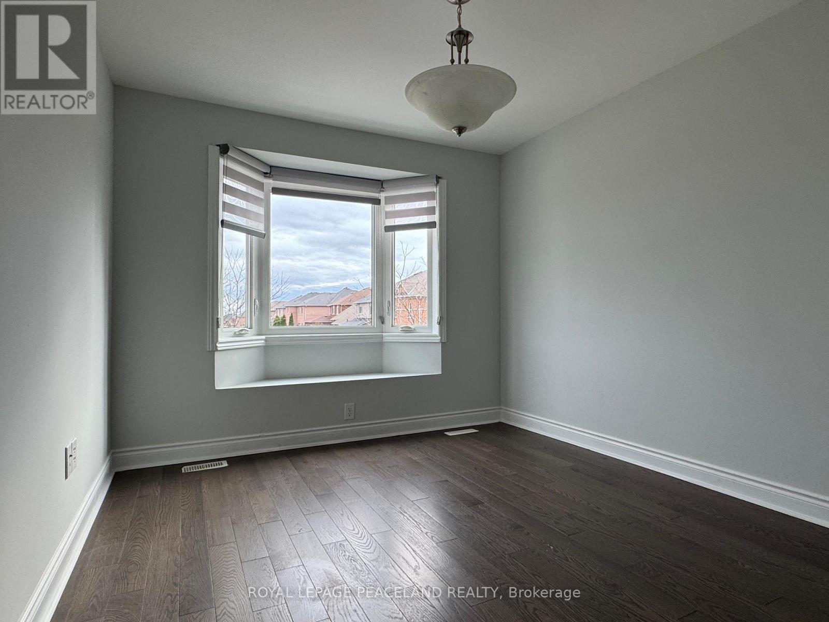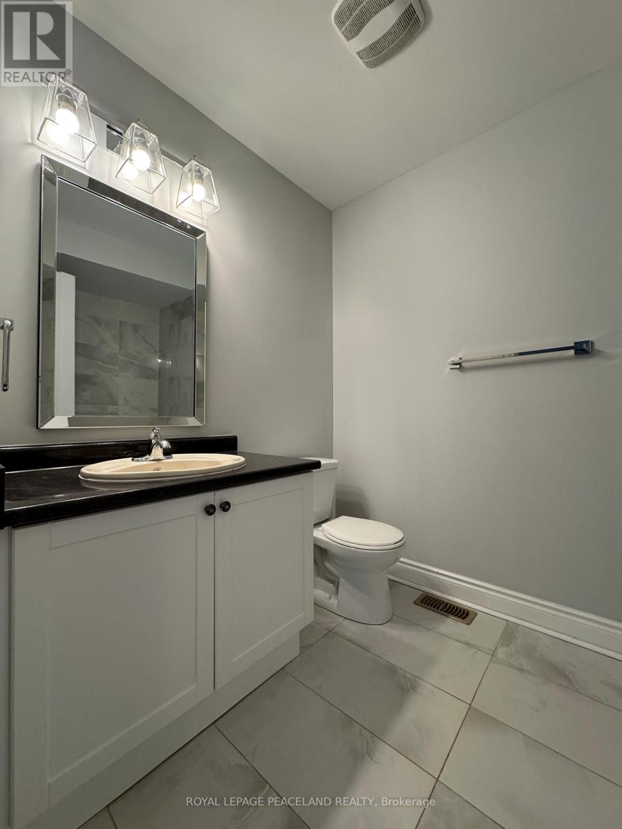145 Argento Crescent Vaughan, Ontario L4H 0B7
4 Bedroom
3 Bathroom
1500 - 2000 sqft
Fireplace
Central Air Conditioning
Forced Air
$1,080,000
Gorgeous, Well Maintained, 4 Bdrms Semi-Home 1905 Sq Ft In The Most Sought After Neighborhood Of Vellore Village In Vaughan. Welcoming Foyer. Hardwood On All Through The House. Separate Living And Family Rooms. Newly Upgraded Kitchen With Granite Counter and Backsplash. Large Master With 4 Pc Ensuite. Updated Lighting. Close To All Amenities Of Life Like Schools, Parks, Shopping, Highways 400/407. (id:60365)
Property Details
| MLS® Number | N12570718 |
| Property Type | Single Family |
| Community Name | Vellore Village |
| EquipmentType | Water Heater |
| ParkingSpaceTotal | 3 |
| RentalEquipmentType | Water Heater |
Building
| BathroomTotal | 3 |
| BedroomsAboveGround | 4 |
| BedroomsTotal | 4 |
| Appliances | Garage Door Opener Remote(s), Dishwasher, Dryer, Stove, Washer, Window Coverings, Refrigerator |
| BasementType | Partial |
| ConstructionStyleAttachment | Semi-detached |
| CoolingType | Central Air Conditioning |
| ExteriorFinish | Brick |
| FireplacePresent | Yes |
| FlooringType | Hardwood, Ceramic |
| FoundationType | Concrete |
| HalfBathTotal | 1 |
| HeatingFuel | Natural Gas |
| HeatingType | Forced Air |
| StoriesTotal | 2 |
| SizeInterior | 1500 - 2000 Sqft |
| Type | House |
| UtilityWater | Municipal Water |
Parking
| Attached Garage | |
| Garage |
Land
| Acreage | No |
| Sewer | Sanitary Sewer |
| SizeDepth | 105 Ft |
| SizeFrontage | 24 Ft ,7 In |
| SizeIrregular | 24.6 X 105 Ft |
| SizeTotalText | 24.6 X 105 Ft |
Rooms
| Level | Type | Length | Width | Dimensions |
|---|---|---|---|---|
| Second Level | Primary Bedroom | 5.85 m | 3.65 m | 5.85 m x 3.65 m |
| Second Level | Bedroom 2 | 3.04 m | 3.01 m | 3.04 m x 3.01 m |
| Second Level | Bedroom 3 | 3.65 m | 2.77 m | 3.65 m x 2.77 m |
| Second Level | Bedroom 4 | 3.35 m | 2.77 m | 3.35 m x 2.77 m |
| Main Level | Living Room | 5.18 m | 3.68 m | 5.18 m x 3.68 m |
| Main Level | Dining Room | 5.18 m | 3.68 m | 5.18 m x 3.68 m |
| Main Level | Eating Area | 3.35 m | 2.68 m | 3.35 m x 2.68 m |
| Main Level | Kitchen | 3.04 m | 2.68 m | 3.04 m x 2.68 m |
| Main Level | Family Room | 5.18 m | 3.04 m | 5.18 m x 3.04 m |
Alex Li
Salesperson
Royal LePage Peaceland Realty
242 Earl Stewart Dr
Aurora, Ontario L4G 6V8
242 Earl Stewart Dr
Aurora, Ontario L4G 6V8

