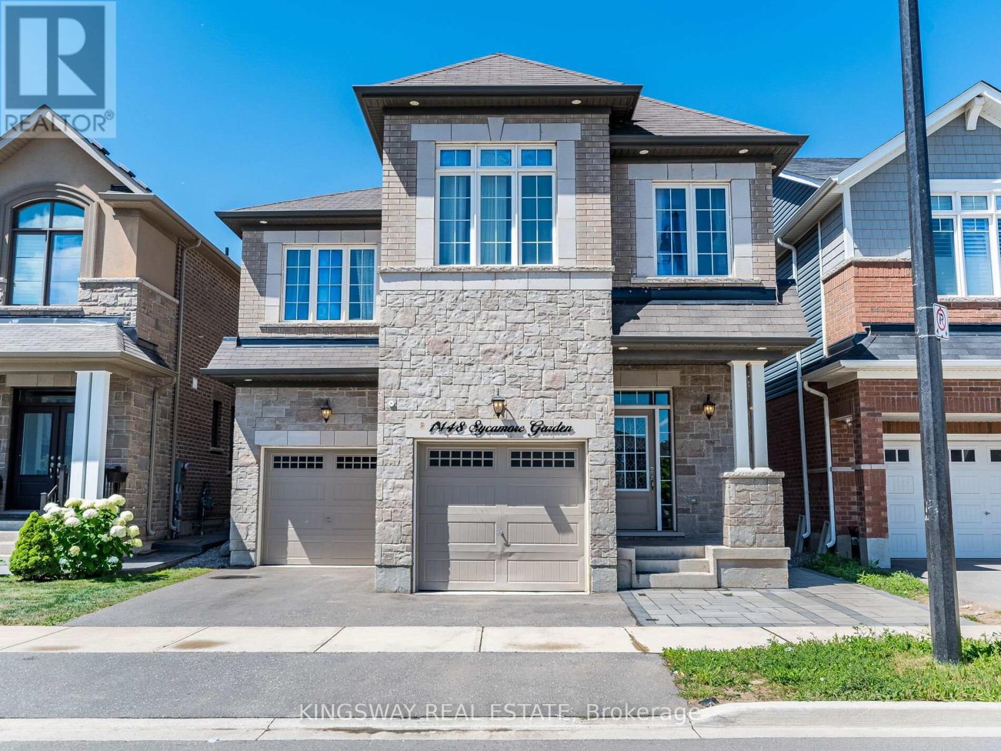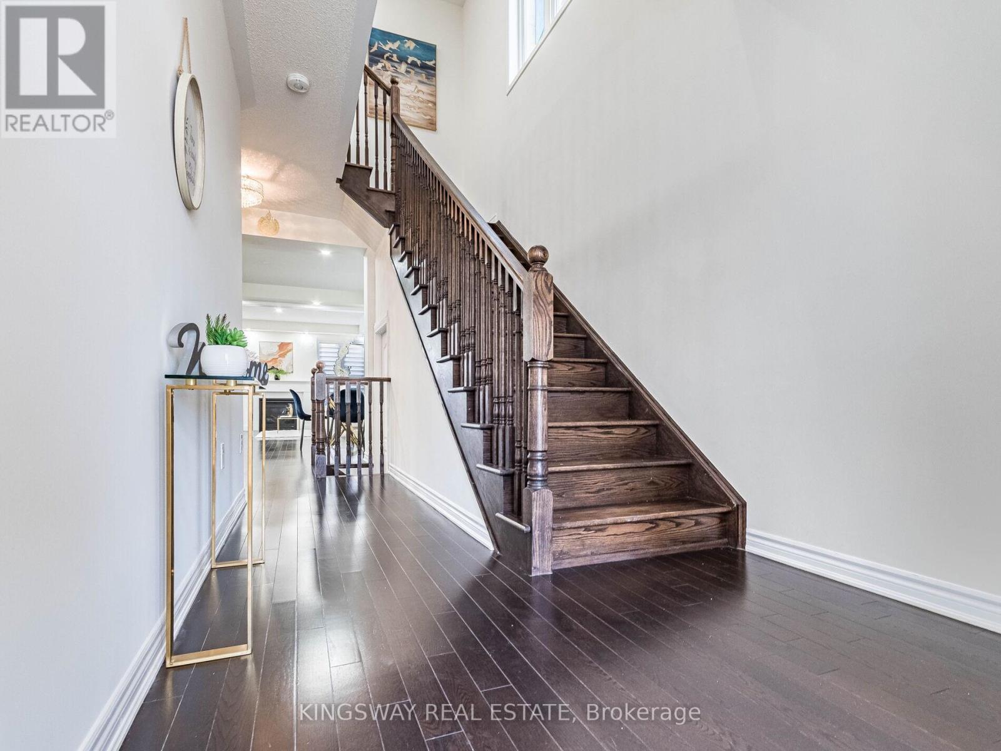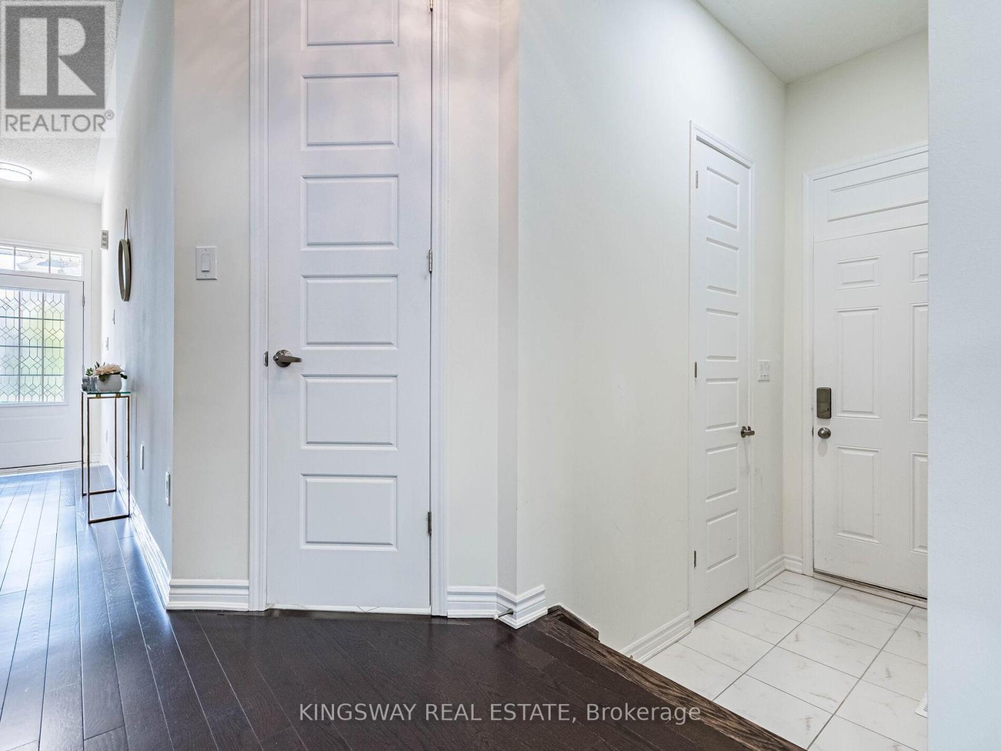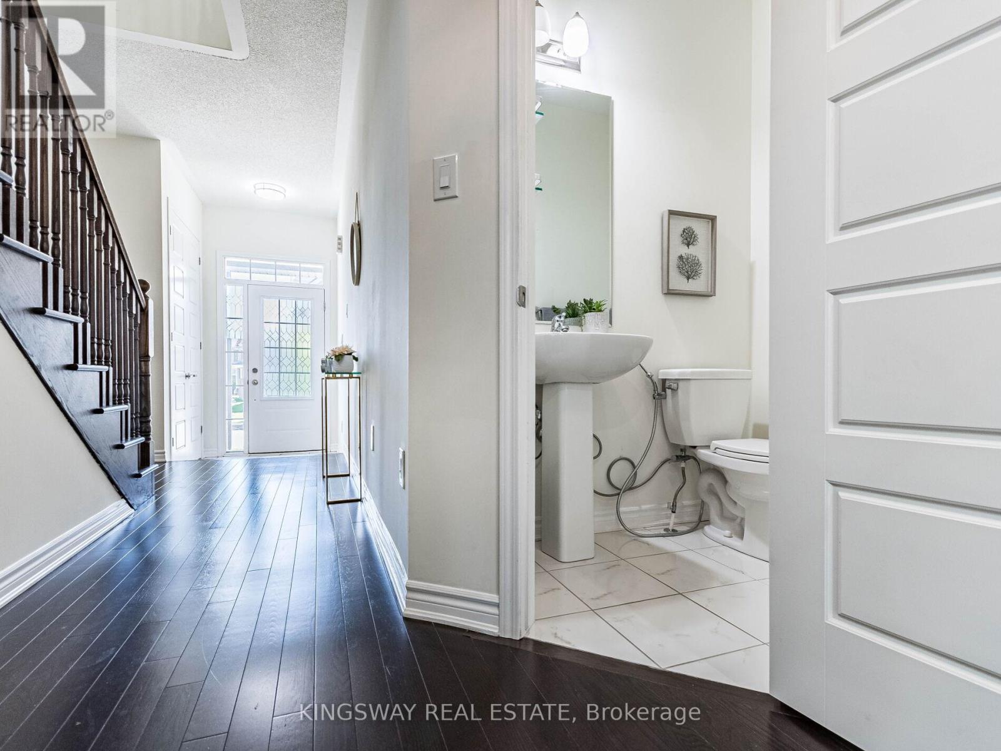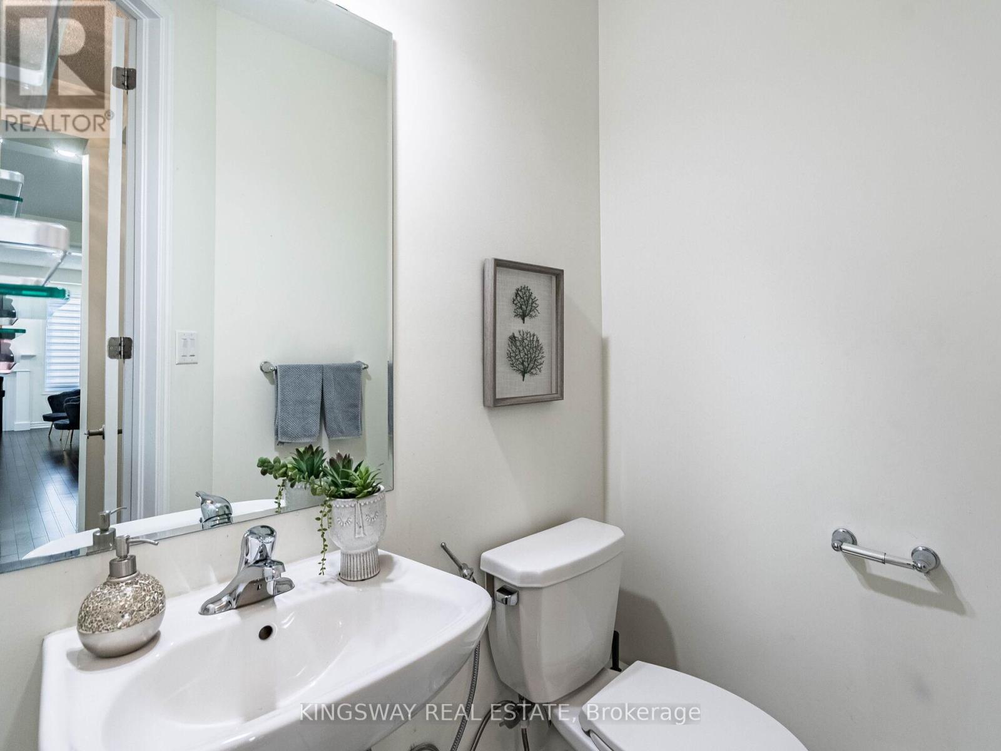1448 Sycamore Garden Milton, Ontario L9E 1P7
$1,399,999
This inviting home, is filled with natural light and offers a host of desirable features inside and out. Situated near parks, schools, trails, plazas and many other amenities. It also provides easy access to upcoming educational and recreational facilities. With 5 bedrooms and 4.5 washrooms, it's move-in ready and boasts pot lights, central vacuum, and a gas fireplace. The main kitchen features ample storage, stainless steel appliances, quartz countertops, and a tiled backsplash. Upstairs, find 5 spacious bedrooms and 3 full washrooms, along with a second-floor laundry room. The property includes backyard access on both sides and a legal finished basement with separate entrance and its own laundry. (Basement is currently rented) (id:60365)
Property Details
| MLS® Number | W12357831 |
| Property Type | Single Family |
| Community Name | 1026 - CB Cobban |
| AmenitiesNearBy | Hospital, Park, Place Of Worship, Public Transit |
| EquipmentType | Water Heater |
| ParkingSpaceTotal | 4 |
| RentalEquipmentType | Water Heater |
Building
| BathroomTotal | 5 |
| BedroomsAboveGround | 5 |
| BedroomsBelowGround | 2 |
| BedroomsTotal | 7 |
| Age | 0 To 5 Years |
| Appliances | Dishwasher, Dryer, Stove, Washer, Window Coverings, Refrigerator |
| BasementDevelopment | Finished |
| BasementFeatures | Separate Entrance |
| BasementType | N/a (finished) |
| ConstructionStyleAttachment | Detached |
| CoolingType | Central Air Conditioning |
| ExteriorFinish | Brick, Stone |
| FireplacePresent | Yes |
| FoundationType | Concrete |
| HalfBathTotal | 1 |
| HeatingFuel | Natural Gas |
| HeatingType | Forced Air |
| StoriesTotal | 2 |
| SizeInterior | 2500 - 3000 Sqft |
| Type | House |
| UtilityWater | Municipal Water |
Parking
| Garage |
Land
| Acreage | No |
| LandAmenities | Hospital, Park, Place Of Worship, Public Transit |
| Sewer | Sanitary Sewer |
| SizeDepth | 27 M |
| SizeFrontage | 11 M |
| SizeIrregular | 11 X 27 M |
| SizeTotalText | 11 X 27 M |
| SurfaceWater | Lake/pond |
Rooms
| Level | Type | Length | Width | Dimensions |
|---|---|---|---|---|
| Second Level | Primary Bedroom | 5.29 m | 3.96 m | 5.29 m x 3.96 m |
| Second Level | Bedroom 2 | 4.11 m | 3.14 m | 4.11 m x 3.14 m |
| Second Level | Bedroom 3 | 3.84 m | 3.34 m | 3.84 m x 3.34 m |
| Second Level | Bedroom 4 | 5.54 m | 3.03 m | 5.54 m x 3.03 m |
| Second Level | Bedroom 5 | 3.13 m | 3.09 m | 3.13 m x 3.09 m |
| Basement | Den | 2.4 m | 2.4 m | 2.4 m x 2.4 m |
| Basement | Kitchen | 3.25 m | 3 m | 3.25 m x 3 m |
| Basement | Bedroom | 3.13 m | 3.09 m | 3.13 m x 3.09 m |
| Basement | Bedroom 2 | 3.13 m | 3.09 m | 3.13 m x 3.09 m |
| Ground Level | Eating Area | 3.65 m | 3.42 m | 3.65 m x 3.42 m |
| Ground Level | Family Room | 8.08 m | 4.63 m | 8.08 m x 4.63 m |
| Ground Level | Kitchen | 3.74 m | 3.68 m | 3.74 m x 3.68 m |
https://www.realtor.ca/real-estate/28762682/1448-sycamore-garden-milton-cb-cobban-1026-cb-cobban
Dawood Hamid
Salesperson
3180 Ridgeway Drive Unit 36
Mississauga, Ontario L5L 5S7

