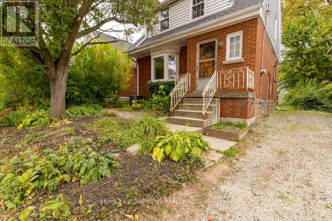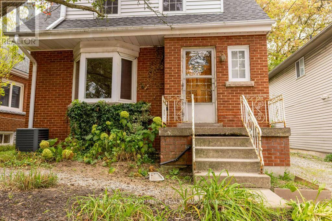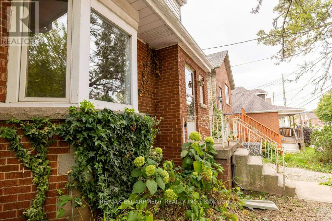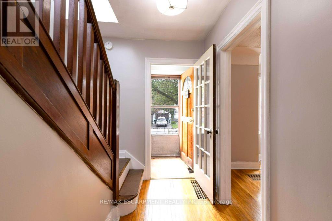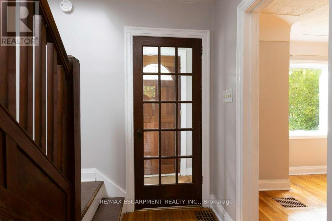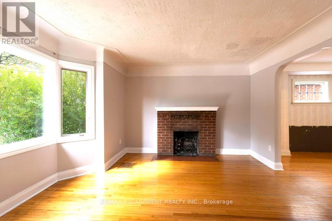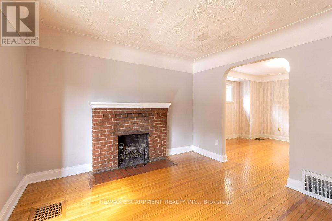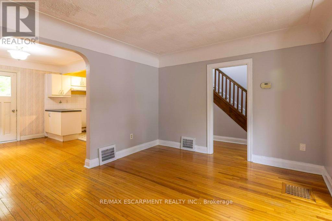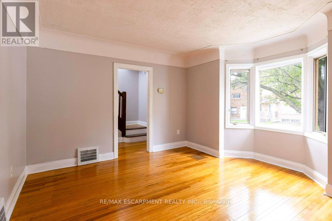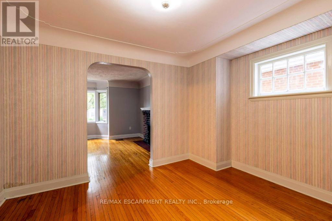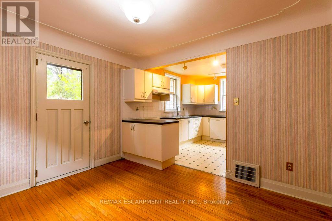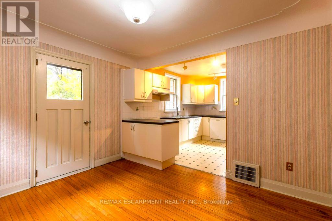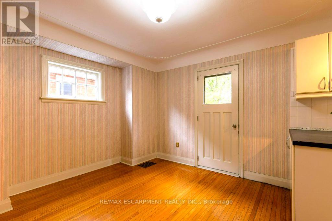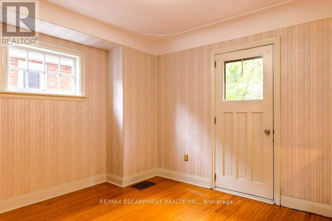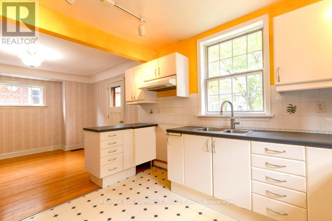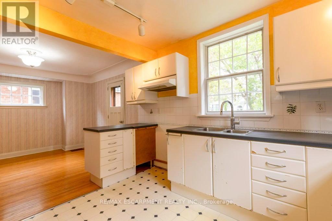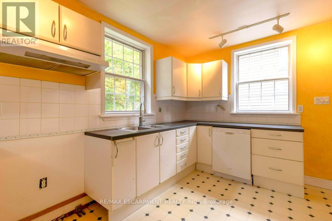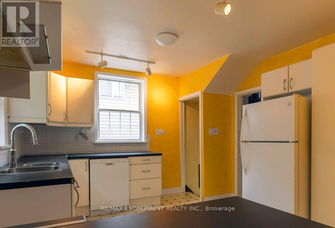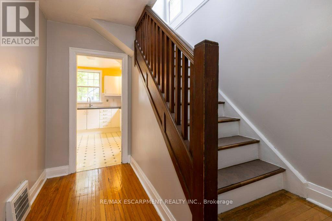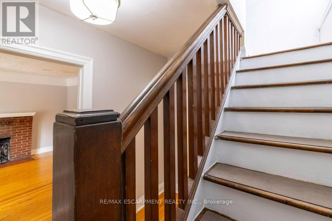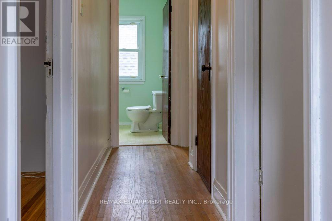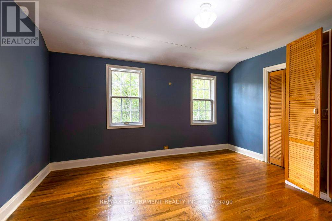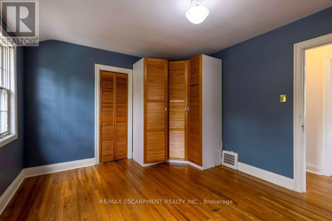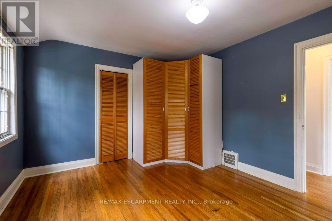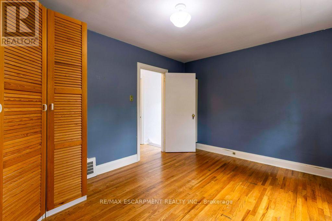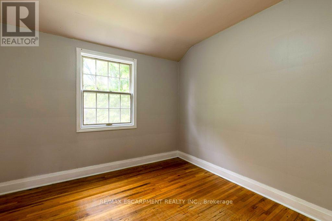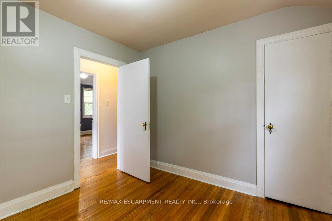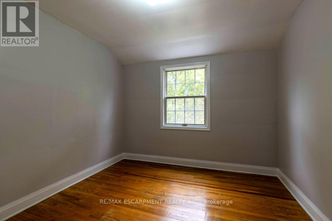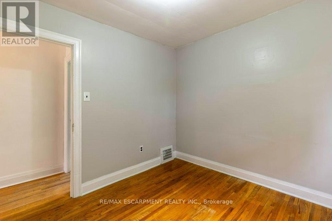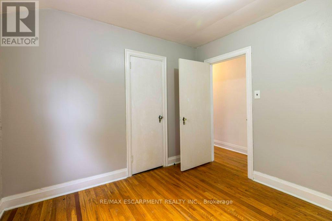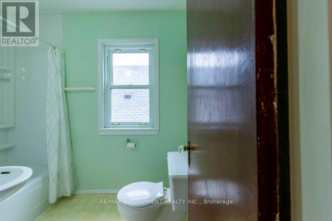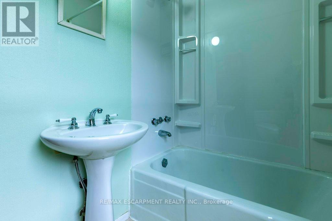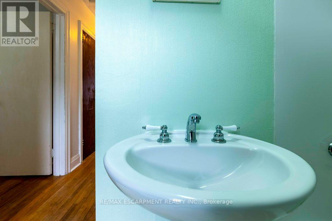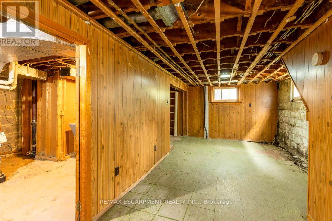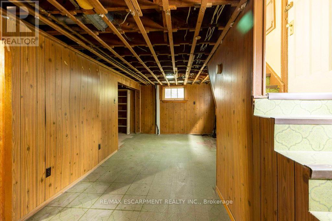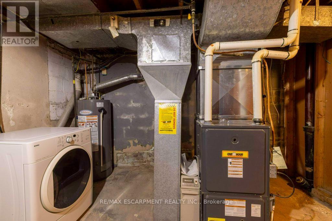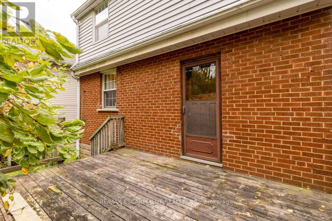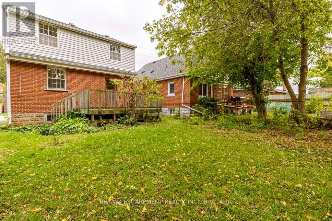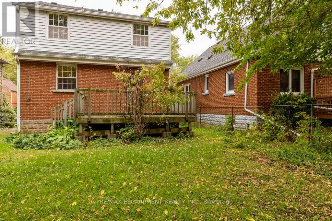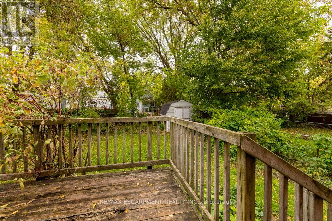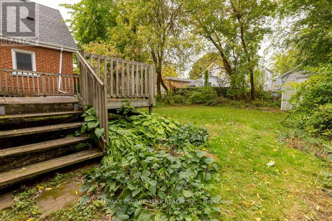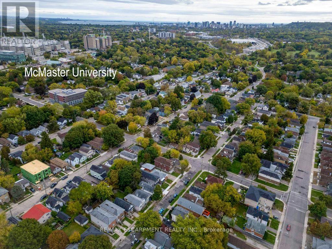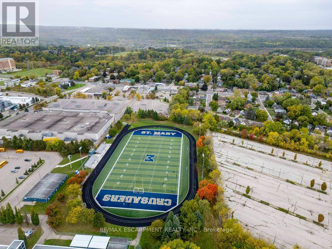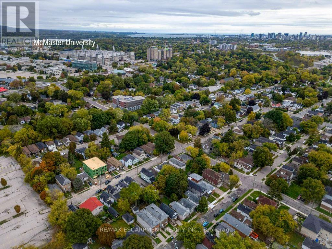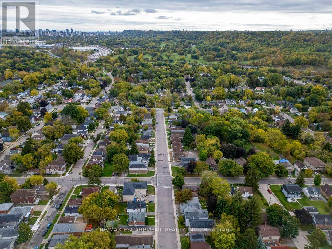144 Whitney Avenue Hamilton, Ontario L8S 2G7
$499,000
Welcome to 144 Whitney Avenue, Hamilton. Located in West Hamilton just minutes away from McMaster University & Hospital, this two-storey, three-bedroom is full of potential with over 1200SQ Ft. Built in 1951, the property features hardwood flooring throughout. Large living room, dining room with a walkout to the backyard deck, kitchen and three spacious bedrooms. The bathroom was recently updated with a new bathtub surround. Basement offers plenty of storage space. This home awaits your personal handy touches. Updates include Furnace & CAC 2007,basement weepers & sump pump 2011, roof 2011 and dishwasher plumbing 2025. It has a two-car driveway and private backyard. With its prime location near schools, parks, shops, transit and McMaster, this home presents an opportunity for families, first-time buyers or investors looking for potential in a desirable West Hamilton neighbourhood. (id:60365)
Open House
This property has open houses!
2:00 pm
Ends at:4:00 pm
Property Details
| MLS® Number | X12462533 |
| Property Type | Single Family |
| Community Name | Ainslie Wood |
| AmenitiesNearBy | Golf Nearby, Hospital, Park |
| EquipmentType | Water Heater - Gas, Water Heater |
| Features | Level Lot, Irregular Lot Size, Flat Site, Conservation/green Belt |
| ParkingSpaceTotal | 2 |
| RentalEquipmentType | Water Heater - Gas, Water Heater |
| Structure | Deck, Shed |
Building
| BathroomTotal | 1 |
| BedroomsAboveGround | 3 |
| BedroomsTotal | 3 |
| Age | 51 To 99 Years |
| Amenities | Fireplace(s) |
| Appliances | Water Heater, Dryer, Washer, Refrigerator |
| BasementDevelopment | Unfinished |
| BasementType | Full (unfinished) |
| ConstructionStyleAttachment | Detached |
| CoolingType | Central Air Conditioning |
| ExteriorFinish | Aluminum Siding, Brick |
| FireplacePresent | Yes |
| FireplaceTotal | 1 |
| FoundationType | Block |
| HeatingFuel | Natural Gas |
| HeatingType | Forced Air |
| StoriesTotal | 2 |
| SizeInterior | 1100 - 1500 Sqft |
| Type | House |
| UtilityWater | Municipal Water |
Parking
| No Garage |
Land
| Acreage | No |
| LandAmenities | Golf Nearby, Hospital, Park |
| Sewer | Sanitary Sewer |
| SizeDepth | 100 Ft |
| SizeFrontage | 37 Ft ,6 In |
| SizeIrregular | 37.5 X 100 Ft |
| SizeTotalText | 37.5 X 100 Ft|under 1/2 Acre |
| ZoningDescription | C/s-1335 |
Rooms
| Level | Type | Length | Width | Dimensions |
|---|---|---|---|---|
| Second Level | Primary Bedroom | 4.24 m | 3.35 m | 4.24 m x 3.35 m |
| Second Level | Bedroom 2 | 3.07 m | 3.02 m | 3.07 m x 3.02 m |
| Second Level | Bedroom 3 | 3.07 m | 3.02 m | 3.07 m x 3.02 m |
| Second Level | Bathroom | 1.75 m | 2.44 m | 1.75 m x 2.44 m |
| Basement | Utility Room | 3.51 m | 5.23 m | 3.51 m x 5.23 m |
| Basement | Bathroom | 1.22 m | 1.12 m | 1.22 m x 1.12 m |
| Basement | Other | 6.07 m | 7.11 m | 6.07 m x 7.11 m |
| Basement | Other | 1.88 m | 1.42 m | 1.88 m x 1.42 m |
| Ground Level | Living Room | 4.29 m | 4.11 m | 4.29 m x 4.11 m |
| Ground Level | Kitchen | 3.2 m | 3.51 m | 3.2 m x 3.51 m |
| Ground Level | Dining Room | 3.71 m | 3.58 m | 3.71 m x 3.58 m |
Utilities
| Cable | Installed |
| Electricity | Installed |
| Sewer | Installed |
https://www.realtor.ca/real-estate/28990367/144-whitney-avenue-hamilton-ainslie-wood-ainslie-wood
John Harber
Salesperson
860 Queenston Rd #4b
Hamilton, Ontario L8G 4A8

