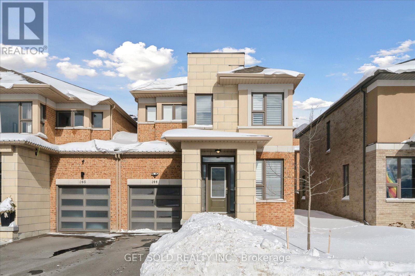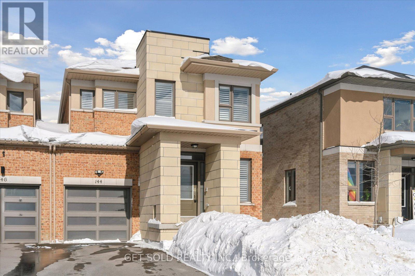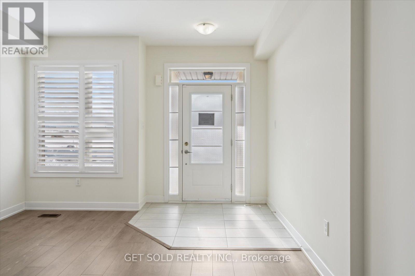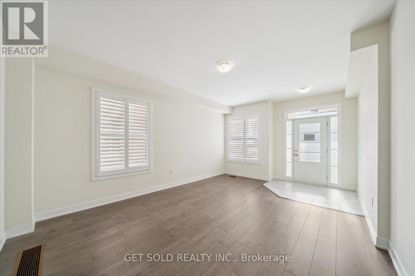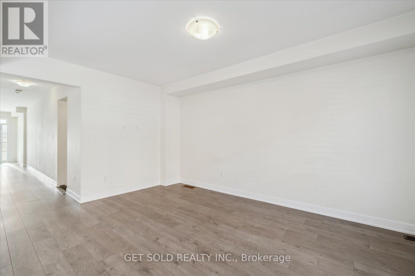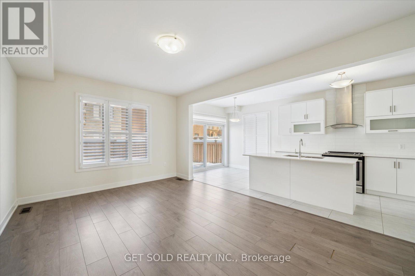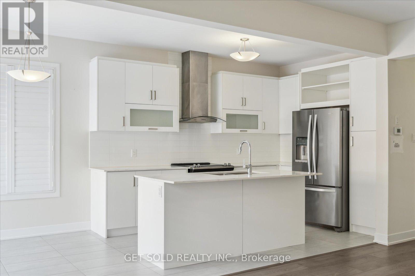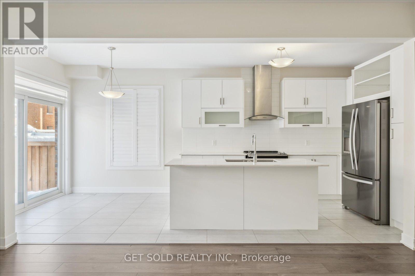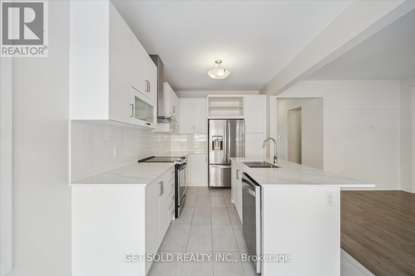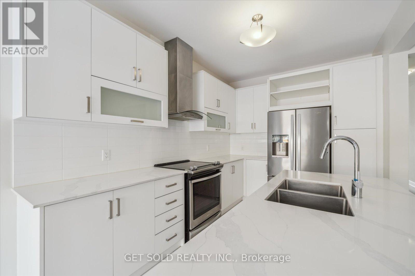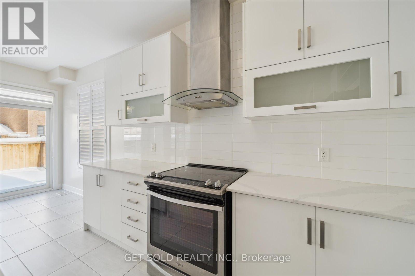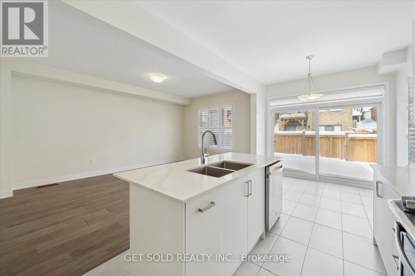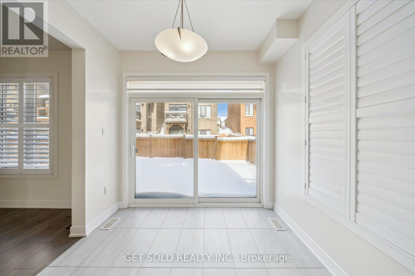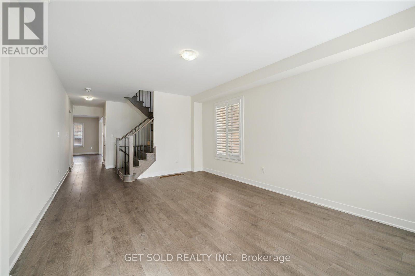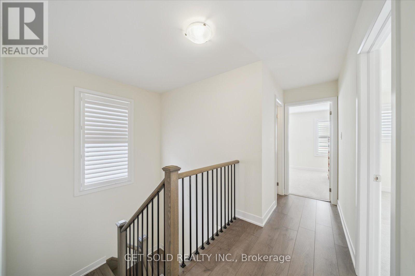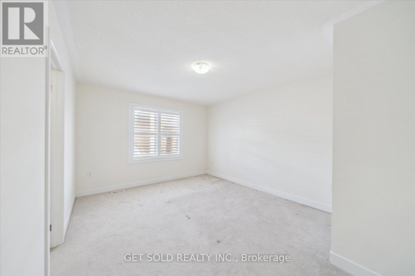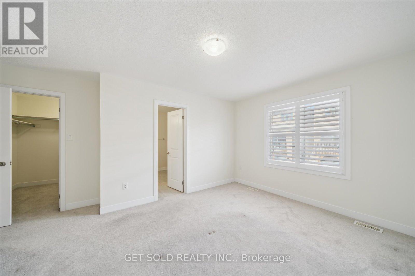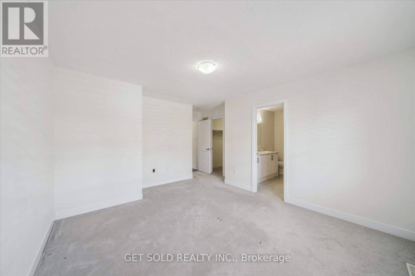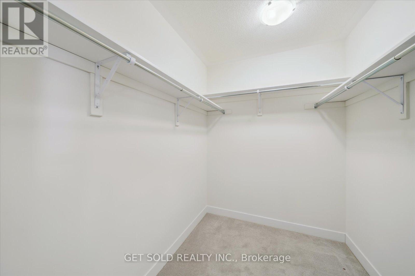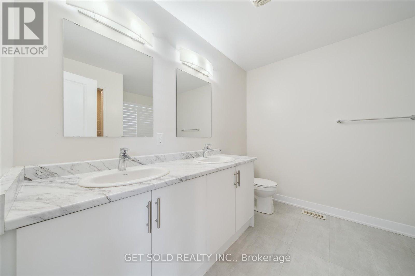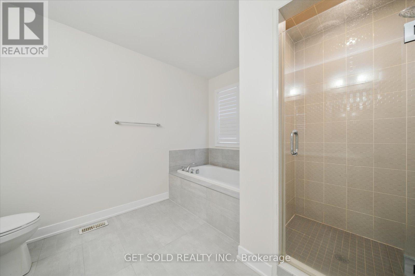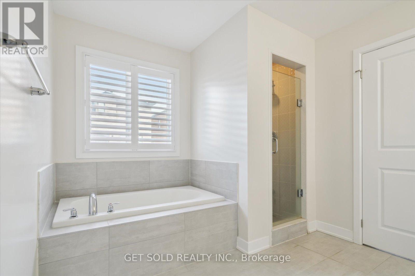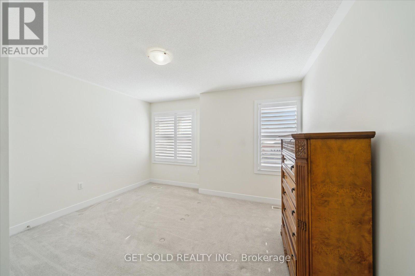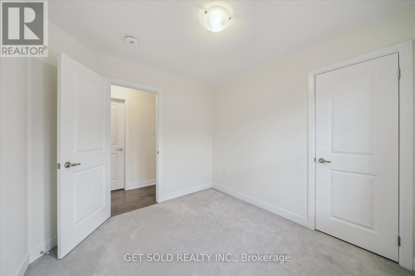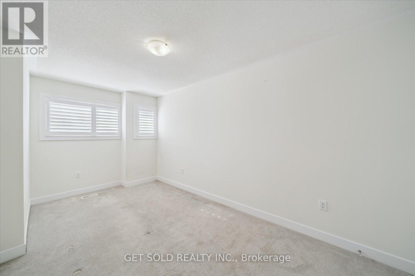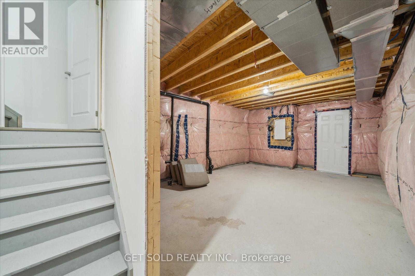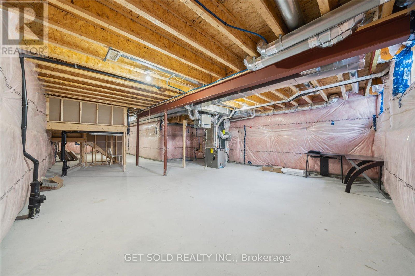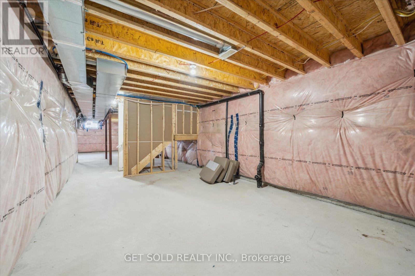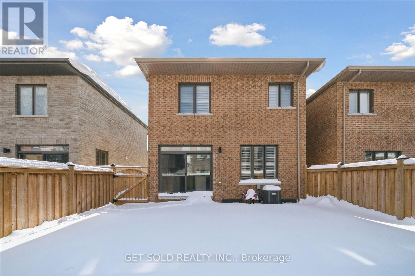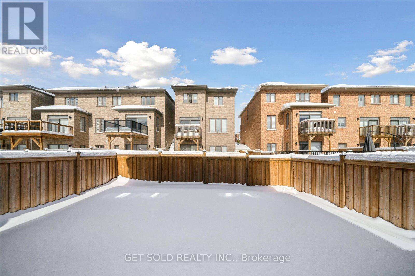144 Vanier Street Whitby, Ontario L1R 0N3
4 Bedroom
3 Bathroom
2000 - 2500 sqft
Central Air Conditioning
Forced Air
$979,000
Welcome To 144 Vanier St, Whitby. This 4 Bedroom, 3 Bath Home Is less Than 4 Years Old And Just Linked By The Garage. Enter This Modern Link And Into An Open Concept Main Floor Featuring Laminate Floors, Kitchen With Centre Island And Walk Out To Rear Yard. This Boasts 4 Bedrooms And 2 More baths Upstairs As Well As Convenient Upstairs Laundry. Basement Is Awaiting Your Design. Close To Big Box Stores, Public Transit At Doorstep And Located In A Family Friendly Neighbourhood. This Home Is Being Sold Under Power Of Sale. (id:60365)
Property Details
| MLS® Number | E12300028 |
| Property Type | Single Family |
| Community Name | Pringle Creek |
| AmenitiesNearBy | Park, Public Transit |
| CommunityFeatures | School Bus |
| EquipmentType | Water Heater |
| Features | Level Lot |
| ParkingSpaceTotal | 2 |
| RentalEquipmentType | Water Heater |
Building
| BathroomTotal | 3 |
| BedroomsAboveGround | 4 |
| BedroomsTotal | 4 |
| Age | 0 To 5 Years |
| Appliances | Water Heater |
| BasementDevelopment | Unfinished |
| BasementType | N/a (unfinished) |
| ConstructionStyleAttachment | Attached |
| CoolingType | Central Air Conditioning |
| ExteriorFinish | Brick, Stucco |
| FlooringType | Laminate, Ceramic, Carpeted |
| FoundationType | Poured Concrete |
| HalfBathTotal | 1 |
| HeatingFuel | Natural Gas |
| HeatingType | Forced Air |
| StoriesTotal | 2 |
| SizeInterior | 2000 - 2500 Sqft |
| Type | Row / Townhouse |
| UtilityWater | Municipal Water |
Parking
| Garage |
Land
| Acreage | No |
| LandAmenities | Park, Public Transit |
| Sewer | Sanitary Sewer |
| SizeDepth | 95 Ft ,1 In |
| SizeFrontage | 30 Ft ,6 In |
| SizeIrregular | 30.5 X 95.1 Ft |
| SizeTotalText | 30.5 X 95.1 Ft|under 1/2 Acre |
Rooms
| Level | Type | Length | Width | Dimensions |
|---|---|---|---|---|
| Second Level | Primary Bedroom | 13.98 m | 10.99 m | 13.98 m x 10.99 m |
| Second Level | Bedroom 2 | 10.99 m | 9.58 m | 10.99 m x 9.58 m |
| Second Level | Bedroom 3 | 12.01 m | 10.53 m | 12.01 m x 10.53 m |
| Second Level | Bedroom 4 | 11.61 m | 9.91 m | 11.61 m x 9.91 m |
| Ground Level | Living Room | 14.99 m | 13.29 m | 14.99 m x 13.29 m |
| Ground Level | Family Room | 16.99 m | 11.61 m | 16.99 m x 11.61 m |
| Ground Level | Dining Room | 9.78 m | 8.4 m | 9.78 m x 8.4 m |
| Ground Level | Kitchen | 10.6 m | 9.78 m | 10.6 m x 9.78 m |
https://www.realtor.ca/real-estate/28637895/144-vanier-street-whitby-pringle-creek-pringle-creek
Stuart Coleman
Salesperson
Get Sold Realty Inc.
24 Ronson Drive Unit 3
Toronto, Ontario M9W 1B4
24 Ronson Drive Unit 3
Toronto, Ontario M9W 1B4

